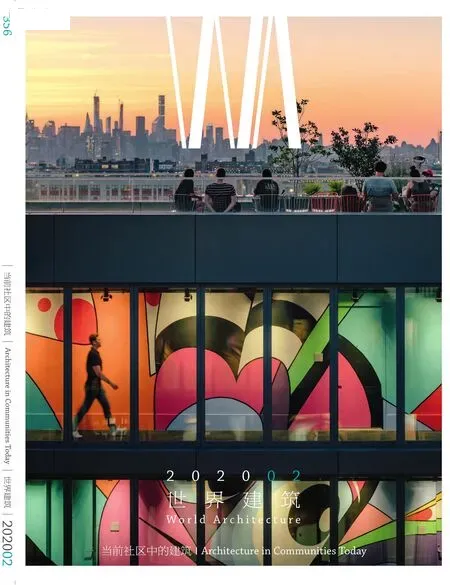布什维克居住区,纽约,美国
建筑设计:ODA建筑事务所
Architects: ODA Architects
布什维克居住区位于布鲁克林的瑞金啤酒厂旧址,该项目可提供总面积约为93,000万m2的公寓住宅,其中20%是低价房。项目包含了大量的邻里共享空间,一个1658m2的公园把整个项目一分为二,形成了一条绿色步道以及2个约122m长、61m宽的街区。在它们中间分布着数个庭院,它们曲径通幽、彼此相连,并最终通往中间的绿色步道。ODA建筑事务所把一个传统小镇中心相互交织的街道布局叠映在了这两个纽约城市街区上。布什维克居住区的碎片式外立面也很有特点,由铁锈色、深内嵌的窗户组成。
在庭院区域内,草木茂盛、半遮盖的小径和走廊连接着数家商店和无障碍便利设施,为这一日益充满活力的街区进一步提升社区感。为了补足街区的结构和提升效率,该项目的布局鼓励人们去享受放松,同时也去发现,这也是项目设计的指导原则。为形成充满活力的街区艺术,ODA与当地艺术家合作,在街区内展现各种艺术形式。
布什维克居住区的目标是通过创造一个高度多样性的建筑体而成为一个完整社区的一部分,在这里,社区成员们可以找到活动和交流的平台。借助ODA所设计的曲径通幽、彼此相连的庭院,划分社区的绿色步道,以及各种公共活动,布什维克居住区将会成为一个名副其实的城中城。
非盈利组织OPEN参与了居住区的15幅大幅壁画的设计。OPEN对以下4类活动积极支持,包括社区绿色空间、媒体与技术、设计与建筑,以及公共艺术。这些壁画遍布整个建筑群,装饰了7层走廊墙壁,1层的天花板,以及公共花园附近的一个停车场。为了增添更多充满活力的色彩和特色,所有的壁画都是大尺幅的,并且可以从项目的多个庭院内欣赏到。另外,有5幅壁画可以在面向公众开放的公园内观赏,这也是为了给周围社区增添活力并加强联系。
公共便利设施也在社区建设中扮演着重要角色。居住区拥有一个咖啡馆、数个游戏室、一面攀岩墙、一个拳击场、一个功能齐全的小啤酒屋,以及其他设施。项目的屋顶空间达6503m2,包括迷你高尔夫球场、户外烧烤、水培城市农场,以及充足的休闲座椅。
布什维克居住区从入口处就展示了一种新的空间形式。它的前厅营造出了一种社区的感觉,充满了当地艺术、创新性的建筑结构,以及由公园、商铺和娱乐空间构成的层层景观。居住区在黄金地段为创意人才和发展中的专业人士提供了价格优惠的住房,在这个熙熙攘攘的城市中营造出了社区的感觉,其设计在联结社区的同时还为居住者提供了开阔的视野,堪称功能与美观兼备。□(钱芳 译)

1
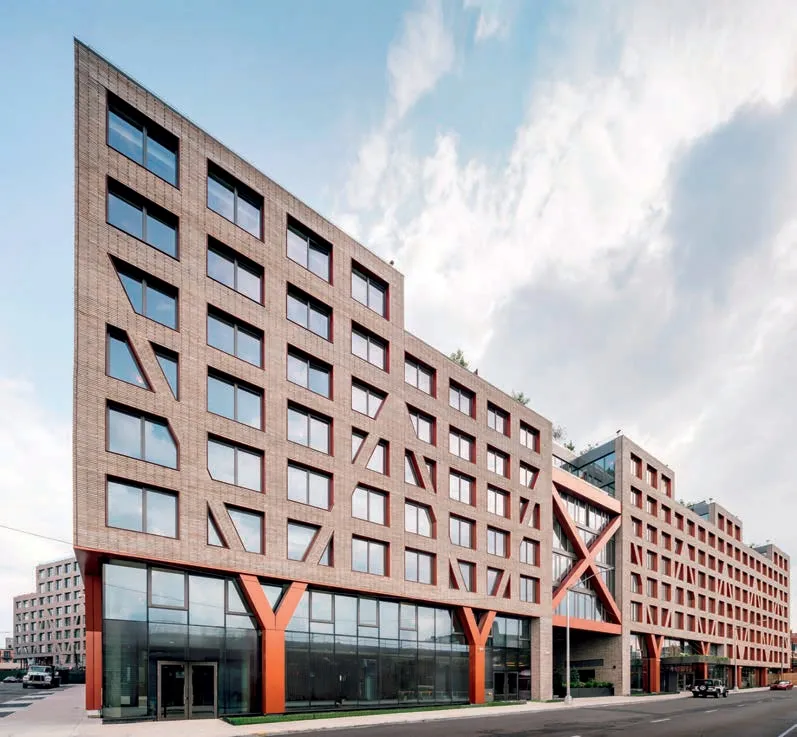
2
1 总图俯瞰/Top view of site plan
2 外景/Exterior view
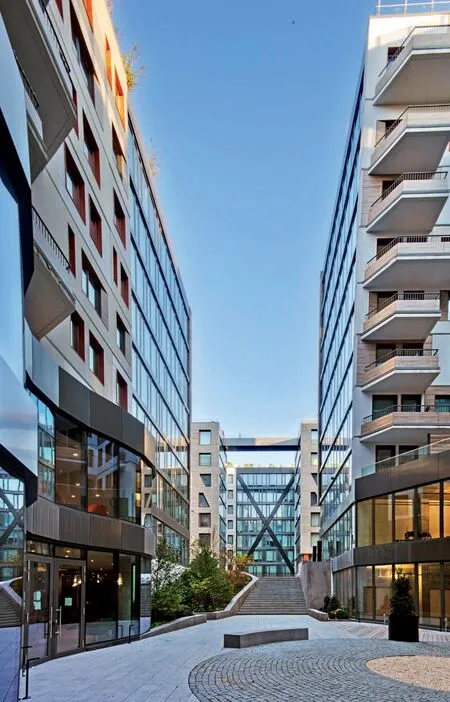
3
3 内院/Courtyard
Situated on the former site of Brooklyn's historic Rheingold Brewery, Denizen Bushwick will generate about 93,000m2of apartment units in Bushwick, 20% of which will be affordable. The project will host a multitude of communal spaces open to the neighbourhood, while a 1658m2public park will bisect the development creating a green promenade and two 122m by 61m blocks. These masses are further perforated by a sequence of meandering, interconnected courtyards which ultimately lead to the promenade. Over the pair of these New York city blocks, ODA's superimposed the layout of woven streets in a typical old town core.Denizen Bushwick features a fragmented facade with rust-coloured, deeply-recessed windows.
Within the courtyard areas, lushly landscaped and partially covered walkways and corridors will give way to a parade of plazas, and accessible amenities designed to continue to promote a sense of community in this increasingly vibrant area.Complementing the structure and efficiency of a more typical grid, the layout will encourage both leisure and discovery, the guiding principles of the design. To support the vibrant local art scene, ODA will collaborate with local artists to commission all of the art in the complex.
Denizen Bushwick aims to become an integral part of the neighbourhood by creating a highly porous architecture where the community can find a platform for activity and interaction. With ODA's implementation of meandering, interconnected courtyards, a bisecting green promenade, and communal activities, Denizen Bushwick will be a veritable city within the city.
Heavily involved with the design of the 15 large-scale murals in Denizen is the nonprofit organisation ODA's Public Engagement in Neighbourhoods (OPEN). OPEN enthusiastically supports ventures in the following four categories:Community Green Space, Media & Technology,Design & Architecture, and Public Art. The murals are strewn throughout the complex, adorning 7-story corridor walls, one ceiling, and a parking ramp near a public garden. With the intent of bringing vibrant colour and character to the area, all of the murals are massive and can be viewed from the development's multiple courtyards. In addition,five of the murals are visible from parks that are open to the public; a strategic design choice meant to enliven and engage the local community.
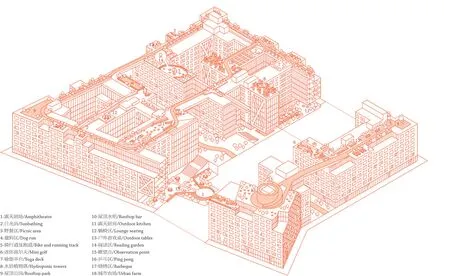
4
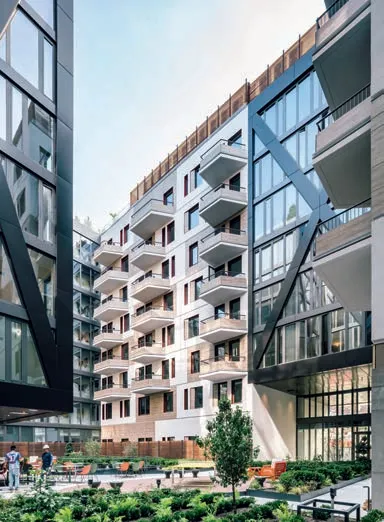
5
Amenities also play a large part in the design for community building and engagement. Denizen has a coffee shop, game rooms, a rock-climbing wall,a boxing ring, a fully functioning microbrewery and more. The rooftop boast about 6503m2of space, including a mini-golf course, barbeques, a hydroponic urban farm and plenty of seating.
From the moment of entry, Denizen Bushwick provides a new kind of space, its lobby creates a sense of community, rich with local art, innovative architecture and layered vistas of the parks, retail and recreational spaces. Joining together affordable housing with a prime location for creative and budding professionals alike, Denizen creates a sense of community within a bustling city. Designed to engage the community and offer expansive views for residents, ODA's Denizen Bushwick as beautiful as it is functional.□
4 轴测:找回失去的空间/Axonometric drawing: Reclaiming lost space
5 入口/Entrance
项目信息/Credits and Data
地点/Location: 54 Noll Street, Brooklyn, New York, USA客户/Client: All Year Management
主持建筑师/Principal Architects: Eran Chen, Ryoko Okada设计团队/Design Team: Yaarit Sharoni, Kristina Kesler,Hadas Brayer, June Kim, Brona Waldron, Chris Berino,Jennifer Endozo, Carolina Moscoso, Roman Falcon, Sojin Park, Tulika Lokapur, Chia-Min Wang, Seung Bum Ma,Charles Burke, Adrienne Milner, Emma Pfeiffer, Alex Sarria, Jaehong Chung, Dawoon Jung, Joshua Wujek,Asuncion Tapia, Heidi Theunissen, François Blehaut, Brian Lee, Joohwan Seo, Paul Kim, Steven Kocher, Vi Nguyen,Shraddha Balasubramaniam
场地面积/Site Area: 总计约93,000m2,公园1658m2/Approx. 93,000m2in total, with 1658m2public park
摄影/Photos: Imagen Subliminal, Eric Laignel

6

7
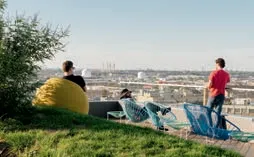
8
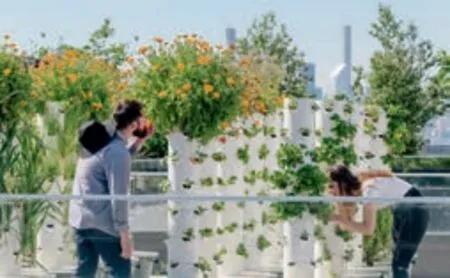
9
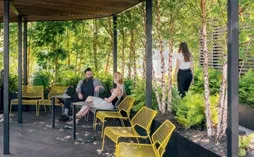
10
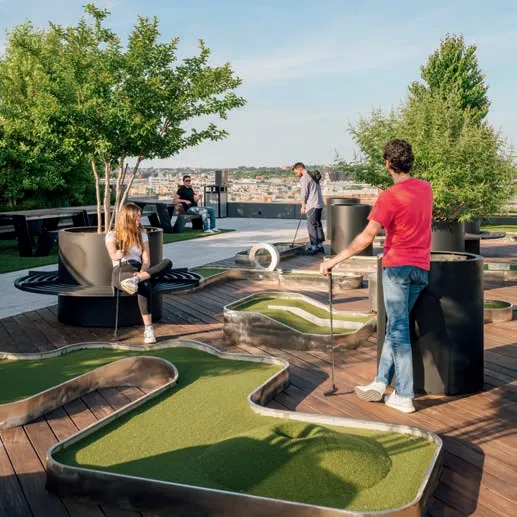
11
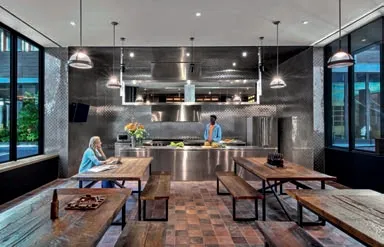
12
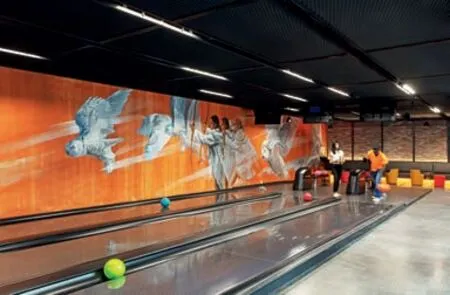
13
6 休息大厅/Main hall
7 儿童游戏室/Kid's play room
8 躺椅区/Lounge seating
9 水培植物塔/Hydroponic towers
10 屋顶花园/Rooftop garden
11 迷你高尔夫球场/Mini golf court
12 公共厨房/Shared kitchen
13 保龄球馆/Bowling court
评论
邹欢:在一个艺术家聚居的地区设计大型社会住宅,城市公共艺术的参与不可或缺。建筑师选取建筑最基本的形式意向——墙来实现这个挑战:15面贯穿在住宅走廊中的大型绘画墙,无处不在,用现代绘画强烈的冲击感和震撼力来统合复杂的建筑空间,成为城市公共艺术与建筑设计的完美结合。当然,建筑师并没有把建筑的空间表现拱手相让给艺术家:在街区肌理组织中,把传统街巷的复杂形态与现代住宅平直的体型巧妙结合,形成了一系列尺度不一的街、巷和庭院,丰富变化的空间为居民的生活增添了许多趣味。
维罗妮卡·吴:城市环境中新的生活方式需要新的居住空间类型。由纽约ODA建筑事务所设计的布什维克居住区描绘了一种新兴于布鲁克林的当代城市居住空间类型,它是一栋包括多种类型单间公寓的豪华公寓大楼。这座建筑试图通过艺术和布什维克的地方精神来创造一个“场所”。项目利用本地的丰富色彩元素,让建筑成为画布,用艺术的方式将各种色彩引入居住和工作的空间。在这个项目中,艺术具有推动社区向创新、包容与有影响力的方向发展的作用。通过建筑形式的表达以及艺术与建筑的多个部分的融合,社区的元素与创造力得到了充分显现。项目以艺术的方式打破了一栋巨大建筑形成的屏障,而为布什维克社区创造了人性化的空间。建筑的透明性与多孔性实现了室内外空间的融合,让大楼成为城市的一张画布。它消解了建筑的巨大体量,同时实现了艺术在建筑内外之间的视觉联系。由此,各个空间交织在一起而成为了一个整体。(母卓尔 译)
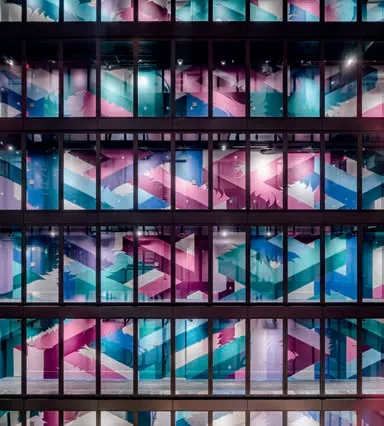
14
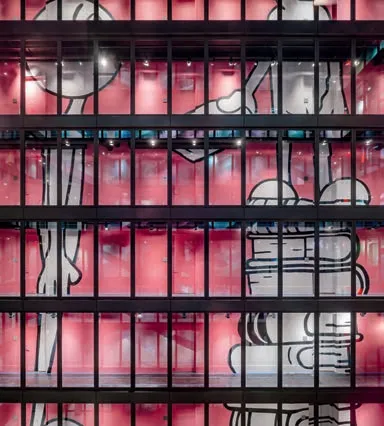
15
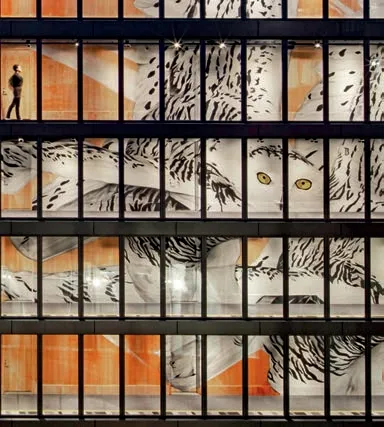
16

17

18
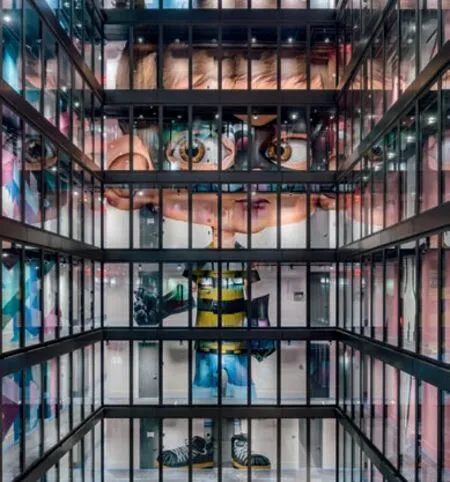
19
14-19 由非盈利组织OPEN绘制的大尺幅壁画/Large-scale murals by non-profit organisation OPEN
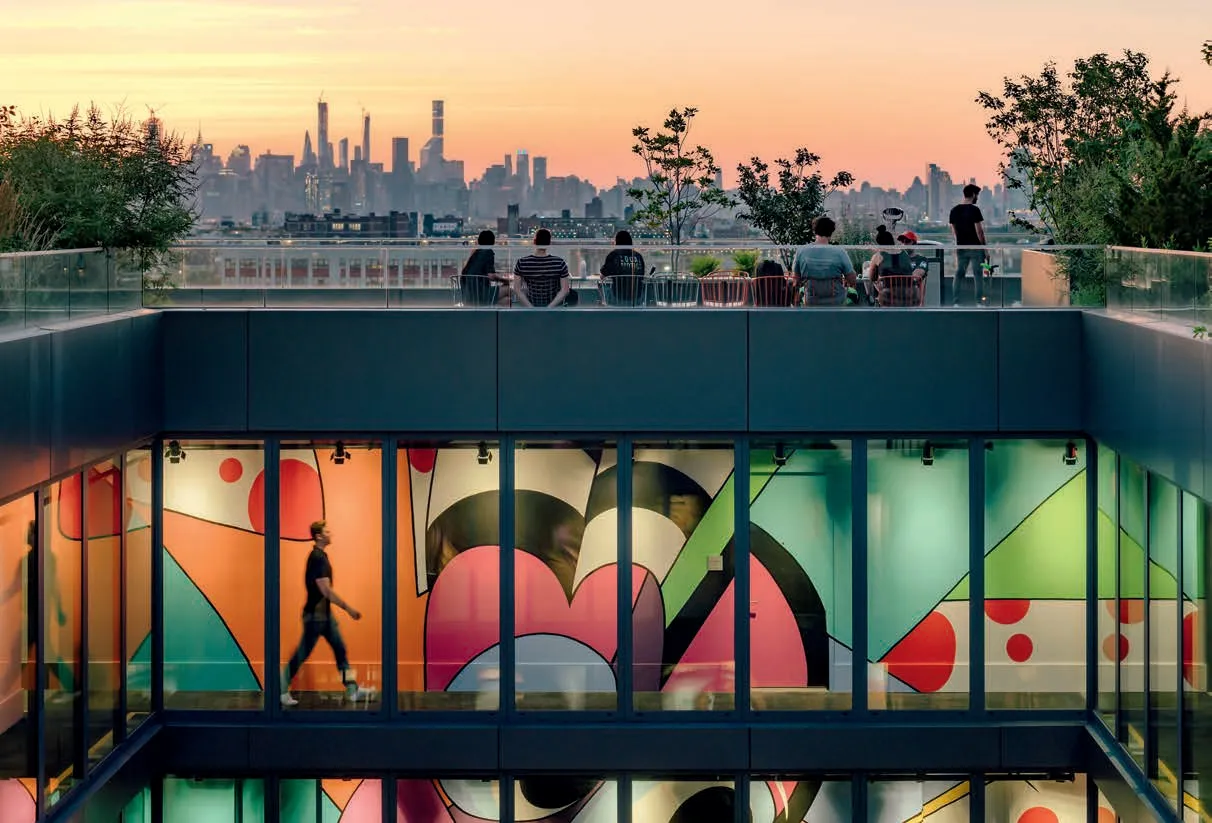
20
20 从布鲁克林远眺曼哈顿天际线/Distant view of downtwon Manhattan's skyline from Brooklyn
Comments
ZOU Huan: The participation of urban art is essential in the social housing project in an area where artists live. The architects chose the most basic element of architecture, wall, to realise this challenge: 15 large painted walls running through the residential corridors, everywhere, with the strong impact and shock of modern paintings to unite the complex architectural spaces, it becomes the perfect combination of urban art and architectural design. The architects did not give up the spatial performance of the building completely to the artist: in the organisation of the urban blocks, the complex forms of traditional streets are cleverly combined with modern housing flats, forming a series of different scale of streets, alleys and courtyards, creating rich and varied spaces for residents, adding a lot of fun to the ordinary life.Veronica Ng: New ways of living in urban conditions requires new typologies of living space. Designed by ODA New York, Denizen Bushwick portrays a contemporary emerging urban living typology in Brooklyn, which is a luxury rental building with a variety of studios. It seeks to create a "place" through art and the spirit of place of Bushwick. Capitalising on the colourful place, the buildings became the canvas for bringing colours through art into the spaces for living and working. Art in this case has the propensity to push community development to be more innovative, inclusive, and impactful. The elements of community and creativity is evident through the built forms and how art is integrated into several parts of the building. Through art, the building breaks the barrier of a monolithic architecture,and instead creates humanised spaces for the community of Bushwick. The transparency and porosity of the building allows a merge between interior and exterior; a canvas to the city. It breaks down the mass of the building, and at the same time allowing the art to be visually connected between inside and outside. Through this, spaces are interwoven creating an integrated whole.

