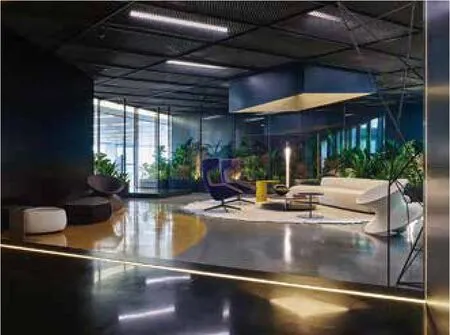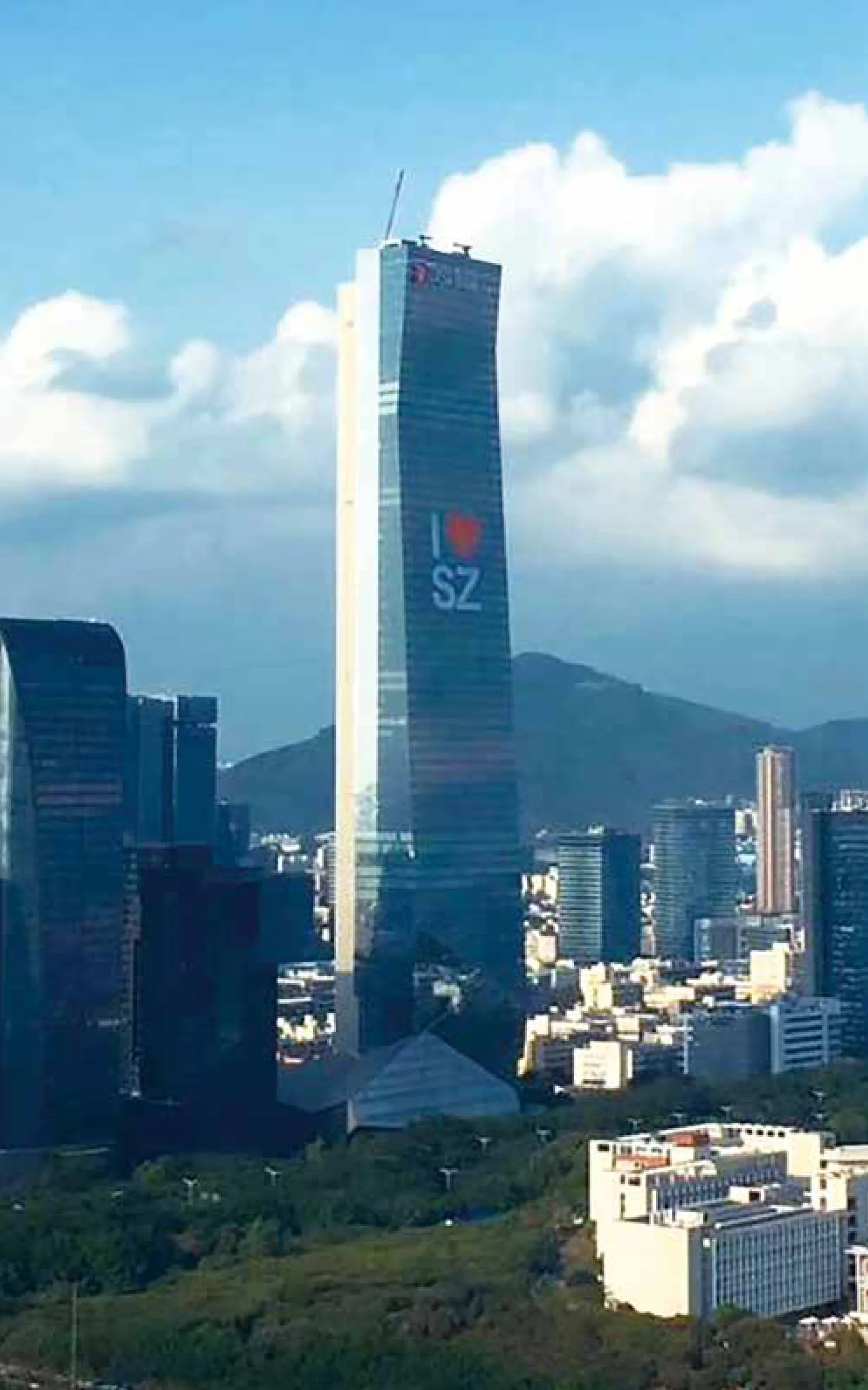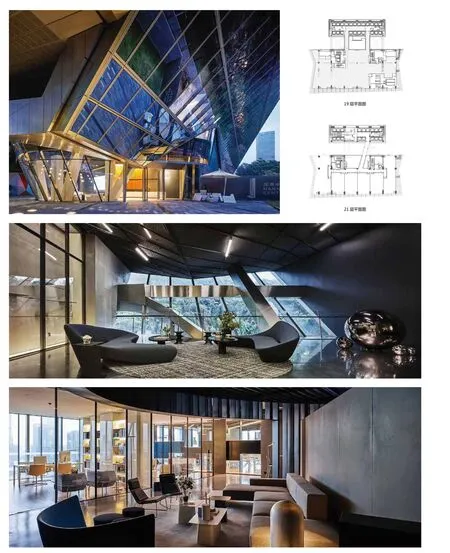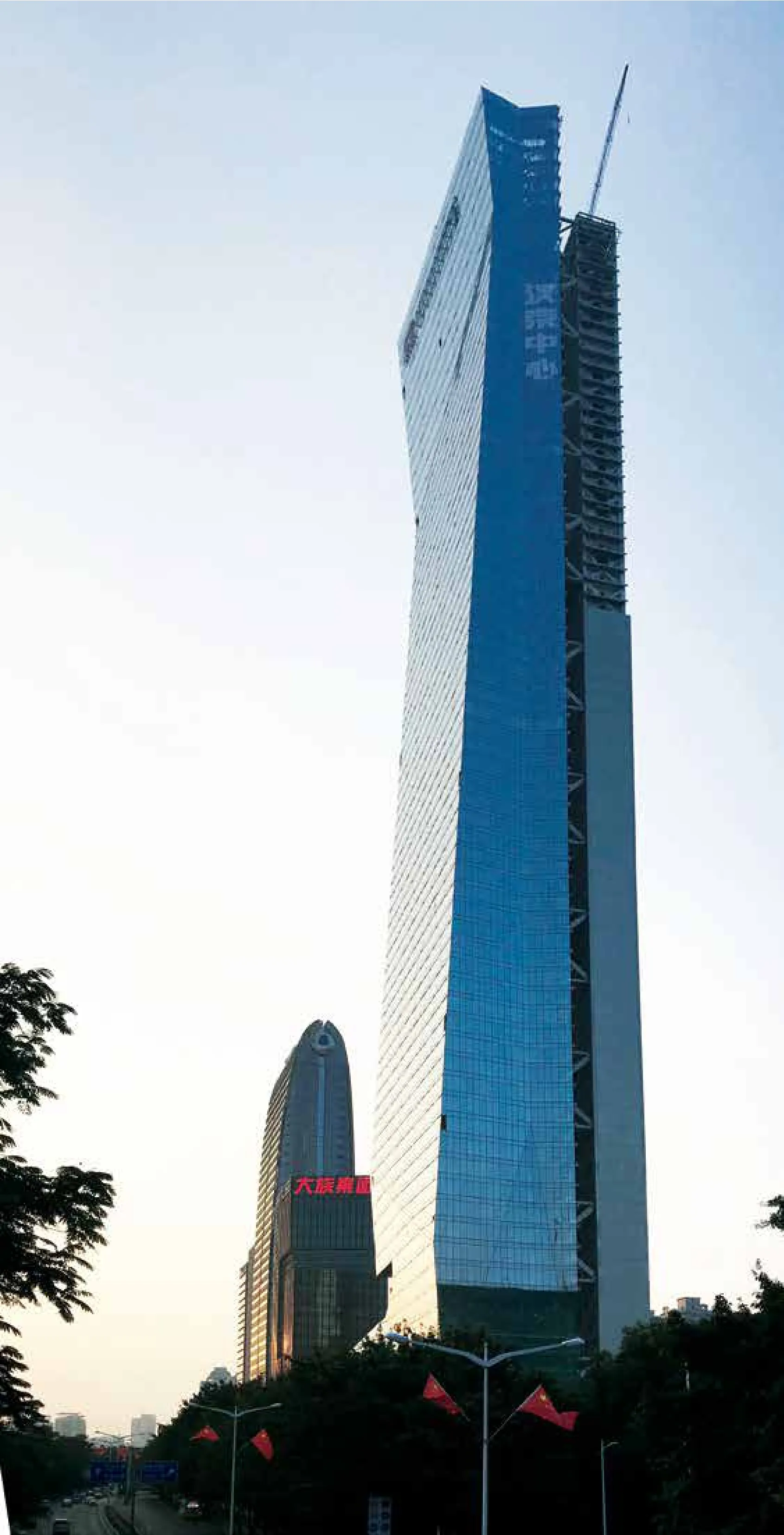Hanking Center Tower
地点: 中国 深圳
竣工年份: 2016
总建筑面积: 117797.83 平方米
建筑高度: 320米
设计单位: 筑博设计股份有限公司
合作单位: Morphosis建筑事务所,柏诚工程股份有限公
司,美国H+P建筑结构事务所
建设单位: 汉京集团
Location: Shenzhen, China
Date of completion: 2016
Area: 117797.83m2
Highth: 320m
Design: ZhuBo Design Group Co., Ltd.
Collaberators: Morphosis Architects(Thom Mayne), BOTH engineering
Co., Ltd.., Halvorson and Partners Structural Engineeers
Client: Hanking Group
临近大学,科研院所,新成立的科技总部以及一个完整的住宅区,汉京中心代表了集学习,文化,商业的现代集成,有着深圳的新国际化的身份特征。占得深南大道的一席之地,设计中飙升的高度和戏剧性的轮廓重新定义了南山的天际线。在大街角度,宽阔的广场绿化给附近区域创建一个新的地标,同时向公众传递了汉京中心开放性和全球性的企业信息。通过把主要出入口放在地块的南,西,北边缘,广场提供了进入项目地块的宽敞和引人注目的通道。广场与项目地块流畅结合,提供居民和员工24小时的交通连接。
汉京中心的大厦设计重新思考传统的办公大楼,设想一个能表达当代城市生活需求和价值的新办公大楼。这一全球性地标将会打造一个无与伦比的工作环境。它体现了汉京集团在培育一个不停进步,相互合作和不断实现成就的企业文化的愿望,同时强调开放性,个性化和健康的工作环境。汉京中心大厦将会在南山区-深圳迅速发展的技术和通信企业的中心成为创新和进步的体现。
汉京中心大厦打破传统的办公楼模式,重新布局一个典型的办公楼空间,通过把核心筒和其他服务空间与主楼脱离,创建出开放的和灵活的办公空间。这样的设计让自然光线和新鲜的空气进入工作环境,并制造了核心筒与建筑之间的社会空间。其结果是一个能对用户唤起广阔的感觉的,提供城市视野的,和提供室内绿色的连接和沉思的空间的高品质的工作环境。
作为高科技企业的新标志,汉京中心将会成为孵育新生科技的场地,同时灵活满足企业发展空间要求。高于任何同类型的塔,高大和修长的大厦高于天际线。全高350米,建筑的透明和飘渺的玻璃壳不仅揭示了建筑的内部机械和结构,两侧的玻璃还提供了令人惊叹的景致和丰富的日光。可开启的窗户使自然气流最大化,提高员工工作的舒适度和生产力,而大厦的不间断的楼层提供了感官上的开放性,灵活性和创造性。汉京中心大厦提供了一个响应其气候和社区的社交和工作体验。



Located in proximity to universities, research institutes,newly formed technology headquarters as well as an established residential district, the Hanking Center Tower represents the modern integration of learning, culture, and commerce that characterizes Shenzhen’s new cosmopolitan identity. Occupying a place of prominence on Shennan Boulevard, the design’s soaring height and dramatic profile redefine the Nanshan skyline. On the street level, the broad plaza circled with greenery creates a new landmark for the neighborhood and projects the Hanking Center Tower’s message of openness and global enterprise to the public. The plaza, with primary entrances along the South, West, and North edges of the property provides wide and inviting passages thru and into the site. This plaza flows smoothly into the project site while creating linkages thru the site that are available to residents and workers 24 hours a day.
The design for the Hanking Center Tower rethinks the traditional office tower and envisions a new center that expresses the desires and values of contemporary urban life. This global landmark will create an unparalleled work environment that reflects the Hanking Group’s aspirations to cultivate a culture of progress, collaboration and achievement,placing emphasis on openness, individuality and a healthy work life. The Hanking Center Tower will be an expression of innovation and progress in the Nanshan district, Shenzhen’s rapidly developing heart of technology and communications enterprise.
The Hanking Center Tower transforms conventional notions of the tower by reconfiguring the spaces of a typical office building. By removing the core as well as the majority of its services from the envelope,large, open and flexible office spaces are thereby created. This design allows natural light and fresh air to invigorate the working environment, and it creates social space between the core and the building.The result is a high-quality workspace that evokes an expansive feeling for the user, while offering views of the city and interior green connective and contemplative space.
As the new icon for the high-tech industrial sector, the Hanking Center Tower will serve as an incubator for emerging technologies, with the flexibility to house growing firms with evolving space requirements.Rising higher than any tower of its type, the tall,slender tower emerges above the skyline. Rising to a full height of 350 meters, the building’s transparent and ethereal glass shell not only reveals the interior mechanics and structure of the building; with glass on both sides, it provides awe-inspiring views and an abundance of daylight. Operable windows maximize natural airflow, boosting workers’ comfort and productivity, while the Tower’s uninterrupted floors space provides a sense of openness, flexibility and creativity.The Hanking Center Tower offers a rich social and work experience that responds to its climate and community.


