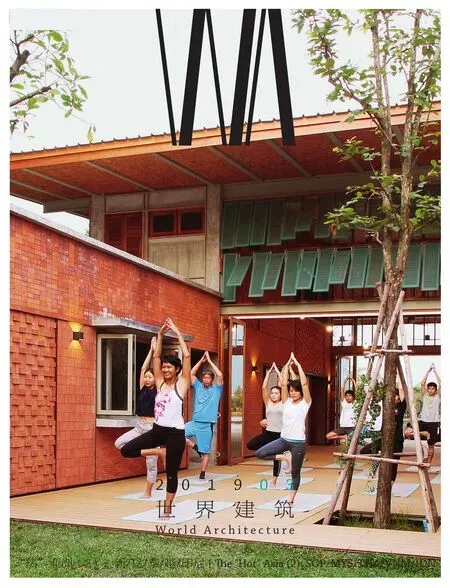橙青社区中心,广南,越南
建筑设计:黄俊豪/1+1>2建筑事务所
Architect: Hoang Thuc Hao/1+1>2 Architects

1 外景/Exterior view
橙青村地处会安市——一个越南中部有着古镇遗迹和绝美海岸的旅游地——的东南一隅,因其茂密的红树林、纵横交错的水道、槟榔园和若隐若现的小规模村庄聚落而出名。尽管其与生俱来的生态多样性和本土手作工艺使橙青具有无限的潜力,它依然没有摆脱贫困和糟糕的生活水平。缺乏与古镇以及不同社工/科研小组的联系和支持,使得这片区域的旅游和经济唯以发展和提升。橙青还受到气候变化的影响:热浪、台风,以及海平面上升。这些因素促生了对一个作为社区中心的实体平台的需要,用以加强橙青与其他区域的合作,创造更多旅游业的发展机会,以实现经济层面的增长。
橙青社区中心就是为这样的需求而设计的。
该中心位于社区的核心地带,由3座建筑组成,不同区域间可以相互连通。通过使用灵活的隔断,该中心的空间可以进行调整,以适应不同的需求:会议、展览、活动,并结合图书馆、培训课程和自助餐厅的功能。露天庭院与会安古镇的建筑形式相类似,都采用对流通风。该综合体还包括游乐场、有机蔬菜农场、槟榔园和体育活动场地。橙青社区中心预计将在未来成为一座实验性的有机农业中心、一个共享之地和一座为游客提供的理想的休息站。
简单的结构形式与对当地资源和材料的充分利用相结合。为了尽量减少频繁的热浪的影响,由渔网织成藤蔓悬挂在槟榔园前,再加上椰叶覆盖的屋顶,可以大大减少太阳辐射,为人们提供阴凉。坚固的木柱和竹框架支撑着巨大的坡屋顶,收集雨水用于灌溉和日常活动。由双层土坯砖砌成的围墙,形成了气垫与隔热层。这样的结构可以帮助建筑抵御暴风雨的侵袭。
受到古镇建筑的庭院、槟榔园和特色藤蔓的启发,橙青社区中心通过阴影和空隙的组合,创造了一个灵活的空间序列。这座建筑代表了新的乡村发展,应对了当代的社交需求与城市化,同时也保持了其自身的独特性。希望该社区中心建筑的建设能够为其他地区带来值得借鉴和采纳的经验。□ (庞凌波 译)
项目信息/Credits and Data
地点/Location: 越南广南省会安市/Hoi An City, Quang Nam Province, Vietnam
设计团队/Design Team: Phan Duc Trung, Nguyen Thi MinhThuy, Le Dinh Hung, Vu Xuan Son
建筑面积/Floor Area: 550m2
摄影/Photos: Vu Xuan Son

2 鸟瞰/Aerial view

3 剖面/Section

4 外景/Exterior view
Located in the southeast of Hoi An - a tourism destination in the middle of Vietnam with ancient quarter and breath-taking seashore, Cam Thanh is known for its mangrove forests, crisscrossed waterways, areca gardens and small looming villages. Despite having such great potentials due to naturally diverse ecology and local handicraft business, Cam Thanh remains a poor area with low living standards. The lack of connection and support from the ancient town and different social/ scientific groups prevented this area from promoting tourism and fostering the local economy. Cam Thanh is also affected by climatic change: heat-wave, typhoons and rising sea level. These have raised the need for a physical platform acting as a community hub to strengthen the collaboration of Cam Thanh with other areas, creating more tourist opportunities and contributing to the economic development.
The Cam Thanh Community Centre was designed to fulfil this requirement.
The centre, locating in the commune's core,includes 3 buildings providing a continuous zoning flow. By using flexible partitions, the space can be modified to adapt different requirements: meetings,exhibitions, events, combining with library, training courses and cafeteria. The open courts resemble the Hoi An's ancient quarter houses, using convectional ventilation. The complex also has playground,organic vegetables farm, areca garden and sport field. Cam Thanh Community House is expected to become an experimentalorganic agriculture hub, a sharing place and an ideal rest stop for tourists in the future.
The structure is simple with the efficient usage of local resources and material. In consideration of minimising frequent heat-wave's effect, vines made of fishing net hanging across areca garden, together with the coconut leaves roof, can drastically reduce solar radiation and provide shade. Strong wood columns and bamboo frame support the large and sloping-in roof, collecting rainwater for reuse in irrigation and daily activities. Surrounding walls, made of double-layer adobe brick, create air cushions and insulation. This structure can assure the building to withstand windstorms.
Inspired by the courtyard of the ancient houses, areca garden and featured vines, Cam Thanh Community Centre is the combination of shades and voids, creating a flexible space chain. This building represents new rural development, adapts to contemporary social needs and urbanisation,simultaneously preserve identity. The development of this Community house hopefully will be an experience which can be applied in different areas.□
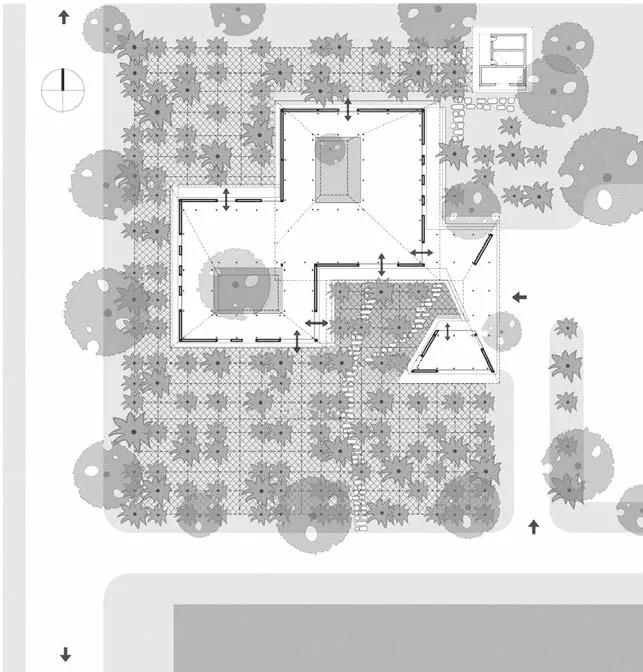
5 首层平面/Gound floor plan
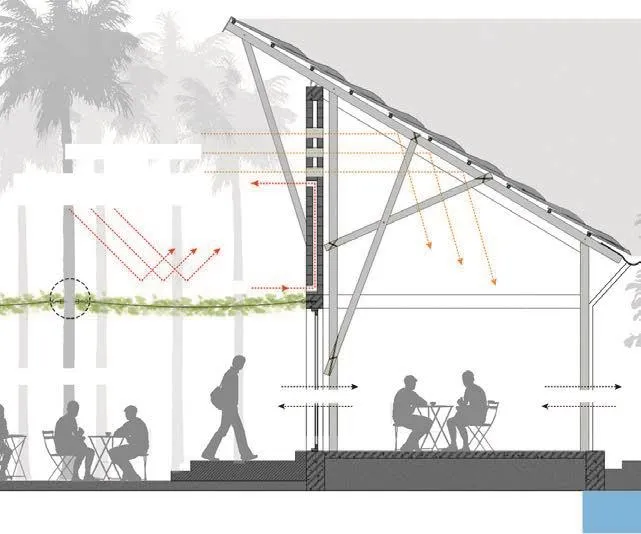
6 剖面/Section
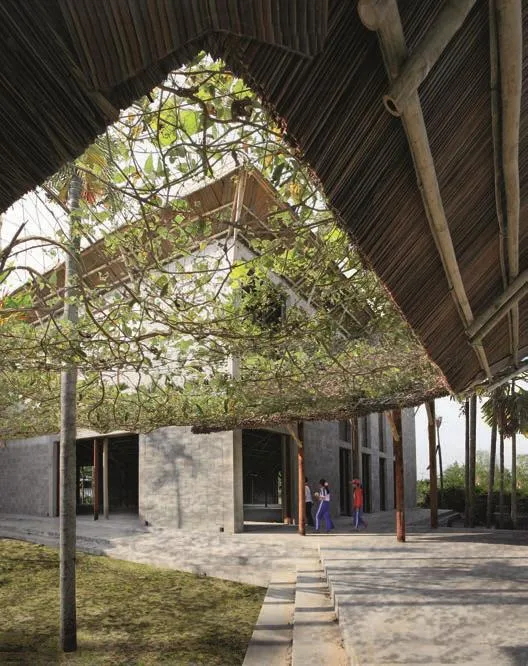
7 走廊/Veranda
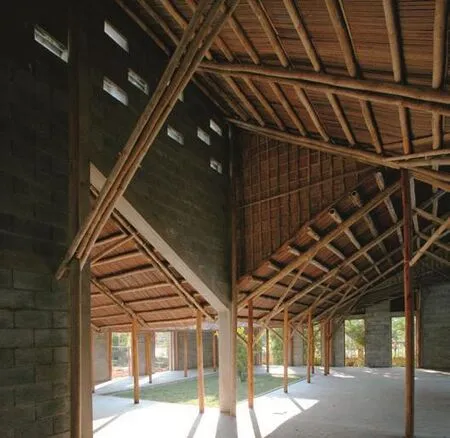
8 内景/Interior view
评论
宋晔皓:院落体系、空透性和地方材料的创造性使用是橙青社区中心的特色。继承自当地院落空间的组织的新院落体系,使得小小的社区中心具有非常丰富的空间多样性,这一点与需要容纳很多功能的需求是高度一致的。而空透性则体现在风和光两个方面:既保证自然通风,又需要对抗大的风暴,既保证自然采光,又需要避免阳光过度射入建筑空间。地方材料的创造性使用是设计概念完美实现的基础,所有材料的使用,都会给当地人们带来一种既熟悉又陌生的体验。钟冠球:该项目是一个很好的低造价建筑的典范,没有多余的装饰,混凝土框架和填充墙清晰可见,地面是最普通的自流平水泥,屋顶结构用的是当地竹工艺,几乎每一根竹子都是有力学作用的。功能房间有气候边界,但建成照片中所有的门都呈现打开的状态,符合热带地区的通风需求,这样所有的“开口”(门、窗、庭院)都是明亮的。最有特点的是用渔网系于椰子树树干,并将葡萄藤蔓和落叶挂于渔网上,形成半透明遮阳面。剖面技术图纸中有提到空斗墙的应用,有通风空气层作隔热,但似乎起不了什么作用。
Comments
SONG Yehao: Cam Thanh Community Centre is characterised by its courtyard system, permeability and creative use of local materials. The new courtyard system which inherited the organisation from the local courtyard space gives the small community centre a very rich spatial diversity, which is highly consistent with the need to accommodate many functions. The permeability is re fl ected in the two aspects of wind and light: both ensuring natural ventilation and fighting against large storms, ensuring natural lighting and avoiding excessive sunlight shining into the building space. Creative use of local materials is the basis for the perfect realisation of design concepts. The use of all materials will bring forth both familiar and unfamiliar experiences to the local people. (Translated by CHEN Yuxiao)

9 庭院/Courtyard
ZHONG Guanqiu: This project serves as a good example of low-cost buildings. It comes without any unnecessary decoration, while the concrete frame and in fi lled wall are clearly visible. Its floor employed the most common self-levelling cement. Moreover,the local bamboo technology has been used in the roof structure, and almost every piece of bamboo has a mechanical function. The function room seems to have a climate boundary, yet all the doors in the real picture remain open. This meets the requirement of air ventilation in the tropical climate. Additionally,it allows all the openings, including doors, windows and courtyards, to be bright. The most characteristic element is the fishing net which is tied to the trunk of the coconut tree. Both vines and fallen leaves are hung on the fishing net, creating a semitransparent sunshade. In the technical drawing of the section, it presents the usage of cavity walls and the air layers as thermal insulation. Nevertheless, they do not seem to work. (Translated by WANG Dandan)

10 用作会议空间/In conference use
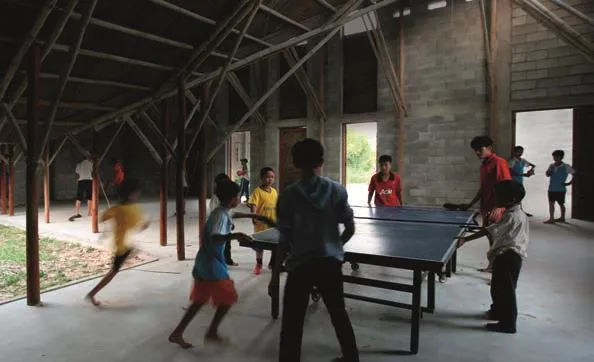
11 用作游戏空间/In playground use

12 轴测/Axonometric drawing

