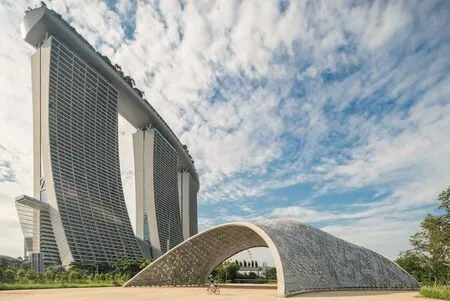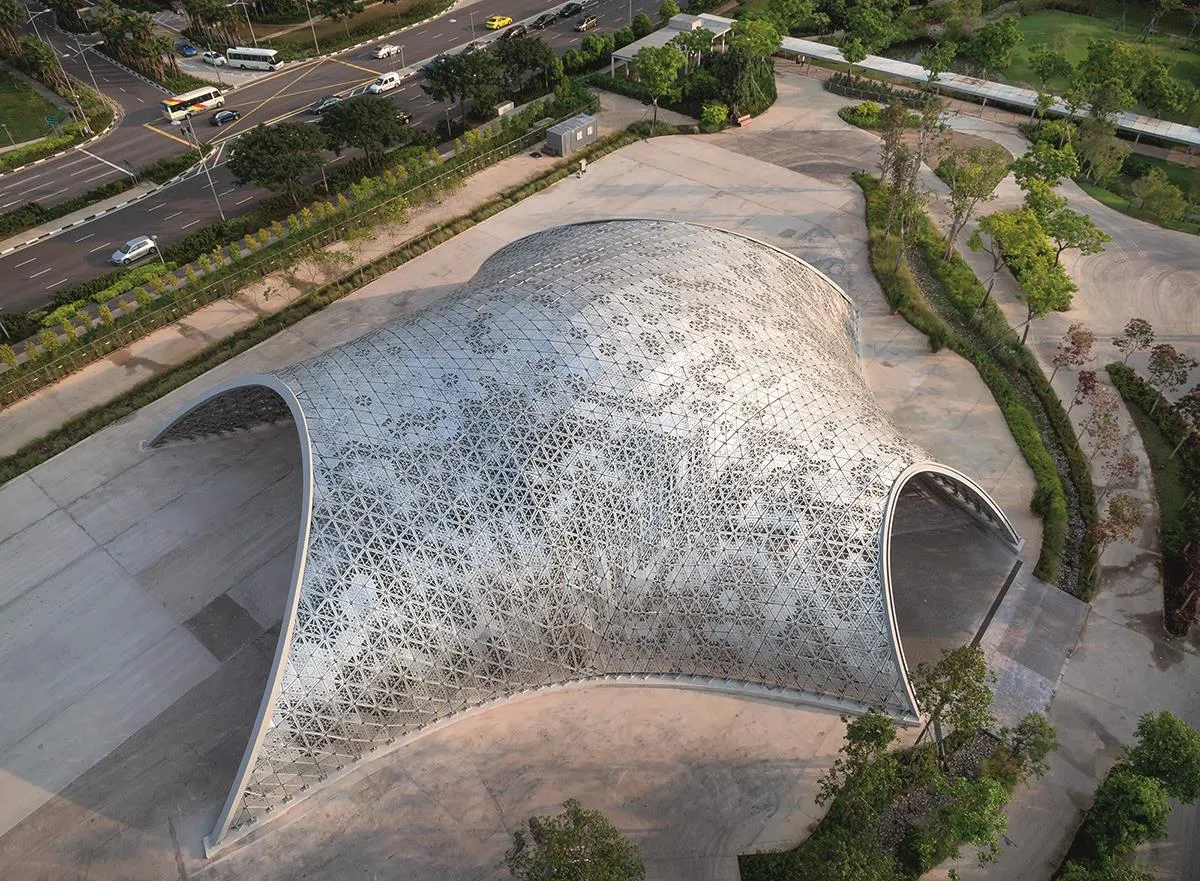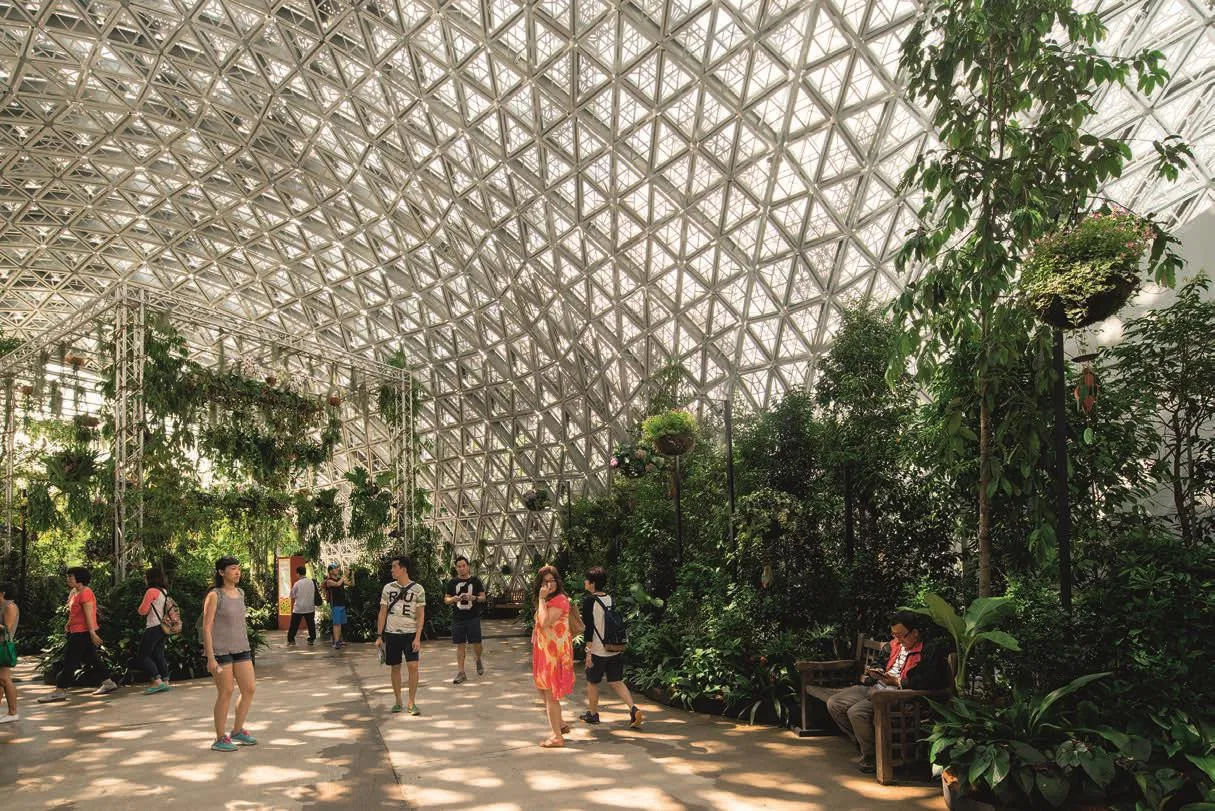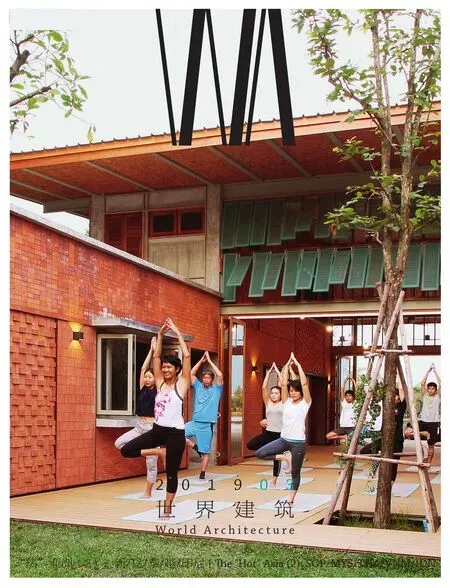共同未来馆,滨海湾公园,新加坡
建筑设计:托马斯·施罗普弗/新加坡技术与设计大学高级建筑研究室
Architect: Thomas Schroepfer/SUTD Advanced Architecture Laboratory

1 南侧外景/Exterior view from south
共同未来馆,又称银阁,是新加坡建国50周年庆典活动的高潮。该活动的目的在于让游客以令人兴奋的多感官浸入的方式体验其叙事内容,同时旨在得到一个更加耐久的功能性构筑物,可以超越2015年,以象征新加坡人的希望、乐观、活力与激情。
展馆的设计在采用先进的设计技术的基础上,通过呈现一种热带地区的建筑形式和自然间的新的对话,遵循了博览会建筑展示的宏伟传统。将结构的复杂形式和多孔表皮与滨海湾附近的花园环境自然地融合在一起,项目在高度整合的设计过程中,建立了景观与建筑之间的密切关系。对于游客而言,展馆提供了一片气候舒适的户外环境和一种令人赞叹的视觉体验,就像行走于茂密的热带丛林树叶之下——“未来自然”的想法跃然而出。
通过大量的环境模拟和结构优化,设计具有清晰的数学逻辑。将这过程中的分析应用于具体的计算模型中,就得到了展馆结构形式和模式的最优解。后者是用一种基于三角剖分的算法制作的,该算法能够按照指定的环境参数要求填充每个面板,直到达到几乎稳定的水平。贯穿项目始终的先进的设计和制造方法,可以预制其大部分的部件,并高效、经济、精确地构造出复杂的几何形式。尽管展馆具有高度的复杂性和由此带来的独特性,设计团队依然在不到6个月的时间内实现了从开始施工到实地落成。这在很大程度上要归功于创造性的、新颖的技术使用,包括能够实现项目的结构和表皮平行设计的先进计算方法,以及大部分构件的预制技术。
数据显示,展馆面积约2000m2,其主要的钢结构通过11,000块独特的穿孔铝板、12,040个螺栓、11,188块板材和4620个钢构件实现。屋顶宽度接近50m,高度达16m。从厚度上看,却仅有20cm。展馆的设计、预制、施工效率和效果,以及展馆完成的准确度,都证明了建筑和工程设计的先进技术所具有的无限潜力。这使得全新的探索范式成为可能——不仅能够实现创新的美学和更好的环境效能,而且在资源使用的高效性、精确性和结构策略等方面,为设计开辟了新的可能。
自庆典结束后,展馆优越的地理位置和实用性,使其能够容纳一系列重要的社区和文化活动,其中包括2016年的新加坡花园节,也确保了展馆作为新加坡的公共资产能够持续发挥作用。□
(庞凌波译)

2 南侧鸟瞰/Aerial view from south

3 北侧近景/Nearby view from north

4 鸟瞰/Aerial view
The Future of Us Pavilion, AKA The Silver Pavilion, housed the capstone event for Singapore's 50th anniversary celebrations. The objective of the event was to have visitors experience an exciting immersive multi-sensory treatment of its narrative content, and to have a more permanent functional structure that would stand beyond 2015 to symbolise hope, optimism energy and passion of Singaporeans.
The design of the Pavilion follows the grand tradition of demonstrative expo structures by presenting a new dialogue between the built form and nature for the tropics based on advanced design technologies. Blending the structure's intricate form and perforated skin fluidly with the adjacent environments of Gardens by the Bay, it establishes a close relationship between landscape and building based on highly integrated design processes.For visitors, the Pavilion offers a climatically comfortable outdoor environment and a stunning visual experience akin to walking under the foliage of lush tropical trees - an idea of "future nature".
There is a clear mathematical logic to the design, determined by extensive environmental simulations and structuraloptimisations.The analysis and its application to a detailed computational model led to an optimum solution for the Pavilion's structural form and pattern.The latter was produced with an algorithm based on triangulation, which allowed each panel to be filled as required by the assigned environmental performance up to a level that is almost solid.The use of advanced design and fabrication methods throughout the project allowed for the prefabrication of most of its parts and the efficient,cost-effective and accurate construction of its geometrically complex form. Despite the Pavilion's complexity and the resulting uniqueness of most of its parts, the design team was able to realise it in less than six months from start to completion.This was largely due to its innovative and novel use of technology, including advanced computational methods that allowed for the parallel design of the project's structure and skin as well as the prefabrication of most of its components.

5 鸟瞰/Aerial view
By way of numbers, the Pavilion incorporates a phenomenal 11,000 unique perforated aluminium panels, 12,040 bolts, 11,188 plates, and 4620 elements for the main steel structure and covers an area of approximately 2000 square metres.The roof spans a width of almost 50 metres and reaches a height of 16 metres. In terms of thickness, it is a very slight 20 centimetres. The design, prefabrication, construction efficiency and effectiveness, as well as the accuracy achieved in the realisation of the Pavilion, testifies to the potentialof advanced technology for architecture and engineering design. This will allow for whole new paradigms of exploration, not only to achieve innovative aesthetics and better environmental performance, but also resource-efficiency, precision and structural solutions that open up new possibilities in design.
Since the end of the anniversary celebrations,the prominent location and practical performance of the Pavilion have allowed to accommodate a range of important community and cultural events, including the Singapore Garden Festival 2016, and ensures the continuing role of the pavilion as a public asset of Singapore.□
项目信息/Credits and Data
客户/Client: 新加坡国家发展部/Ministry of National Development Singapore
设计团队/Design Team: SUTD Advanced Architecture Laboratory
土木工程/Civil & Structural Engineer: S.H. Ng Consultants,Passage Projects
机电工程/Mechanical & Electrical Engineer: Engineering Management Solutions Platform
通风管顾问/Wind Tunnel Consultant: Applied Research Consultants
主要承建/Main Contractor: Pico Art International
钢材承建/Steel Contractor: Protag Tetra Pte. Ltd.
摄影/Photos: Koh Sze Kiat (fig.1,3,6-7,10), Fahrul Azmi( fi g.2,4), Ng Zheng Hui ( fi g.5), Leslie Heng ( fi g.11)

6 2015-2016年“共同未来展”场馆,主入口/As a venue forThe Future of Us exhibition 2015/16, main entrance

7 2015-2016年“共同未来展”场馆,内景/As a venue for The Future of Us exhibition 2015/16, interior view

8 图形生成/Pattern generation

9 面板装配/Fabrication cutsheet

10 2016新加坡花园节场馆,内景/As a venue for the Singapore Garden Festival 2016, interior view
评论
唐考·潘宁:自21世纪伊始,我们遭遇了多重挑战。面对全球环境危机,努力拯救和保护我们的环境已成为所有专业领域的共同目标,但许多问题仍未得到解答。这些问题不仅关系到环境问题,因此去再次质疑建筑思想和实践的基本前提,不论是文化的、社会的、政治的还是美学的,是我们的职责。共同未来馆是一个可以从多种视角来探讨的构筑物。一方面,人们可以假设并论证建筑的自主性,它的形式与几何结构可以被理解为体现建筑师的智慧或创造的证据;另一方面,人们可以否认假定中存在的形式自主性,并在建筑的尺度、几何形状以及整体外观背后,发现更广义的文化条件(无论是技术、社会还是经济)的影响,正像我们看待政治争论和选择的方式一样。建筑对自然环境的干预程度已经成为了核心问题。因此设计师的任务,不仅在于设计新的东西,还在于探索建筑既具有创造性又体现责任感的可能的方式。当设计者留意或使其适应项目的状况,在考虑到所有可能的场所、使用者以及可能的使用方式后,选择与可能性就出现了。在自然世界为我们提供无限可能与选择的同时,它也为我们提供了设计决策的一种意义感,这种意义感延续着社会与环境的双重责任。(庞凌波 译)张昕楠:从弗雷·奥托到巴克敏斯特·富勒为世人展示出的建筑设计表明,受教于自然并以理性的方式使建筑成立从来都是建筑师的任务之一,特别是在计算机辅助技术疾速跃进的当代,这一分支借助程序逻辑和计算能力的增强得到了前所未有的发展。为纪念新加坡建国50周年而设计的纪念馆便是借助生成设计的一个案例。设计通过对环境模拟的计算和结构优化的选择,借助基于三角形形式的生成算法对面材单元进行设计;建设过程的预制装配化也使得建造效率得到了提升,并节省了建造时间。
Comments
Tonkao Panin: Since the beginning of the 21st century, we have encountered many challenges. Faced with global environmental crisis, striving to save and protect our environment has become a common goal in all professional arenas. But many questions are still left unanswered. These questions concern not only environmental issues, thus it is our task to question again about the basic premises in architectural thought and practice, whether cultural, social, politicalor aesthetic. The Future of Us Pavilion is an architectural construct that is approached from various points of view. On the one hand, one can assume and argue of architecture's autonomy; that its form and geometry can be understood in their own right, as testimony of a designer's intelligence or invention.On the other hand, one can disavow the supposed autonomy of form and discover behind a building's dimensions, geometry and overall appearance the influence of broader cultural conditions,whether technological, socialor economic, not unlike the way we view political arguments and choices. The levelof intervention that architecture forces onto the natural world has become a central question. Thus the task of an architect is not only design something new, but also to explore possible ways in which architecture can be both creative and responsible. When the designer is attentive or attuned to the situation of the project as it has been given, with all the contingencies of place, users and possible programs in mind,the choices and possibilities emerge. As the natural world offers us endless possibilities and choices, it also presents a meaningful sense of design decision that sustains a sense of both social and environmental responsibility.
ZHANG Xinnan: The architectural design masterpieces by famous architects from Frei Otto to Buckminster Fuller show that one fundamental task for architects is to make use of natural conditions and to construct an architecture through rational means, which is particularly true in contemporary world when the computer assistant technologies develop rapidly. The rational means are developed to an unprecedented level now under the powerful support of program logic and enhancement of computing power.The pavilion designed to celebrate the 50th anniversary of the establishment of Singapore is an achievement under the assistance of computer program. Through the environment simulation and structuraloptimised choices, the scheme designed the material units by using generating method based on the triangle form.What's more, the prefabrication and assembly construction during the procedure effectively promotes the construction efficiency and saves the construction time. (Translated by QIAN Fang)


