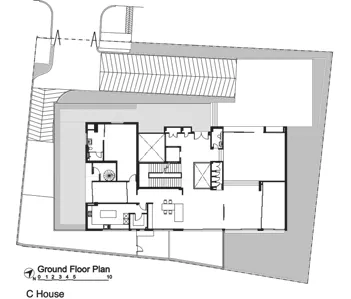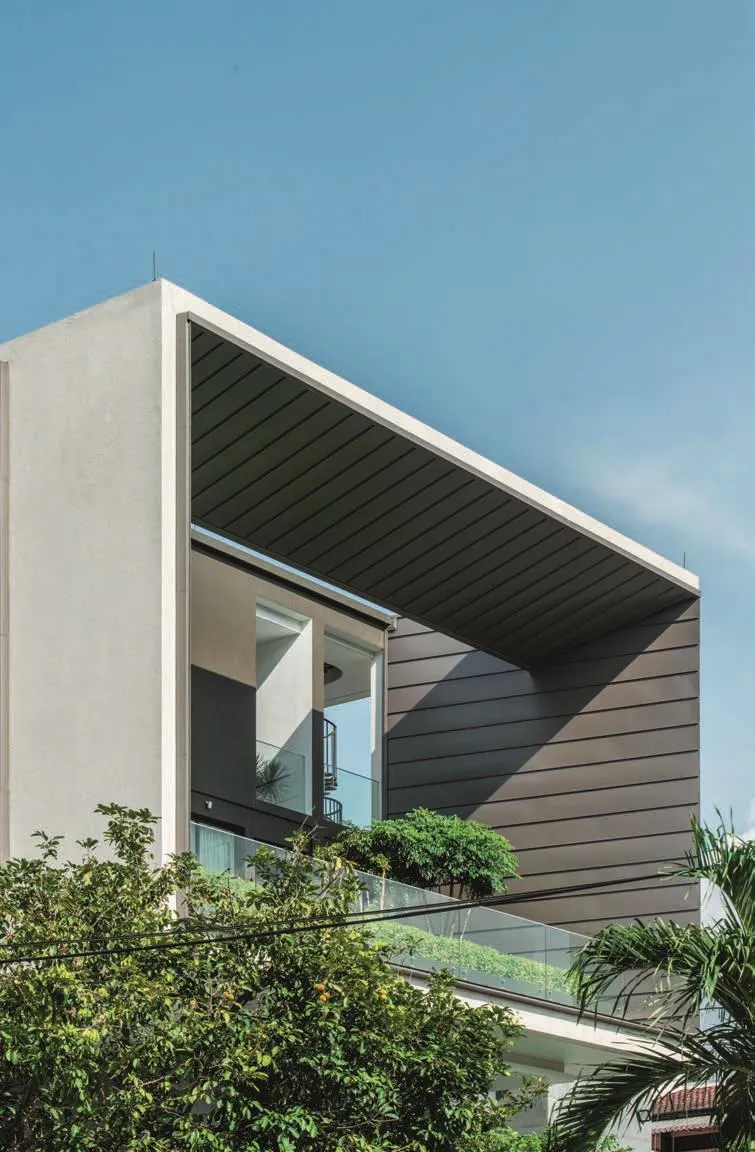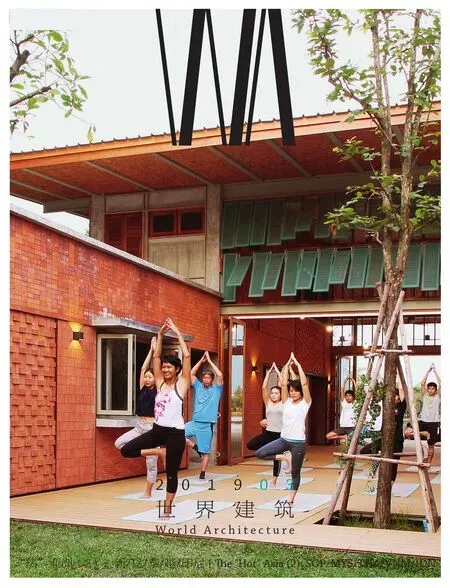C住宅,吉隆坡,马来西亚
建筑设计:陈大卫,陈文贤/设计集体建筑事务所
Architects: David Chan, MunInn Chan/Design Collective Architects
该项目坐落在吉隆坡白沙罗高原富裕而成熟的住宅飞地,占据了两块地。这片区域的平均住宅用地面积为600m2,其标准双层住宅建于1980年代。此类房屋均为小巧而普通的建筑。
多年以来,许多房屋被出售、拆毁和重建,以满足当前的需求。在这种情况下,可同时容纳几代人共住的多居室住宅应运而生。随着房产的增值,人们的生活水平也在提高。当地的指导方针还对增加楼层高度、密度和住房面积作出规定。
这些条件促使了向周围场地的长期过渡。当时的情况仍在不断变化,附近的房屋都挂起“出售”的标志。有些住宅刚刚成交,而新房子也正在规划中。
C住宅的设计方案考虑了所有上述因素,并试图解决未来周围环境的问题。
一对年轻的夫妇买下了这两块地,打算为他们不断壮大的家庭创建家园。新房需要满足他们的长期需求,且有足够的空间和灵活性。建筑师与夫妇一起讨论了祖父母的房间、佣人房、客房、家庭办公室及规划布局等大量详细的设计要求,并遵循其对具体风水布局、方位和准则的要求。
错位盒子
该设计大体上是由两个错位叠加的直线形盒子组成。这种错位设计不仅为底楼创造了一处带顶棚的游廊,还为楼上搭建出一个露台。同时,这种设计也打破了垂直核心的连续性:能够在交通核布设安全控制中心,还能够实现公共空间与私人空间的物理分隔。
热带地区的现代性
C住宅对采用热带建筑原理及设计原则的现代极简主义形式进行了探索。它通过限制建筑深度来保证新鲜空气可在屋内流通,以实现自然通风的原理。滑动窗与滑动门分别位于相对的两侧,让空气在建筑内流通。内部空间和楼梯被设计成烟囱,使热空气从上面的开口排出。
该房屋的正面朝向西北方(北纬315°),在午后强烈的阳光下变得相当炎热。为了控制自然采光并阻挡过多的热量,垂直遮阳元素沿西北立面(正立面) 而设。同时,西南面的景观花园也提供了阴凉。□(王单单 译)
项目信息/Credits and Data
室内设计/Interior Design: PeiSan Wong, Cherry Chung(Essential Design Integrated)
土木工程/Civil & Structural Engineer: LTE Engineers
机电工程/Mechanical & Electrical Engineer: Perunding MNE-Mexergy
工料测算/Quantity Surveyor: Edmund Shipway
占地面积/Site Area: 1400m2
建筑面积/Floor Area: 1200m2
竣工时间/Completion Time: 2018.05
摄影/Photos: Wong SzeMing (Creative Clicks), Darren Ch'ng(Design Collective Architects)

1 外景/Exterior view

2 鸟瞰/Aerial view

3 立面/Façade
The project is built over 2 plots of land, located in an affluent and matured residential enclave of Damansara Heights, Kuala Lumpur. The average residential plot in the area has a lot size of 600m2with a standard double-storey house built in the 1980s. The houses were small and generic.
Over the years, many homes were sold,demolished and rebuilt according to changing needs.Houses with more rooms were built to accommodate larger family units of multiple generations. Standards of living were higher with the increased in property value. Local guidelines also provided for the increase in storey height, density and size of homes.
These conditions encouraged an extended period of transition to the surrounding site. The context were still in a state of fl ux with neighbouring homes putting up "for sale" signs and some have just been transacted and new houses are being planned.
The approach for the design of C-House took all these into consideration and attempted to address the future context of its surrounding of what would be.
Design Briefs
The young couple bought the 2 plots of land to build for their growing family. The house aims to cater for their long term needs and is to have sufficient space and flexibility.
A detailed and extensive design brief was discussed which includes rooms for grandparents,maid's quarters, guest rooms and home offices as well as planning considerations to adhere to their specific "feng-shui" principles of orientations and arrangements.
Shifting boxes
The design in essence consists of 2 rectilinear boxes that are places on top of one another but shifted out of alignment. This shifting of the boxes create a covered veranda along the ground floor and a terrace on the upper level.
This shift also breaks the continuity of the vertical core, allowing for a secured control point and physical separation of the public and private spaces along the stair core.
Tropical Modernity
C-House explores the idea of a modern minimalist form adopting the principles of tropical architecture and design. Principles of natural ventilation is achieved by restricting the building depth to ensure effective crossing of fresh air through the house. Operable sliding windows and doors are located on opposite sides to allow for air to move through the building. Internal voids and staircases are designed as heat stacks to extract warm air upwards to be exhausted through openings above.
The front of house faces north-west (315°N)and is considerably warm under a hot afternoon sun. To manage natural day lighting and avoid excessive heat gain, vertical sun shading elements are introduced along the north-west façade (front elevation). A landscaped garden provides shade on the south-western side.□

4 首层平面/Ground floor plan

5 二层平面/First floor plan

6 图解/Diagram

7 近景/Nearby view
评论
钟冠球:这是一个巨大的豪宅,在周边全是坡屋顶街区中选择了一个巨大的方盒子平屋顶的形式,无论建筑体量还是形式语言都与周边格格不入,也可以称之为特立独行。
项目在绿色设计方面有一些亮点:利用楼梯作为烟囱产生热压通风效应,开口开洞位置都考虑了风循环的原则,利用出檐作为遮阳,应用风扇促进通风;并且创造了很多架空、开洞、阳台、空中花园、空中游泳池等户外灰空间,整合出一个室内外使用相结合的住宅空间。可能功能设定上受到了业主很多的限制,作为住宅仅有一张室内照片,但不可否认,这是一个非常成熟的设计。
洪人杰:迂迴与漫遊
住宅重新作为与自然对话的容器,反应在连结居住界面的附属空间——花园、露台、泳池和共享空间。其向上抬升的建筑,制造底层架空的开放场所;一方面创造更多“灰空间”连结并模糊室内外关系,另一方面则对传统东南亚房屋“Tai toon”多功能的呼应。其具遮阳效果的立面百叶,因绿色技术构成颇具韵律的建筑表情,不仅连结周围开阔的景观特质,更丰富住宅空间内的漫遊体验,感受建筑与自然共生共存的一体感。其外部围墙以碎片叠加作为区隔内外界面,不免让人联想到周围大树落叶堆叠的地域感受。
Comments
ZHONG Guanqiu: This is a huge luxurious villa, which is located in a neighbourhood with sloped roofs all around.Its enormous square box design with a fl at roof seems like a square peg in a round hole when comparing it with the surroundings, regardless of its building volume or the form of language; or perhaps it could also be regarded as unique.
There are some bright spots in terms of the green designing scheme. Leveraging staircases as heat stacks creates a thermal pressure ventilation system, while the place of the openings also follows the principle of air circulation. The eaves have been adopted as sunshades and the fan contributes to ventilation. Furthermore, many outdoor grey spaces including overhead spaces, openings, balconies, a sky garden and a sky swimming pool have been built, creating a residential space for both outdoor and indoor activities. However, there are some possible restraints from the owner in terms of the employment of the space. Although there is merely one interior photo of this villa, it cannot be denied that this is a quite mature design.(Translated by WANG Dandan)

8 细部/Details
HUNG Jenchieh: Circuitous and wandering
The house re-functions as a container for a dialogue with nature, which is represented in the ancillary space that links to living area such as gardens, terraces, swimming pools and communal spaces. The raised building has created an open area for the ground floor. This, on the one hand, creates more"grey spaces" that can help both build and blur the relationship between the indoor and outdoor. On the other hand, this also echoes the multifunction "Tai toon" of conventional South-East Asian houses. Thanks to green technology, the facade shutter with sun-screening effect has created a metrical building expression. Such a design not only bonds with the extensive surrounding landscape, but also helps to enrich the wandering experience in the residential space; feeling a sense of oneness - integrating the architecture with nature. The exterior wall utilised the debris stack as the partition between the internal and external. This calls to mind the feeling when one sees the fallen leaves from surrounding trees stacked on the ground. (Translated by WANG Dandan)

9 阳台/Balcony

10 内景/Interior view

