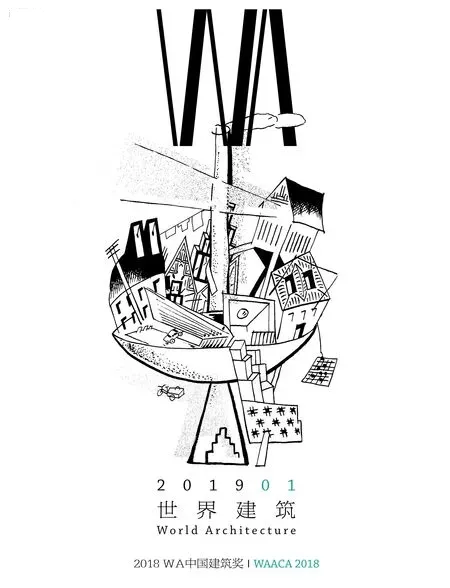内蒙古工业大学建筑馆改扩建,呼和浩特,中国
建筑设计:张鹏举,范桂芳,苍雁飞/内蒙古工大建筑设计有限责任公司
建筑馆由校园中的一座废旧厂房改建而成。设计工作主要表现为对现有空间的功能置换,即,识别原有厂房中各个空间的特征,赋予或引导适宜的新功能,在此基础上,对原有结构进行对症式的改造加固,并利用建筑原初的设施条件加以空间诱导,形成自然的生态通风系统,同时,对废旧材料重新利用,减少了垃圾、节约了造价。上述策略是在一种统合多效的原则上进行的,并通过一种平实的建造方式加以呈现,从而达到以下目标:实现一个在场所文脉下,反映集体记忆的整体性保护;创造一个专属于建筑教育的场所空间;创造一个真实宜人的室内气候环境;创造一个充满开放特质的公共空间,乃至于成为一个具有社会意义的公共领域。

1 总平面/Site plan

2 南立面局部/South exterior view
The Architecture Building was reconstructed from a wasted factory building on campus. The design of the Architecture Building mainly focuses on the functional replacement of the space, that is,to identify various characteristics of the space of the original plant, and then assign appropriate new functions to the space. On this basis, the original space has been reconstructed and the original facilities have been recycled to expand space and form natural ecological ventilation system. At the same time, reutilization of waste materials reduces the waste and cuts the cost. The strategy mentioned previously is conducted in a unifying principle of multiple effects, but it has been presented by building in a plain way, so as to achieve the following goals: in the same space context, the building is able to preserve the collective memory; to create an exclusive space for architectural education; to create a pleasant indoor climate; to create an open public space, and even to become a public area with social significance.
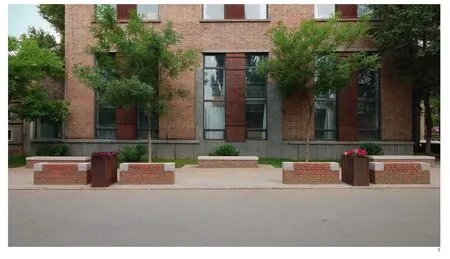
3 南立面局部/South exterior view

4 立面/Elevation

5 剖面/Section
项目信息/Credits and Data
客户/Client: 内蒙古工业大学建筑学院/College of Architecture, Inner Mongolia University of Technology
地点/Location: 内蒙古呼和浩特市/Hohhot, Inner Mongolia
主创建筑师/Principal Architect: 张鹏举/ZHANG Pengju
设计团队/Project Team: 范桂芳,苍雁飞,薛剑,郭彦/FAN Guifang, CANG Yanfei, XUE Jian, GUO Yan
建筑面积/Floor Area: 5920m2
设计时间/Design Time: 2008
建成时间/Completion Time: 2009
摄影/Photos: 张广源,方振宁,李鹏,曹扬,莫日根,孟一军/ZHANG Guangyuan, FANG Zhenning, LI Peng,CAO Yang, Morigen, MENG Yijun
评委评语
该设计针对校园内的工业遗址进行创造性的改造,将其与建筑教育的空间有机地结合起来,无论从城市更新视角还是工业建筑利用视角以及地域建筑设计、气候响应的节能技术、工业设计角度来看都有很重要的意义和价值,用简朴的材料、较低的造价达到了很高的完成度,实现了废旧工厂的荣耀蜕变。历经9年的使用,受到广大学生和到访的建筑学者的赞誉,是西部建筑创作的优秀范例。
Jury Statement
Industrial ruins in the Inner Mongolia University of Technology are transformed creatively and integrated perfectly with the architectural education space. This project is of great significance and value in terms of urban renewal,utilisation of industrial buildings, regional architectural design, climate-adaptive energy-saving technology, and industrial design. It reflects a high degree of completion with simple materials and low construction costs. During 9 years of use, it has received high evaluations from students and visiting architectural scholars. In general, this project is an excellent example of architectural creation in western China.
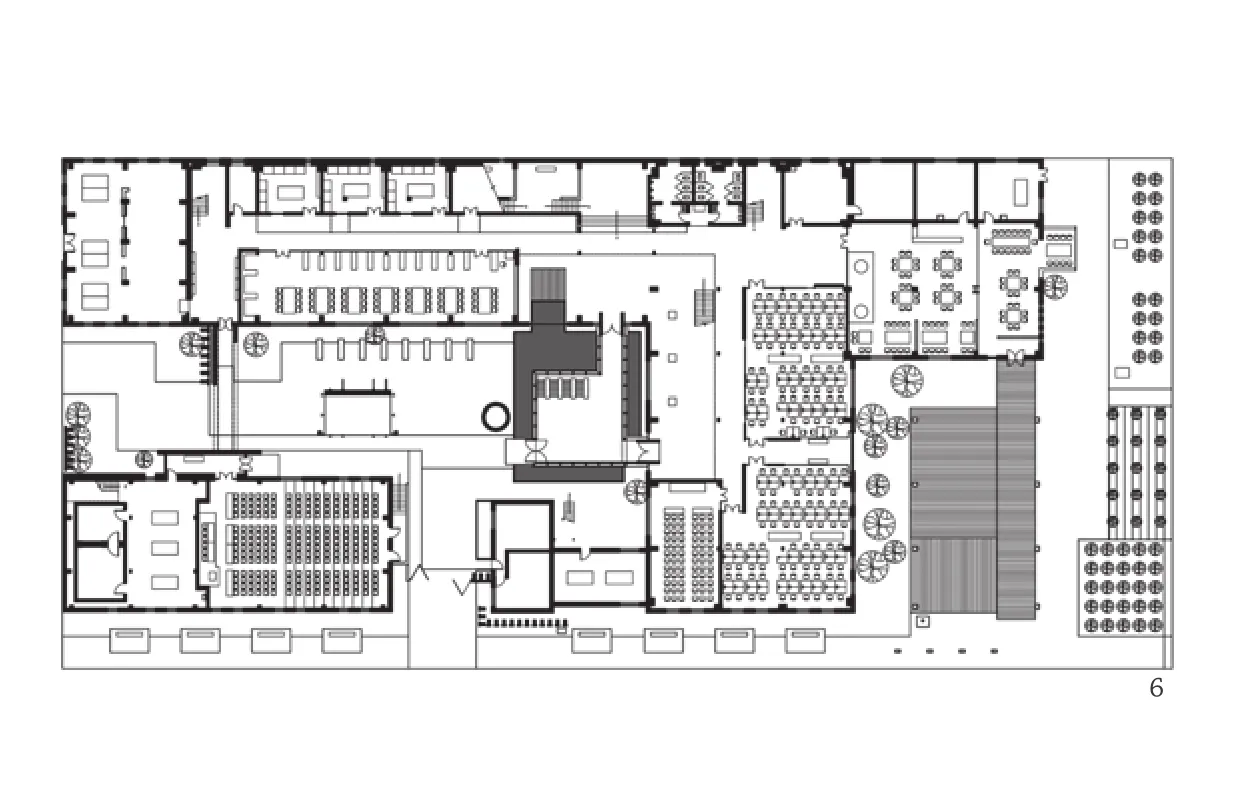
6 首层平面/Ground floor plan

7 二层平面/First floor plan

8 门厅多功能阳光房内部/Interior view of glass entrance hall

9 西部入口局部/West entrance view
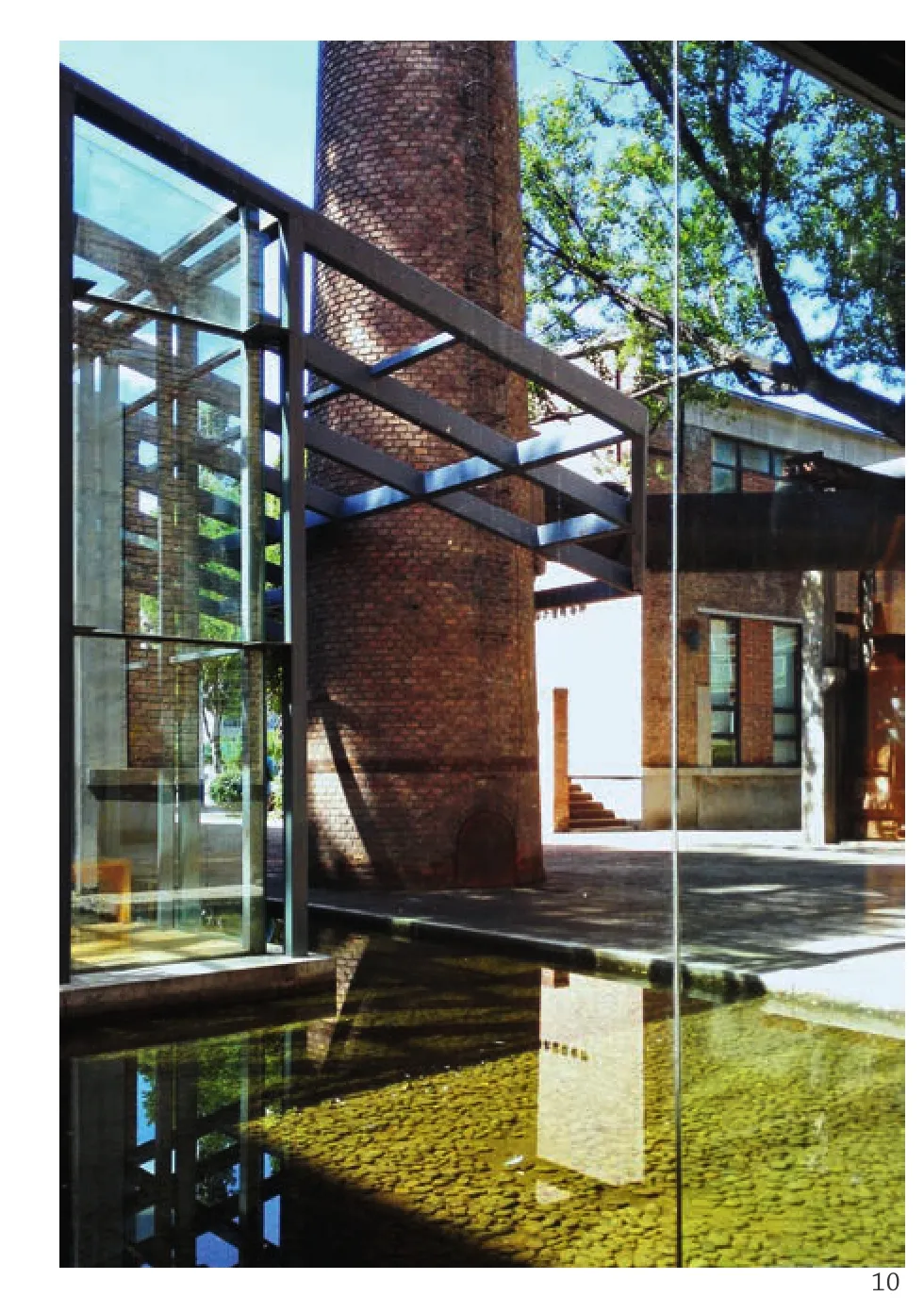
10 门厅、烟囱、水和光影/Entrance hall, chimney, water and shadows

11 从中厅二层西望/Looking west from mid-hall on first floor

12 跨越中厅东西的桥与公共空间/Bridge and public space connecting the east and west of mid-hall
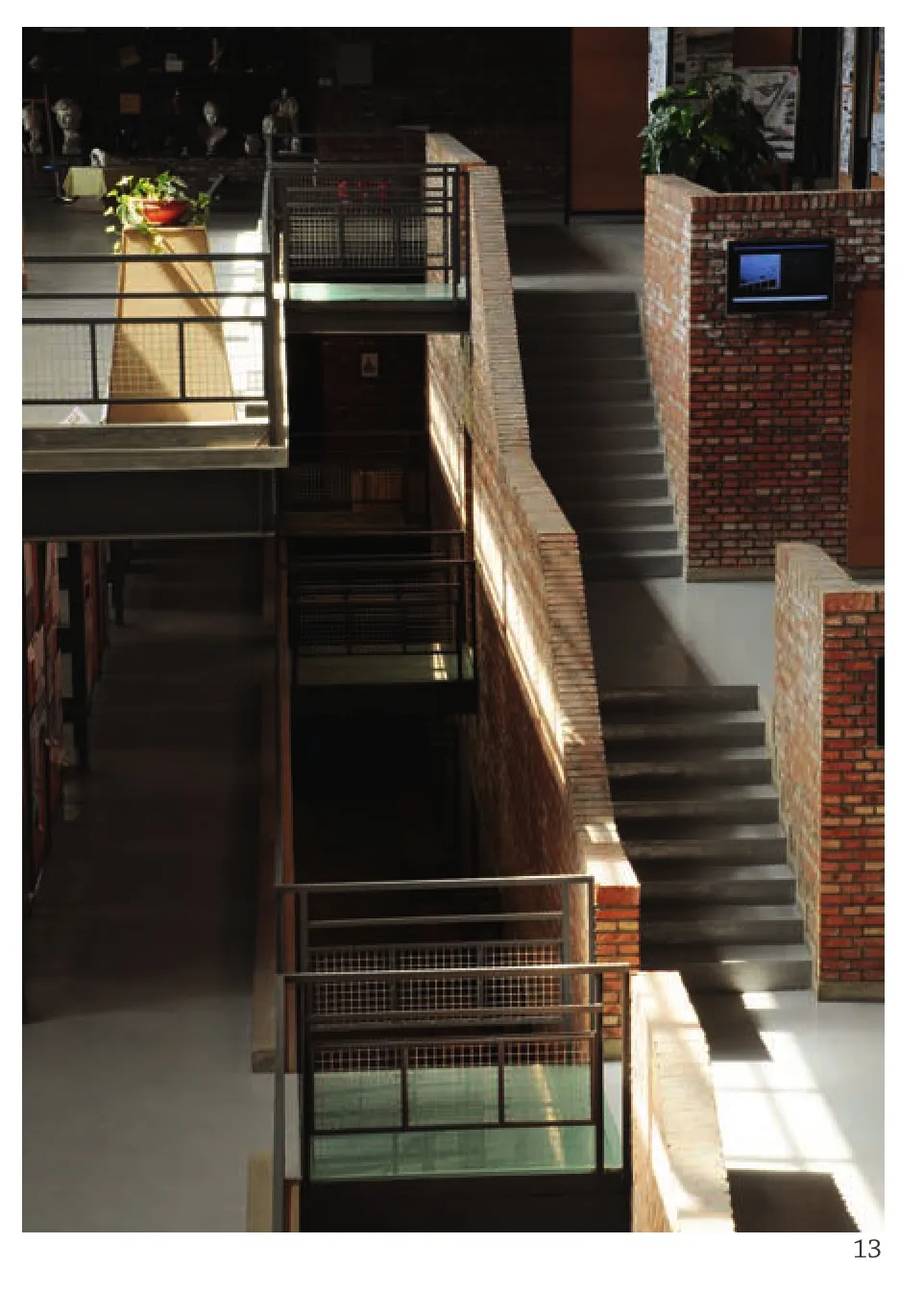
13 中庭北侧/North of atrium

