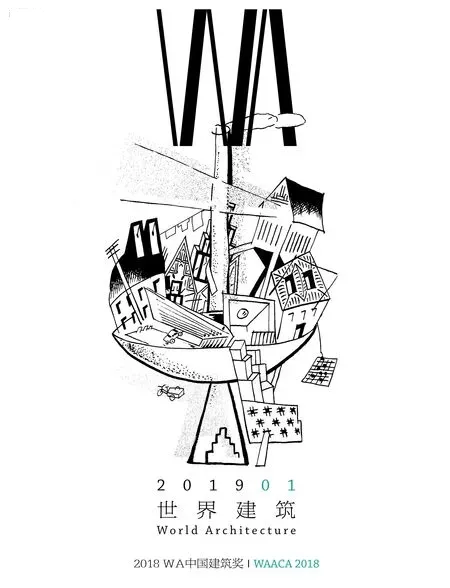南外滩水舍精品酒店,上海,中国
建筑设计:郭锡恩,胡如珊/如恩设计研究室
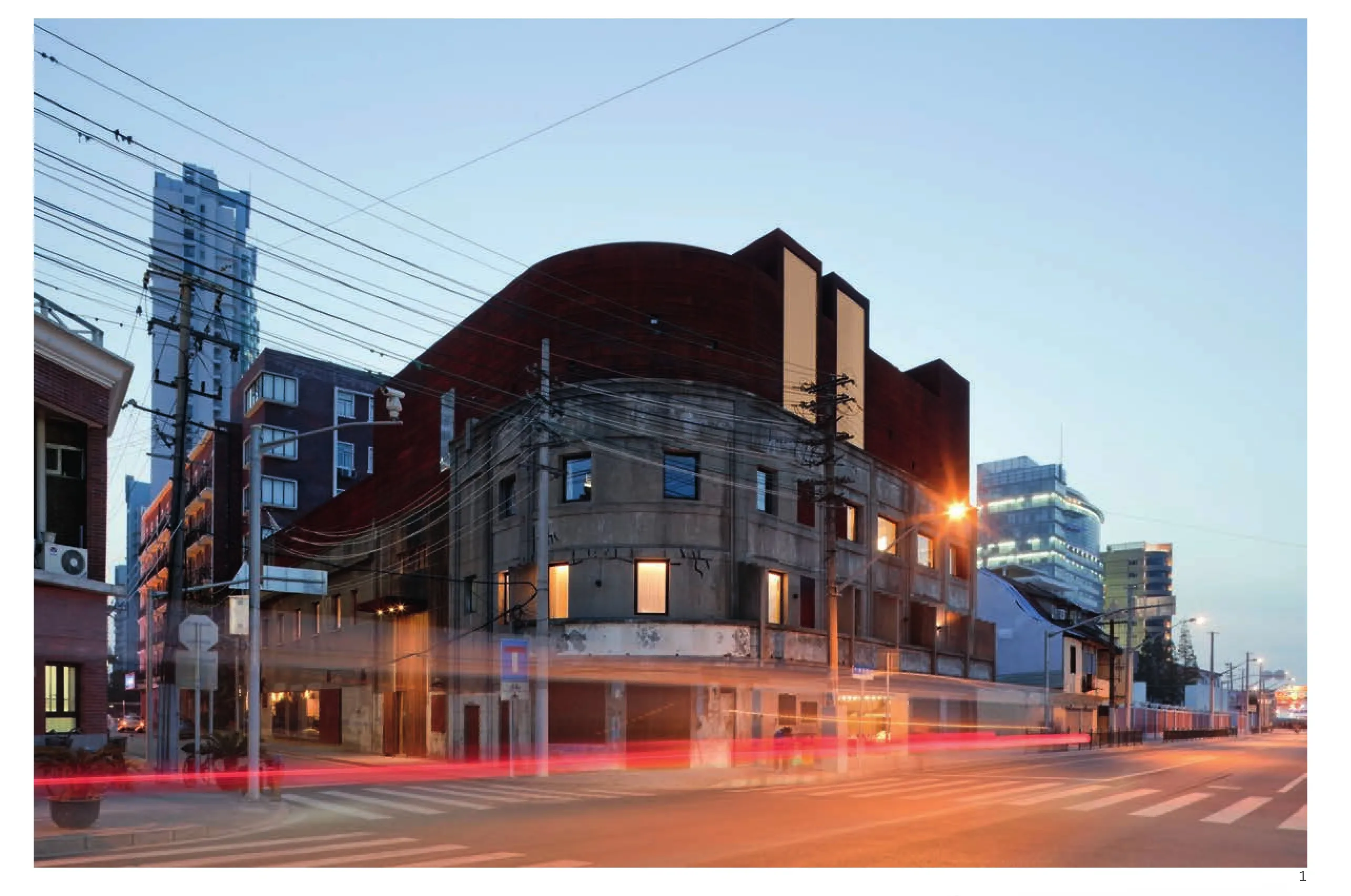
1 外景/Exterior view
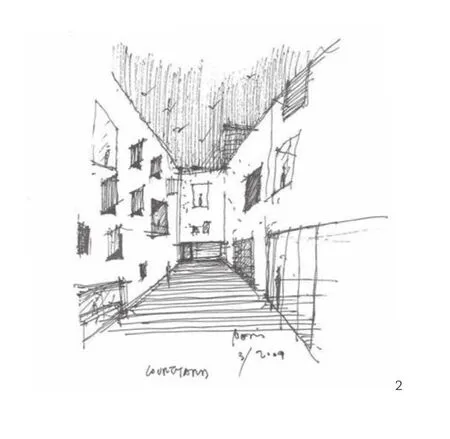
2 手绘/Sketch
坐落于上海南外滩老码头新规划区内的水舍,是一座仅有19个客房的精品酒店,共4层。建筑原有3层,始建于1930年代,是当时日本武装军队的总部大楼。酒店面向黄浦江,与闪烁着璀璨灯光的浦东天际线隔江相对。如恩设计研究室将“新”与“旧”的对比作为改造设计的出发点,保留了建筑原有的混凝土肌理,在现有结构上增加了耐候钢,讲述着这座江边码头的工业历史。酒店第四层为增建部分,建筑师采用了具有工业特色的表皮材料与黄浦江上往来的船舶呼应共鸣,强调了建筑与本地历史和文化背景的联系。
如恩设计研究室同时还负责酒店的室内设计。设计师对室内和室外空间, 通过将公共空间与私密空间进行倒置并模糊二者之间的界限,制造了一种空间的迷失感,让那些厌倦了普通的五星级酒店、渴望拥有独特入住体验的客人们收获耳目一新的感受。通过不同位置的开窗,人们可以在公共空间和私密空间之间相互窥视,比如酒店前台上方就是一间客房的窗户,还有客房走廊里可以俯瞰餐厅的开窗。这些意想不到的视觉联系不仅为入住体验制造了惊喜的元素,同时将上海当地的城市肌理引入酒店的内部空间,人们可以通过这些弄堂式的空间特色感受到独特的上海风情。

3.外景/Exterior views

4 外景/Exterior views
Located by the new Cool Docks development on the South Bund District of Shanghai, the Waterhouse is a four-story, 19-room boutique hotel built based on an existing three-story Japanese Army headquarters building from the 1930s. This boutique hotel fronts the Huangpu River and looks across at the gleaming Pudong skyline. The architectural concept behind Neri&Hu's renovation rests on a clear contrast between what is old and new. The original concrete building has been restored while new additions built over the existing structure were made using Cor-Ten steel, reflecting the industrial past of this working dock by the Huangpu River. Neri&Hu's structural addition, on the fourth floor, resonates with the industrial nature of the ships passing through the river, providing an analogous contextual link to both history and local culture.
Neri&Hu was also responsible for the design of the hotel's interior, which is expressed through both a blurring and inversion of the interior and exterior space, as well as between the public and private realms, creating a disorienting yet refreshing spatial experience for the hotel guest who longs for a unique five-star hospitality experience. The public spaces allow one to peek into private rooms while the private spaces invite one to look out at the public arenas,such as the large vertical room windows above the reception desk and the corridor windows overlooking the dining room. These visual connections between unexpected spaces not only bring an element of surprise, but also force the hotel guests to confront the local Shanghai urban condition where visual corridors and adjacencies in tight long-tang's define the unique spatial flavour of the city.
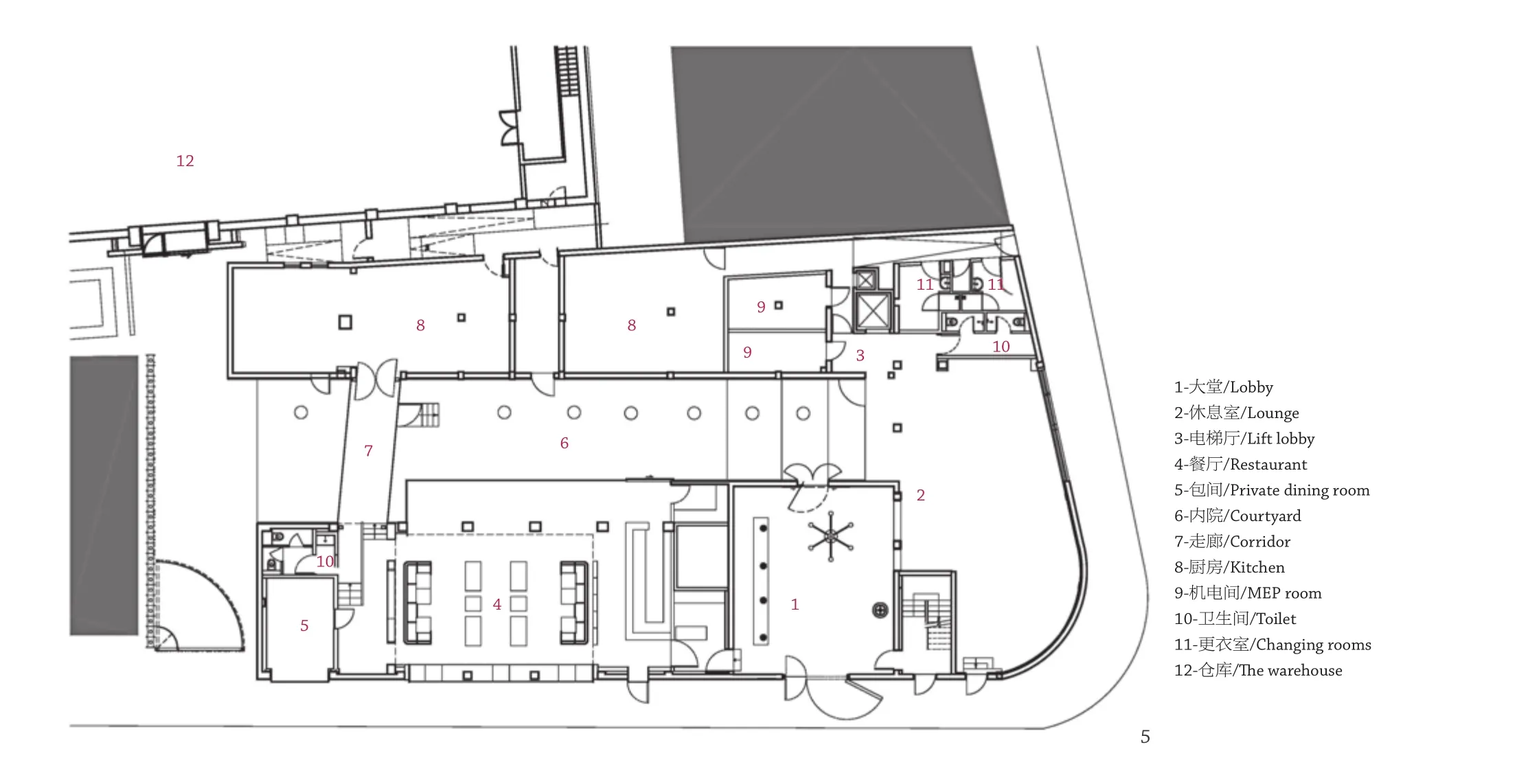
5 首层平面/Ground floor plan
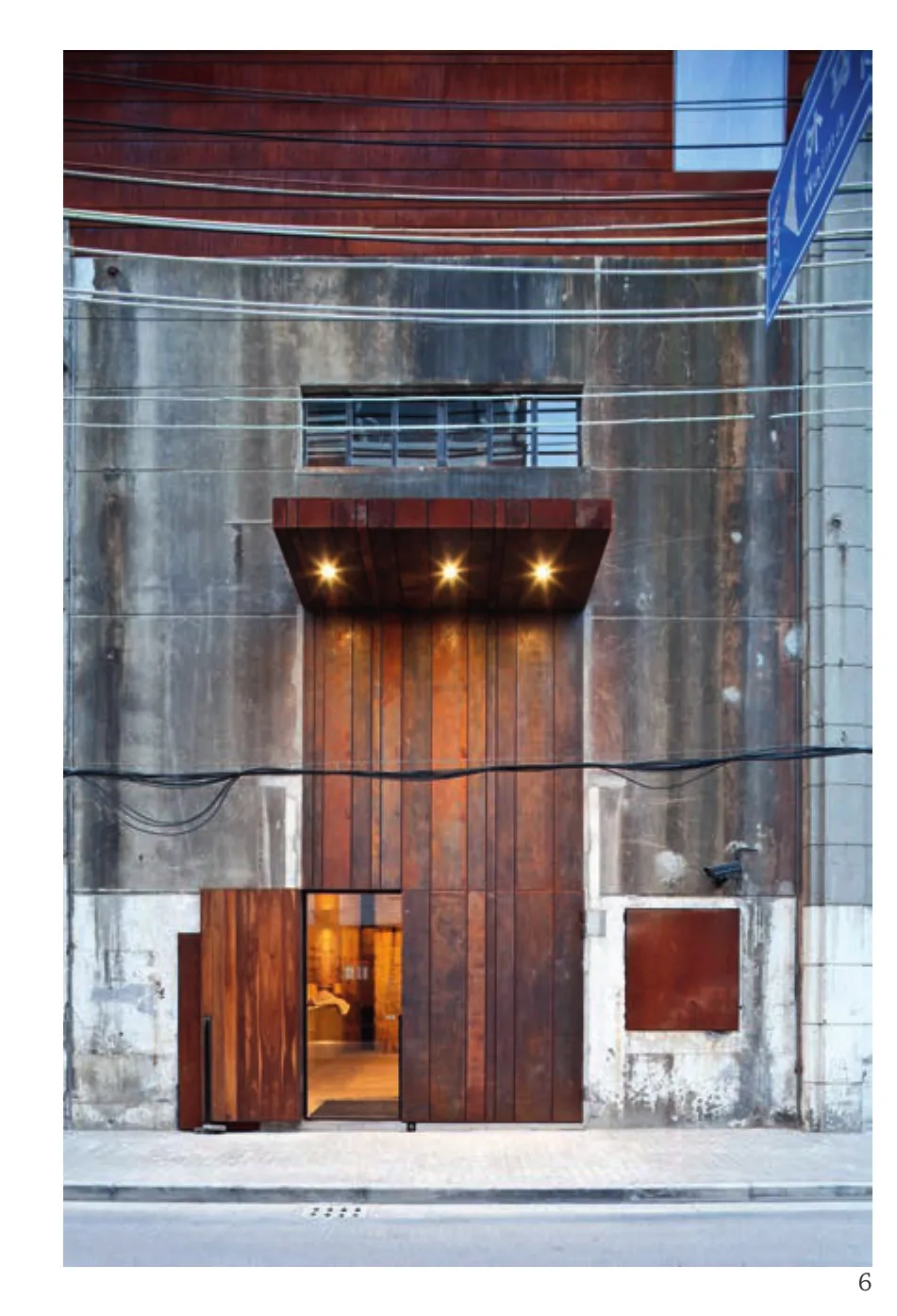
6 外景/Exterior view

7 庭院外景/Exterior view of courtyard

8 外景/Exterior view
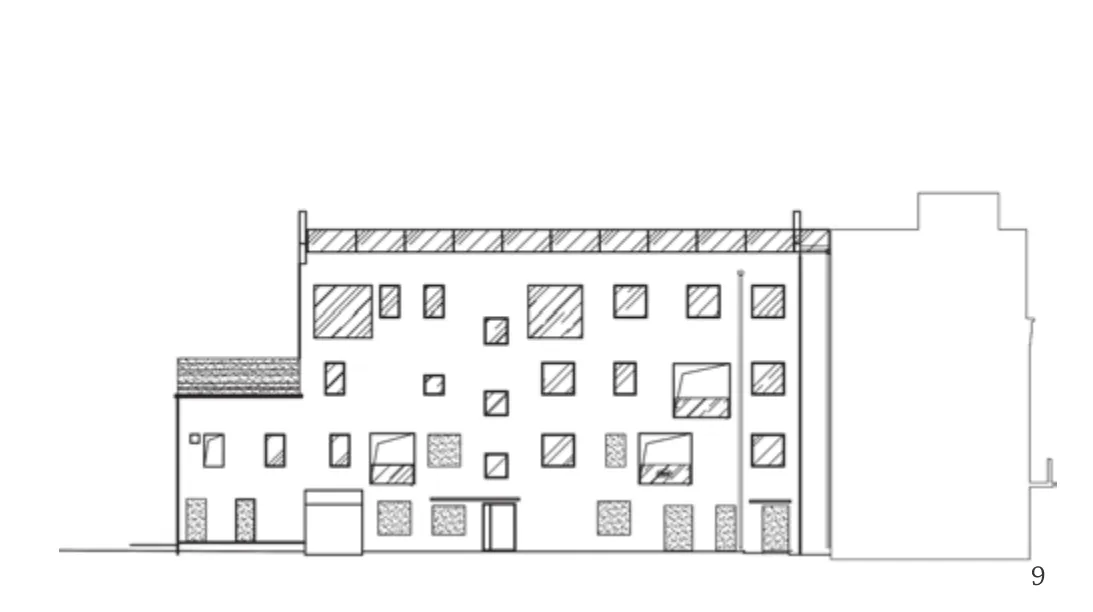
9.立面/Elevations

10 立面/Elevations

11.12 内景/Interior views
评委评语
地处上海南外滩老码头一角,项目采用了未经加工的天然褐色原木及灰色砌砖来营造温馨怡人的生活氛围。该作品在近年中国城市更新、历史建筑再生、城市旧区活化浪潮中起到了很好的引领作用,具有较强的发展趋势预见性。建筑建成多年来,对于其所在地区及整个城市起到了很积极的作用,也在很大程度上引导了社会公众的建筑价值认知与趣味取向。建筑将室内外设计、时尚追求与历史保护、专业趣味与公众欣赏等因素很好地融为一体。建筑设计精细、到位,施工质量高,是一座经过较长时间考验的优秀建筑作品。
Jury Statement
Located by the old docks on the South Bund of Shanghai, the project adopted unprocessed natural brown timber and grey bricks to create warm and pleasant atmosphere. This project plays an exemplary role in the recent upsurge of urban renewal, historical building regeneration, and urban revitalisation in China. It represents a strong forecast of architectural trends. Over the years, it has not only played an active role in the local urban area but has also largely steered the perceptions and tastes of the public regarding architectural value. This building integrates a variety of factors (interior and exterior design, fashion seeking,historic preservation, professional taste, and public taste) perfectly. With exquisite architectural design and high construction quality, this building is a timetested, excellent piece of architectural work.
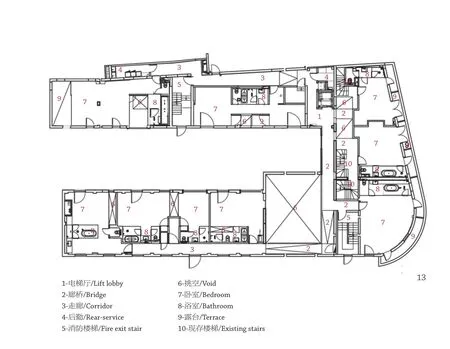
13 二层平面/First floor plan
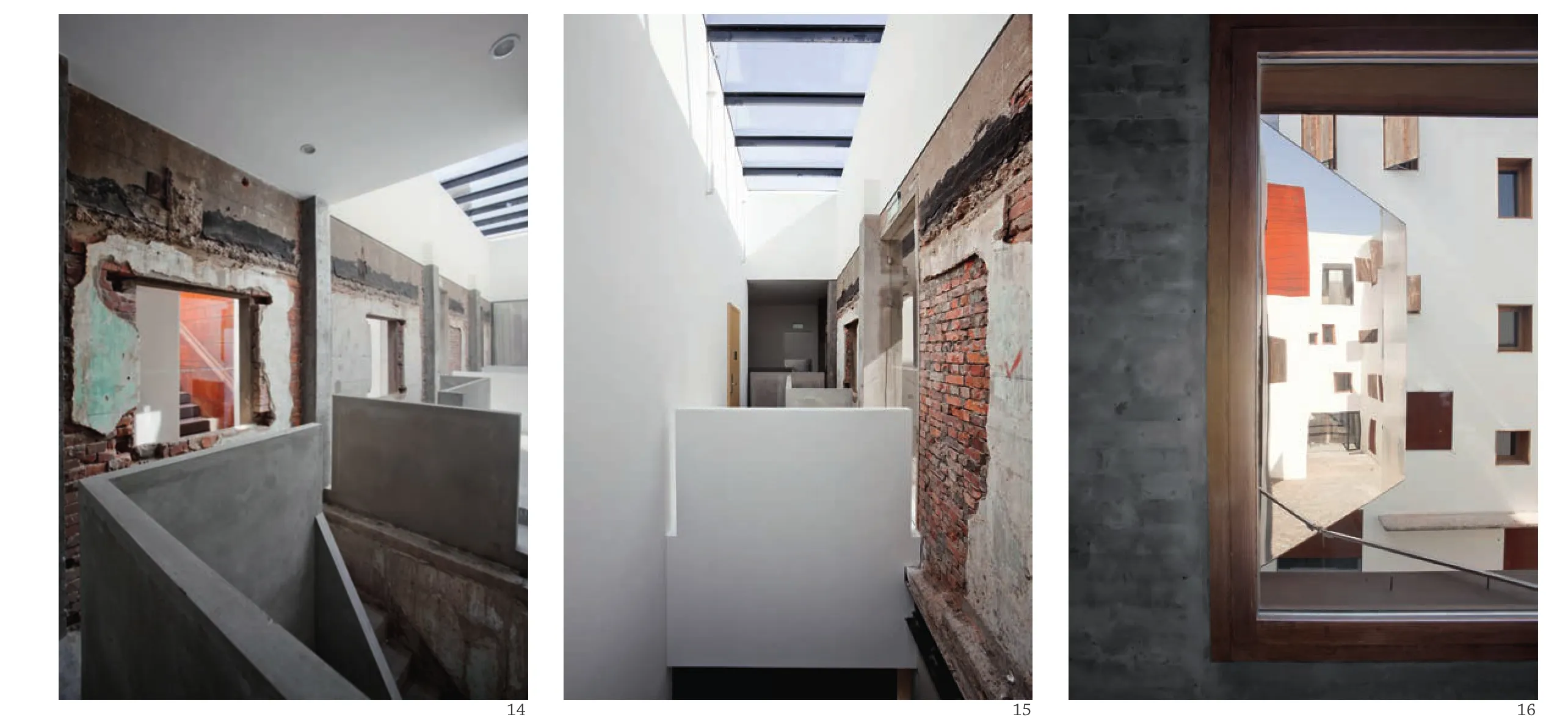
14-16 内景/Interior views
项目信息/Credits and Data
主创建筑师/Principal Architects: 郭锡恩,胡如珊/Lyndon Neri, Rossana Hu
设计团队/Project Team: Debby Haepers, 蔡春燕, Markus Stoecklein, Jane Wang/Debby Haepers, CAI Chunyan, Markus Stoecklein, Jane Wang
建筑面积/Floor Area: 2800m2
设计时间/Design Period: 2008.05-2010.04
建成时间/Completion Time: 2010.05
摄影/Photos: Pedro Pegenaute (fig.1,3,6-8,11,12,15,16),
Derryck Menere (fig.4,14)

