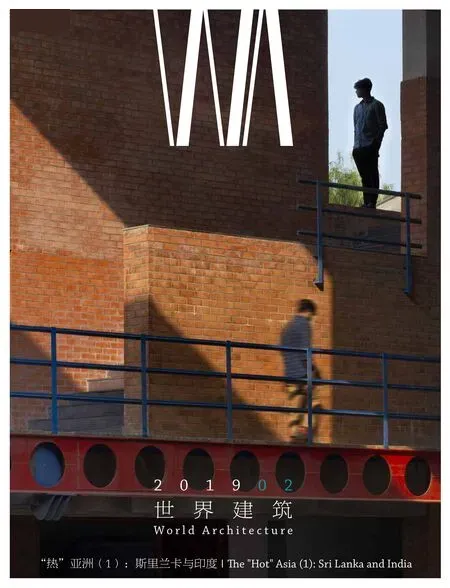恒河真木纺织工作室,北阿坎德邦,印度
建筑设计:比乔伊·杰恩/孟买工作室
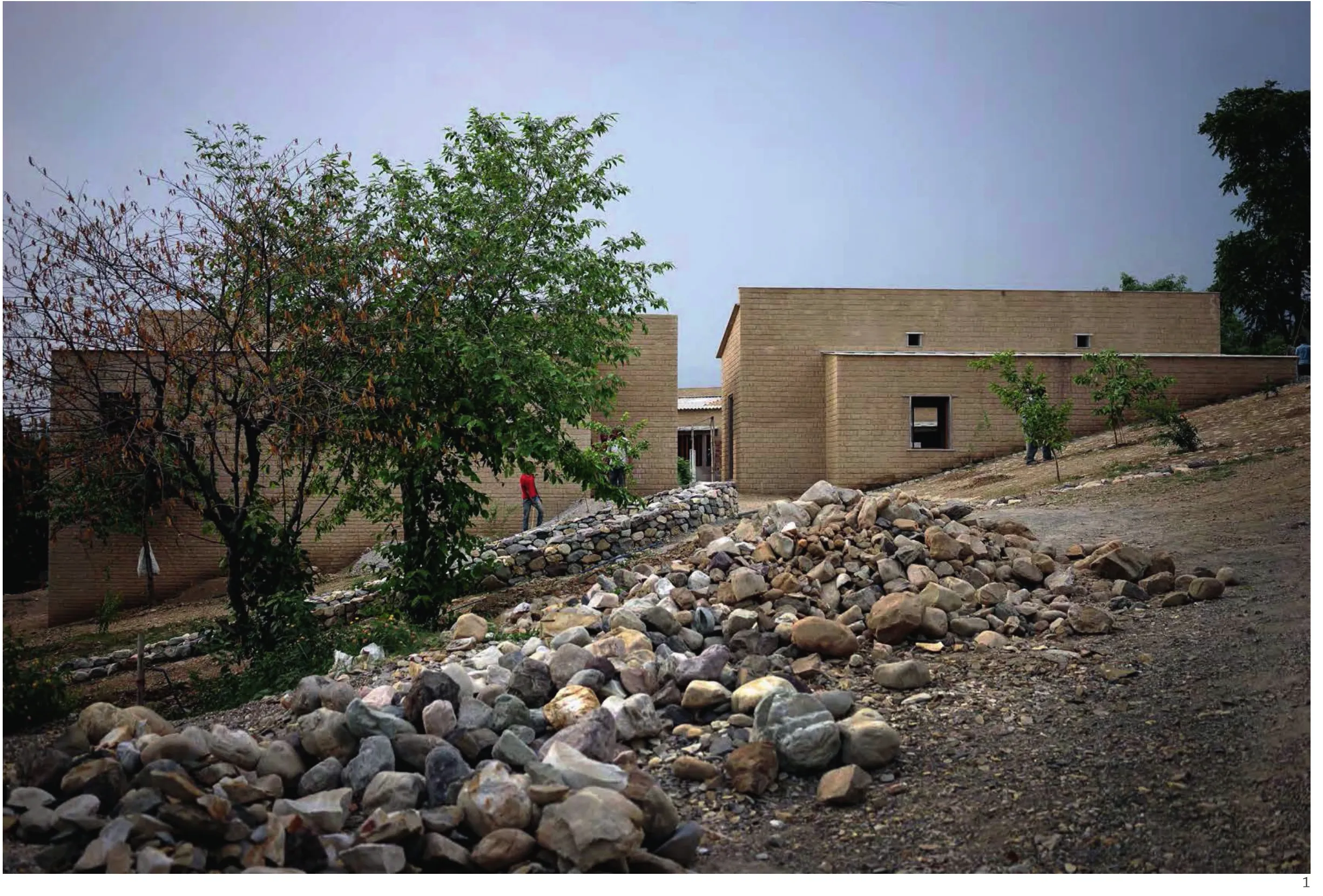
1 外景/Exterior view
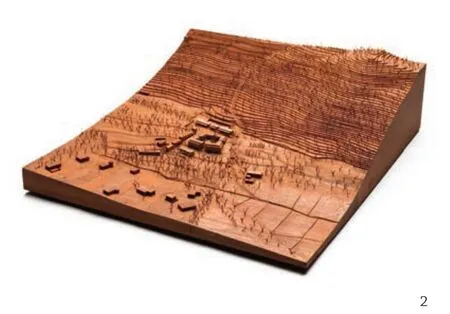
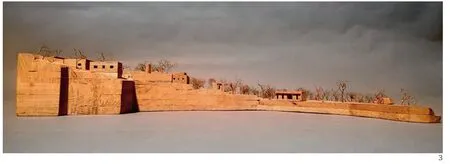
2.3 模型/Models
恒河真木纺织工作室是位于印度里什克什附近的博格普尔的一座居住工作综合体。这个综合体为50人的工作坊提供了工作空间,这些工人包括来自全国各地的织布工、染色工、裁缝、设计师、农民、手工业者和看护人员。
与太阳和月亮的循环相协调,它被视为一个循环的、自给自足的农业系统,集成了纺织过程的所有方面。从种植靛蓝和其他天然染料植物,到从蚕茧上收集蚕丝,从羊毛纺线到纺织布料。基于流经土地的水流及该场地以前被耕种过的历史,设计结合了景观中小径、梯田、水道和芒果树林的现有痕迹。基础中所使用的几乎所有的建筑材料——包括砖石、石灰和磷光河石,都取自于工作室的2km半径之内。
占据场地中心的五边形建筑是工作室本身,它为工作和聚会围合出了一个庭院。内部庭院受到周围建筑的保护与包容,是项目的核心;它以树木和水箱为特色;水箱的位置为了满月的倒影而设置,是空间的原点。
院子代表了所有居民之间的联系点。在这里,你可以听到织布工的梭子、鸟儿和微风的声音;这是对话进行的地方,还有庆祝活动、神圣仪式以及纺织过程的各种活动。它是人、动物和大自然连接地面和天空的地方。
该工作室的作业方式包含了纺织生产从开始到最终成品的每个阶段,经过了一个完全自然的过程。因此,工作步骤起始于工作室种植棉花、天然染料等原材料的农田。封闭的生产空间容纳了大多数工作内容,如纱线生产、经纱、织造、裁剪和修尾工作等。这里制造各种布料和纺织产品,包括丝绸、羊毛、棉、亚麻制品等;还有用来制备各种天然染料的设施,包括一个神圣的房间来制备靛蓝。
纺织品成品被陈列在明亮的展廊里,配合太阳和月亮的不同光线。配套设施包括用于行政、会计工作的一间办公室,职工、客人使用的多处用餐设施,主人、客人的住所。
这里还有一个牛棚和饲养动物的地方。□(陈雨潇 译)
Ganga Maki Textile Studio is a live-work complex in Bhogpur near Rishikesh, India. The complex provides working space for a studio of 50 people,including weavers, dyers, tailors, designers, farmers,hand workers, care-takers from all over the country.
Tuned to the cycle of the sun and the moon, it is conceived as a cyclical, self-suffcient farm system that integrates all aspects of the weaving process. From the cultivation of indigo and other natural dyes, to gathering silk from cocoons and spinning of wool to making textile. Based on the flow of water through the land, the site had been previously cultivated, the design works with the landscape's existing traces of pathways,terraces, water channels and mango groves. Nearly all construction materials - including the brick, lime, and phosphorescent river stones used in the foundation come from within a 2km radius of the studio.
The five-sided building placed at the centre of the site is the workshop itself, which frames a courtyard for work and gatherings. Protected and contained by the architecture surrounding it,the interior courtyard is the heart of the project;It features trees and a water tank; positioned to anticipate the re fl ection of the full moon, the tank is the point of origin of the space.
The courtyard represents the point of connection between all the inhabitants. Here, one can hear the sounds of the weaver's shuttles, the birds and the breeze; this is where dialogue takes place, along with celebrations, sacred rituals and various activities of the textile making process. It is a place for people,animals and nature connecting ground and sky.
The programme of the workshop comprises every phase of textile making from beginning to the finished product, through a wholly natural process.Thus the initial step originates in farm lands, where the studio cultivates raw material like cotton, natural dyes, etc. The enclosed workshop space houses most of the activities like making of yarn, warp, weaving,tailoring andfinishing, etc. This is where all kinds of textiles and textile products are made, including those made of silk, wool, cotton, linen, etc. There is also a facility to prepare various natural dyes, including a sacred room to prepare indigo.
The finished textiles are displayed in the luminous gallery, calibrated to the light of the sun and the moon. Supporting facilities include an offce for administration and accounts work, multiple dining facilities for staff and guests, as well as residences for the owners and guests.
There is also a cow shelter and a place for animals.□
项目信息/Credits and Data
地点/Location : Bhogpur Village, near Dehradun, Uttarakhand,India
主要客户/Main Client: Chiaki Maki(日本纺织设计师/The textile designer from Japan )
客户合伙人/Client Partners: Parva Tanaka, Rakesh Singh
石灰和石匠工作的工匠师傅/Master Craftsman, Lime and Stone Works: Ruedi Krebs
承建方,石匠工作/Contractor, Stone Works: Rameshwar Bhadhwa
结构顾问/Structural Consultant: Batiserf Ingenierie (展廊屋顶/Gallery Roof), Dwijen Bhatt (钢结构/Steel works)砌体工作,竹工和石灰工作/Masonry Works, Bamboo Works, and Lime Works: Sariful Islam & Team
砌体工作和景观设计/Masonry Works and Landscape: Anil Singh & Team
木工工作/Carpentry Works: Rajesh Vishwakarma & Team
翻开迪庆工行的史册,几十年间发生的变化都历历在目,它见证了改革开放以来工行发展的艰辛历程,这是一段值得铭记的历史。
钢架工作和制造/Steel Works and Fabrication: Amjad Ali
水管工/Plumbing Works: Sunil Kumar
电工/Electrical Works: Mohammad Hafij Mansur & Team
驻场建筑师/Site Architects: Srijaya Anumolu, Karthik Balla,Krish Chetan, Faiza Khan, Suril Patel (Studio Mumbai)
甲方代表/Client Representatives: Uttam Kumar, Ashok Kumar (出纳,材料采购,现场监督/Accounts, material procurement, site supervision)
场地协调员/Site Co-ordinator: Biri Sodhi
场地面积/Site Area: 13,355m2
建筑面积/Floor Area: 1737m2
摄影/Photos: Studio Mumbai Architects (fig.2-4,8,12,13),Srijaya Anumolu (fig.1,14-16)
4 模型/Model
5.6 草图/Sketches
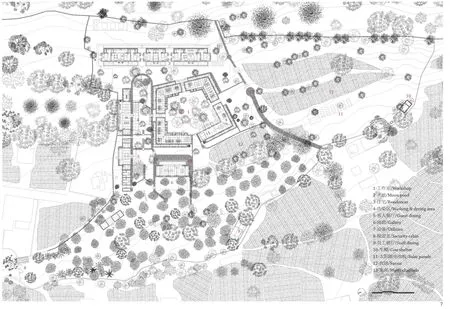
7 总平面/Site plan
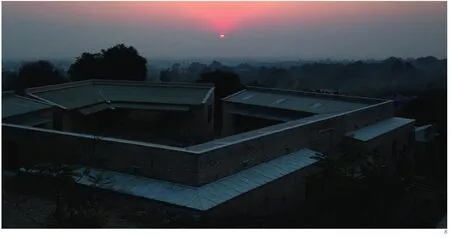
8 外景/Exterior view

9 手工蚀版画:立面/Hand etchings: elevation


10.11 剖面/Sections
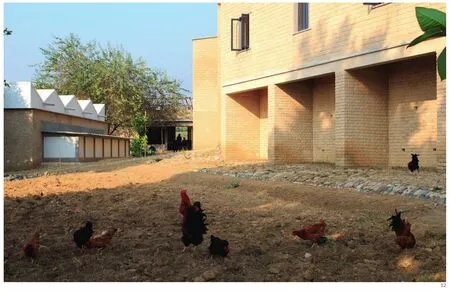
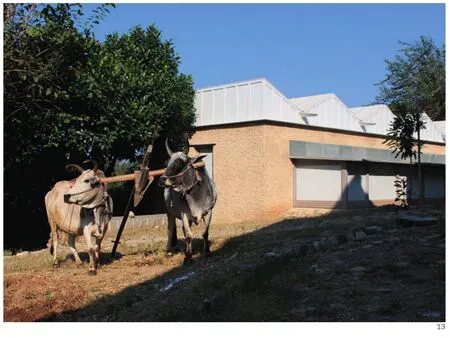
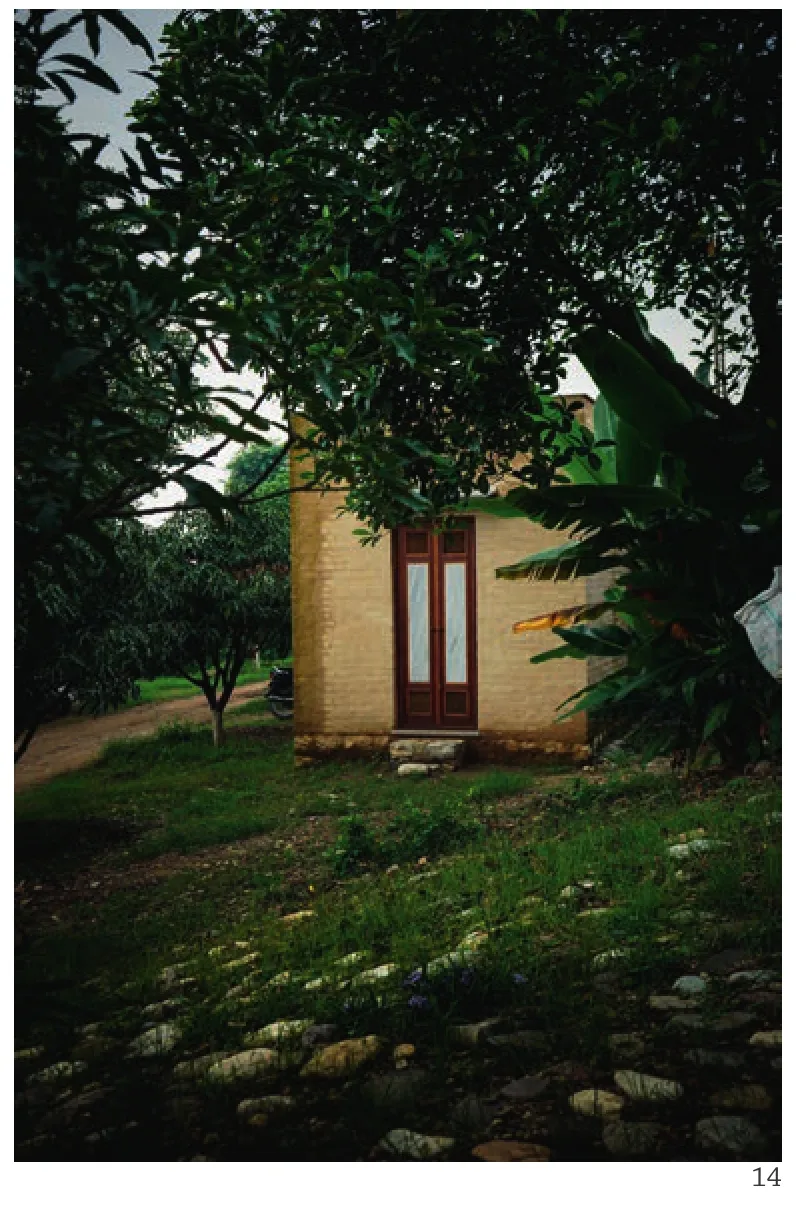
12-14 外景/Exterior views
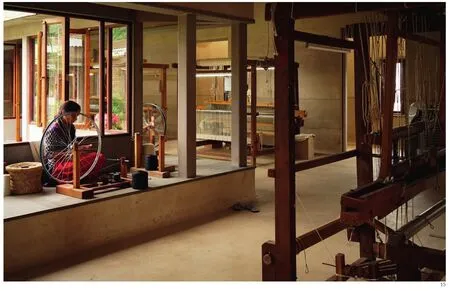
15 内景/Interior view
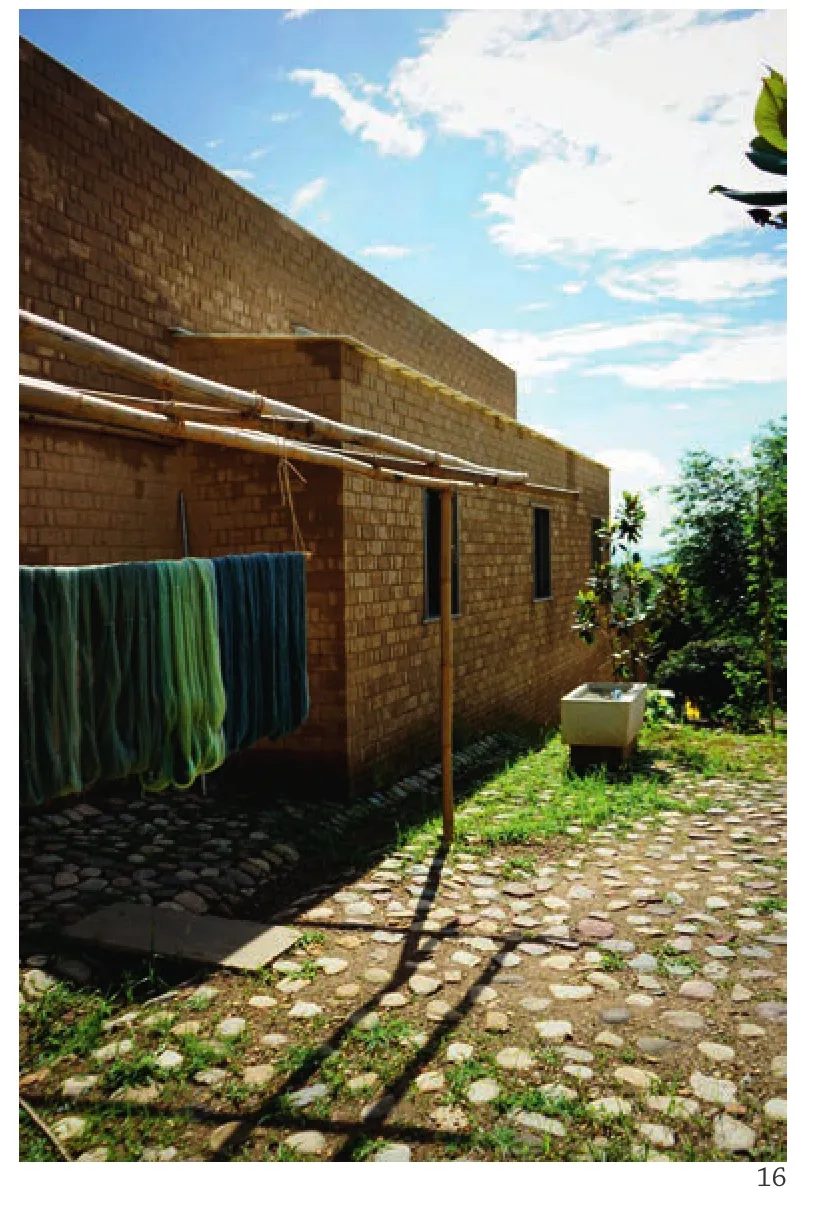
16 外景/Exterior view
评论
庄慎:像孟买工作室的其他实践工作一样,这个织物工作营地正可以用来证明“现代是一种组织的方式”,而对此的意义,我们以往的理解显然还不够透彻。设计中,使用的需求、气候的回应、设计与建造的融合、当地的材料与质地、手工艺、乡村文化精神、教徒似的空间、虔诚的气质,被用现代的方式,新的意志娴熟地组织在一起,建造出新的建筑的同时也塑造出新的价值。
Comments
ZHUANG Shen:Like other works of Studio Mumbai Architects, the Ganga Maki Textile Studio could also prove that: To be modern means a way of organising,to which we obviously did not have a deep enough understanding in the past. In this project, the use,the response to the climate, the integration of design and construction, the understanding to local material and texture, the crafts, the rural culture and spirit,the religious-like atmosphere, the pious temperament are all maturely organised together by the modern manner and new will. New architecture is created, as well as new values.
王亦知:恒河真木纺织工作室营造了一个印度本土化的“世外桃源”:本地文化、本地材料、本地工艺,内向的建筑空间,营造出独立的小世界,自然、人、动物和谐共处,进行着传统的手工活动。与之对照的是日本的业主和美国毕业的建筑师,相信这一项目是在完全国际化的语境下完成的。只有国际化的视野,才最能提炼出本土的特质。而桃花源的理想,恰恰在“不复得路”的情景下才显得珍贵。
WANG Yizhi:The "Shangari-la" of Indian characteristics is created in Ganga Maki Textile Studio: local culture, local materials, local crafts, introverted architectural space, an independent small world showing the harmony among nature, people, and animals, with traditional handcraft work going on. Given the fact that the owner is a Japanese and that the architect was educated in the US, the project must befinished in a completely international context,because only an international perspective can extract the most local characteristics. And the ideal of "Shangari-la"is especially precious when it is in the circumstances of"there is no way out". (Translated by QIAN Fang)

