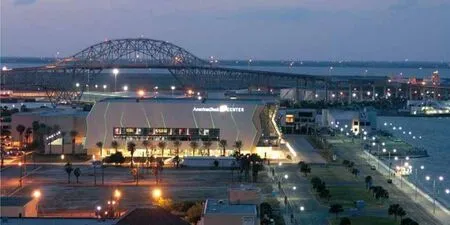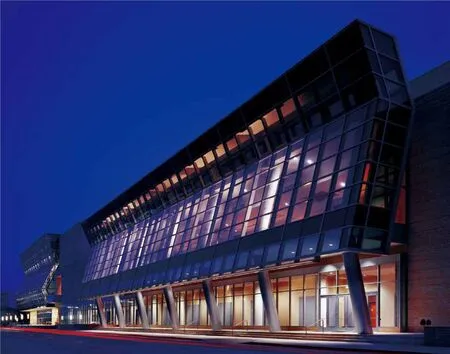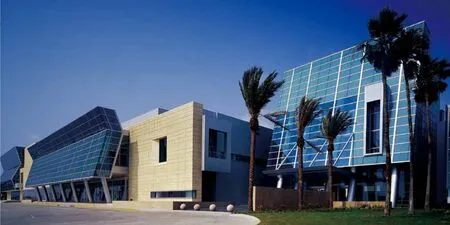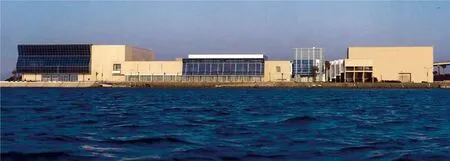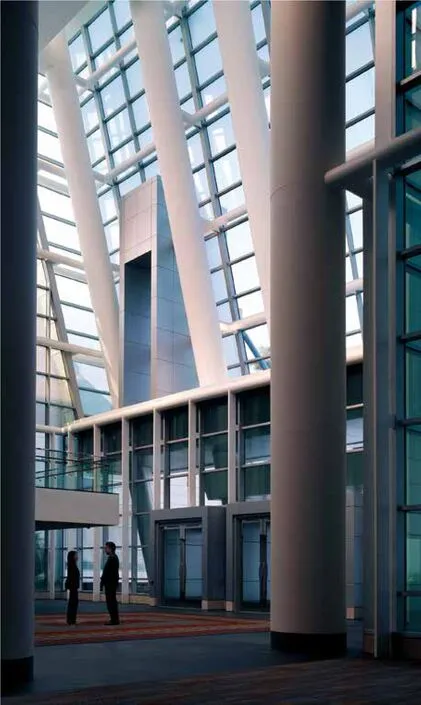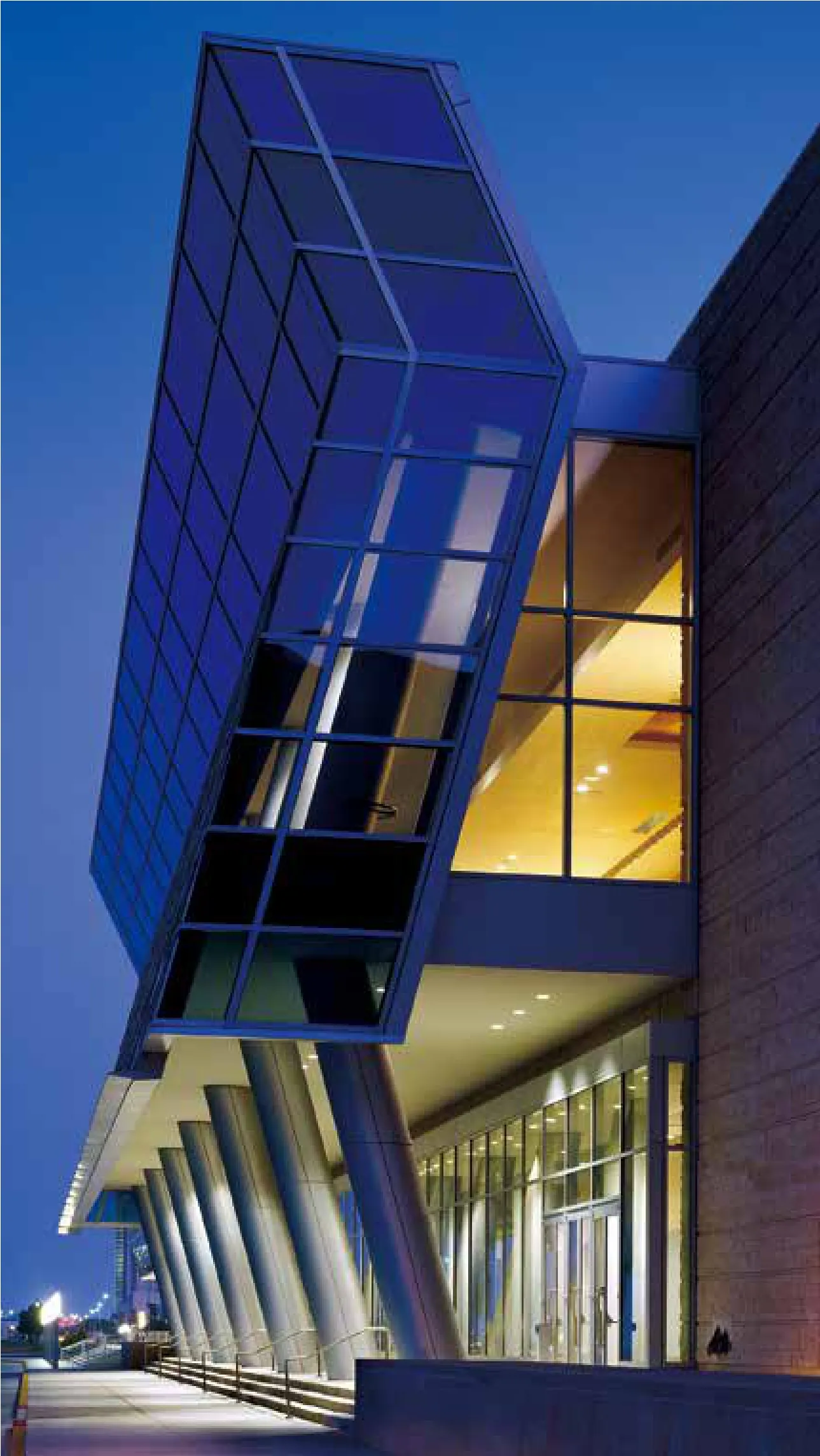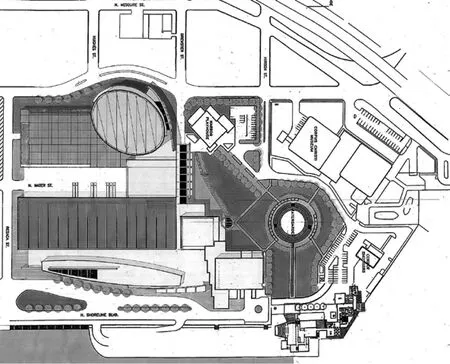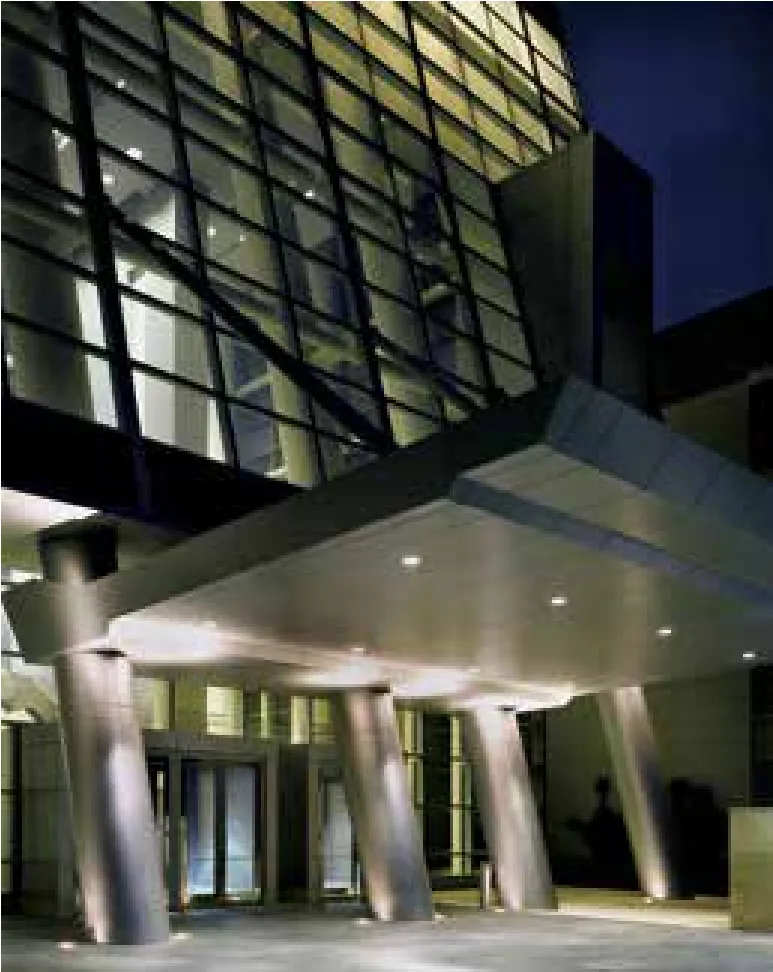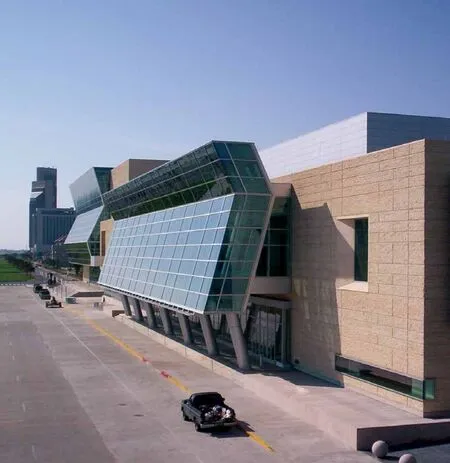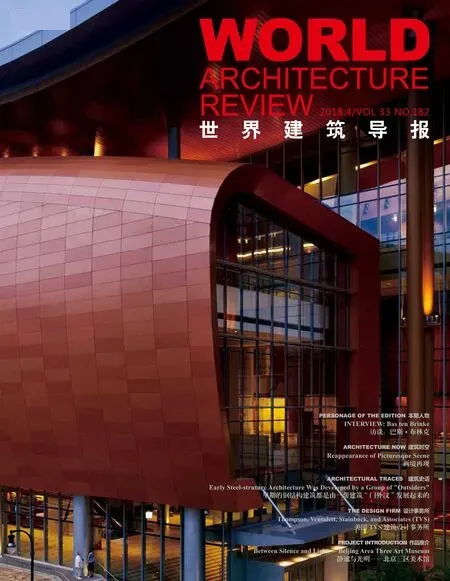克帕斯克里斯蒂会展中心美国得克萨斯州
业主:克帕斯克里斯蒂市
项目面积:
展览空间 70 700平方呎;舞厅 36 500 平方呎;会议
空间 18 600 平方呎;礼堂 2 500座席;竞技场 10 000 座席
竣工:2004年
设计:凯文·戈登(设计负责人),
埃莫里·伦纳德(项目经理/建筑师)
合作建筑师:Arquitectonica, Gignac & Associates
摄影:Brian Gassel
Client: City of Corpus Christi
Project area:
70,700 sf exhibition space; 36,500 sf ballroom; 18,600 sf meeting space;2,500 seat auditorium; 10,000 seat arena
Completion Date: 2004
Designer: Kevin Gordon (Design Principal),
Emery Leonard (Project Manager/Architect)
Associate architect: Arquitectonica, Gignac & Associates
Photographer: Brian Gassel
这一宏伟计划是在克帕斯克里斯蒂建造引人注目的滨海舫,包括新建一个体育场,扩建原有会展中心区域。TVS提出的总体规划以新型连接方式为核心,充分发挥当地沿海的地理位置优势,为城市未来发展带来新的机遇。
这一规划旨在打造别具一格的滨海建筑,以及风景宜人的步行街区。现在会议区已经与市中心相连通。体育场与会展中心直接连接,体现了城市设计理念。同时,以建筑为框架,修建了崭新的滨海大道。其余进一步完善工程主要集中于海滨科技园的建造,以会展中心和体育场为中心,形成建筑之间的协同作用。
Corpus Christi’s grand plan for an attractive bay front included a new arena and expansion of their convention center. tvsdesign delivered a master plan that keyed on new connections, played up the advantages of the bayside location, and opened new doors to a bright future for the city.
The plan creates a strong building edge at the waterfront and establishes a pedestrian zone with beautiful views. The convention district is now linked with downtown. It is an urban design concept expressing itself through a direct connection of the arena to the convention center. A strong architectural backdrop frames the new pedestrian esplanade. Other future improvements will target the Bayfront Science Park, to build on the synergy started by the convention center and arena projects.
