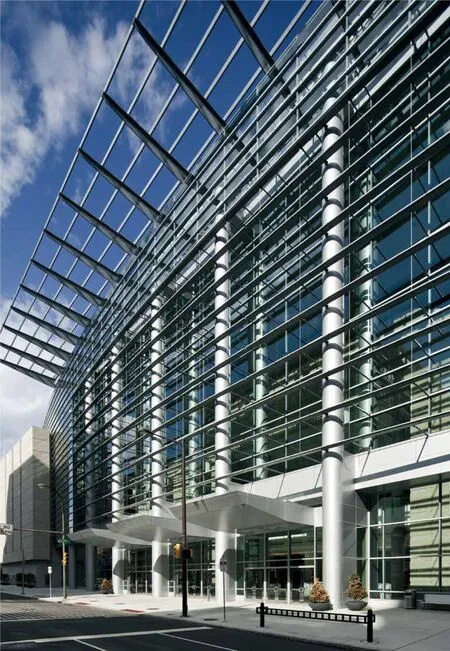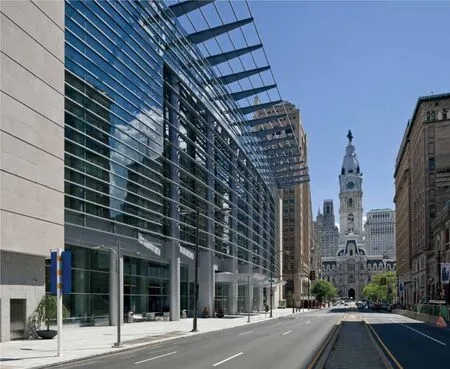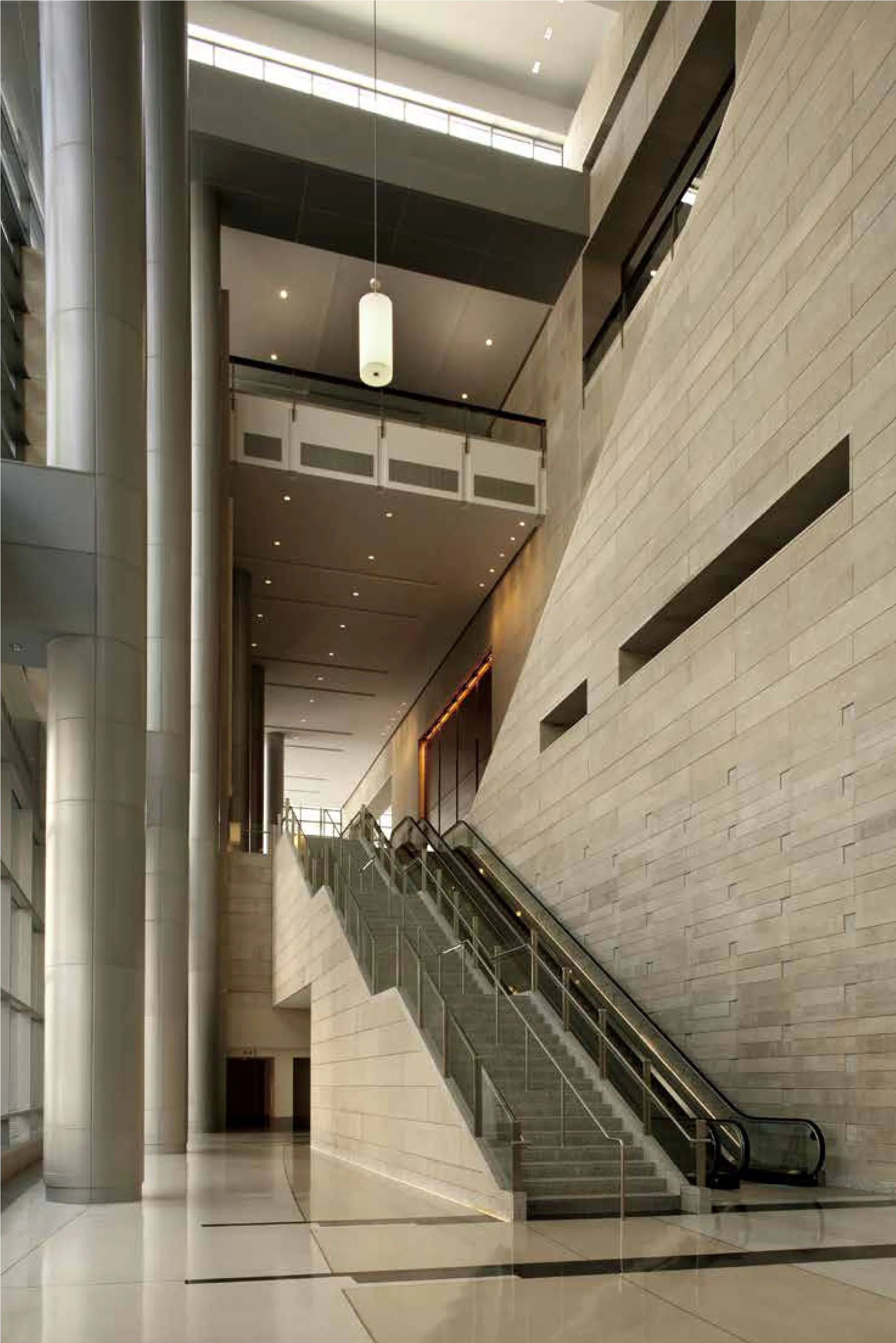宾夕法尼亚会展中心美国费城
业主:宾夕法尼亚会展中心管理局
竣工:2011年
项目面积:
会展中心1 250 000 平方呎;展厅 440 000平方呎;会议场所 90 000 平方呎;舞厅 33 000 平方呎
合作建筑师:Vitetta Group, Inc. and Kelly Maiello
Client: Pennsylvania Convention Center Authority
Completion: 2011
Project area:
1,250,000 gsf convention center; 440,000 sf exhibit halls;90,000 sf meeting space; 33,000 sf
Associate Architect: Vitetta Group, Inc. and Kelly Maiello
为了实现大规模扩建工程与现有城市文脉的相融合,TVS与城市规划委员会、街道负责部门、再开发负责部门、工业发展公司、以及城市与州历史委员会共同努力,希望在现有的基础上,在中心城核心地区打造高适用性会展中心。经多方努力,最终沿北布罗德大街建成了引人注目的创新型建筑,更增强了城市艺术大街的独创感。
从中心向布罗德大街的扩展,也促进了原有建筑的复兴,同时,这一具有现代感的前瞻性设计理念,也定义了布罗德大街中心的新面貌。建筑的内部形成一个广阔的公共空间,隔着透明的墙面,建筑内部的画面与外面的街景交织在一起。TVS采用的建筑材料主要有花岗岩、石灰岩、玻璃、钢筋等,与其获得国家AIA奖的设计基本相同,但此次对这些材料进行了创新搭配,构建实用性综合体,外观协调统一。
With the goal of integrating this large expansion into the urban context, tvsdesign worked with the City Planning Commission, Department of Streets, Redevelopment Authority, Industrial Development Corporation and City and State Historic Commissions to help create the site needed within the heart of Center City to expand the existing center. The solution presents a bold and dramatic new North Broad Street facade, while reinforcing the city’s important Avenue of the Arts initiative.
The expansion of the center onto Broad Street generates similar development to the revitalization caused by the original building while setting a contemporary, forward-looking design theme to define the center’s new presence on Broad Street. The internal organization of the buildings creates a grand public concourse that when viewed through a transparent facade, knit the activities of the building with those along the street. Materials - granite, limestone, glass, and steel - which tvsdesign gracefully combined in the original National AIA Award winning design, were used in similar, but new ways creating a unified complex of proper civic stature.







