燕京里,北京,中国
设计:META-工作室
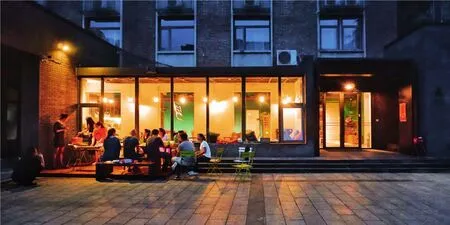
1 公寓外景/Exterior view of co-living

2 总平面/Site plan
“燕京里”,谐音“延静里”,位于北京朝阳区延静里中街20号。它位于东四环上,与城市中心几处重要区域都距离不远,使得社区居住者可以省去每日耗费在路上的上班时间。目前为止,“燕京里”包括了一栋公寓(co-living)和一栋办公楼(co-working)。
联合办公空间,就像是政治课本里的“全世界无产者联合起来,表达着一种生猛的活力”。对很多人来讲,它应该只是为了一种更自由地发挥创造天性的状态。这种人不习惯大组织的官僚机构,选择自由职业或以很小的团队存在。在这里,他们可以多年如一日,发挥才华,做设计、创意、媒体和艺术等类型的工作。我们希望为这群人创造一个工作的空间,以及遇见和交流的机会。
鸟桌/birdesk
我们喜欢咖啡馆的工作环境,但又苦于咖啡馆的喧闹和不方便。我们在咖啡馆研发了一套名为“鸟桌”的自带管理和预订系统,提供共享且不固定座位的多种办公环境。取名为鸟桌,是希望在这里,大家能“自由如鸟一般”。它既满足了咖啡馆的所有优点,又填补了咖啡馆办公环境和硬件的不足,并包含了窗景、阶梯、沙发、小组工作和个人工作台5种情景的不同座位。每一张鸟桌均设有电源、USB接口以及储藏空间。每位会员都有专属宽带上网账号,共享所有会议室、打印机、燕京客厅、公共休闲区、“内个”咖啡厅和健身房。容纳鸟桌的空间名为“云集”,它不只是个像咖啡馆的工作空间,也可以转换为剧场、酒吧和报告厅。
窝工作室/nestudio
而对于小型的工作室,也有固定的名为“窝工作室”的办公室,员工可以偶尔“飞”出去到鸟桌工作,这样的结合才是小工作室最有效率的办公方式。这样的低成本、高配置的私密办公空间,可容纳3~6人一同工作。窝与鸟的工作方式相互结合,使得工作效率得到提升。
跃层办公室/loffice
作为一个自由创造者的社群,我们希望提供各种有价值的机会和服务,因此位于三层的跃层办公室为中型团队的入住提供了空间。每间使用面积达60~80m2,可容纳12~18人自由办公。
社区里的另一部分则是公寓空间。与其说是公寓,不如用“合租”去形容更为恰当,它包含有5层楼70间房,总共约2500m2的空间。建筑师为其设计了一间可容纳几十人的大客厅,并配置了从嵌入式烤箱、消毒柜到炒菜机器人一应俱全的开放式大厨房,希望这70个青年会像《老友记》或是《生活大爆炸》里的几位合租青年那样,每天能在一个大客厅里相互沟通、交流,一同分享、了解。
这栋大房子动静分区、内外有别:一层是和办公社区共享的大客厅和健身房,并配有一间青年旅舍,旨在为“燕京里”社区带来更多流动的活力;二层以上则是合租伙伴们的专属空间,也有专属于住户的“稻草人便利店”(HAYMANSHOP),在保证园区活力的同时,也保证了使用者的私密度。在这栋大房子里,每间卧室配备齐全,分为“单奔儿”(SOLO)和“双傍儿”(DUO)两种主要户型,有一个人的独立卧室,也有两个好姐妹的合租空间,它满足一个人在私密空间里所有的基本需要。这栋房子的公共面积超过了房间的面积,因为它不是那种你回了房间就闭门不出的地方——卧室不是你的家,跟大家住在一起才是。□(曹文馨 文)
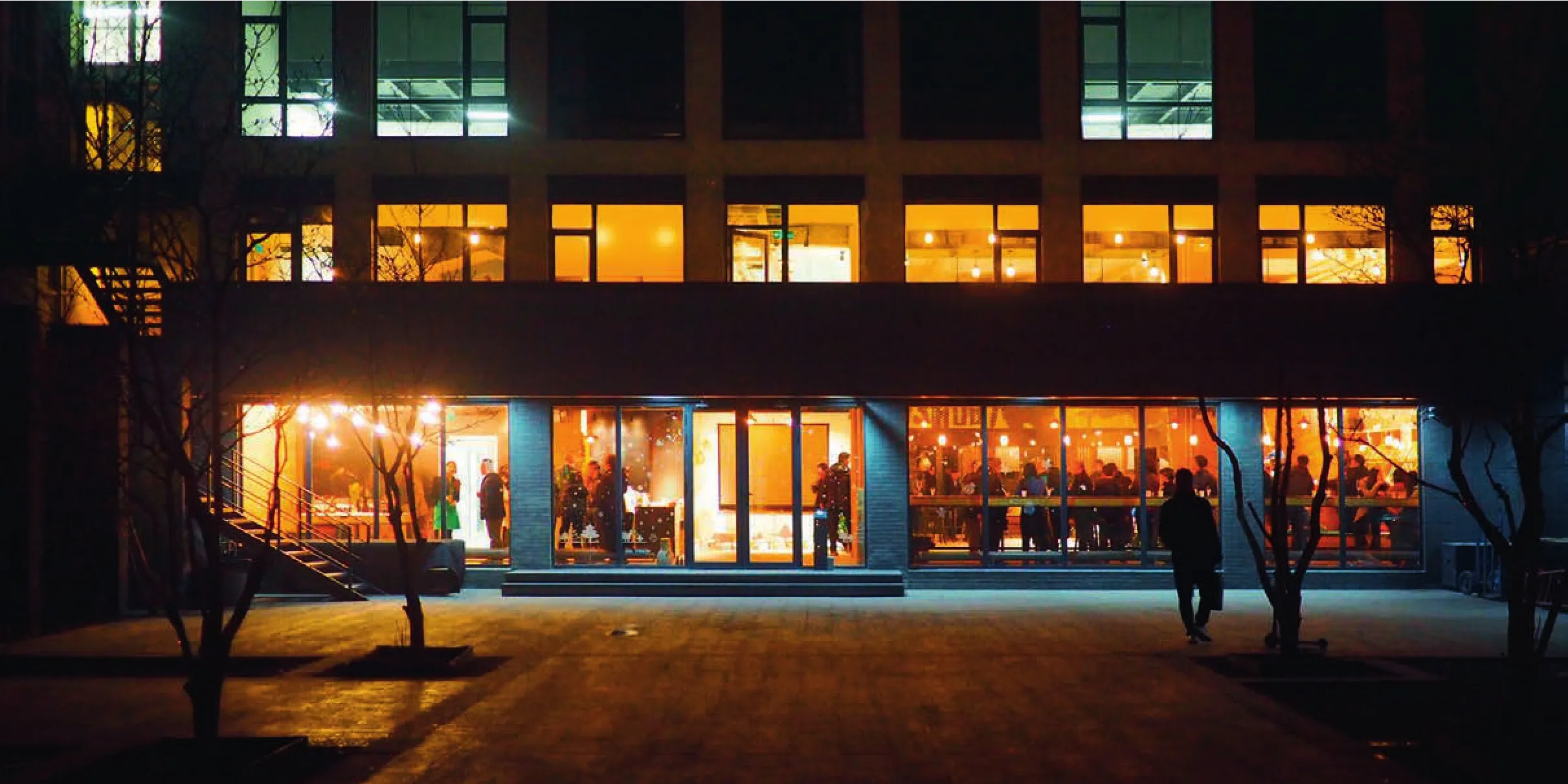
3 办公外景/Exterior view of co-working (图片来源/Courtesy of 燕京里/Yan Jing Lane)

4 云集内景/Interior view of the "Nubis Hub"
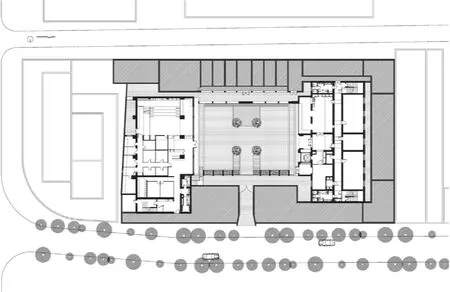
5 首层平面/Ground floor plan
项目信息/Credits and Data
地点/Location: 北京延静里/Yanjingli, Beijing
设计时间/Design: 2016.08-2016.10
建成时间/Completion: 2016.12
业主/Client: 北京云创燕京里物业管理有限公司/Beijing Yunchuang Yanjingli Property Management Ltd.
面积/Area: 办公/Co-Working: 1692m2,公寓/Co-Living:2569m2
设计团队/Design Team: 王硕,张婧,薛小飞,李丹蕾,李天宇/WANG Shuo, ZHANG Jing, XUE Xiaofei, LI Danlei,LI Tianyu
照明咨询/Lighting Consultant: 韩晓伟/HAN Xiaowei
摄影/Photos: 方淳,陈溯/FANG Chun, CHEN Su(fig.4,6,11,14,17,18),赵小溪/ZHAO Xiaoxi(fig.1,13),ELSEWHERE(fig.16),张雨/ZHANG Yu(fig.15)
视觉及标识设计/Vi/Logo Design: 烁设计/Sure Design
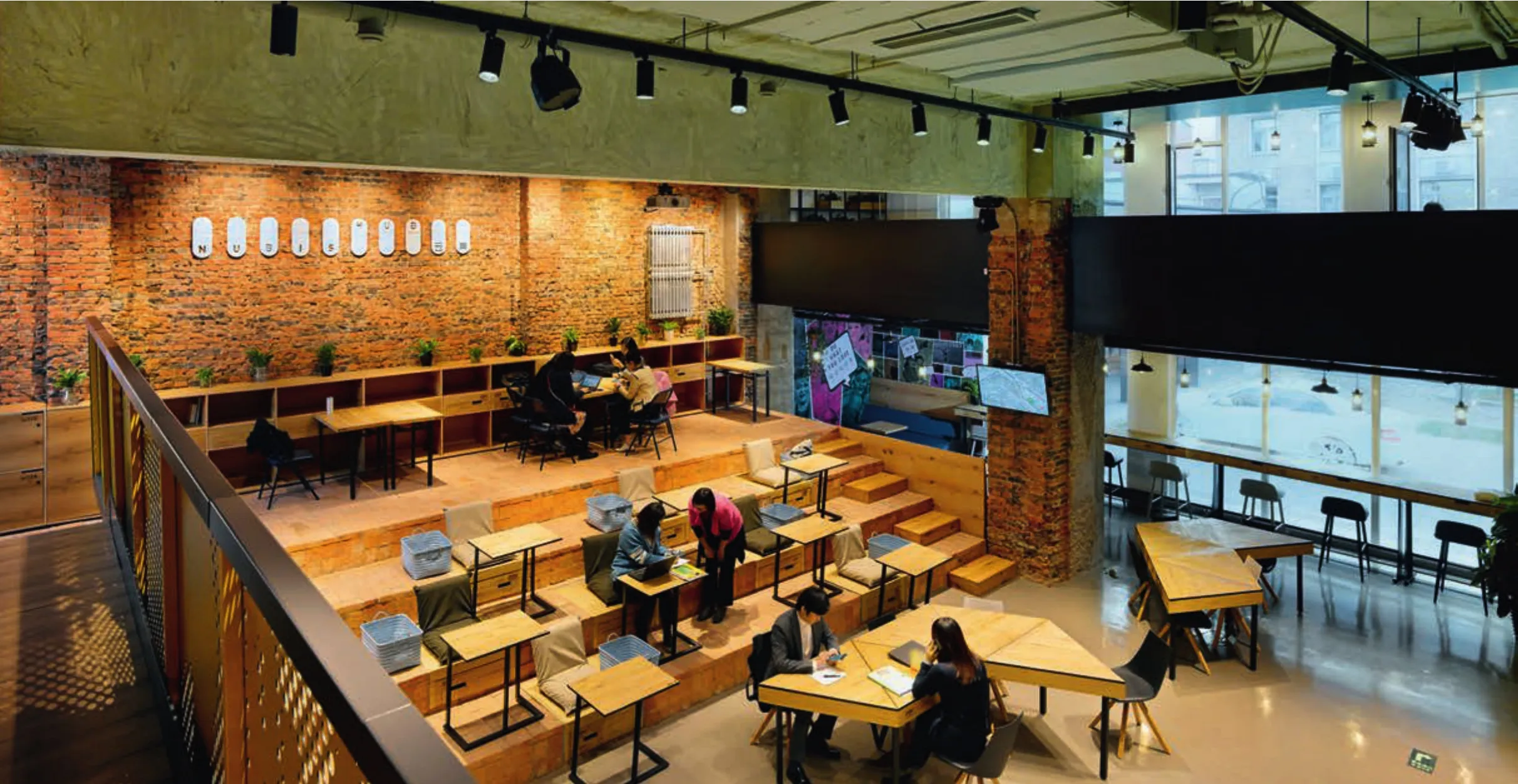
6 云集内景/Interior view of the "Nubis Hub"
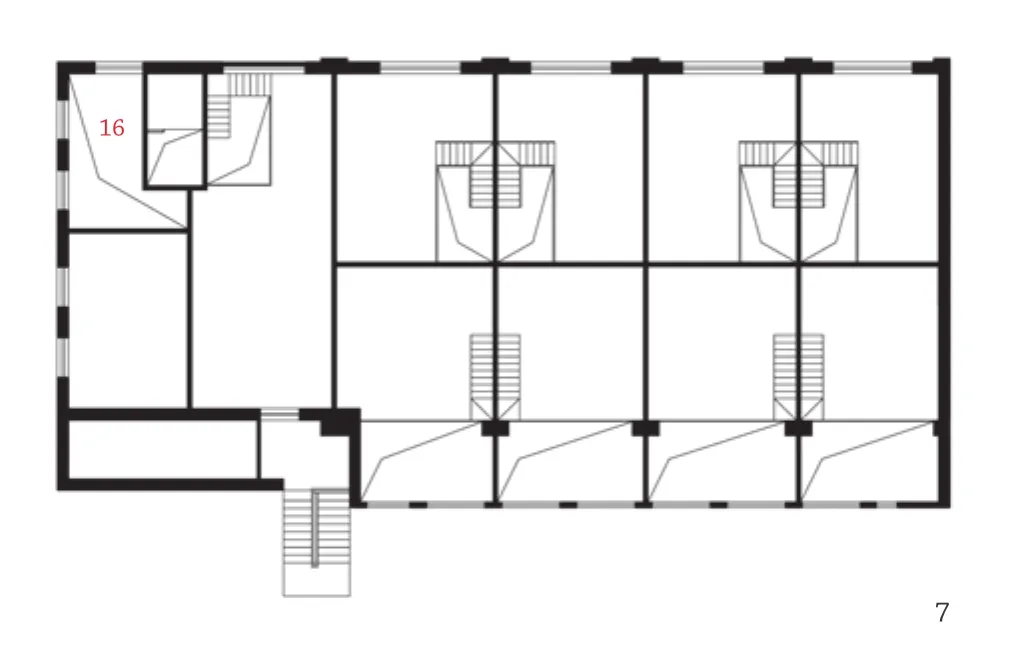
7 联合办公四层平面/Floor 3 plan of co-working
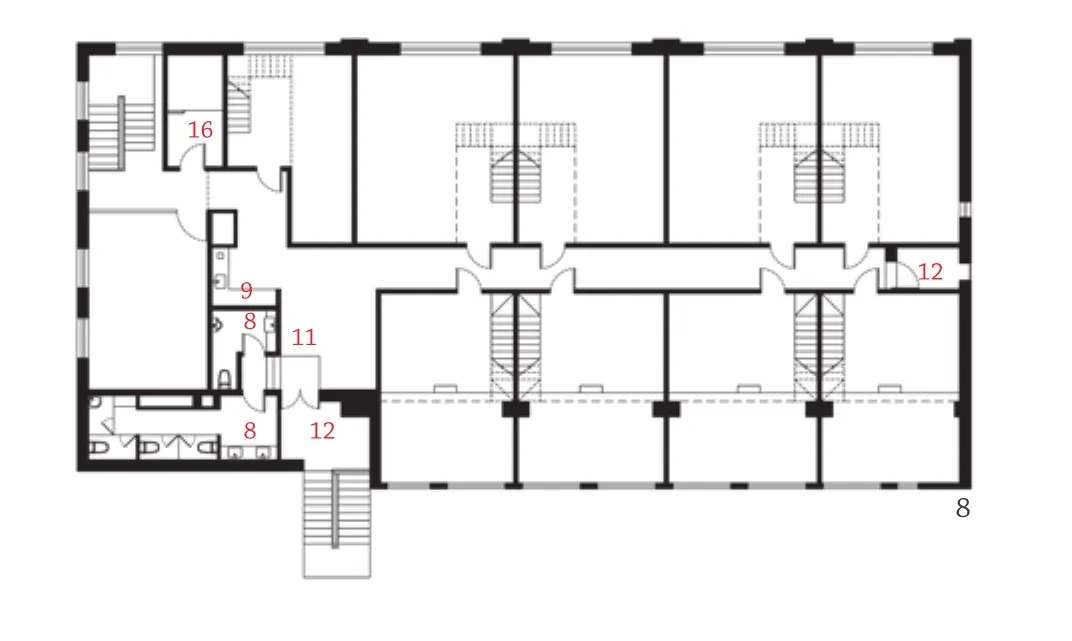
8 联合办公三层平面/Floor 2 plan of co-working
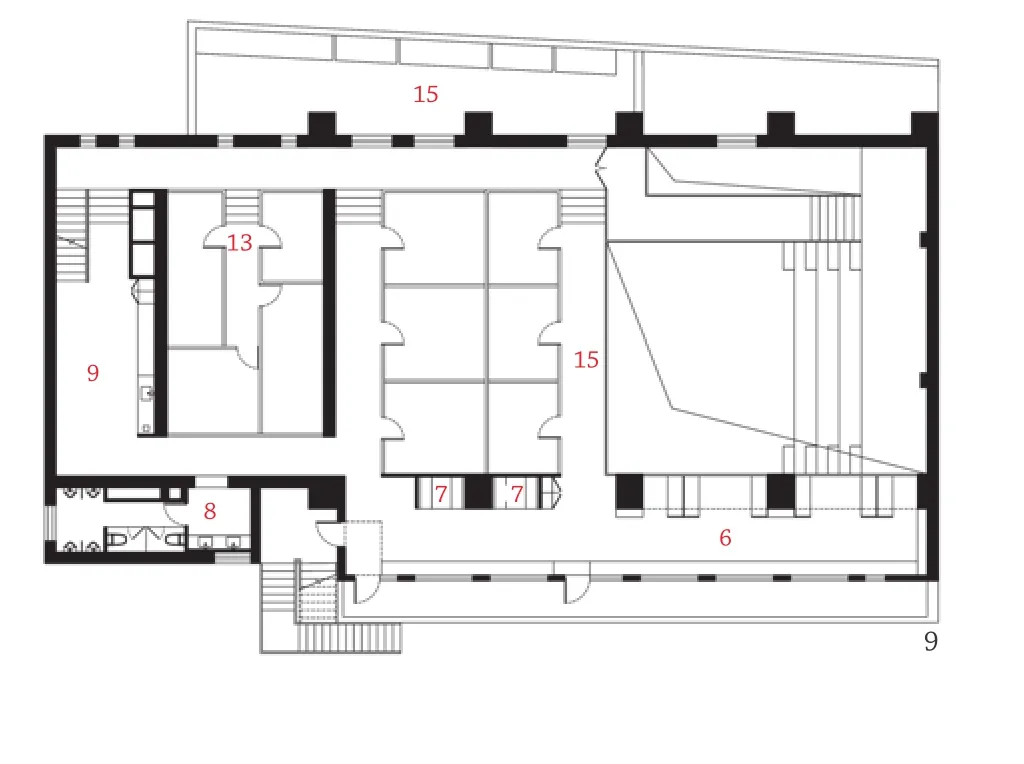
9 联合办公二层平面/Floor 1 plan of co-working
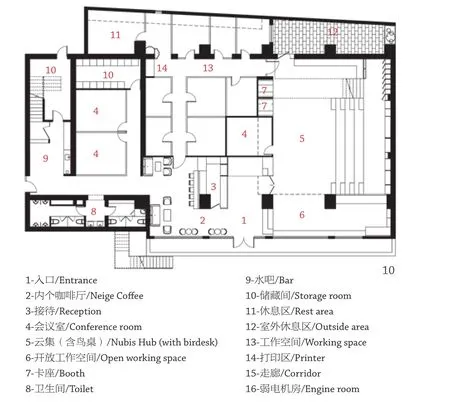
10 联合办公首层平面/Ground floor plan of co-working
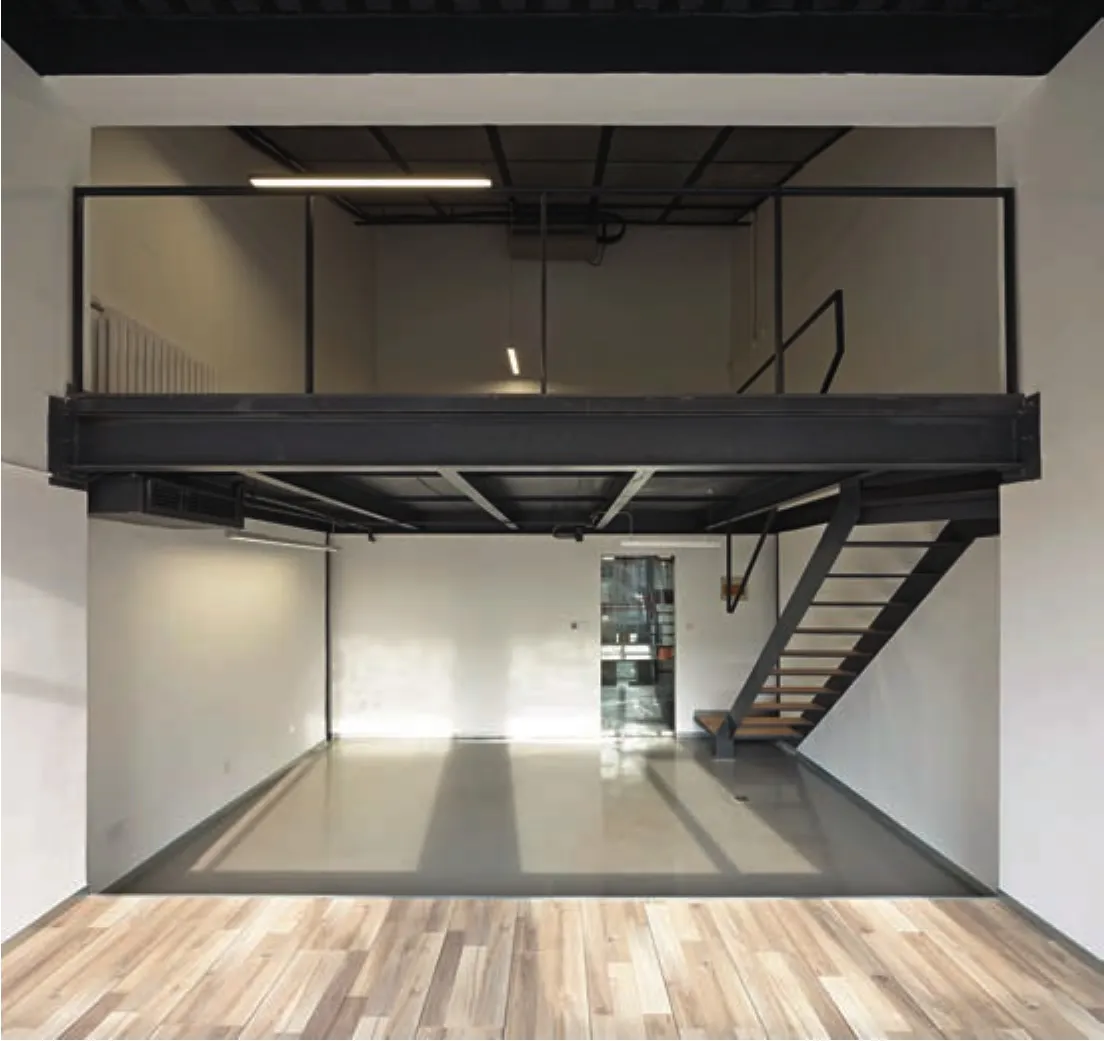
11 跃层办公/loffice
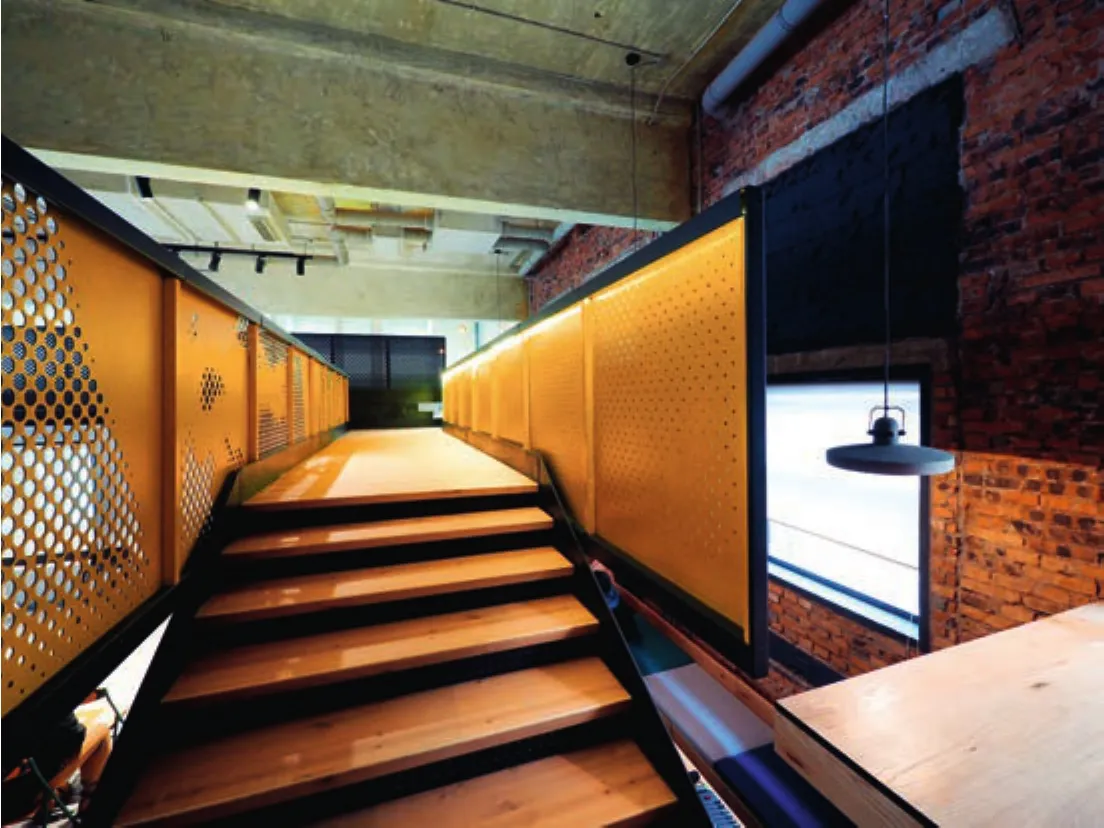
12 走廊/Corridor(图片来源/Courtesy of 燕京里/Yan Jing Lane)
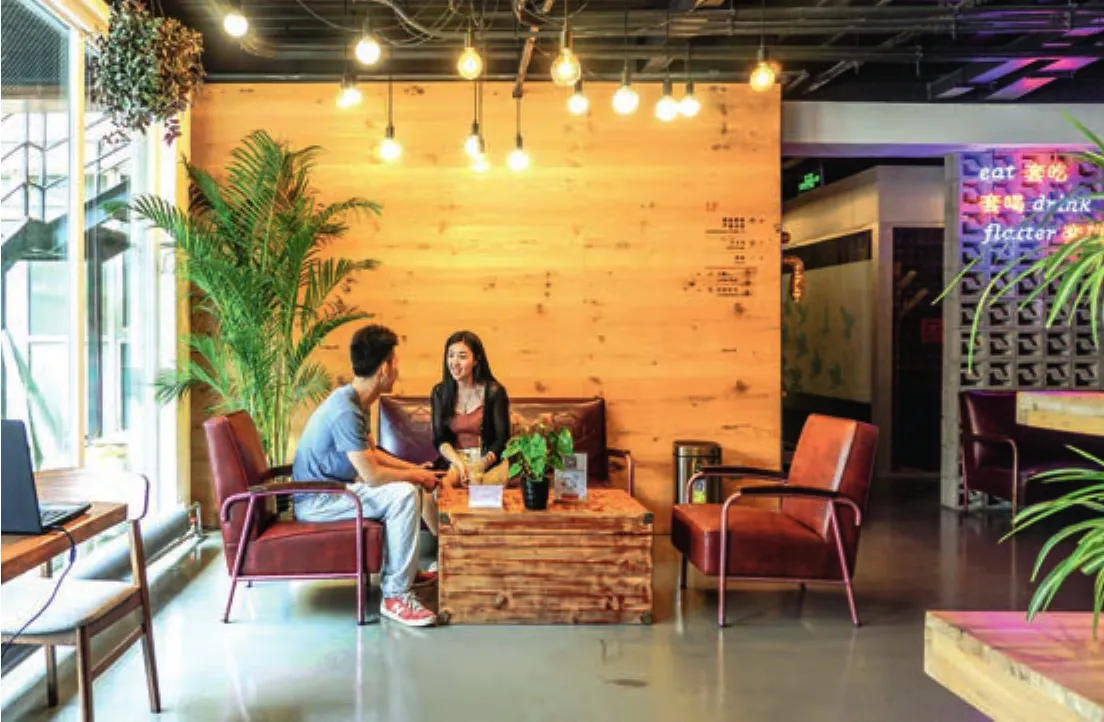
13 联合办公门厅/Lobby of co-working

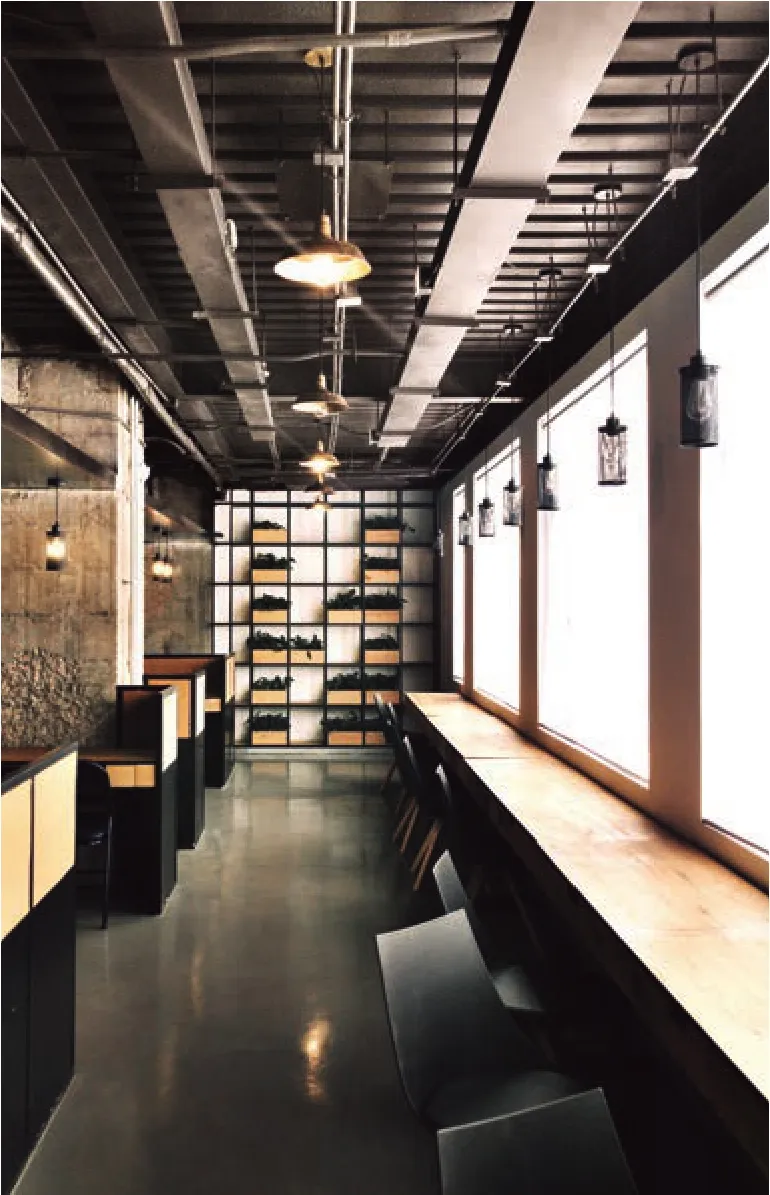
14.15 开放工作区/Open working area
"Yan Jing Lane", homophonic to "extended quietness" (in Chinese), is at the address of 20 Mid Yanjing Li St., Chaoyang District, Beijing. It is located on the East Fourth Ring Road, very close to several important areas in the centre of the city,convenient for resident of the community to reach these places Up to now, "Yan Jing Lane" includes an apartment (co-living) and an office building (coworking).
The co-working space, like "workers of the world united" in political slogans, expresses a vigorous vitality. To many people, it should be just for a state of bringing out the creative nature more freely. They are not used to the bureaucracy of large organisations, they choose to free-lance or being in small teams. Here, for years, they can play their talents and do work such as design, creativity,media or art. We wish to create a work space for this group of people with the opportunities to meet and communicate.
birdesk
We like the working environment of cafes but are disturbed the noisiness and inconvenience in them. We developed a self-management and reservation system in cafes called the "birdesk",providing a variety of co-working environments with unfixed seats. It's named as "birdesk" in the hope that everyone can "be free as a bird". It retains all the advantages of cafes, and meanwhile complements the shortage of work environment and hardware in cafes. It also includes different kinds of seats for 5 circumstances, including window view, ladder, sofa,group work and personal workbench. Each birdesk is equipped with a power supply, a USB port and a storage space. Each member has his own broadband internet account, and shares all the conference rooms, printer, Yanjing living room, public leisure area, the inner "Neige" cafe and gym. The space that contains birdesks is called the "Nubis Hub". It is not just a workspace that looks like a cafe, but can also be converted into a theatre, a bar, or an auditorium.
nestudio
As for small studios, there are also fixed offices called "nestudios". Employees can "fly" out to the birdesks occasionally. This combination is the most efficient way of working for small studios. This kind of low-cost, high-configuration private office spaces can accommodate 3~6 people working together. The operation modes of birds and nests are combined together and improved the efficiency of work.
loffice
As a community of free creators, we hope to provide all kinds of valuable opportunities and services. Therefore, the loffices on the third floor provide spaces for medium-sized teams. Each of them has a usable area of 60~80m2and can accommodate 12~18 people to work freely.
Another part of the community is apartment space. Rather than classical apartments, it's probably more proper to use "shared flats" to describe the space. It contains 5 floors and 70 rooms, with a total space of about 2500m2. The architect designed a large living room for it that can accommodate dozens of people, and a large open kitchen that has everything from embedded ovens and disinfection cabinets to cooking robots, hoping that these 70 young people will be like the flat-share youths in Friends or the Big Bang Theory, communicating,exchanging, sharing and understanding in a large living room every day.
This big house is divided by static and dynamic, inside and outside: on the first floor are the large living room and gym shared with the offices, accompanied by a youth hostel, in order to bring more flowing vitality to the "Yan Jing Lane"community; on the second floor and above are the exclusive spaces for friends sharing the flat, with a convenience store “HAYMANSHOP” exclusive to residents, in order to ensure privacy of users while maintaining vitality of the area. In this big house,the bedrooms are fully furnished and divided into two main housing types: "SOLO" and "DUO".There are in-dependent bedrooms for one, and also shared spaces for 2 sisters. It meets all the basic needs of a person in a private space. The public area of this house is larger than the area of guest rooms, because it is not a place that you go back to your room and stay inside – the bedroom is not your home but living together is. □ (Text: CAO Wenxin, Translated by CHEN Yuxiao)
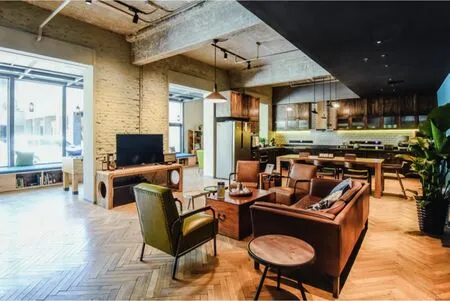
16 燕京客厅/Yan Jing Guest Room
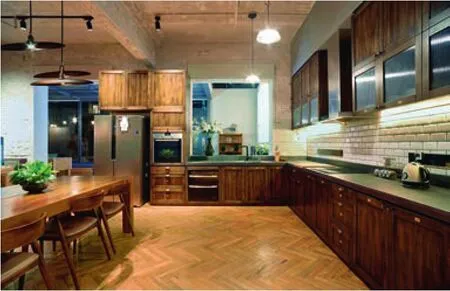
17 厨房/Kitchen
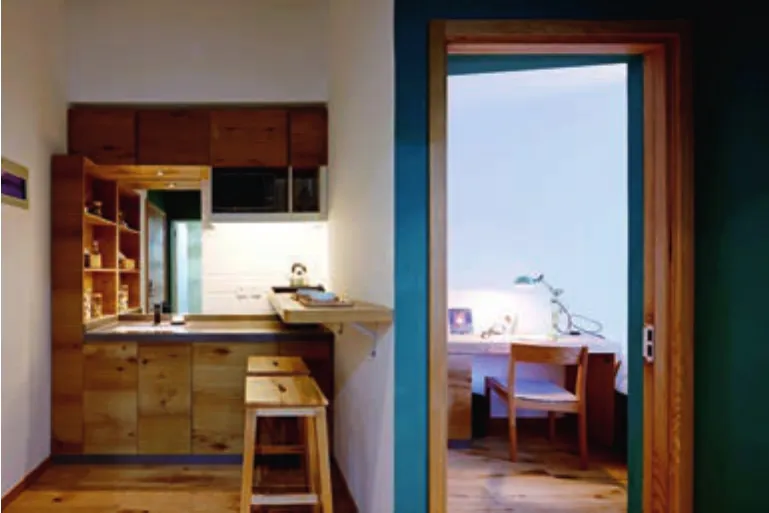
18 公寓内景/Interior view of co-living

19 公寓首层平面/Ground floor plan of co-living

20 公寓标准层平面/Standard floor plan of co-living

