Sin rgics
——社会性联合办公空间,巴塞罗那,西班牙
设计:caSA科伦坡与塞尔波里建筑事务所
Design: caSA colombo and Serboli Architecture

1 内景/Interior view
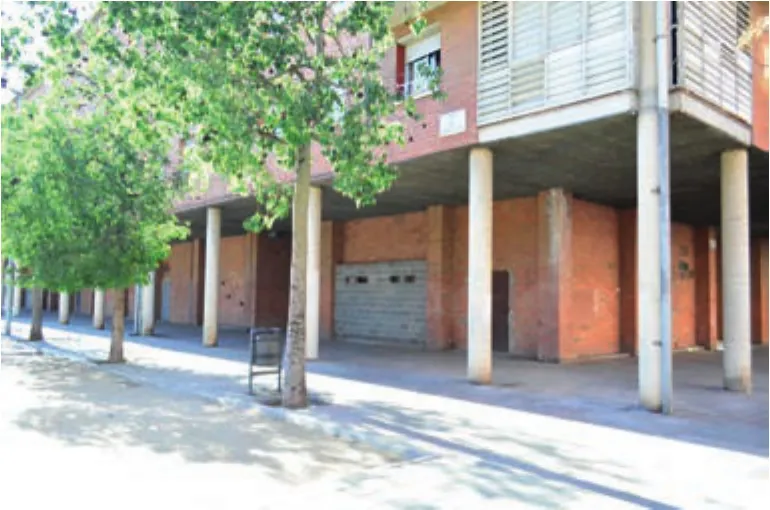
2 改造前/Before innovation
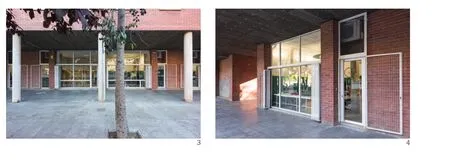
3.4 改造后/After innovation
Sin rgics:作为社会性项目
Sin rgics项目位于Bar de Viver社区,是由市政府建设的第一个提供给当地的各种专业人士使用的联合办公空间。
Sin rgics项目的诞生源自圣安德鲁区和巴塞罗那市政厅的一项倡议,旨在重振失业率高而经济活动匮乏的Bar de Viver社区。
Sin rgics项目同时也是振兴Eix Bes s地区战略中的一部分,意在通过支持附近地区的可持续发展、创造就业机会、降低环境风险、鼓励能带来经济复苏的商业活动等来推动这一地区的发展。
项目的目标是通过吸引专业人士到联合办公空间来工作,为发展和创造可能对当地有社会价值的新项目创造机会,从而重振Bar de Viver社区。这个空间将成为在联合办公空间中工作的专业人才与地区的社会活动及创业活动之间的一个连接点。
Sin rgics面向来自任何专业领域、需要一个工作空间和明确的合作伙伴关系的专业人士、初创企业、个体经营者或小型企业开放。
目前这个空间里已经驻扎了数十个横跨各种不同领域的组织和小公司,涉及的行业和人员包括:环境咨询、机器人、时尚、社区建设者、作家、设计师、花店、艺术家、网页设计师、教育等等。
Sin rgics:作为建筑项目
CaSA设计的这一项目必须将这些美好的初始目标转化为具体的空间,也就是要把位于社会住宅街区建筑底层里的5个因为一直被忽视而从没被使用过、里面只有砖墙的空荡荡的空间改造成富有吸引力、充满活力的工作空间,让小公司想要在这里创建自己的办公室。
因为预算紧张,项目不得不充分利用这些空间,既提供办公空间与周边邻里的视觉联系,让人能开放地沟通;同时也要考虑这一地区的治安问题,保护办公场所的安全。
从地板延伸到天花板的落地窗设计能让人从街上最大程度地看到建筑内部,也最大限度地让面向办公空间的小花园发挥光线和景观上的作用,而白色铁丝网状的格栅则以一种较为轻柔且不具有侵略性的方式来保障共享空间关闭时的安全性。
每个空间都被赋予了独特的色彩,并可以容纳各种专业的人来使用。
5个空间中的两个被合并为一个比较大的中心空间,里面包含了厨房及公共区域。
窗户格栅上使用的白色铁丝网状主题也在黄色的厨房瓷砖外侧和厨房空间里面重新出现,围合出一个夹层。夹层可以通过穿孔金属板制成的楼梯到达,里面有一个巨大的吊床,可以供办公的人作为休闲空间使用。这样的设计源于需要设置一个休息场所,但又没有合适的地方。设计选择让这个空间轻盈地悬挂在上方,而不占用厨房空间的一部分面积。人们可以睡在吊床里,一边眺望外面的树木一边沉思。
每个区域被赋予的独特色彩被直接喷涂在原有的砖墙上和厕所里,这样既节约了成本,也保留了空间的原有特色和粗糙的纹理。空间的上半部被涂成白色来反射从围绕办公室的落地窗中射入的阳光。这也在视觉上创造了横向延伸的感觉,让其他色彩的使用显得合理而不过度。
对于混凝土柱则没有进行上漆,保持了其原本的粗糙感,使空间能留存一部分过去历史的印记,也与新空间的形象和功能形成鲜明的对比。
每个空间的上方都悬挂着一块色彩鲜亮的圆型板,形成每部分区域的标识。这个圆形中嵌有LED灯,通过间接反射将光线投射到白色的墙壁和天花板上来提供环境光,同时也起到吸收噪音的作用。
平行四边形(也包括矩形)的桌子也是由CaSA设计的,桌子间可以通过不同方式互相连接,创造出各种不同的配置方式,从而增强同事之间小社区的归属感。每张桌子的中间部分都有一张白色的网架,可用来挂文件、办公用品或是植物;网架同时也起到过滤视线的作用,让每个用户保持一定视觉上的隐私性。桌上还装有两个可调节的LED灯,每侧一个,用于提供额外的个性化照明。□(司马蕾 译)
Sinèrgics: The social project
Sinèrgics is the first space of municipal coworking made up of professionals committed with the community of Baró de Viver, the area where it's situated.
The Sinèrgics project was born as an initiative of the District of Sant Andreu and the Town Hall of Barcelona to reactivate the neighbourhood of Baró de Viver, characterised by a high rate of unemployment and scarce economic activity.
Sinèrgics is part of the strategy of impulse of the Eix Besòs area that wants to promote this territory, supporting sustainable growth in the vicinity, creating jobs, reducing environmental risks and encouraging business activity for economic recovery.
The mission aims to revive the community of Baró de Viver by attracting co-working space for professionals, generating the opportunity to develop and create new projects that may have a social value for the area. The space becomes a connector point in the neighbourhood between the professional talent that inhabits the co-working space and the social and entrepreneurial initiatives of the district.
Sinèrgics is aimed at professionals, start-ups,self-employed workers or small businesses in any professional sector, with the need for a workspace and a clear disposition to the collaboration.
Currently the space hosts tens of activities and small companies, arranging over different fields: environmental consulting, robotics, fashion,community builders, writers, designers, florists,artist, web designers, educational, etc.
Sinèrgics: The architectural project
The project by CaSA had to translate into spaces the laudable target of the initiative, transforming five never used, neglected, bricked and empty premises on the ground floor of social housing blocks into attractive, vibrant workspaces where small companies would want to set up their offices.
Budget was tight, and the project had to make the most of the spaces, giving visibility to the coworking onto the neighbourhood, communicating openness, still keeping the safety of its contents in an area with security problems.
The floor to ceiling windows were thought to have maximum visibility from the street, maximise the light and views on the small garden facing the spaces, while playing with the white net mesh shutters as the lighter, less aggressive mean to keep the co-working safe when closed.
Every space was given a distinctive colour and can host various professionals.
Two of five spaces were unified in one bigger,central one that incorporates the kitchen communal area.
The white mesh theme of the window shutters,reappears on the inside in the yellow kitchen tiles and kitchen space that features a net mezzanine –reachable through a perforated metal stairs ramp –a giant hammock that works as a relax area for the co-workers. This was the result of the need to find a relax area having little or none space for it. We opted to have it light and suspended instead of occupying part of the kitchen space. One can contemplate the trees outside whilst hanging there.
The five colours that are distinctively assigned to each area were painted directly on the existing brick walls and on the volumes of toilets, as a mean to contain costs, still retaining the nature of the spaces and playing with rough textures. The upper part is painted white to reflect the light coming from the big windows around the offices. This visually creates a horizon and allows the use of colour without it being excessive.
Concrete pillars were left unpainted and rough,carrying writings and marks of the spaces previous life, in stark contrast with the new image and use of the spaces.
A bright coloured circle hangs in each space,symbolizing the identity of each area. This circle carries an indirect line of LEDS that reflects onto the white walls and ceilings for general lighting, and doubles as a noise buffer.
The trapeze shaped tables were designed by CaSA (as well as the rectangular ones) in order to interlock in different ways, creating various configurations and enhancing a sense of small community among co-workers. Each table features a white net in its central part that can be used to hang papers, office hardware or plants; the mesh acts as a filter helping to give visual privacy to each user. Tables are equipped with two adjustable led lights, one on each side, for additional, personalised lighting.□
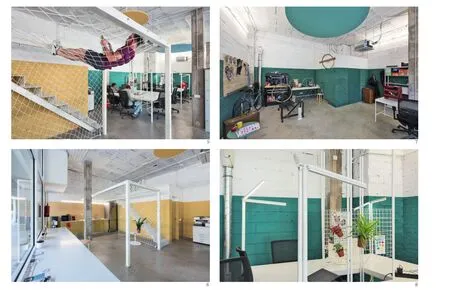
5-8 内景/Interior views
项目信息/Credits and Data
建筑师/Architects: Andrea Serboli, Matteo Colombo
摄影/Photos: Roberto Ruiz
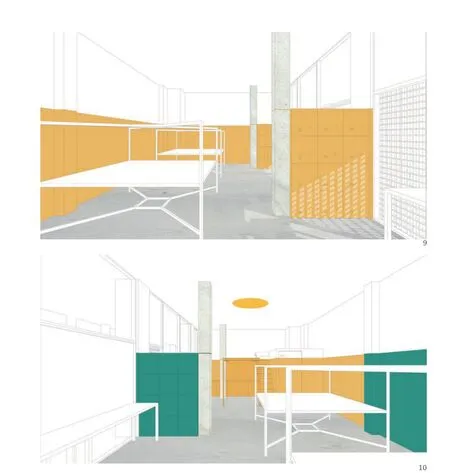
9.10 渲染图/Rendering

11 首层平面/Ground floor plan
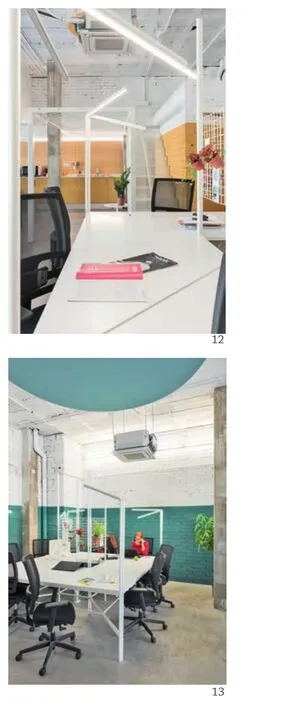
12.13 内景/Interior views
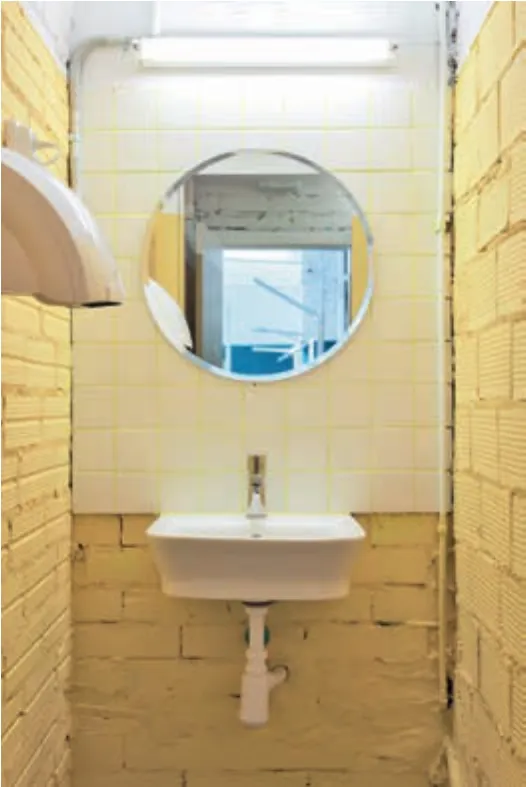
14 卫生间/Toilet

15-18 内景/Interior views
WA:在这个项目中,设计发挥了什么作用?
CaSA:通过设计,让能从这一社会性的联合办公项目中受益的人数得到了最大化,同时也最大限度地利用了资源 ,用紧张的预算打造出最好的空间。
WA:设计中最有创意和最具吸引力的部分是什么?
CaSA:可能是网状吊床的设计。我们需要在主空间内创建一个休闲区,但厨房区域已经占据了大部分的空间,因此我们决定添加网格状的夹层,通过利用空间的高度而非面积来解决问题。
WA:设计过程中最大的困难是什么?
CaSA:是尽量用好有限的预算来创造最富有吸引力的空间。
WA:使用者的反馈如何?
CaSA:反应非常好。现在有几十个用户正在充分地使用这个空间,很快还会有新空间增加到已经建成的4个空间中来。
WA:这个项目是如何改善使用者的工作状态的?
CaSA:项目给使用者提供了宽敞、光线充足且色彩多样的舒适的共享空间。□(司马蕾 译)
WA: What is the role of the design in this project?
CaSA: To maximise the number of workers that will benefit of the social coworking programme, to maximise resources – budget was tight – and make the best of the spaces.
WA: What is the most creative and attractive solution?
CaSA: Probably the mesh hammock. We needed to create a relax area in the main space, but the kitchen area occupied the most of it, so we decided to add the mesh mezzanine and use height instead of surface.
WA: What was the most difficult part in the process of design?
CaSA: To make the most attractive space with a tight budget.
WA: What is the feedback from the users?
CaSA: Great. A dozen of users are making the most of the space. So much so that soon there will new spaces added to the 4 already done.
WA: How did this project improve the users' work?
CaSA: By giving them broad, light-flooded spaces, vibrant with colour, in comfortable shared spaces.□
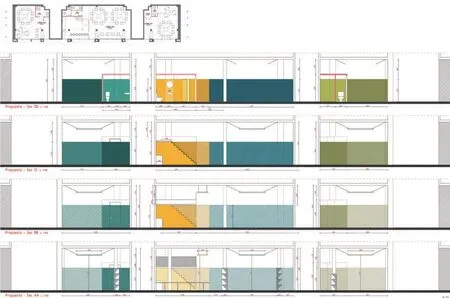
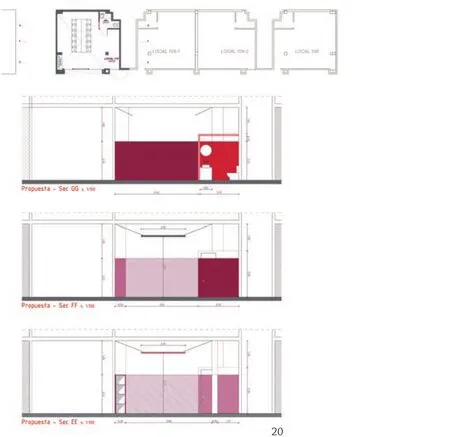
19.20 剖面/Sections
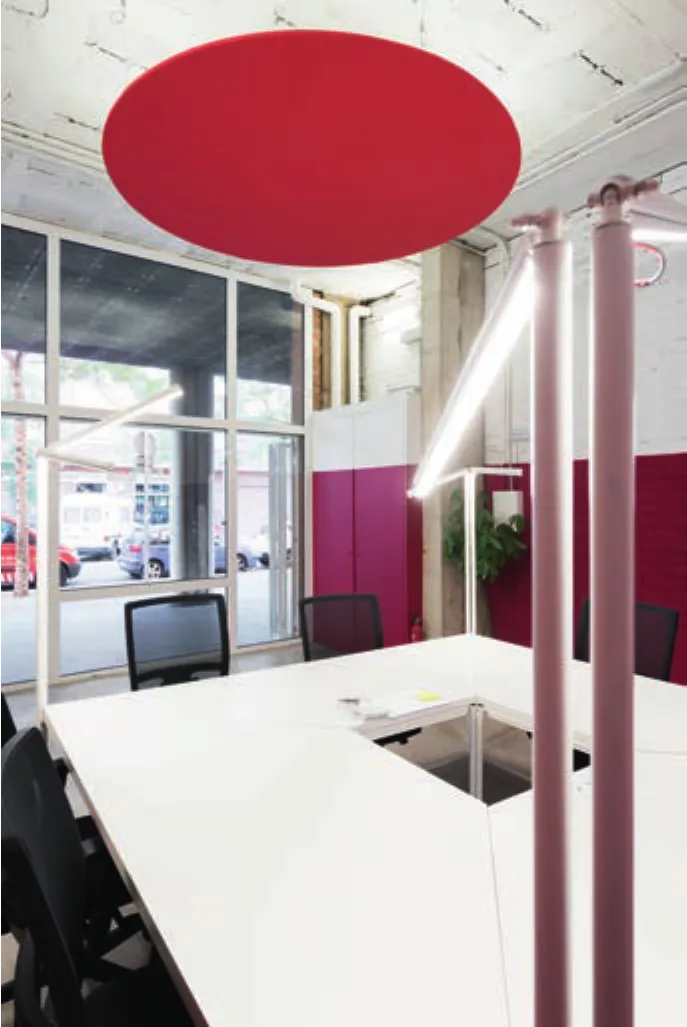
21 内景/Interior view

