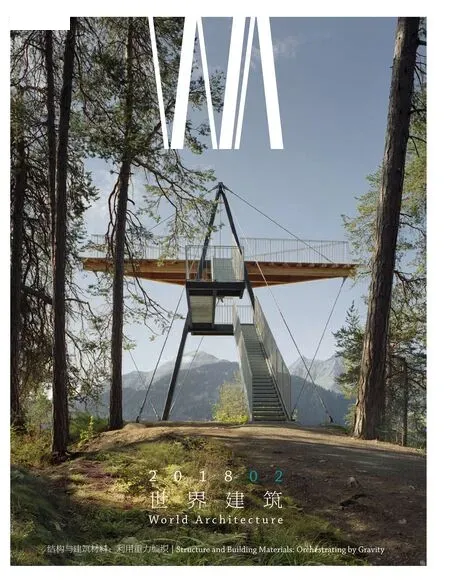有小餐厅的游泳屋,韦拉,瑞士
建筑设计: 戈迪安·布卢门塔尔,拉蒙·卡保罗
Architects: Gordian Blumenthal, Ramun Capaul
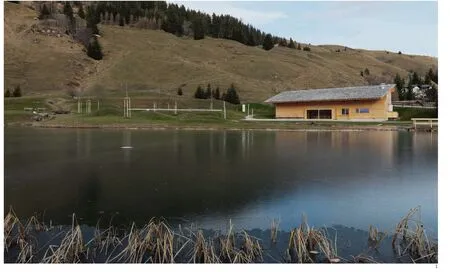
1 外景/Exterior view
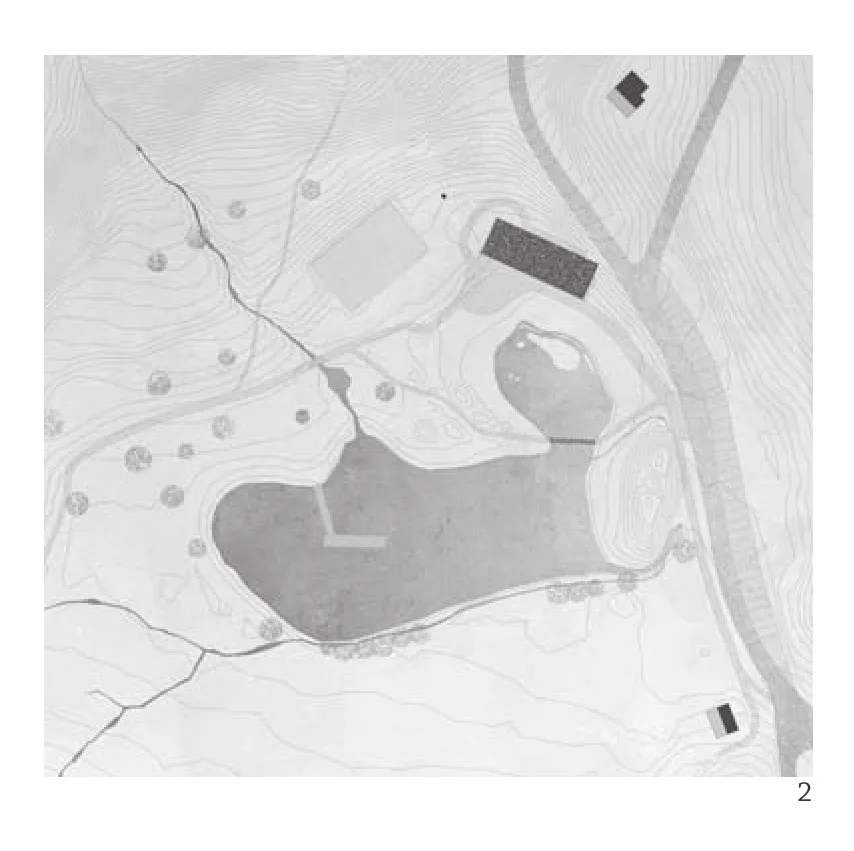
2 总平面/Site plan
建筑师布卢门塔尔和卡保罗在偏远的山区居住和工作。一方面他们决定留在那里,用自己的项目为当地社会做出贡献。另一方面,建筑师与合作者或互动者有着非常国际化的网络。在偏远山区,人们可以通过建筑来真正与社会产生互动:每个建筑都有其影响且相当重要。
在瓦尔卢姆内齐亚山脚下的瓦迪斯村,建筑师在原先的沼泽地之上规划了新的游泳屋。这里20年前曾修建了一个小型的池塘以供游泳。由于旅游业的发展和人们想游泳的意愿一直存在,这里的基础设施并没有随之更新,因而十分需要新的解决方案。新盖的建筑将为游泳池提供包括收银、更衣室、淋浴以及滨湖咖啡馆“Ustrietta”在内的所有设施。
该建筑有两层,欢迎入口引导来访者前往滨湖泳池。建筑在所倚靠的山脉上稍许扭转,主立面朝向南方,面对着湖泊。建筑以瓦尔卢姆内齐亚的本土建筑文化为导向,选用当地建筑材料、适宜的木材和特定的地方做法,这种转角的做法被称为“Strickbau”。
建筑的核心区是小型餐厅Ustrietta,墙壁均为未经加工过的木材。它使人们联想到阿尔卑斯山上简易农舍的传统起居室和瓦尔卢姆内齐亚后山上临时搭建物的形态。所用的材料和做法让建造过程展露无遗,并直接体现在建筑的形式表达上:屋檐下的原木直白地袒露着,凸显了屋顶的传统天然薄层岩贴面。转角的传统做法使屋顶在山墙面延伸的更长。纵立面仅开设极小的孔洞来满足通风。从内墙可以看到外部结构的连接点。屋顶覆盖并保护着外露的木材。(天妮 译)
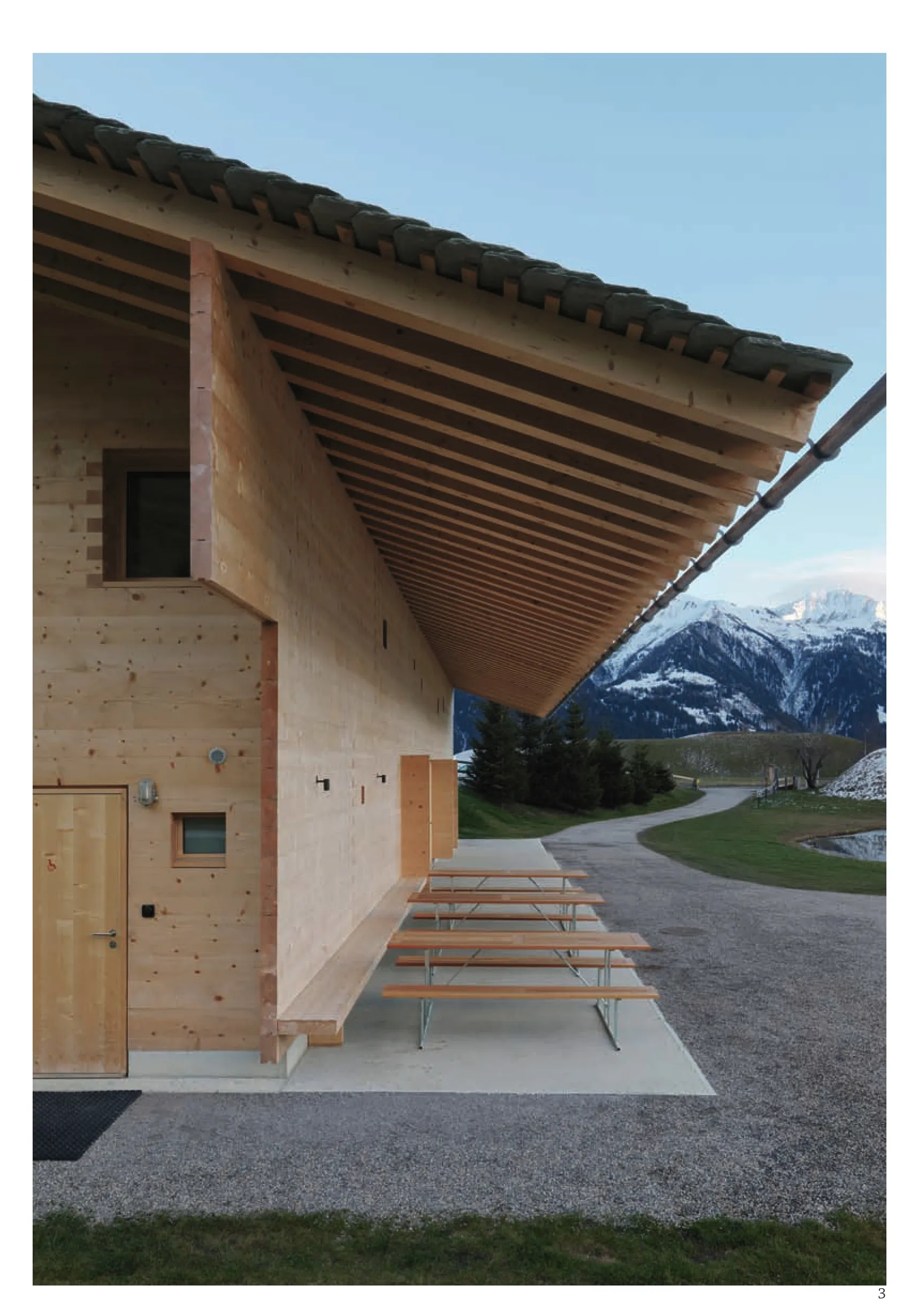
3 转角细部/Corner detail
The architects Blumental Capaul live and work in a remote area. They decided to stay there and to contribute with their work to the local society.On the other side, the architects have a very international network with whom they sometimes collaborate or interact. In remote areas one can design and really interact in the society with architecture: Each building has an impact and is important.
In the former marshland above the village of Vattiz in the Val Lumnezia the architects planned the new swimming house. Twenty years ago a small pond was created for swimming. Because tourism grew and people want to go swimming, the infrastructure was not up to date anymore. A new solution was necessary. The new building hosts all facilities for the swimming pool with the cashier,changing rooms, showers and the lake coffee"Ustrietta".
The building has two floors and welcomes the visitors at the entrance to the swimming lakes. The building is slightly turned away from the hill it leans on. The main facade is orientated towards south,and faces the lake. The volume orientates itself on local building culture in the Val Lumnezia with its building material and the material available wood and its specific local construction of interlinking them at the corners "Strickbau".
The heart of the building is the small restaurant Ustrietta. The walls are all in wood, which not get any treatment. It reminds to traditional living rooms of the simple farmsteads further up in the mountain on the Alps and the temporary settlements at the very back of the val Lumnezia. Material and construction keep the production process visible and lead direct to the formal expression: The view from below the roof is not covered with anything and lets the traditional natural flagstone cladding be visible. At the side of the gable the traditional corner solutions with the roof gets longer. In the long facades there are only small openings for the ventilation. The inner walls are visible because one sees the connection points of the construction on the outside. The roof covers and protects the exposed wood.
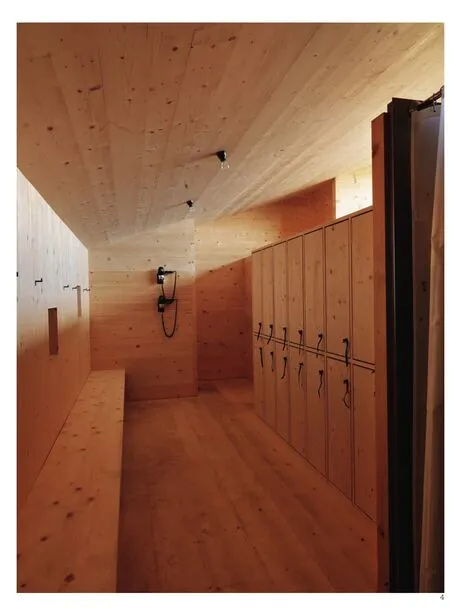
4 更衣室/Changing room

5 首层平面/Ground floor plan
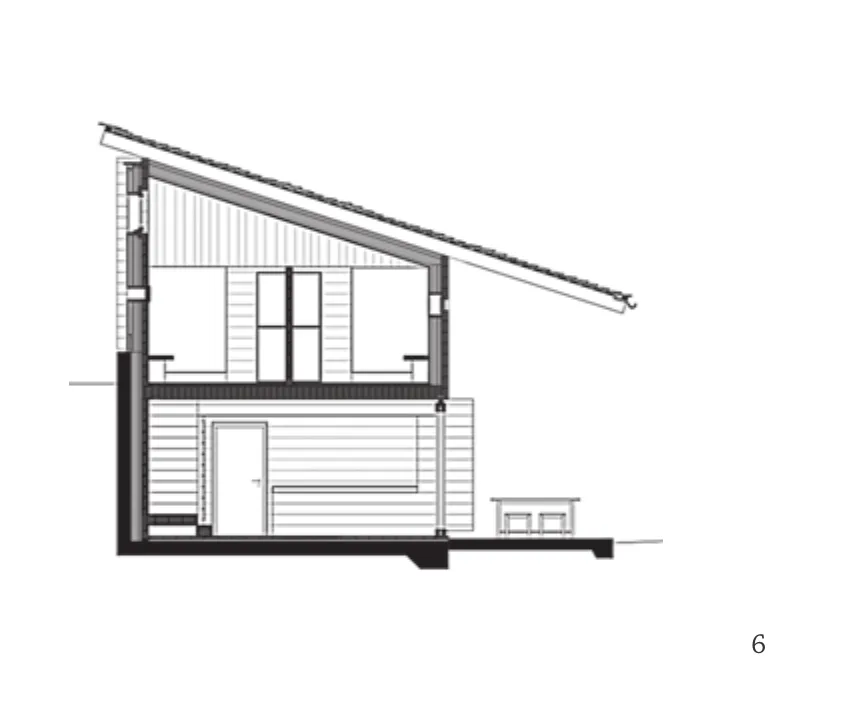
6 剖面/Section
评论
胡恒:朴素的房子。全实木结构,屋顶叠以片石,两种材料应该都来自本地——室内台阶居然用上那么大的料,真是奢侈。似乎千百年来,此处就是这样盖房子的。不过仔细观之,我们还是能发现设计遵循了现代主义的理性法则。平面比例精致。内部空间做的是几何体块的虚实关系,而不是房间。所以界面(包括家具)完全匀质化却并不枯燥乏味。建筑师显然打定主意不做一点多余的东西。只是支撑屋顶侧廊的木墙在下方还削去一块,表示“节约”,未免过于拘谨。这里,纯粹性是做到了,但离力量感与气度还有一小段距离。而这也许就是优秀建筑师与大师的距离。
张早:在群山间这样一块洼地上,放置一个200m2左右的服务性建筑,相比于立方体、塔或者微小的群落形态,水平向延展的建筑是最为适合的。场地需要平矮的建筑,但如此的建筑规模,如果进深过大会造成空间使用上的不利,平面边缘也会过多侵向场地中心,而如果是加长面宽,在受到多变地形挑战的同时也会造成流线的冗长。因此,建筑结果是一个被压低层高的两层建筑。单坡屋顶配合地形向南侧跌落,并向屋前悬挑,倾斜的石板屋面进一步遮盖了南立面的高度。二层较低的一侧最小净高约2m,应该主要是留给女士的区域,这一侧多现小窗,因此地面层南立面的水平洞口带来了人们对房屋的单层观感,这样的处理也满足了结构的需求。二层南北木墙面向外伸出,化解山面体量的同时强化了自身作为梁体的结构意义。屋身向北侧坡地中半埋,背立面也得到了一个单层建筑的高度。
项目信息/Credits and Data
客户/Client: 卢姆内齐亚市政府/Municipality Lumnezia
建设周期/Building Year: 2014-2015
结构工程/Structural Engineer: Giachen Blumenthal/Clemens Arpagaus
摄影/Photos: Lucia Degonda
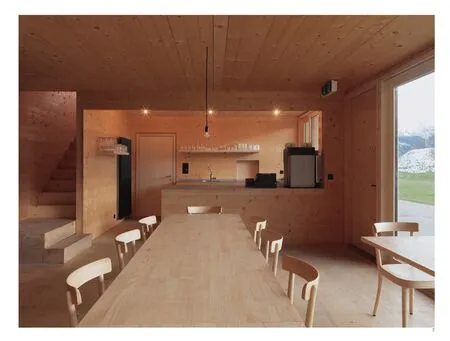
7 咖啡厅及餐厅/Cafeteria and restaurant
Comments
HU Heng: This is a simple house with a pure solid wood structure and a rooftop overlaid with stone pieces. Both the wood and stone pieces seem to be local materials. They are also used in the indoor steps, a massive,luxurious piece. It seems that such use of materials is an age-old, local tradition. Nevertheless, on closer observation we can see that the design follows the Modernist concept of rationality. The house has nicely proportioned planes, the indoor space creates a geometric relationship between the empty-full components rather than the actual rooms.Hence, the interface, including the furniture, is completely homogenized yet not tedious. Clearly, the architect decided not to add any superfluous elements. However, part of the wooden wall used to support the rooftop aisle has been broken off, giving a sense of "economy"; which might result in a reserved design. Therefore, it is pure, yet lack of a sense of power and grace. This, perhaps, illustrates the distance between excellent architects and great masters. (Translated by Dandan Wang)ZHANG Zao: To place 200m2service building on a depression like this amongst the hills, compared with a cube, a tower or tiny community form, a horizontally spread building is the most suitable one. The site needs low buildings. But with a building scale like this, if the depth is too large, it'll affect the usage of space, and the edge of plan will be invading too much to the centre of the site;but if the width is lengthened, it will not only be challenged by the diverse terrain, but also result in overly long routes. Therefore, the building ends up as a two story building that has been pushed down. The single pitched roof falls to the south side according to the terrain, and hangs over to the front of the house. The sloped slate roof further covers the height of the southern facade. The minimum height on the lower side of the second floor is about 2 meters. The area should be mainly for women. On this side, there are mostly small windows, so the horizontal holes on the ground floor of the southern facade bring people the visual feeling of a single story building, while also meeting the structural requirements. The wooden walls on the second floor stretch out to the north and south, resolving the mass of the gables and strengthening the structural meaning as beams at the same time. The body of house is half buried in the northern slope, so on the back facade it also has the height of a single story building. (Translated by CHEN Yuxiao)

