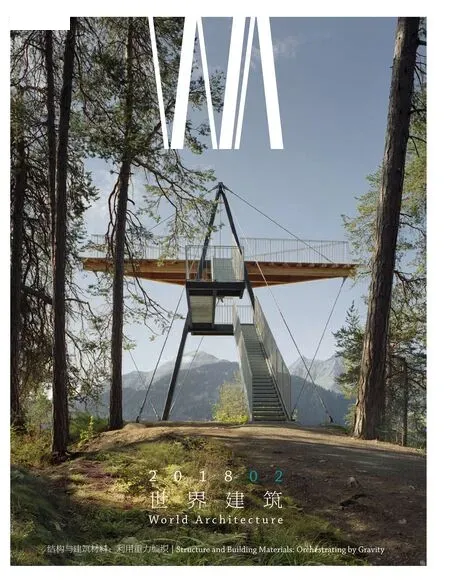瑞弗吉·雷普格斯度假屋,弗利姆斯,瑞士
建筑设计:格奥尔·尼克逊及塞琳娜·瓦尔德Architects: Georg Nickisch and Selina Walder
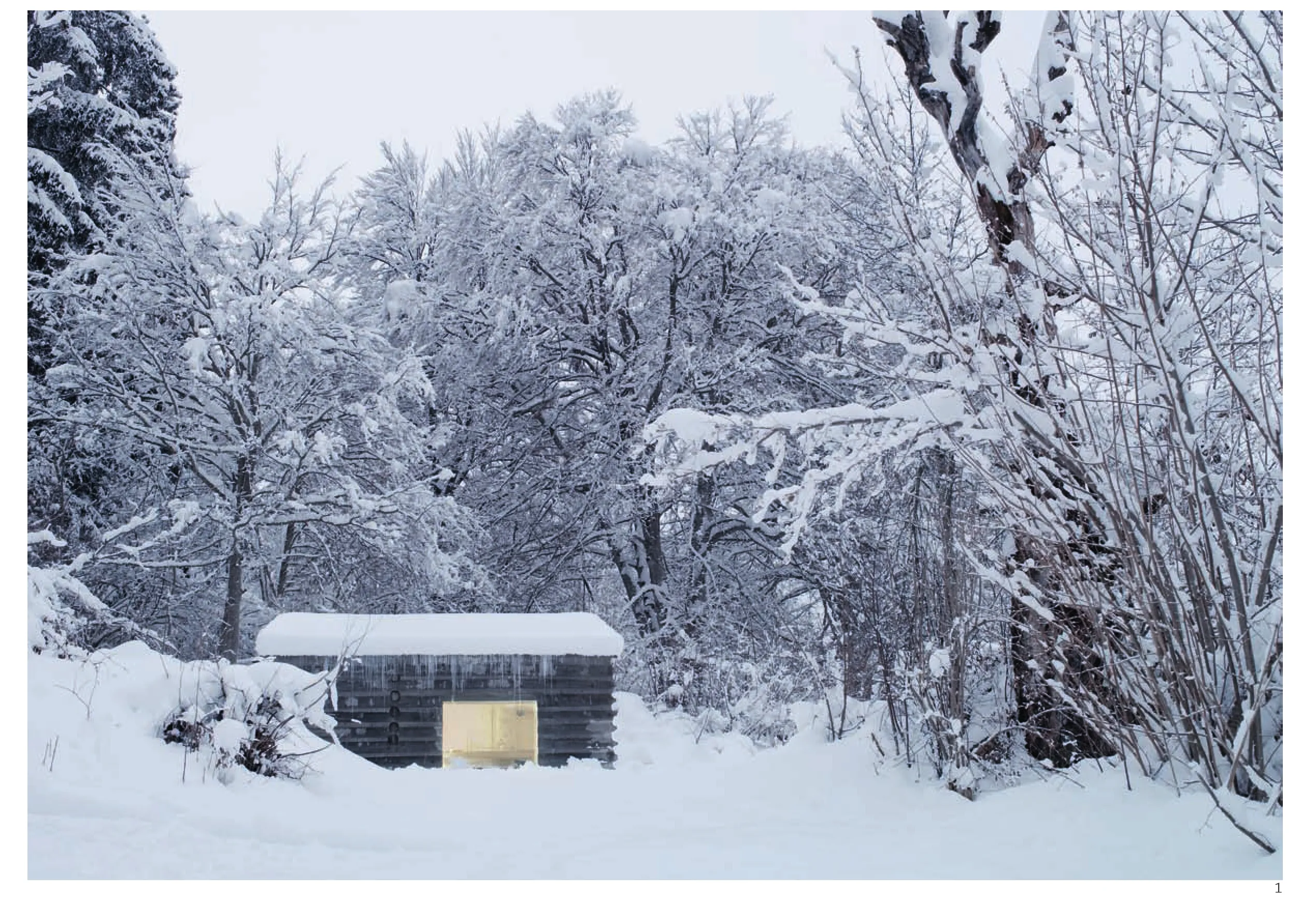
1 外景/Exterior views
塞琳娜·瓦尔德与格奥尔·尼克逊的建筑作品专注于基本,恰当而明晰的材料。他们在瓦伦达斯进行了多项改造工程,曾把早前的校舍改建成为当地的博物馆,为塑造弗利姆斯村庄的核心区贡献了力量。
瑞弗吉·雷普格斯度假屋和过去用于农民庇护所的木结构棚屋所处一地,棚屋前面有一条通向弗利姆斯森林的小路,路旁有一棵被啄木鸟刻蚀的空心树,与对面的马厩一起,形成了进入森林的大门。两幢建筑物——木棚屋和马厩——都被废弃了,日见衰落。原先可居住的部分大都已经被改造,并被新的构筑物取而代之,但这个地方的特点必须被保留下来。
现在,新的棚屋像废弃建筑物的化石一般,矗立在原先的地方。旧木屋尚且完整的木材被用作模板,墙壁用大量绝缘混凝土浇铸,而粗粝的表面——大自然很快便会将人造物再次征服。
房子的建筑形式决定了上层空间——壁炉位于背墙;餐厅位于窗口旁,将森林的景致一览无余;一个小厨房;坐在有加热功能的混凝土长凳上,透过屋顶圆形的洞口可以看到大山毛榉树的树冠。一条蜿蜒的楼梯通向地下,在一片寂静中,有人正酣睡着。一块巨大的岩石占据着这个空间,黄昏的光线落在了岩石和房屋之间的空隙中。窗前的浴缸与加热的混凝土底座融为一体。一扇门通向外面的世界。
建筑师对旧棚屋的改建最终使既有建筑物完全消失。唯有关于旧有木材的记忆得以保留。结果便似一顶既当代又原始的帽子,成为度假屋现代生活的必需品。(天妮 译)
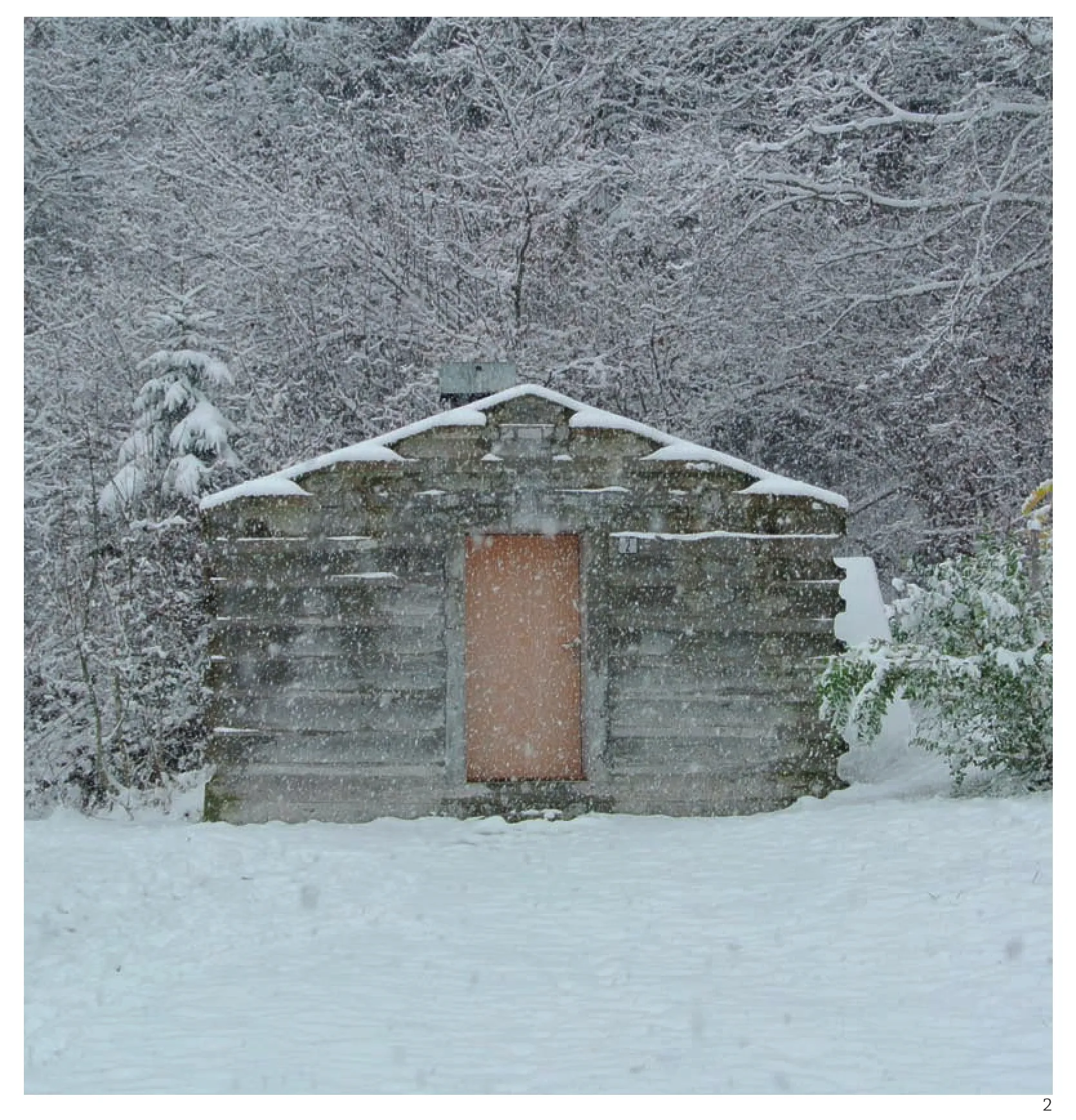
2 外景/Exterior views
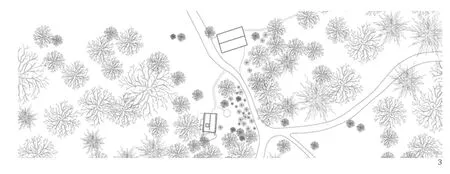
3 总平面/Site plan
Selina Walder and Georg Nickisch focus in their work on an architecture, which is essential, direct and clearly materialised. They worked a lot of renovations as in Valendas where they contributed to the core of the village with a remodelling of the former school building to a local museum.
The Refuge Lieptgas stands where in the past a wooden structure served as a shelter for the farming people. In front of the hut a small path leads into the forest of Flims, next to it the sculpture of a hollowed dead woodpecker tree. Opposite there is a stable;together they are forming a kind of a gate into the forest. Both buildings – cabin and stable – were abandoned, about to decline. The formerly inhabited part of the ensemble could have been converted and replaced by a new construction. The character of the place had to be preserved.
The new hut now stands as a petrification of the abandoned structure in exactly the same place. The timber log construction of the old cabin was used as the formwork; the walls were cast massively in insulating concrete. The surface is rough – nature will soon re-conquer the artefact.
The archetypal form of the house defines the space of the upper floor. A fire place in the back wall,an eating area at a window with view into a clearing of the woods, a small kitchen, a heated concrete bench from which one looks through a round roof light into the crown of a big beech tree. A sinuous staircase leads to the underground. Here in silence one sleeps.A big rock dominates the space, crepuscular light falls throughout the gap between rock and house. In front of the window a bathtub incorporated in a big heated concrete plinth. A door leads outside.
Their remodelling of the old barn ended up in a complete disappearance of the existing building. Only the memory of the existence of the former wooden logs is preserved. The result is a contemporary primitive hat for an essential modern living in a holiday house.
项目信息/Credits and Data
客户/Client: Guido Casty
结构工程/Structural Engineer: Reto Walder
摄影/Photos: Gaudenz Danuser (fig. 1,4-8,10,15), Daniel Walser(fig. 2)
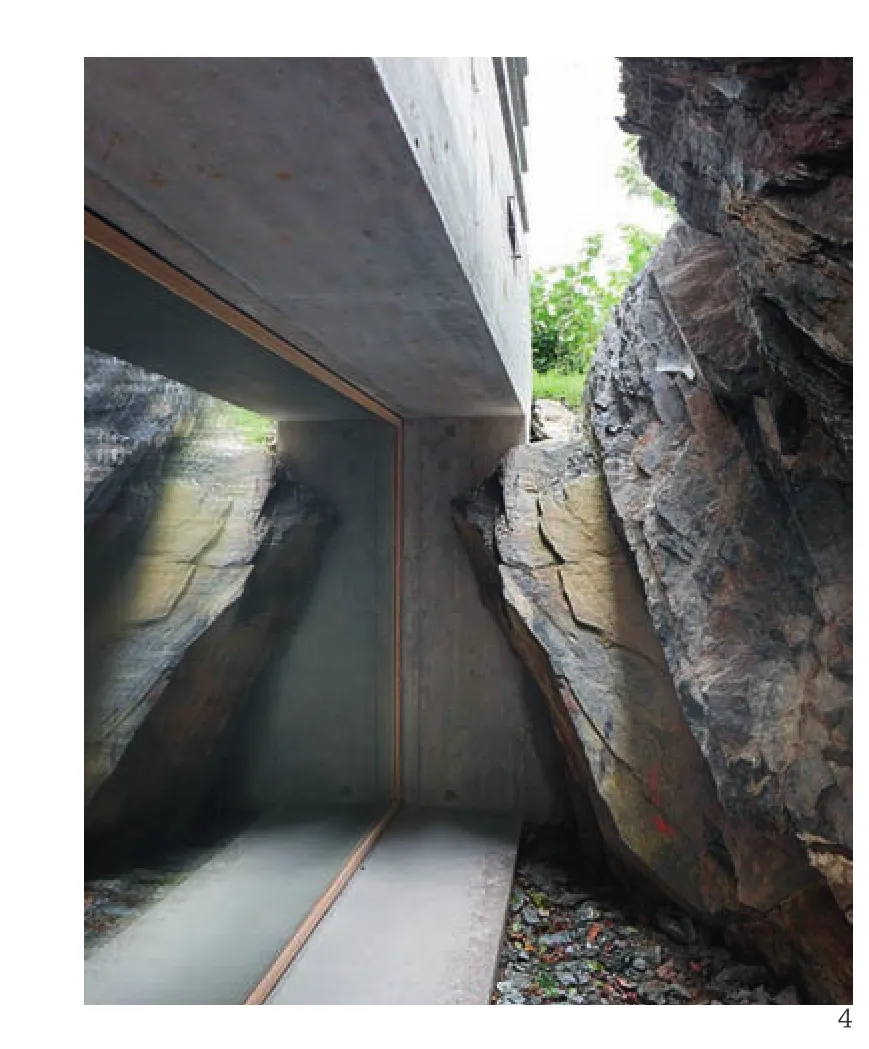
4 岩石和房屋之间的空隙/The gap between rock and house
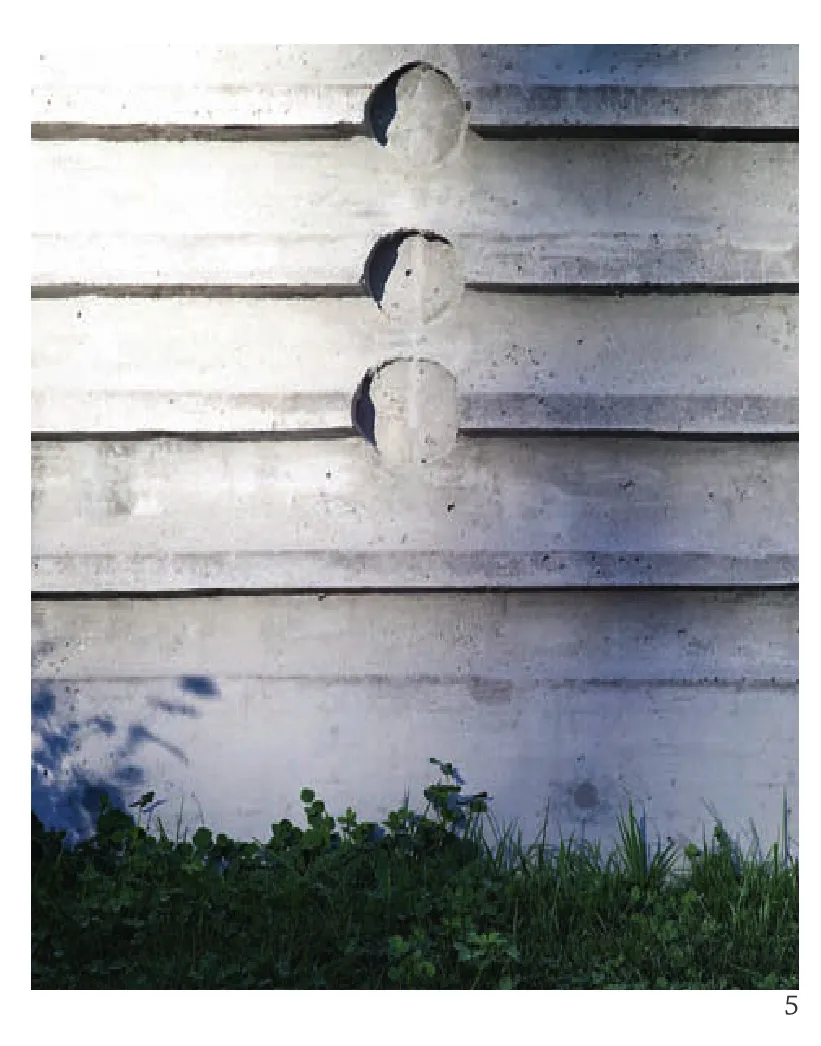
6 保温混凝土浇筑的墙壁/The walls were cast in insulating concrete
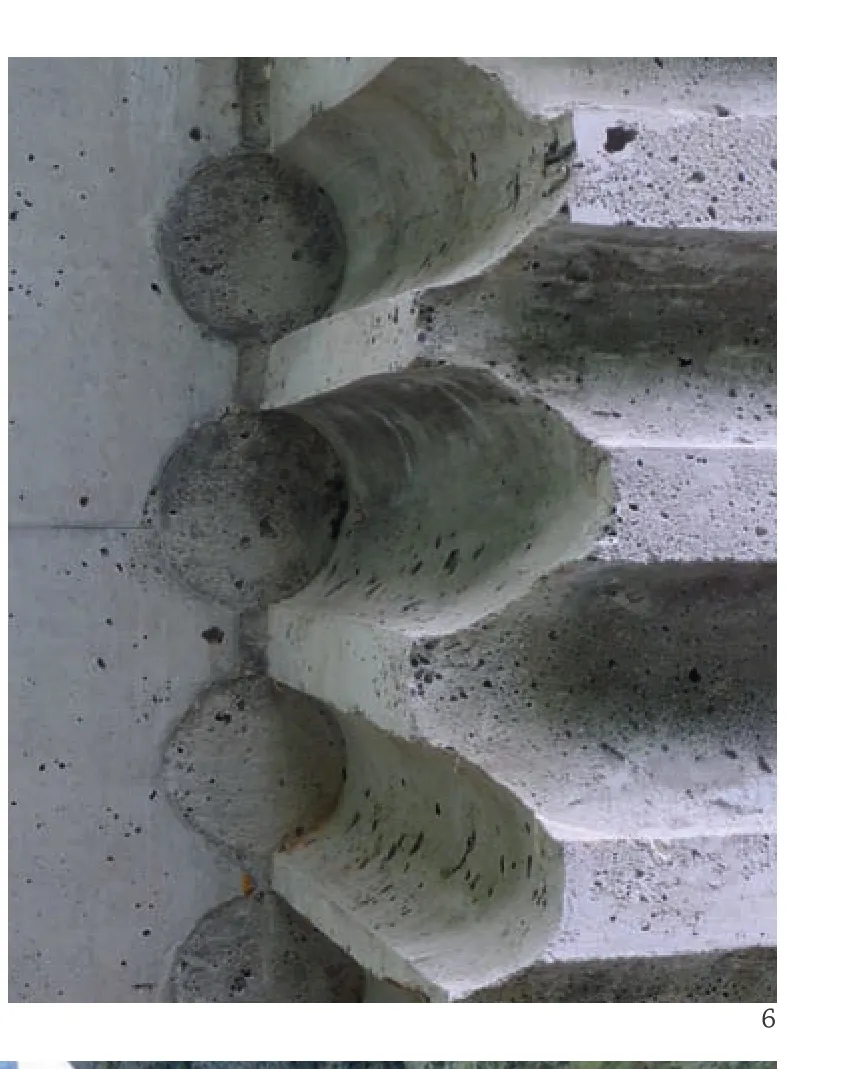
6 保温混凝土浇筑的墙壁/The walls were cast in insulating concrete
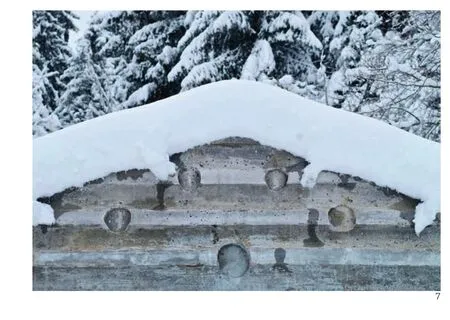
7 保温混凝土浇筑的墙壁/The walls were cast in insulating concrete
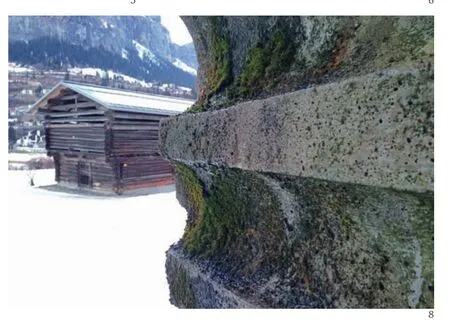
5-8 保温混凝土浇筑的墙壁/The walls were cast in insulating concrete
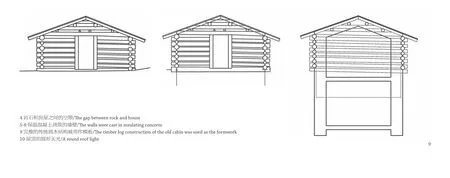
9 完整的传统圆木结构被用作模板/The timber log construction of the old cabin was used as the formwork
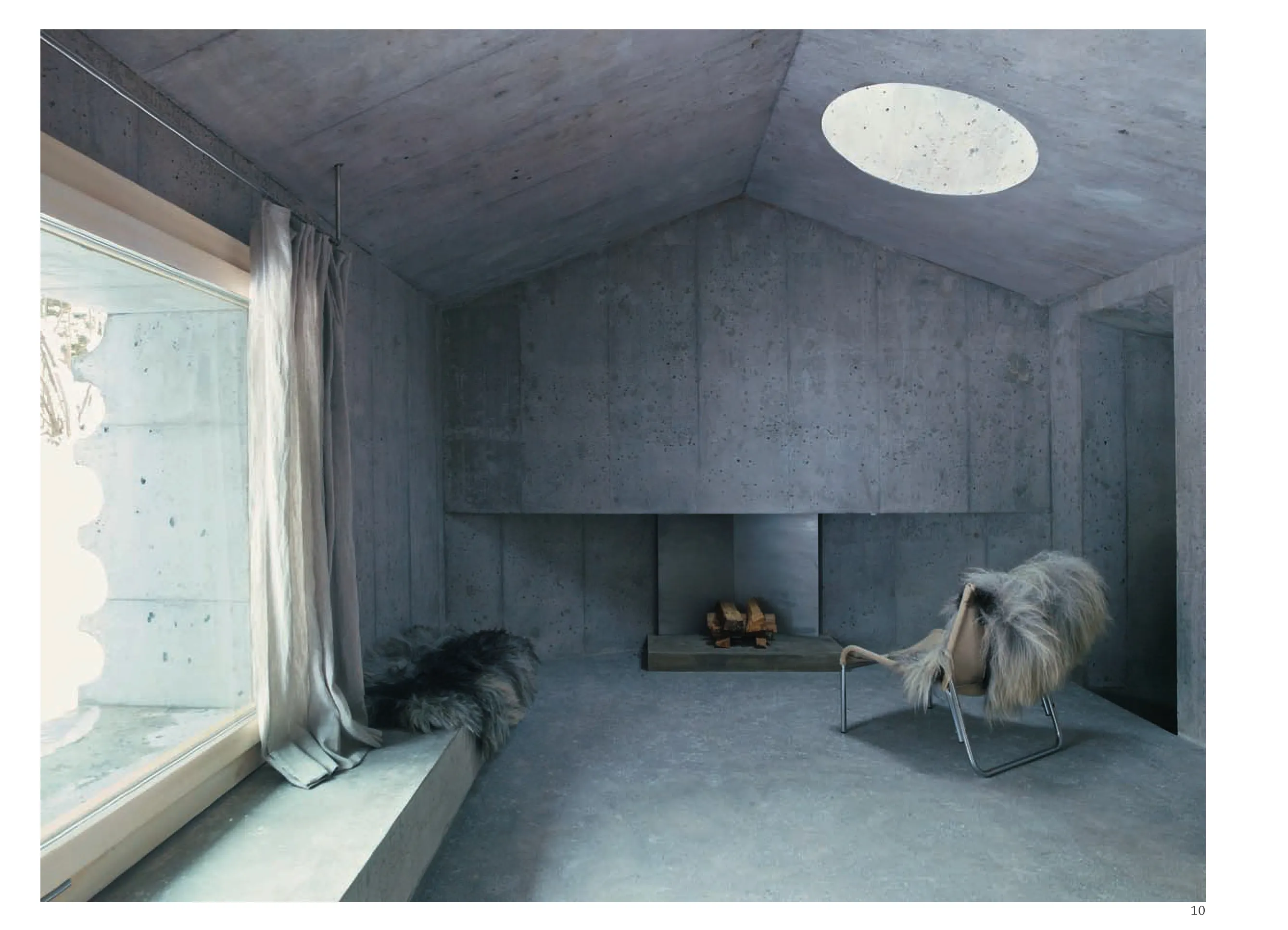
10 屋顶的圆形天光/A round roof light
评论
朱渊:从木结构的棚屋遗迹到混凝土度假小屋的新生,建筑利用传统圆木结构为模板,以形态和纹理在不同层面混凝土的塑形,让原始信息依稀显现。场所记忆通过一种凝固的现代建造,在材料的转译中重新呈现。不同材料在时间维度的“图底”转换与信息传递,成为混凝土材质刻画琢磨的重要基础。从外界面对自然山体呼应下粗糙肌理的延续,到室内对近人感知回应的平滑处理,室外寒冷与室内温暖之间的对应性反差更加鲜明。材料的负形转换,使人们在作为支撑结构的混凝土厚度中,同时感受由内而外逐渐转变的空间意图。不同程度“粗野”的表述,让混凝土在表现其结构属性的同时,成为与自然对话的重要媒介,并由此呈现过去和当下各种生命信息之于空间的再现。由此,结构记忆在材料上的图底再现,及材料内外感知的同体呈现,成为小屋重要的识别特色。
Comments
ZHU Yuan: From the wooden structure of the remains of the shack to the new life of the concrete holiday cottage, this architecture uses the traditional log structure as a formwork, and with the creation of form and texture in different levels of the concrete, makes the original information vaguely appear. The memory of place is represented in the translation of materials through a solidified contemporary construction. The"figure-ground" conversion and information transfer of different materials in the time dimension became an important basis for the characterization of concrete materials. From the extension of rough texture of the natural mountain outside, to the smooth treatment of intimacy perception response inside, the corresponding contrast between the cold outdoor and the warm indoor is more distinctive. The negative transformation of material makes people feel the spatial intention of gradually changing from inside to outside in the thickness of concrete as the supporting structure. Different degrees of "crude" expression makes concrete an important medium for dialogue with nature at the same time showing its structural properties, and thus present the reproduction in space of different life information in the past and present. Therefore, the figure-ground reproduction of structural memory on material, as well as the representation of the material inside and outside,became important and distinguishing features of the cottage. (Translated by CHEN Yuxiao)
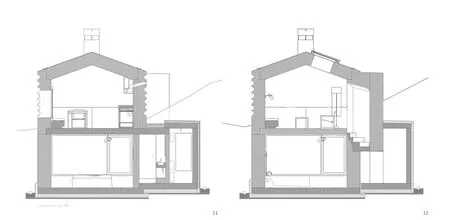
11.12 剖面/Sections
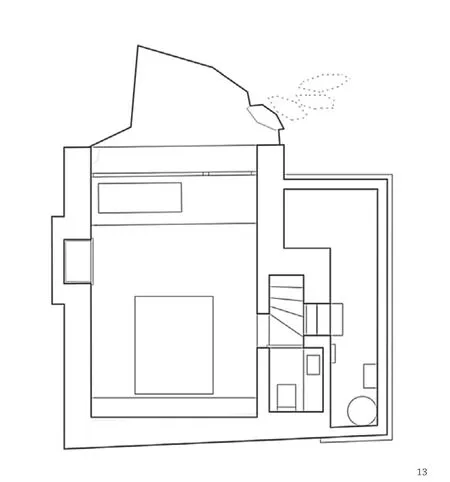
13 首层平面/Ground floor plan
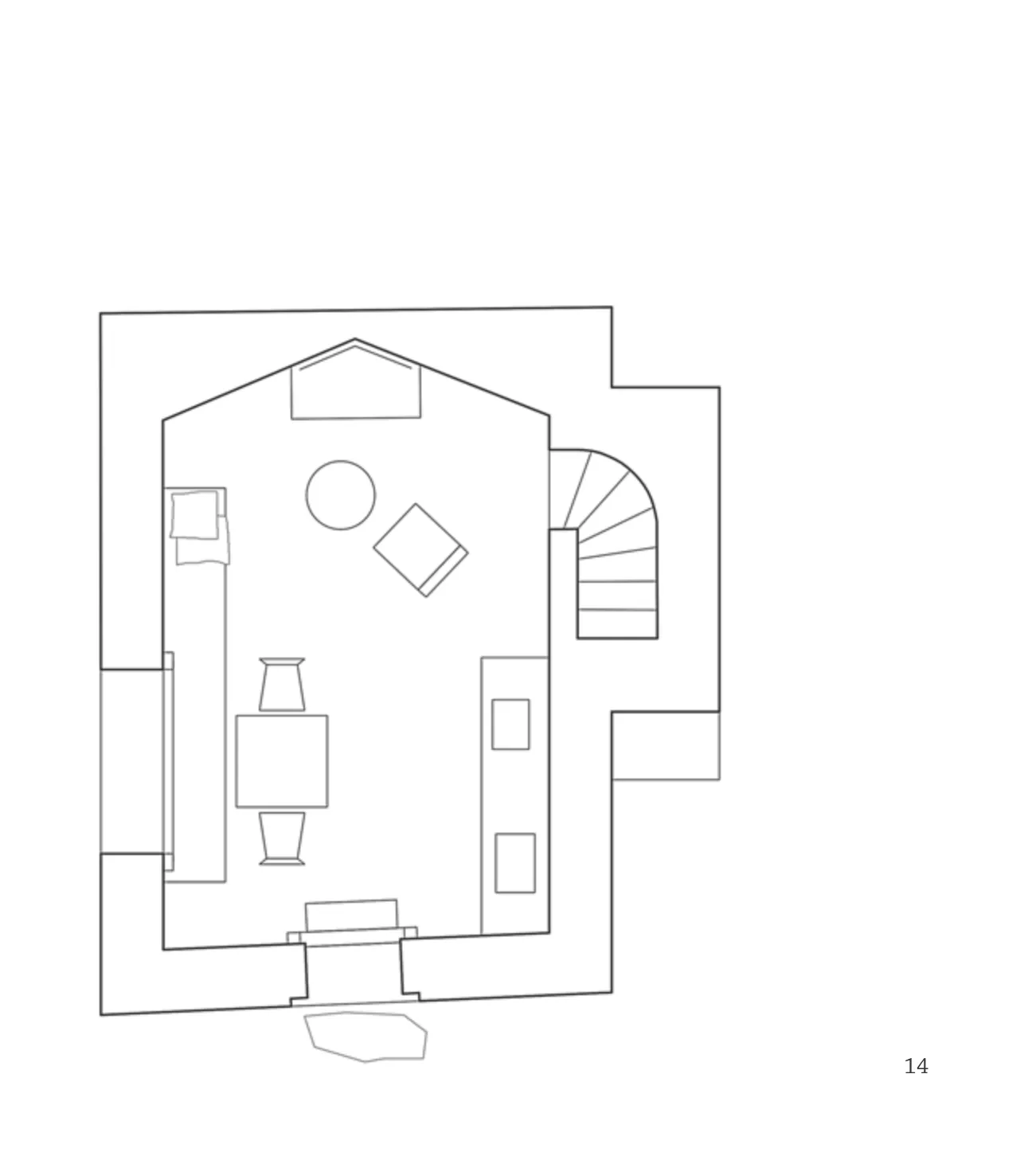
14 二层平面/1st floor plan
胡恒:这种现浇混凝土块的“度假屋”已经很常见了。设计要点就是那个壳子。一般是在3个方面做文章。其一,外表皮。设计者聪明地利用了原木屋的墙做现浇模板,一举数得。其二是开窗,也即如何用窗洞截取尽可能多的美好风景进入室内。这个也做得不错。最后一项是内表皮。通常的做法是利用这个建筑的墙(包括屋顶)的厚度做出局部的凹洞,放些书、器物什么的。这既可以实现业主的特定功能需求,又能让室内气氛活动起来。设计者显然没在这上面动脑筋,除了火炉那块做了凹槽之外,其他内墙都保持着平整,一幅心如古井的禁欲派头(在我看来难以忍受)。不过这种古墓派生活或许就是业主追求的。
HU Heng: Cast-in-situ concrete holiday homes like this are quite common. The design consideration in this project is the housing which is usually employed in three parts. Firstly, the exterior facade:the designer used the original wall of the chalet well as a cast-in-situ concrete formwork, serving multiple purposes. Secondly, the windows: how to use the window opening as much as possible for beautiful views (which the designer has done a wonderful job of already). Finally, the interior facade:the thickness of the walls (rooftops included) is, often used to create alcoves for books, utensils, or the like. This does not merely meet the owner's requirement for special functions, but also enlivens the indoor atmosphere. Yet, it seems that the architect did not take full advantage of this: apart from the fireplace where a recess has been made, the rest of interior walls remain flat. This creates a perception of abstinence, offering peace of mind. This kind of design could be exactly what the owner desired.(Translated by Dandan Wang)

