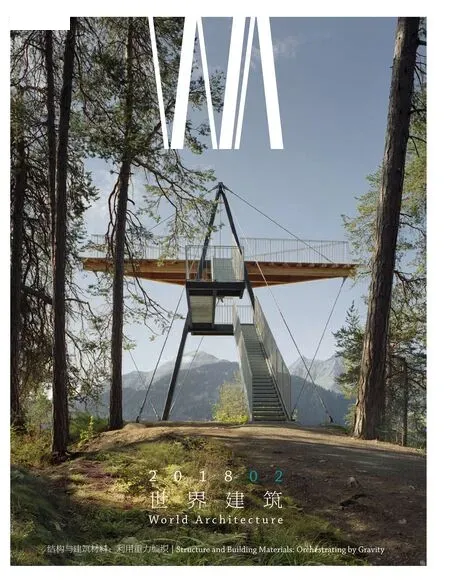维亚马拉访客中心,图西斯,瑞士
建筑设计:伊凡诺·伊塞皮,斯蒂芬·库拉斯Architects: Ivano Iseppi, Stefan Kurath
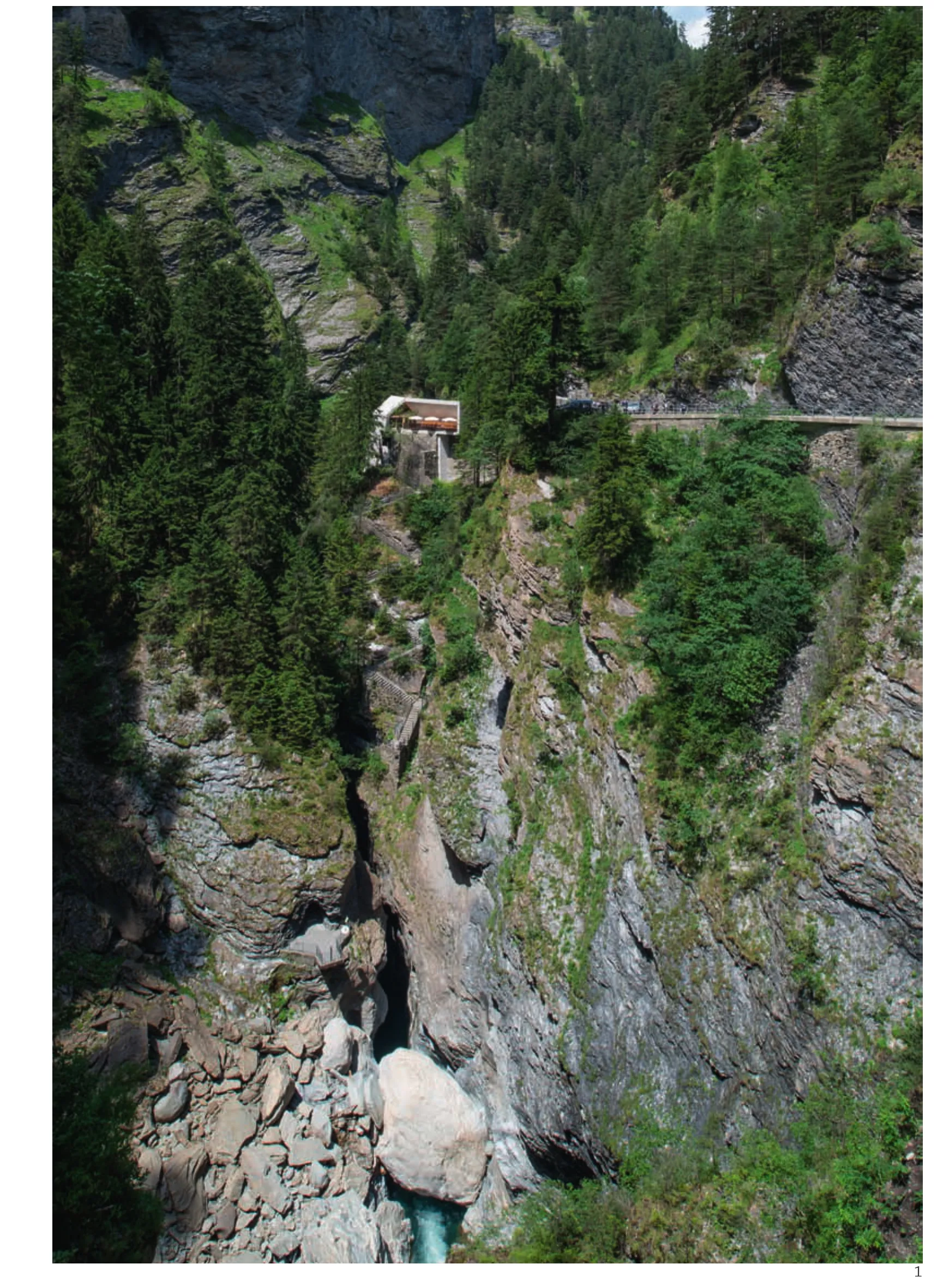
1 外景/Exterior views
建筑师伊凡诺·伊塞皮和斯蒂芬·库拉斯在较大型项目中会进行合作。斯蒂芬·库拉斯对于建筑及城市规划很感兴趣,他积极介入政治进程,以探索一个政治性建筑师的可能性及优势。伊凡诺·伊塞皮则热衷于修复工作,他主要负责建筑的设计建造。
维亚马拉峡谷是瑞士格劳宾登州一处独一无二的自然景观。1903年起,它就是峡谷旅游的起始点。如今它依然是整个地区的代表性景观。
2010年,“维亚马拉公司合作社”的执行董事会找到建筑师伊凡诺·伊塞皮和斯蒂芬·库拉斯,委托他们为提升当地的基础设施规划远景。经过建筑师对场所特质的深入思索以及与合作社董事会的密切沟通,他们认为需要建造一座新建筑,不仅服务于峡谷的旅游活动,同时提升景区入口的功能,但应采取不与峡谷景观冲突的细腻设计。
新建访客中心的所在地曾有一座服务亭,后被拆除。访客中心的体量形成了从道路进入峡谷的过渡,建筑脚下就是壮观的60m深渊。约40m长的非对称坡屋顶覆盖了游客中心及其前台区域。虽然建筑在面向街道及峡口的一侧显得封闭,但其南北两侧立面皆设置了大面积玻璃窗。这些结构性开口一直延伸至屋顶,成为壮阔风景的景框。
一扇狭长的漏斗状窗户提供了从街道观察游客中心内部的视野。墙体、平台和阶梯的位置皆顺应地形。建筑的设计基础是拥有111年历史的天然石材阶梯系统。访客中心所使用的材料主要是混凝土、木材和钢,由此融入峡谷的古朴环境,并满足防御性需求——例如保护公众免遭山石滑落或路面交通的伤害。
游客进入访客中心前会穿过一片前庭。在那里购买门票后,便可经由一部室外台阶通往峡谷。这条路线还会经过一间位于前台区域下方的展览室。从那里开始,游客会踏上自1903年修建并保存至今的阶梯系统,由此真正进入峡谷。在峡谷中参观完毕后,游览路线最终从南端回到访客中心。紧靠访客中心的平台是为那些无法走入峡谷陡峭山路的游客准备的,人们也可以面朝峡谷的风景,享用一杯咖啡。
在峡谷深处,著名结构工程师尤格·康策特设计的步行桥让游客有机会亲近水面,观赏壮丽的风景。(黄华青 译)
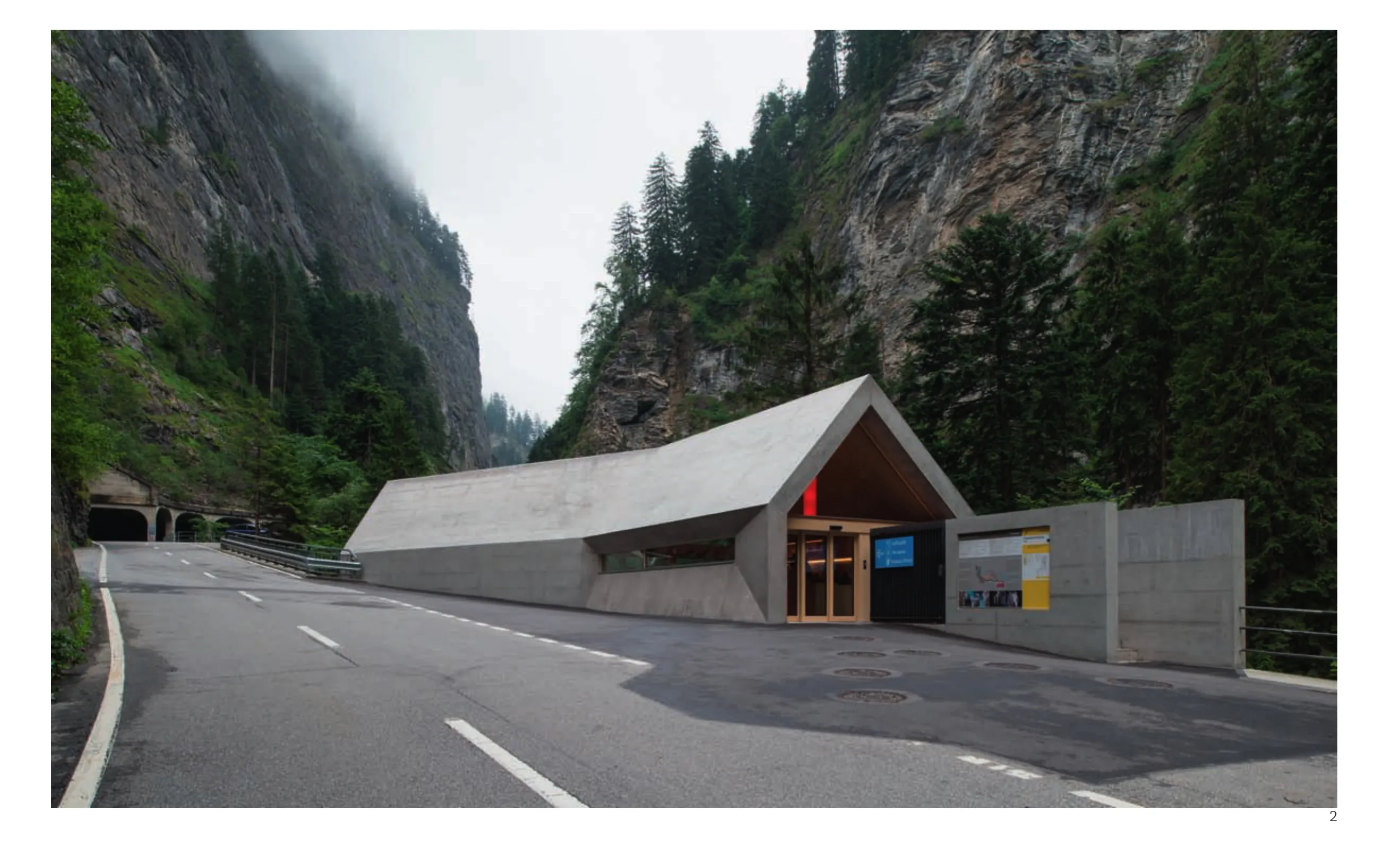
2 外景/Exterior views
The architects Ivano Iseppi and Stefan Kurath join their forces when they work in larger projects. Stefan Kurath is very much interested in architectual and urban design as well as in the possibilities and advantages of being a political architect, involving himself in political processes. Ivano Iseppi is interested in restorations and is very much involved in the execution of their buildings.
The Viamala Gorge is considered a unique natural spectacle in the Grisons region of Switzerland. In 1903 it was the starting point for the touristic exploration of the gorge. Today it is the figurehead of an entire region.
In 2010 the governing board of the operating cooperative "Viamala Infra Betriebsgenossenschaft"addressed architects Ivano Iseppi and Stefan Kurath,and commissioned them to establish scenarios for optimising the local structures and infrastructures.Extensive scrutiny of the location as well as intense talks between the governing board of the cooperative and the architects indicated that a new structure should support the work of the tourist operation in the gorge as well as improving access, yet realised as a sensitively designed infrastructure not in competition with the actual gorge.
The newly built visitor centre is located where once a kiosk stood, which was dismantled. It forms a transition from the road into gorge, spectacularly positioned at the edge of a 60-metre-deep abyss.An asymmetrically arranged pitched roof spans the approximately 40 square metres of the visitor centre and its counter area. While the structure appears closed towards the street and the gorge, the southern and northern faces of the building are furnished with large area windowpanes. As high as the room itself, these structural openings enframe the impressive landscape.
A narrow, funnel-shaped window enables a view inside the visitors' centre from the street. The placement of the walls, the terrace and the stairs follow the topography. The 111-year-old stairway system in natural stone forms the fundament of the building. The material concept of the visitors'centre, predominantly consisting of concrete, wood and steel, stands in close context to the archaic environment of the gorge as well as the protective requirements, such as guarding the public against rock fall and through traffic.
Visitors cross a forecourt before reaching the visitors' centre. From there they reach the gorge via an exposed stairway after buying a ticket. The route leads through a new exhibition room located below the counter area. From there visitors can access the still existing stairway system of 1903, which eventually leads into the actual gorge. After visiting the gorge, the route leads visitors back into the visitor centre on the southern side of the building. A terrace attached to the visitor centre offers seats for those who cannot walk the steep path into the gorge or wish to enjoy a cup of coffee with a view of the gorge.
Further down in the gorge the well-known structural engineer Jürg Conzett designed pedestrian bridges for visitors to get down to the water and enjoy the spectacular view.
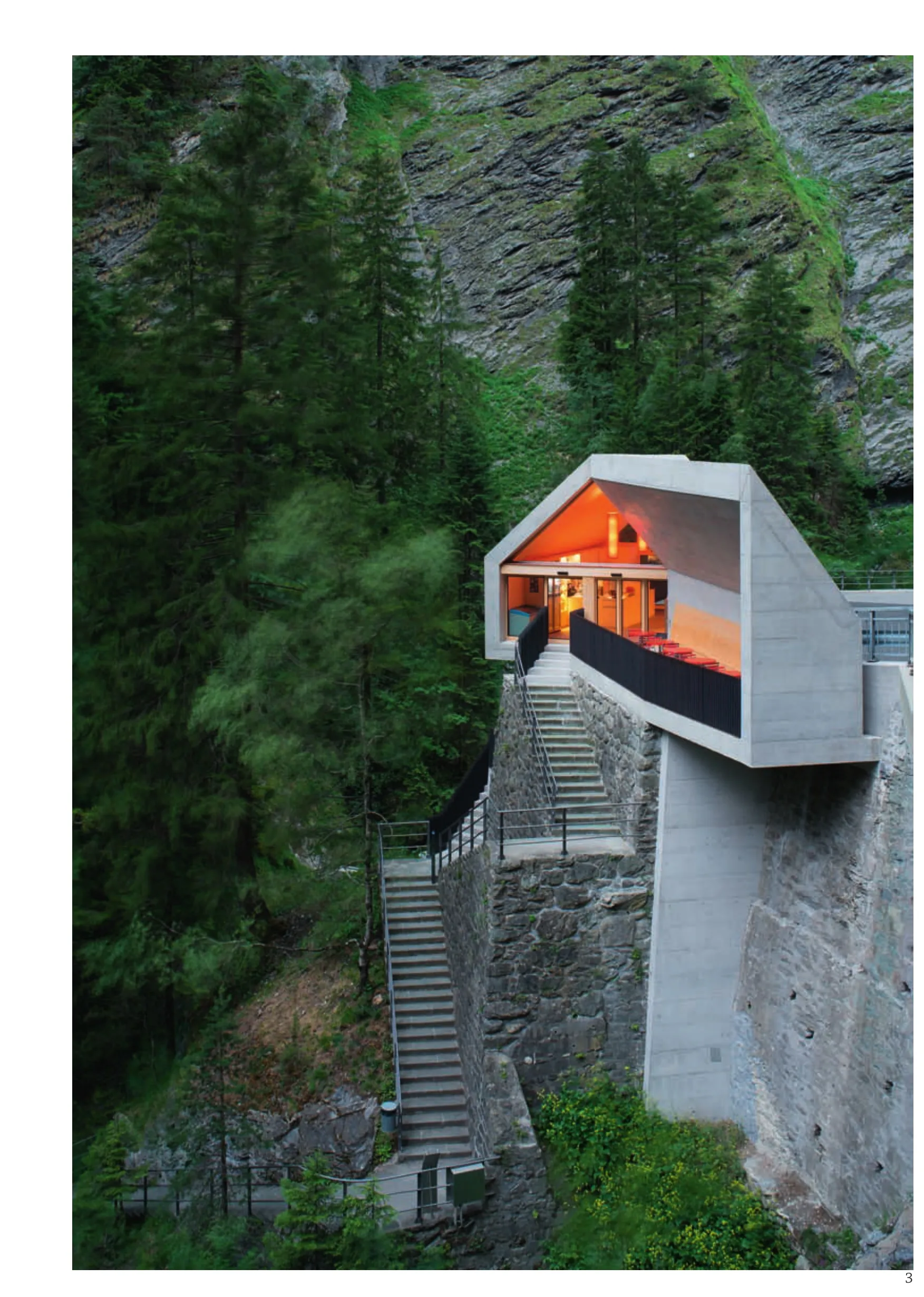
3 外景/Exterior view
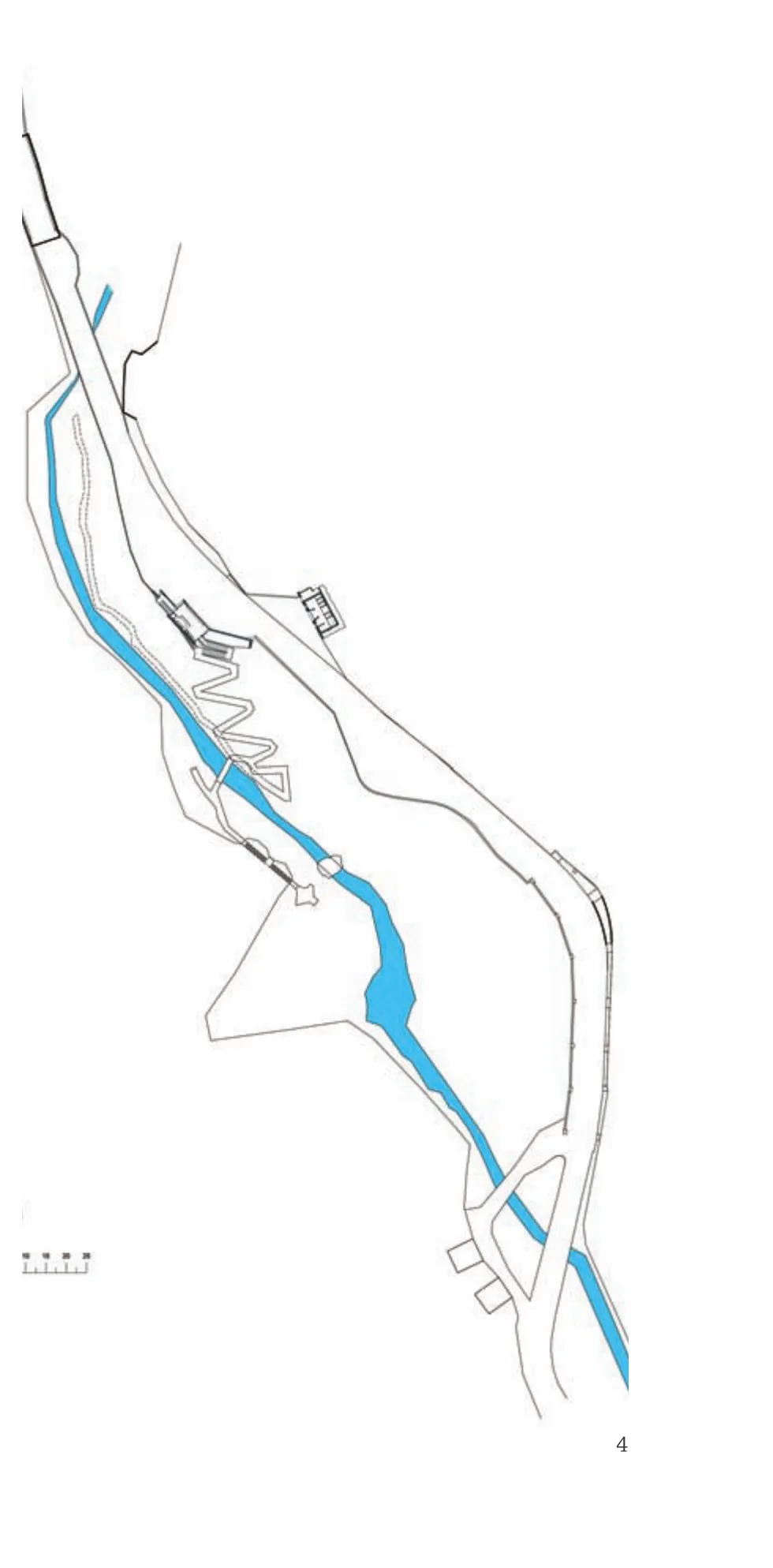
4 总平面/Site plan
墙体结构/Structure of wall
清水混凝土/Bare concrete 25cm
木板板层/Fiberboard layer 6cm
防水层/Waterproof layer
三层板/Triplex board 2.7cm
屋顶结构/Structure of roof
清水混凝土/Bare concrete 25cm
木板板层/Fiberboard layer 9cm
木板板层/Fiberboard layer 9cm
防水层/Waterproof layer
安装层/Install layer 3cm
三层板/triplex board 2.7cm
地面结构/Structure of floor
木地板面层/Floor covering 2.5cm
落脚噪声绝缘层/Foot noise insulation layer 2.2cm
防水层/Waterproof layer
云杉木板板层/Spruce wood layer 7.4cm
云杉木板板层/Spruce wood layer 7.4cm
防潮层/Damp proof course
清水混凝土/Bare concrete 28cm
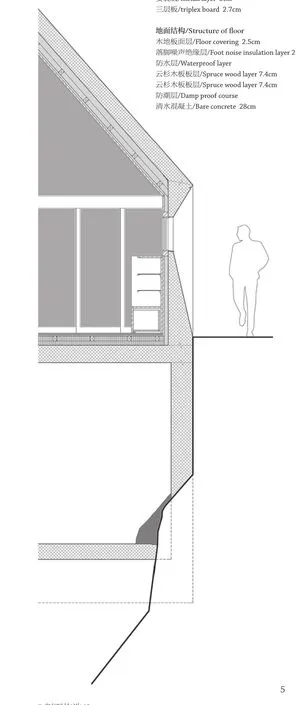
5 剖面构造/Section construction
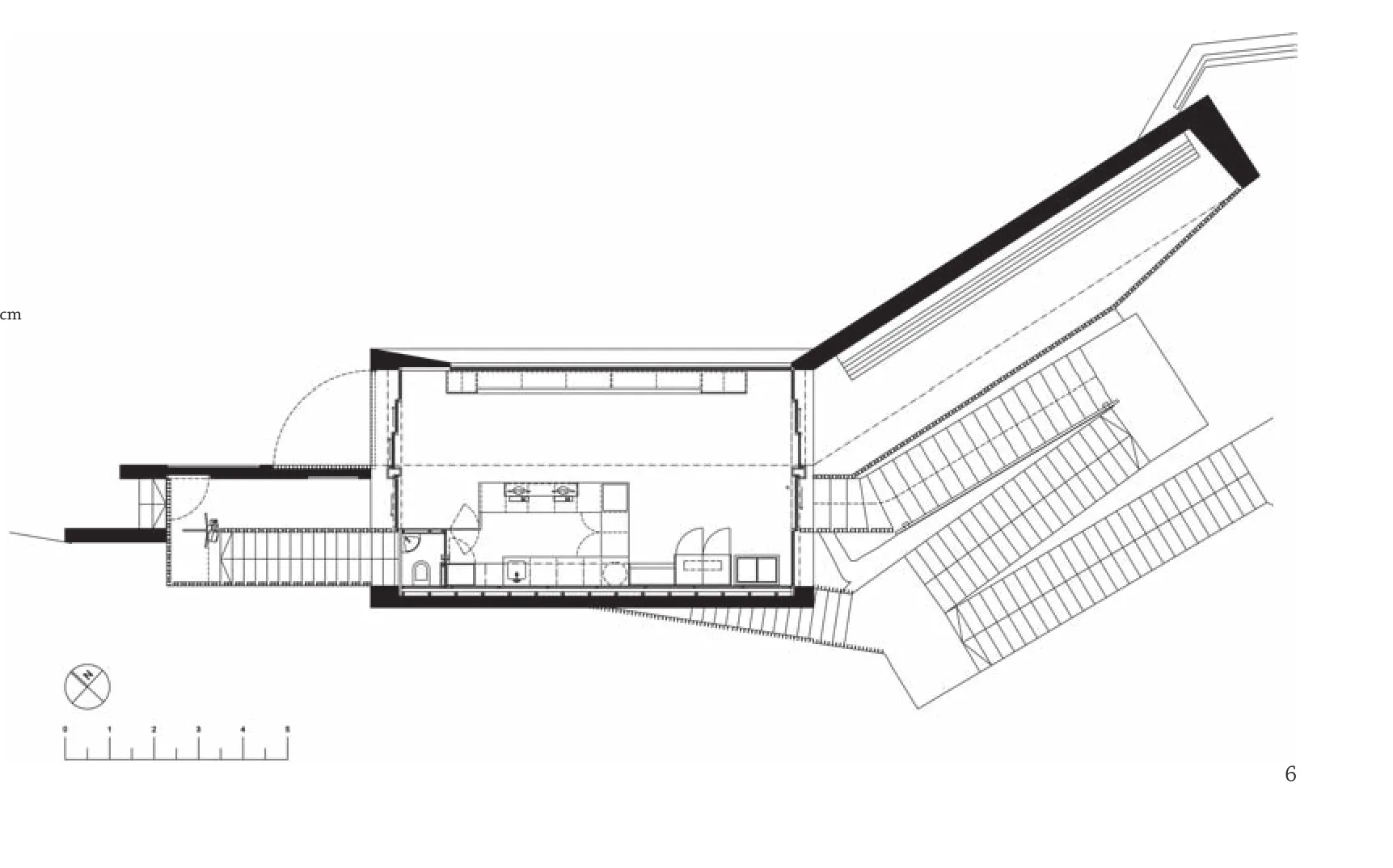
6 首层平面/Ground floor plan
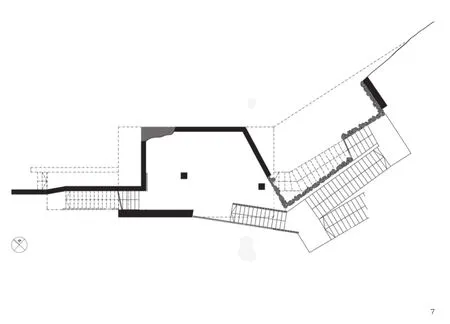
7 地下一层平面/Floor B1 plan
评论
朱渊:在道路与山谷之间,建筑成为一个隔离人工道路与自然景致之间的界面,也成为从喧嚣道路向幽静自然过渡的传递媒介。其中,建筑的售卖空间面向道路开细条窗,呈现与外界干扰隔离的姿态;面向山谷部分完全开放,以获取与自然之间最大程度的对话。建筑在稳稳落于山体之上的同时,充分展现清水混凝土的塑形结构应对环境表达的拒绝与包容的清晰态度,由此恰如其分的展现材料和结构结合下的适度的开放性。建筑的结构与维护界面的有效结合,让整体建筑在混淆了屋顶与墙面界面的同时,以一种自然而肯定的形态融于山体之间。
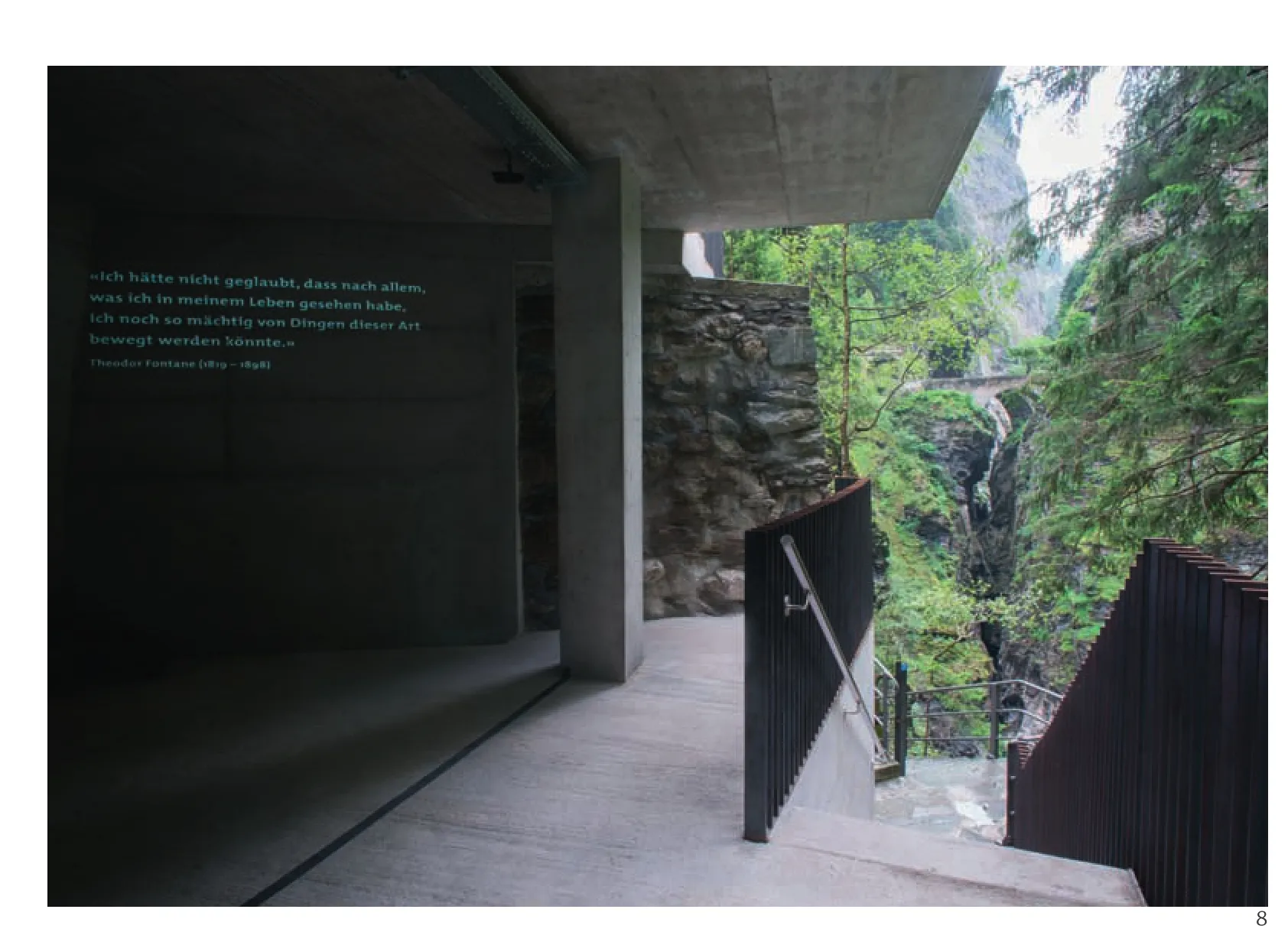
8 进入维亚玛拉峡谷地下一层的入口/Entrance to the Viamala-Gorge basment floor
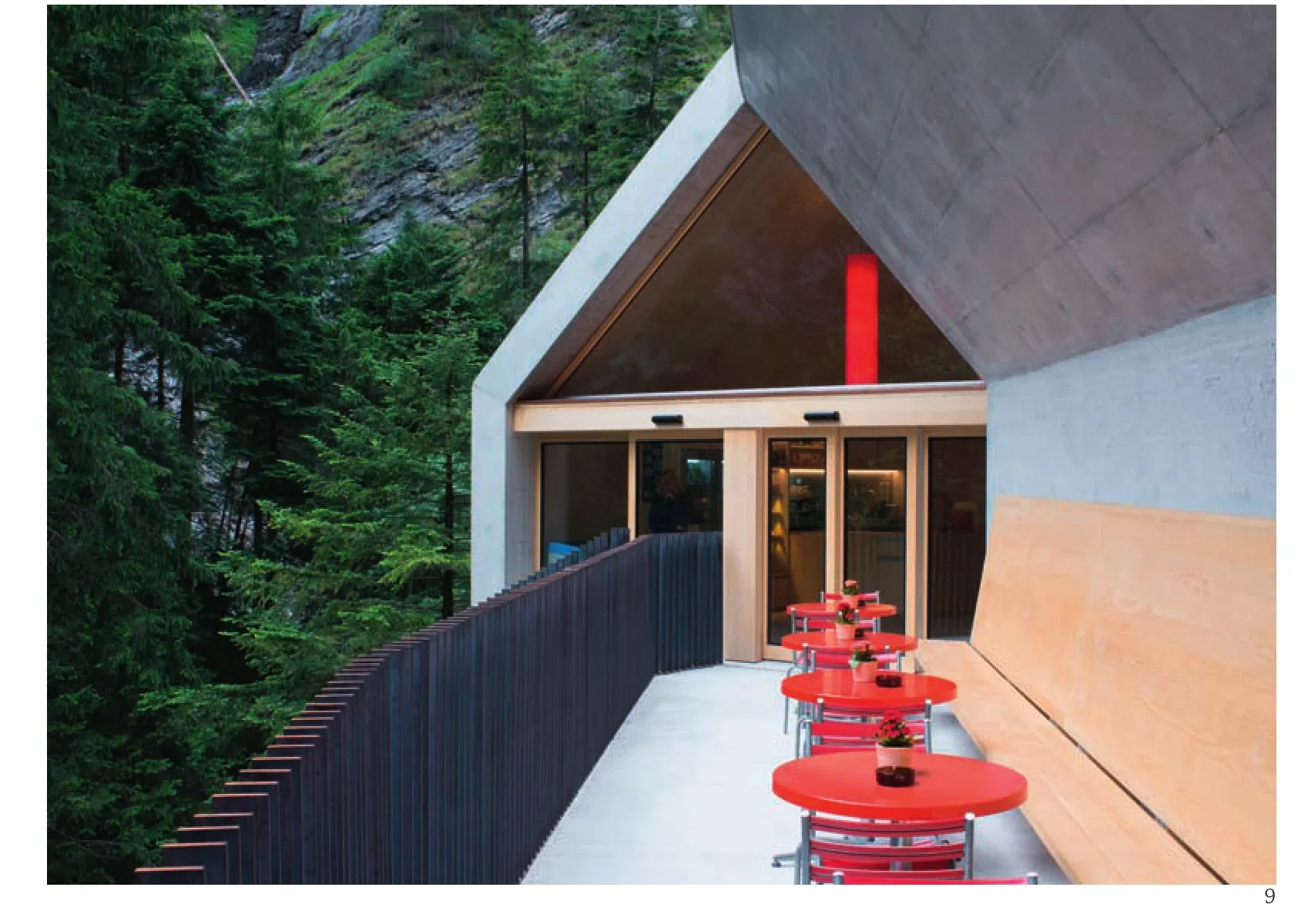
9 露台/Terrace
张早:用混凝土的完整表面来浇筑双坡顶的形式是一种具有极其强大符号能量的作为。在这样的作为中,建筑立面和屋顶可能拥有的细节全部被抹平了,保温被放在了内部。在双坡屋顶的山面,为了遮挡室内木构造断面,同时承担结构作用,屋顶和墙壁边缘一同被加宽。房子成为一块多面的异物,它的平整表面在山谷中有着夺目的表现,所塑造的几何感让它成为险道峡中强势的客体。为了证实自己客体的身份,它将自身体块切削一半向外开放。这座访客中心混凝土墙面上投影了德国作家亨利·特奥多尔·冯塔纳的话语。维亚马拉是他莱茵之旅的终点,面对如此的自然壮美,冯塔纳拒绝留下具体的文字描述。而如今,面对着陡壁,在深涧、巨石之上,这座几十平米小房子的悬挑屋顶所暴露的厚约半米的混凝土断面下,人们有机会在橙色圆桌旁边享用巧克力和咖啡。
项目信息/Credits and Data
客户/Client: Viamala Infra Betriebsgenossenschaft
结构工程/Structural Engineer: FHP Structural Engineers
建造周期/Building Year: 2012-2014
摄影/Photos: Laura Egger
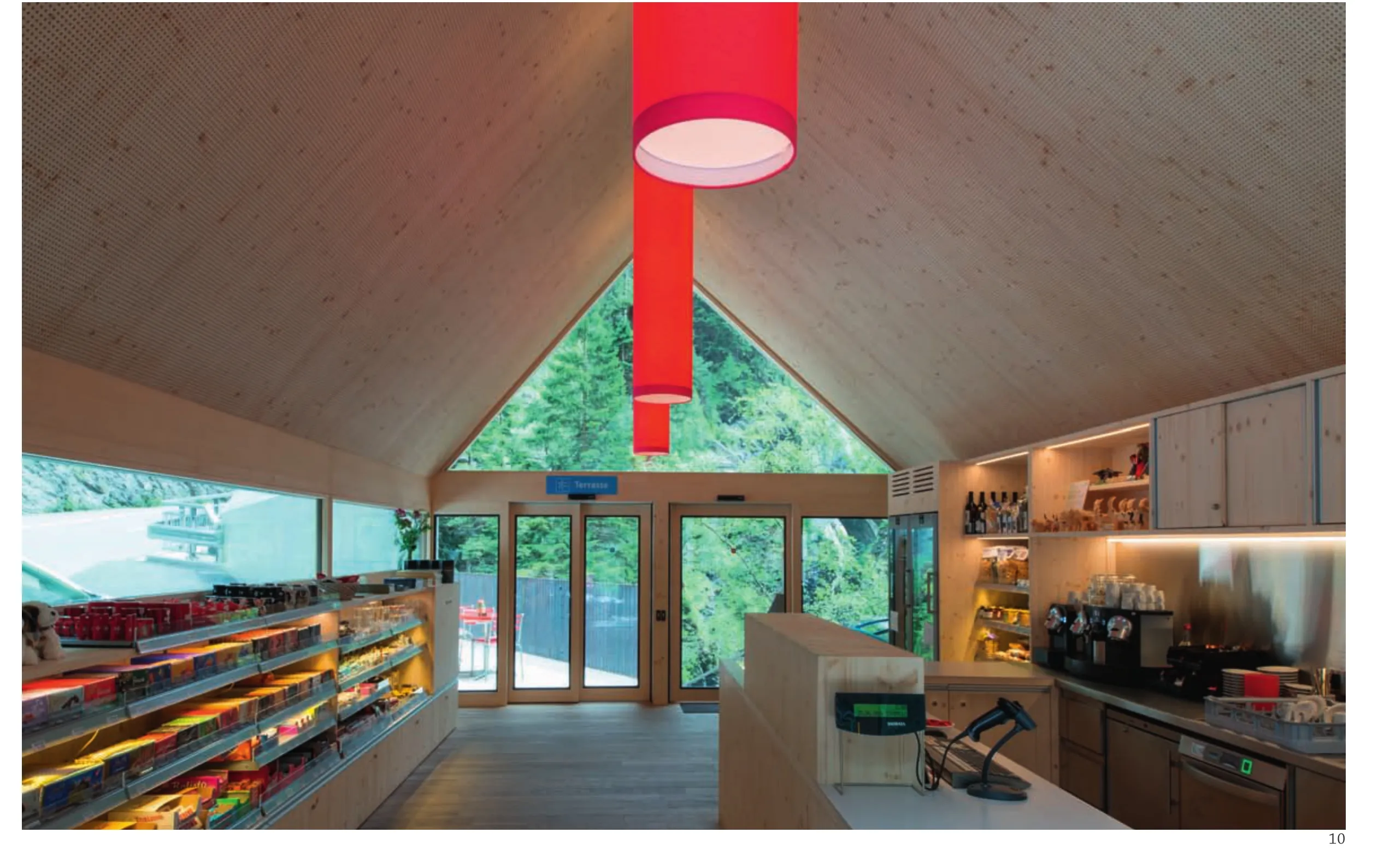
10 商店与收银台内景/Interior view of the shop and ticket counter
Comments
ZHU Yuan: Between roads and valleys, architecture has become an interface to isolate artificial roads and natural scenes, and has also become a transmission medium from the noisy road to the quiet nature. Among them, the sale space of the building opened thin windows to the road, showing an isolation attitude towards the interference outside; the part facing the valley is completely open, in order to obtain the greatest degree of dialogue with nature. While the building is standing firmly on the top of the mountain, it's fully showing the clear attitude of rejection and tolerance of the plain concrete's shape structure towards the environmental expression, which appropriately shows the right level of openness under the combination of material and structure. The effective combination of the building's structure and the maintenance interface allows the whole building to blend the interface of roof and walls, and merge into the mountains as a natural and affirmative form. (Translated by CHEN Yuxiao)
ZHANG ZAO: Casting a double pitched roof with a complete surface of concrete is a kind of practice with extremely powerful symbolic energy. In this practice, all the possible details of the building facade and roof are all smoothed out, and the insulation is kept inside. On the gable of the double pitched roof,in order to hide the interior section of the wooden structure and take on the structural function in the meantime, the roof and the edge of the wall are widened together. The house becomes a multifaceted rarity. Its flat surfaces have a brilliant performance in the valley, and the sense of geometry created by it makes it a strong object in the Viamala Gorge. In order to verify its identity of an object, it cuts half of its own body block to open to the outside. Words from the German writer Theodor Fontane are projected on the concrete walls of this visiting centre. Viamala was the end of his trip to Rhine. In the face of such magnificent natural beauty, Fontane refused to leave any specific description in text. While now, facing the cliff, above the deep valley river and the giant stones, under the concrete section about half a meter thick exposed by the overhung roof of this small house with dozens of square meters, people have the opportunity to enjoy hot chocolate and coffee by the orange round tables. (Translated by CHEN Yuxiao)

