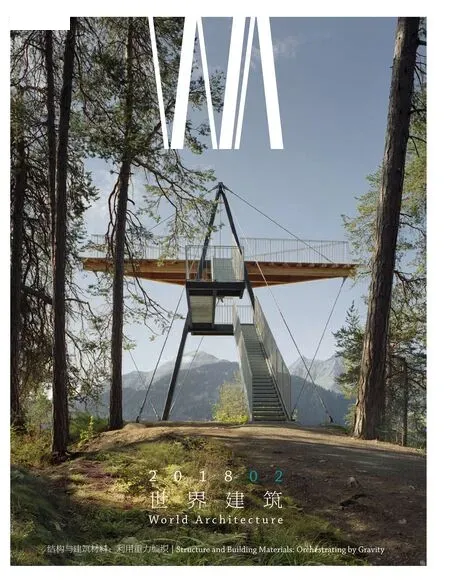颠倒住宅,大纪町,日本
建筑设计:奥斯陆建筑学院与拉斐尔·祖博尔,隈研吾事务所
Architects: Oslo School of Architecture with Raphael Zuber, Kengo Kuma and Associates
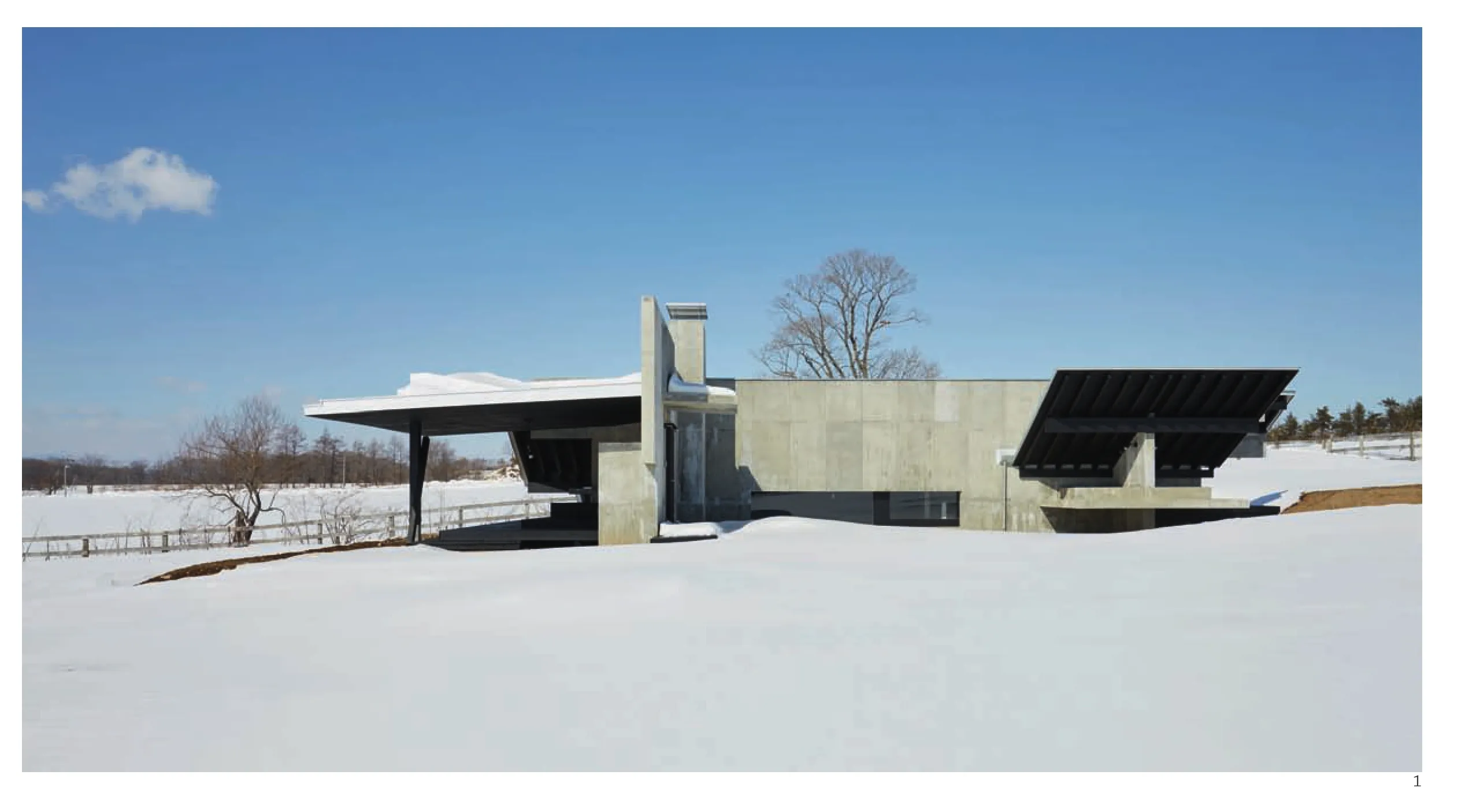
1 外景/Exterior views
今天,建筑师拉斐尔·祖博尔对建筑空间和空间的意义更感兴趣。他致力于为每个空间赋予建筑个性化的表达。结构是组织建筑并使建筑有序化的重要组成部分,即便在这个由学生和教授组成的大团队中开发的项目当中,拉斐尔·祖博尔的影响仍然强烈而明显。
2015年4月,奥斯陆建筑与设计学院(AHO)摘得LIXIL国际大学建筑设计竞赛一等奖。次年夏天,他们在隈研吾事务所的建筑师指导下,将设计深化并绘制施工图。2016年冬天,这栋“颠倒住宅”在北海道大纪町建成,期间设计团队与当地建设方在工地紧密合作。如今,这座住宅在开阔的美目草原上等待其作为第五届竞赛住宅的新生。
竞赛主题是反常规的:“享受极寒之宅”。过去,建筑室内外之间存在强硬的边界,隔绝外部寒冷的同时保持内部温度。而“颠倒住宅”希望挑战这一理念,将外部世界的“凛冽”带入室内。这栋建筑将供暖的室内空间最小化,转而创造一系列室外灰空间,在斯堪的纳维亚的简朴思维下演绎了日本传统数寄屋的遗产。建筑粗犷的墙面界定了景观中的清晰界限,并将精确表达的木制屋顶与地板粘连为一体。由此形成的整体成为一个工具,用风、雪和阳光来改变居者对世界的感受。
住宅的入口部分由一对交叉墙体界定——花园室,这里汇聚了冬雪,并在高墙的阴影下保存至晚春。由此穿过主入口,进入室外起居室,一组不同标高的木质地板将人引向壁炉,而缓坡屋顶则绵延至周边的景观和日落的远方。隔壁是厨房,由一架陡坡屋面遮挡强风。一条走道穿过交叉墙体,进入室内空间:一处逼仄、昏暗的空间,通过一台开敞壁炉取暖。一扇狭长、低矮的窗户将视野聚焦于室外花园室的冬雪或夏花。房间另一端,则是最私密的空间:一个浴缸藏在墙后的低矮屋顶下,还有一块床板漂浮在雪地上,面朝日出,屋顶天窗朝向草原上的穹窿。
颠倒住宅是许多片段的巧妙组合,而非任何一个统领性的设计概念。每一片墙体、地板、屋顶、柱子和台阶的比例及关系都经过仔细推敲——尤其是每个元素与建筑整体以及所在环境的关系。(黄华青 译)
项目信息/Credits and Data
客户/Client: LIXIL JS Foundation
类别/Object: 旅馆/Guest house
地点/Location: 158-1 Memu, Taiki-cho, Hiroo-gun, Hokkaido,Japan
设计团队/Design Team: 奥斯陆建筑与设计学院/AHO (The Oslo School of Architecture and Design) 学生/Students:Laura Cristea, Mari Hellum, Stefan Hurrell, Niklas Lenander导师/Tutors: Neven Fuchs-Mikac, Thomas McQuillan,Raphael Zuber
本地建筑师/Local Architects: 隈研吾事务所/Kengo Kuma and Associates (Takumi Saikawa, Katsuhito Komatsu)
结构工程/Structural Engineer: Oak Structural Design Office(Masato Araya)
总承建商/General Constructor: Takahashi Construction Company (Hideyuki Hirakawa)
面积/Area: 140 m2
建设周期/Construction: 2015.09 – 2016.02
摄影/Photos: Shinkenchiku-sha
线图/Drawings: AHO Team
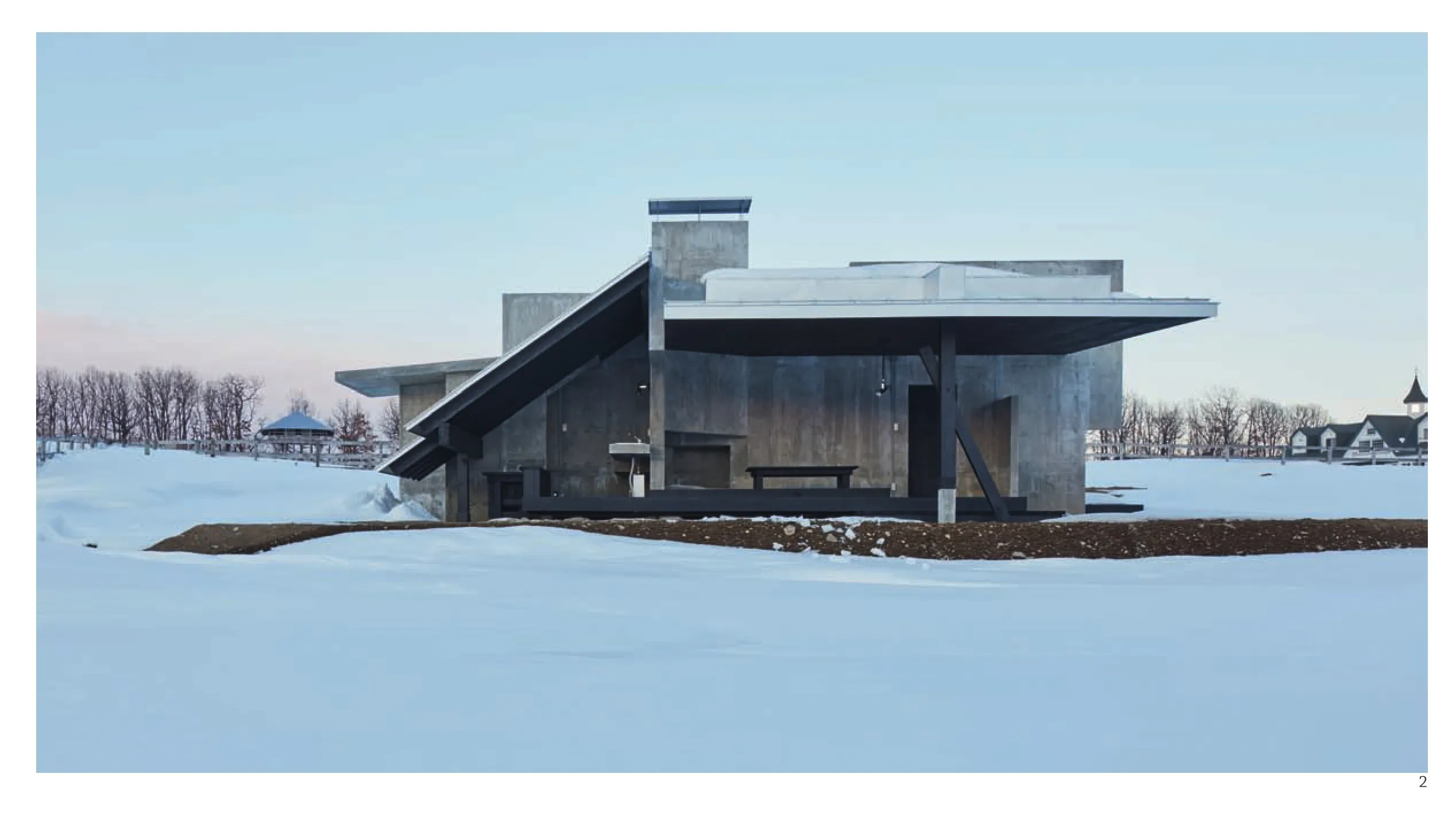
2 外景/Exterior views
Today the architect Raphael Zuber is much more interested in the architectural space and the meaning of the space. He focuses on the specific essence each space has to give the building its character and individual expression. Never the less, the structure is an important part to organize and order the building.Even this project was developed in a large team at the AHO with students and professors, among them Raphael Zuber–his influence remains strong and obvious. And still today he designs in this essential spatial way.
In April of 2015, The Oslo School of Architecture and Design (AHO) was awarded the first prize in the LIXIL International University Architectural Competition. During the following summer, they developed the project in detail and made construction drawings, supervised by architects from Kengo Kuma and Associates. In winter 2015-2016 the Inverted House was built in Taiki-cho, Hokkaido, and the students from AHO were working closely on site with the local contractor throughout the process. Now the house is awaiting its new life as the 5th competition house on the open fields of Memu Meadows.
The theme of the competition was atypical: "House for Enjoying the Harsh Cold". Traditionally, architecture has created a strong division between inside and outside,keeping the cold at bay while preserving heat within.The Inverted House seeks to challenge this idea and to bring the "harshness" of the world into the house itself.By minimalising heated interior spaces and creating a series of sheltered exterior spaces, the building reads the legacy of traditional Japanese Sukiya-zukuri in the light of Scandinavian frugality. Its rough walls create a clear division in the landscape, holding together precisely articulated wooden roofs and floors. The resulting unity becomes an instrument, using wind, snow and sun to change the feeling of the world for its inhabitants.
The house is approached through the first space defined by the cross-wall: the Garden Room, that gathers snow in winter and keeps it until late spring in the shadow of the high walls. From here, the Outside Living Room is entered through the main entrance,where a series of elevated wooden floors leads to the fireplace, while a large, gently sloping roof extends toward the surroundings and the sunset. Adjacent, the Room for Cooking is protected from the strong winds by a very steep roof. A passage around the cross wall leads to a protected interior, an Inside Room, a narrow,dark space heated by an open fireplace. A long, low window focuses the view on winter snow or summer flowers in the Garden Room outside. At the other end,one finds the most intimate spaces: a bathtub is hidden beyond the wall, closely under the roof, and a sleeping platform floats above the snow, facing the sunrise,with a roof opening towards Memu's full sky.
The Inverted House is a delicate instrumentation of many pieces, rather than one dominating concept.Each wall, floor, roof, pillar, and step, has been carefully considered in proportion and relation to the building as a whole and to the world in which it is built.
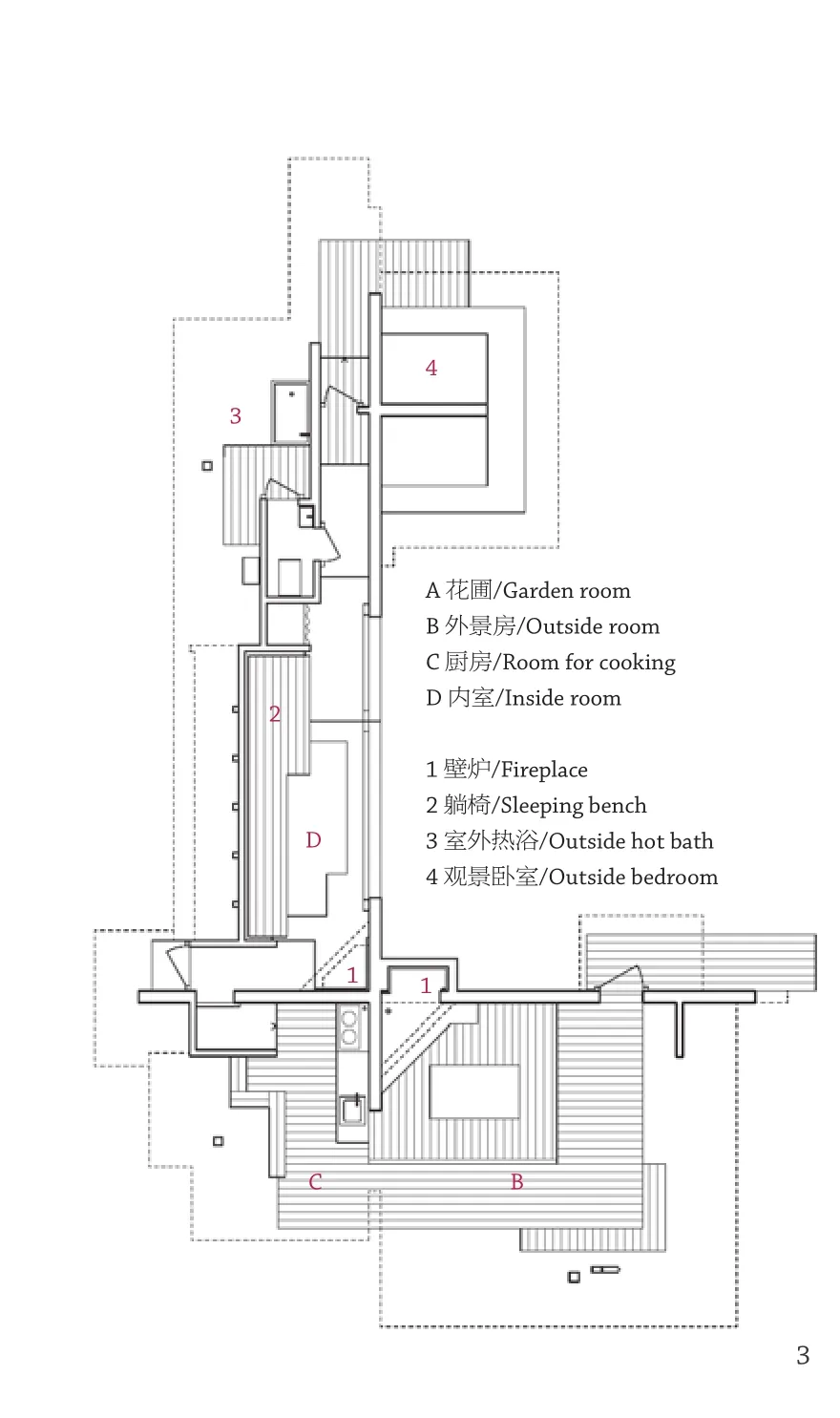
3 平面图/Plan
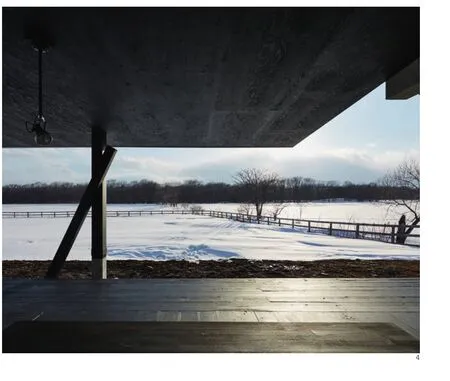
4 远眺/Overlook
评论
贾莲娜:为享受极寒而建的房子,一个有意思的命题。从远处看,浅色的混凝土墙形成像岩壁一样的避风处,走近后会发现这是一个从几个方向看来截然不同的房子:有火的宽大檐下,分享食物和欢聚;混凝土岩壁下是一处遮风避雨的室外卧室;岩壁的后面藏着幽暗狭窄的室内空间,从外部看它是一个让人安下心来的大坡屋顶。垂直的混凝土和水平的木构件;浅色的墙体与深色的屋檐,形成对比。最长的那堵混凝土墙的两端是水与火。冷与热、内与外、明与暗,互相凸显又相互依存。这似乎是一个为场所感驱动的设计。岩壁、檐下、壁炉、烟囱,或许在这里确实能让人体验到某种更为原始和接近本质的生活。相互分离的“房间”像是一个正常房子各个部分的展开,使用场景的完整性和内在逻辑(比如烟囱之于火)在这儿是更为重要的,而不是一个建筑的外部整体形象。一座内外颠倒的房子。
邹欢:正如建筑师设定的主题——感受极度的寒冷,这所位于日本北海道的住宅让人真真切切地感受到了呼啸的北风和皑皑的白雪所带来的感官刺激。在水平方向上展开的体量使建筑与雪地帖服在一起,低矮的水平带形窗更让人产生置身于雪中的感觉。夸张的体量元素碎片化处理,造成水平立面上大块的阴影,同时形成层次丰富的外部灰空间,使居住者与外界的接触更为多样化,加强了居住体验,抑或是与寒冷的共舞。素混凝土的建筑外表一如既往地传达出日本味道,灰色和黑色混凝土与茫茫雪原共同组成一幅寒冷孤寂的画面。
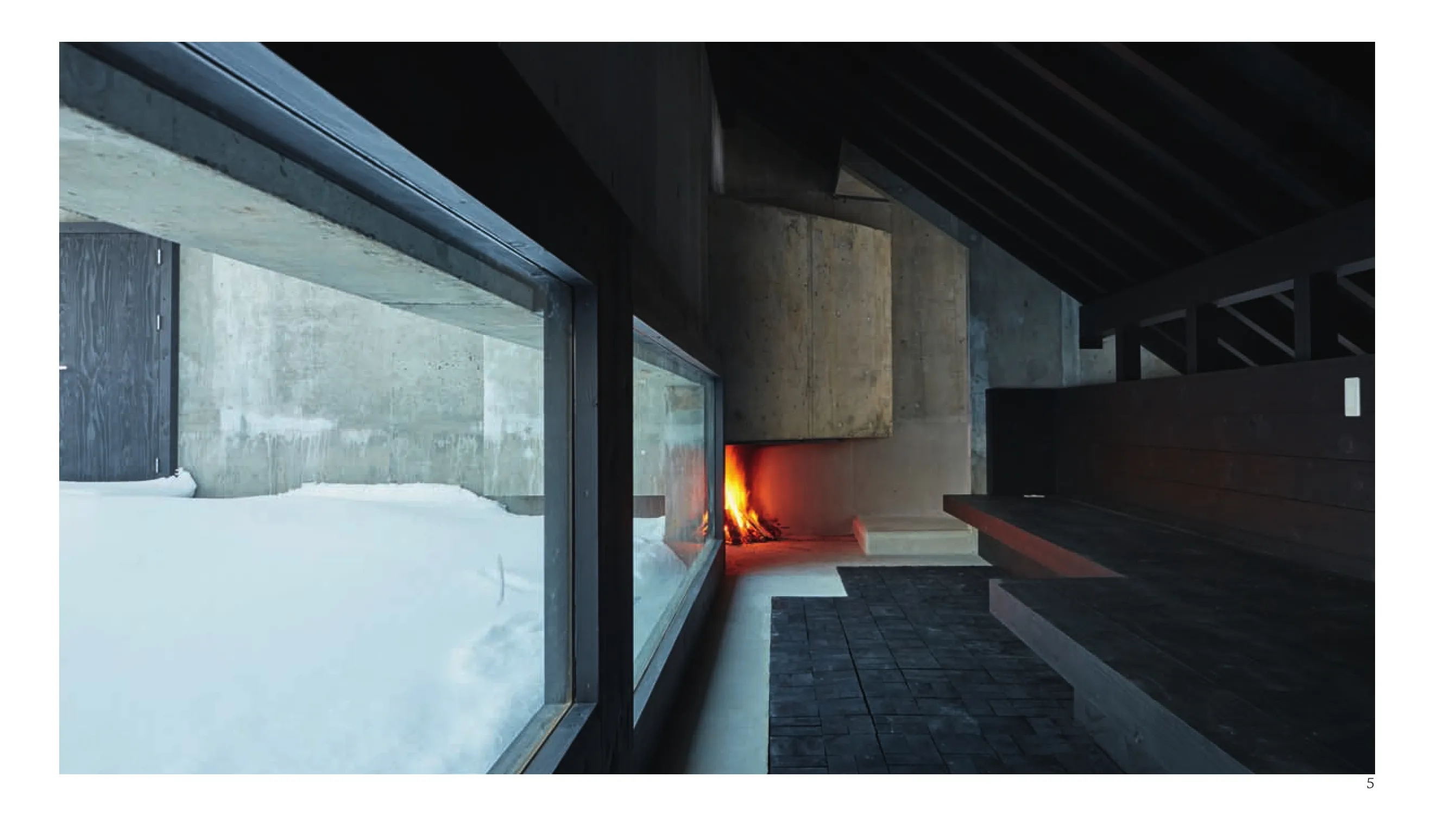
5 内景/Interior view
Comments
JIA Lian'na: This is a house built for enjoying the harsh coldness, which is an interesting topic. Seen from a distance, the light tone concrete walls form a shelter like nature rocks. At a closer look, this house has a rather different facade from each side. There's a fire place at the side with the big eave,telling the story of food-sharing and reunions. There's an open bedroom at the concrete rock-like side.The narrow and dim interior space is hidden behind the concrete walls. It looks like a very comforting big sloped roof from the outside. The vertical concrete and horizontal timber components, the light tone walls and dark color eaves, are in contrast with each other. At the ends of the longest concrete wall there is water and fire. Cold and hot, outside and inside, light and dark – each quality highlights its opposite, and coexists in dependence. This house seems to be a design driven by the place. Rocks,roof eave, fireplace, chimney... perhaps living in here can make people experience the life that is more primitive and closer to the essence. The separated "rooms" look like an expanded arrangement of a common house. The integrity of usage scenario and inherent logics, e.g. chimney vs. fire, are more important here, rather than the exterior look of the house. It is a house inside out. (Translated by WANG Xinxin)ZOU Huan: Just like the theme the architect set – to experience the harsh cold, this house that is located in Hokkaido, Japan let people genuinely feel the sensory stimulation brought by the howling north wind and the pure white snow. The mass that spread horizontally kept the building and the snow together. The low striped windows give people the feeling of being in the snow even more. The dramatic fragmentation processing of the body elements creates massive shadows on horizontal facades, and forms rich outer disheartened space in the meantime, which makes the contact between the occupants and the outside world more diverse, strengthens the living experience, or the dance with the cold. The plain concrete appearance of the building conveys the Japanese feeling as always. The gray and black concrete and the vast snowfield together composed a cold and lonely picture. (Translated by CHEN Yuxiao)

