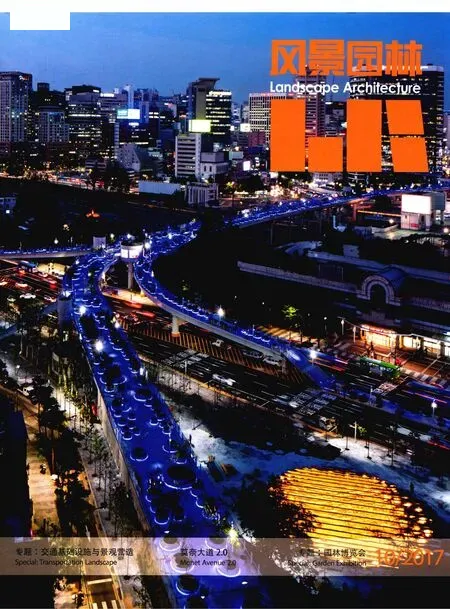悉尼巴兰加鲁海港南区
澳派景观设计工作室
悉尼巴兰加鲁海港南区
澳派景观设计工作室
在悉尼壮观的海港边曾经有一处集装箱装卸港,如今已成为悉尼市最为重要的城市改造项目之一。巴兰加鲁(Barangaroo)海港南区使悉尼市向着便捷交通、可持续发展和活力创新的发展目标更进了一步。

1总平面图Masterplan
在2008年, Lendlease 集团委托国际建筑设计公司Rogers Stirk Harbour + Partners带领整个项目设计顾问团队对巴兰加鲁海港南区地块进行总体规划设计。该项目反映了一种趋势,即在CBD商业圈内融入可以工作、生活、娱乐的都市生活,使人享受一系列高品质的公共和私密空间。
澳派景观设计工作室ASPECT Studios与景观设计和城市设计公司OCULUS组成联合体ASPECT|OCULUS,参与项目公共开放空间的设计。
巴兰加鲁海港南区的设计策略在于通过全新的街道、人行道和联系悉尼14km滨水大道的游船滨水服务,重新建立市区和滨水区之间的连接。
巴兰加鲁海港南区为人们提供了一系列小聚、休息和使用该空间的机会,将市区和港湾联系起来,并提供人性化体验,与悉尼CBD的高密度环境形成鲜明对比。
整个设计为城市打造了全新的公共活动空间,在密度和舒适度之间创造了平衡。为了与城市的地形和人口相呼应,设计从城市街道网络延伸而出,描绘了一个更宜人的街道小径网络。
城市改造不仅仅是建造高楼大厦,更多的是给未使用的区域重新带来生机,强化现有的社区感并创造新的社区。
该项目是一个充满活力的全新滨海商业区,集合了众多引人注目的空间,例如精心设计的办公区、精致的住宅楼和充满人气的购物店、餐饮店、酒店及宜人的聚会场地。经过景观重构,成为一处绿意盎然、富有生机、相互贯通的公共空间。
(编辑/任京燕)



2~4巴兰加鲁海港南区为人们提供了聚集,居住和停留的空间Barangaroo South provides a range of opportunities for people to come together, inhabit, occupy and use the space
业主:Lendlease /巴兰加鲁交付管理局
位置:澳大利亚悉尼巴兰加鲁
景观设计 / 城市设计:ASPECT | OCULUS
建筑设计:Rogers Stirk Harbour + Partners;PTW;FJMT
土木工程、结构工程、水利工程:Cardno
总承包商:Lendlease
景观承包商:Regal Landscapes;Sam the Paving Man
时间:2016年
面积:75 000m2
摄影师:Florian Groehn
A former container wharf on the edge of Sydney’s magni fi cent harbour is now the site of one of the most signi fi cant urban regeneration projects in the city’s history. Barangaroo South brings the vision of a connected, sustainable and innovative Sydney one step closer to reality.
In 2008, Lendlease engaged international architects Rogers Stirk Harbour + Partners to lead the bid team for the master plan of the Barangaroo South, a site that re fl ects a trend toward blending urban life where we can work, live and play in the CBD within a collection of high-quality public and private spaces.

5巴兰加鲁海港南区公共领域的设计策略是通过新的街道和行人专用道路重建海滨与城市的联系The strategy for the design of Barangaroo South Public Domain was to reconnect the waterfront to the city through new streets and pedestrian lanes
ASPECT Studios teamed up with landscape architecture and urban design practice OCULUS to form a joint venture company, ASPECT | OCULUS, to lead the public realm design.
The strategy for the design of Barangaroo South Public Domain was to reconnect the waterfront to the city through new streets, pedestrian lanes and a waterfront serviced by a ferry that connects to Sydney’s 14km waterfront promenade.
Barangaroo South provides a range of opportunities for people to come together, inhabit, occupy and use the space. It unlocks an unprecedented connection between the city and harbour and provides an intimate human-scale experience that forms a striking contrast to the energy and intensity of Sydney’s CBD.
The design creates new layers of public activity for the city and creates a balance between density and amenity. It draws on the extension of the city’s street grid to achieve an intimate network of streets and laneways, which respond to topography and circulation.
Urban renewal is about so much more than new buildings. It’s about bringing an unused area back to life, strengthening existing communities and establishing new ones.
While Barangaroo South is a vibrant new waterfront fi nancial district with a mix of striking, thoughtfully designed office space, premium residential buildings and vibrant shopping, dining, hotel, hospitality venues, it represents a reimagined green, thriving and connected public space.

6 该设计为城市创造了新的公共活动The design creates new layers of public activity for the city

7巴兰加鲁海港南区展现了一个重构的绿色繁荣的公共空间Barangaroo South represents a reimagined green and thriving public space

8该设计不仅为城市创造了新的公共活动,还在密度和舒适度上达成了平衡The design creates new layers of public activity for the city and creates a balance between density and amenity
Client: Lendlease / Barangaroo Delivery Authority
Location: Barangaroo, Sydney , NSW, Australia
Landscape Architecture / Urban Design: ASPECT | OCULUS
Architecture: Rogers Stirk Harbour + Partners; PTW; FJMT
Civil, Structural, Hydraulic Engineering: Cardno
Head Contractor: Lendlease
Landscape Contractors: Regal Landscapes; Sam the Paving Man
Year: 2016
Area Size: 75,000 m²
Photography: Florian Groehn
Barangaroo South, Sydney
ASPECT Studios
——《势能》

