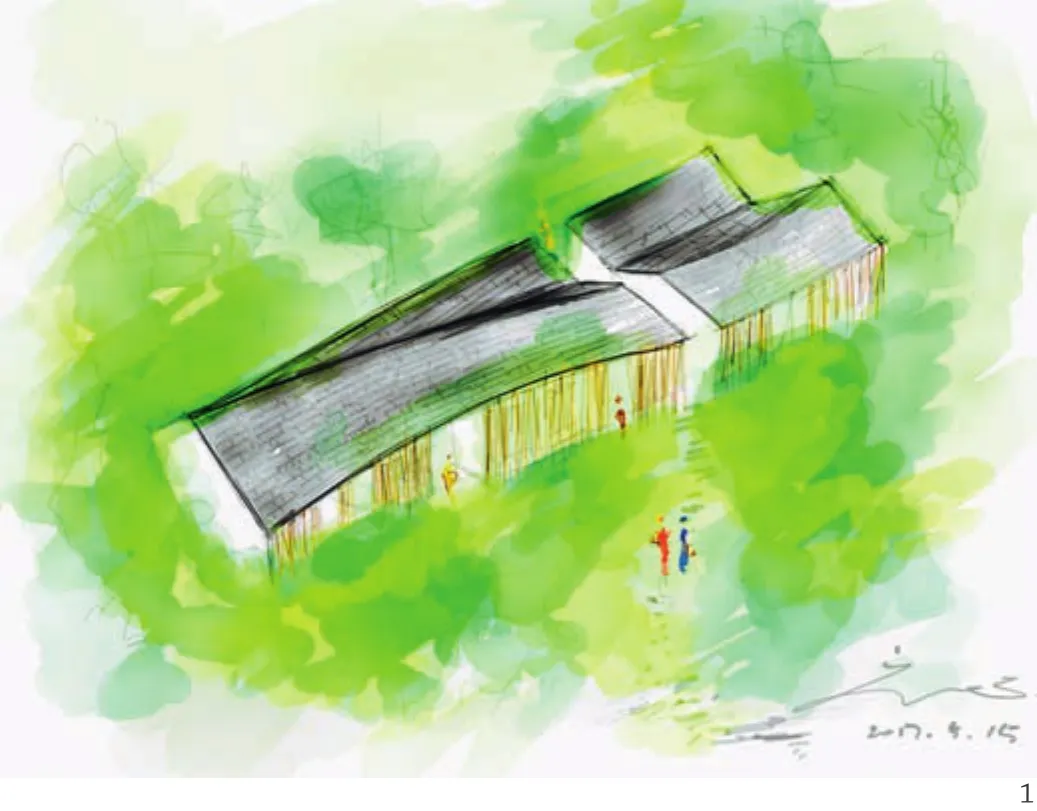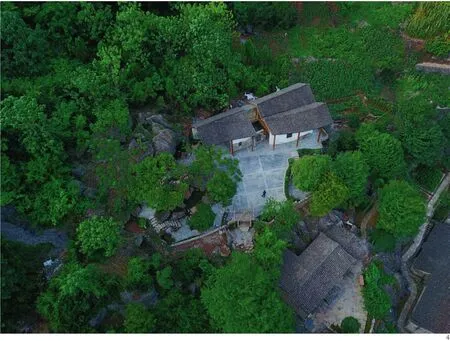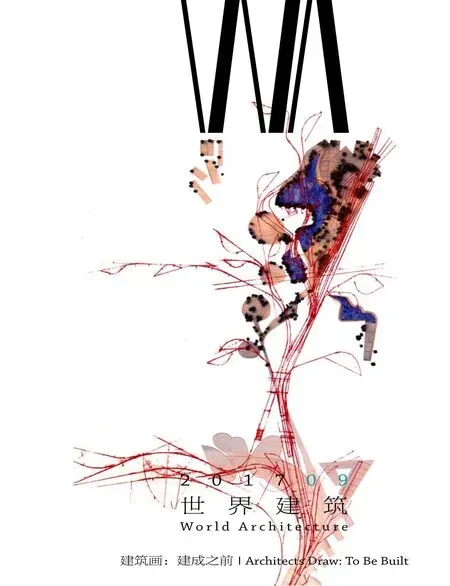铜陵山居,安徽,中国
庄子玉/ZHUANG Ziyu
铜陵山居,安徽,中国
庄子玉/ZHUANG Ziyu
Tongling Mountain House, Anhui, China, 2017


1-3 草图/Sketches
立面概念草图
南立面具有横向展开的散点透视关系,立面从西向东分别为:与山体串联的檐下室外空间,新旧墙体交叠的外墙,中段室外庭院,新建的弧形墙面,出挑的室外露台及飞檐。因而从西向东, 主卧,庭院,餐厅,起居由其私密性的逐级递减一字排开。原建筑的木制框架结构也在主要起居空间中得以保留,再现了些许原址上的生活状态和文脉特质。
Elevation concept sketch
The south elevation is constructed according to a cavalier perspective that spread horizontally. From the west to the east of the elevation, there are: the outdoor space under eave in series with the mountain, the external wall overlapping the new and the old walls, the middle outdoor courtyard, the newly built curved walls, the overhang terrace and cornice. Therefore, the main bedroom, courtyard, dining room and living room are lined up from west to east with the descending of privacy. The wooden frame structure of the original building is also preserved in the main living areas,representing some of the living status and cultural characteristics of the original architecture.
入口及游廊概念草图
居者通过外部廊道空间从室外台阶由庭院一侧5m高的铜门主入口进入起居室,在此开展家庭聚会和活动;首层局部挑空,以获得更好的公共性和视野;二楼终端的切割将双曲屋面一分为二,形成两条异质脊线,随山势起伏将山下村落纳入庭院视野,并与庭院形成建筑的第五立面。整个建筑南侧是由入口空间展开的部分室外景观,软性的景观元素旨在和建筑共同打造曲径通幽处的视觉通廊。□
Entrance and porch concept sketch
The residents will enter the living room from outdoor steps through the external porch area by entering the 5metre-high brass door at the main entrance on one side of the courtyard, where family gatherings and activities take place. Void structure is used for part of the frst foor to create better publicity and views. The cut at the end of the second foor divides the roof into two roof ridges, which allow the village down the mountains into the sight of the courtyard following the trends of the mountain, and form a 5th elevation with the courtyard. The whole south side of the architecture is the outdoor landscape revealed by the entrance. The soft landscape elements are meant to create sight corridors in the secluded space with architecture together.□ (Translated by CHEN Yuxiao)
初期概念草图
传统性与当代性在现今中国的建筑实践中永远都处于一种交织中的并行状态。就像我们铜陵山居,起居于一幢残破的徽州民居,一个异化的当代表皮从其中抽离出来。从西向东屋脊形态是由一(单脊)生二(重脊)的形态学渐变过程,以青瓦覆盖,在鸟瞰角度形成独特的屋面形式,并从鸟瞰角度与现有的古村落,既融合,又出挑。
Preliminary concept sketch
Traditionalism and modernism have always been in an interweaving parallel state in the modern architecture practice in China. For example, our Tongling Mountain House started from a shabby Huizhou folk house, but an alienated modern skin was extracted from it. From the west to the east, the form of the roof ridge is a morphologic process of evolution from One (single ridge) to Two (double ridge). From the bird eye's view, the roof covered by grey tile presents a characteristic roof form, merging with the old village and standing out at the same time.

4 鸟瞰/Aerial view

5.6 外景/Exterior views
项目信息/Credits and Data
主创建筑师/Principal Architect: 庄子玉/ZHUANG Ziyu
设计团队/Design Team: 戚征东,李京,赵欣/QI Zhengdong, LI Jing, ZHAO Xin
建筑顾问/Architecture Consultant: 吴彦祖/Daniel Wu
景观顾问/Landscape Consultant: 杨树根/YANG Shugen
建筑面积/Floor Area: 160m2
景观面积/Landscape Area: 600m2

