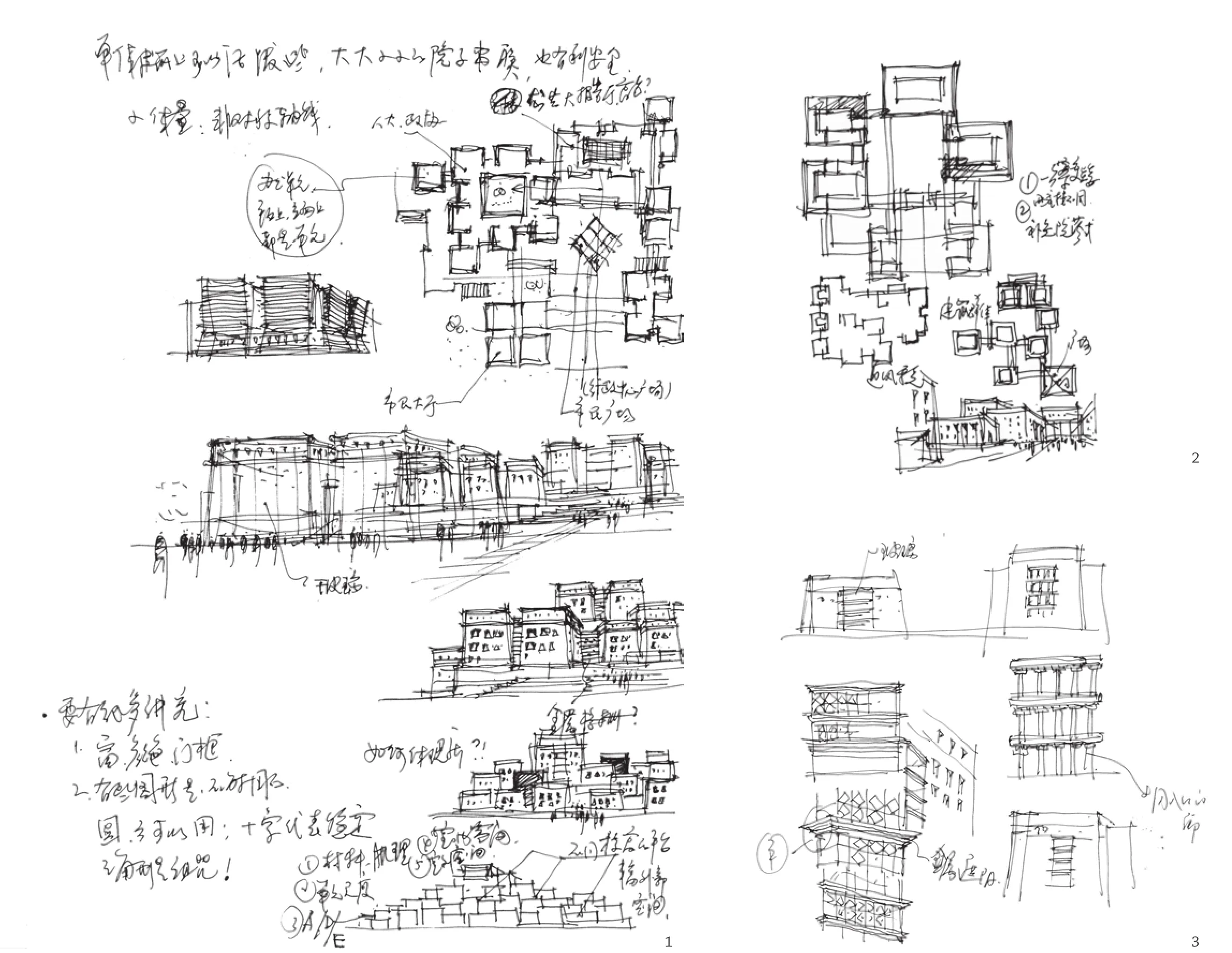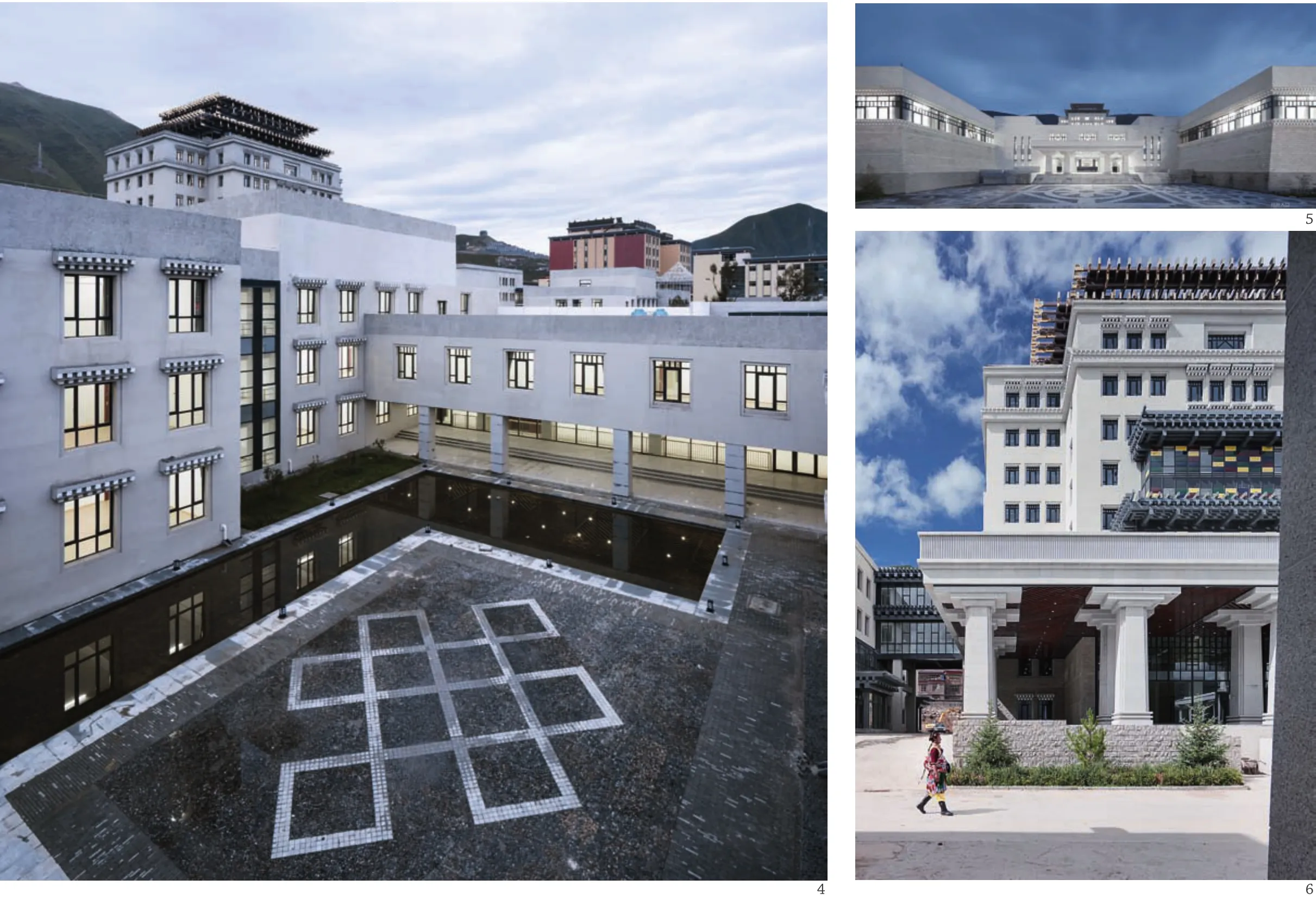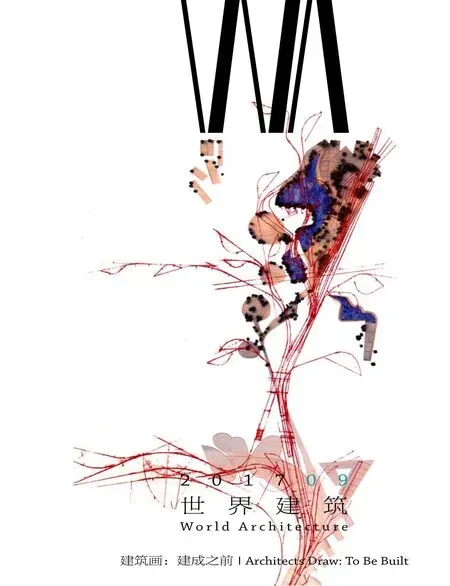玉树州行政中心,青海,中国
庄惟敏/ZHUANG Weimin
玉树州行政中心,青海,中国
庄惟敏/ZHUANG Weimin
Yushu Administrative Centre, Qinghai, China, 2014

1-3 草图/Sketches
本设计的两个特质:一是借鉴藏文化传统中的宗山意象,折射出地方政权的象征;二是通过藏式院落表达当代行政建筑在内涵上的亲民。传统的“宗山意象”与“亲民内涵”在形式表达上是有矛盾的,如何解决这一矛盾就是设计的原点。
草图是建筑师对设计问题的一个问答,以笔下的草图去勾勒出头脑中的设计问题并给出答案,以空间形态的方式表达出来。通过逐级高耸的主体建筑形体回应宗山意象,表达权力象征,用层层围合的藏式院子依山堆叠,烘托主楼,表达了当代行政建筑在形式上的权威和空间内涵上的亲民。这一在设计之初的草图中所表达出来的宗山(行政权力意象表达)和院落(亲民的藏式院落的意象表达)意象,直至最后项目建成,成为一种精神和物质空间的统一。我们了解到,这种表达被藏民所接受和认可。□
The design has two characteristics: frst, it uses the image of traditional Tibetan mountain to represent the local regime; second, through the Tibetan courtyard language, it tries to express the friendly intention of contemporary administrative building to the public. In terms of form, the traditional "mountain image" is in contradiction with the"people-friendly connotation". Therefore, how to solve this contradiction becomes the origin of design.
Sketch is a way of answering design questions for architects. They use sketches to outline the question in mind and give the answer by spatial language. For this project, we express the symbol of power through the ascending main volume to respond to the mountain image; with layers of Tibetan-style yard stacked around the mountain (the main building) as a background, the formal dignity and spatial people-friendly style can be both shown in this contemporary administrative architecture. This intention, expressed in the sketch at the beginning of the design (the mountain represents the administrative power and the courtyard represents the Tibetan people), lasts until eventual completion of the project. In the end, it becomes a unity of the spiritual and material space. And we fnd out later that this way of expression is accepted by the Tibetan people. □ (Translated by QI Yiyi)

4-6 外景/Exterior views
项目信息/Credits and Data
项目负责人/Principal in Charge: 庄惟敏/ZHUANG Weimin
设计团队/Design Team: 庄惟敏,张维,姜魁元,龚佳振,屈张等/ZHUANG Weimin, ZHANG Wei, JIANG Kuiyuan, GONG Jiazhen, QU Zhang, et al.
基地面积/Site Area: 63,300m2
总建筑面积/Total Floor Area: 72,638m2
建筑高度/Height: 45m
摄影/Photos: 姚力/YAO Li

