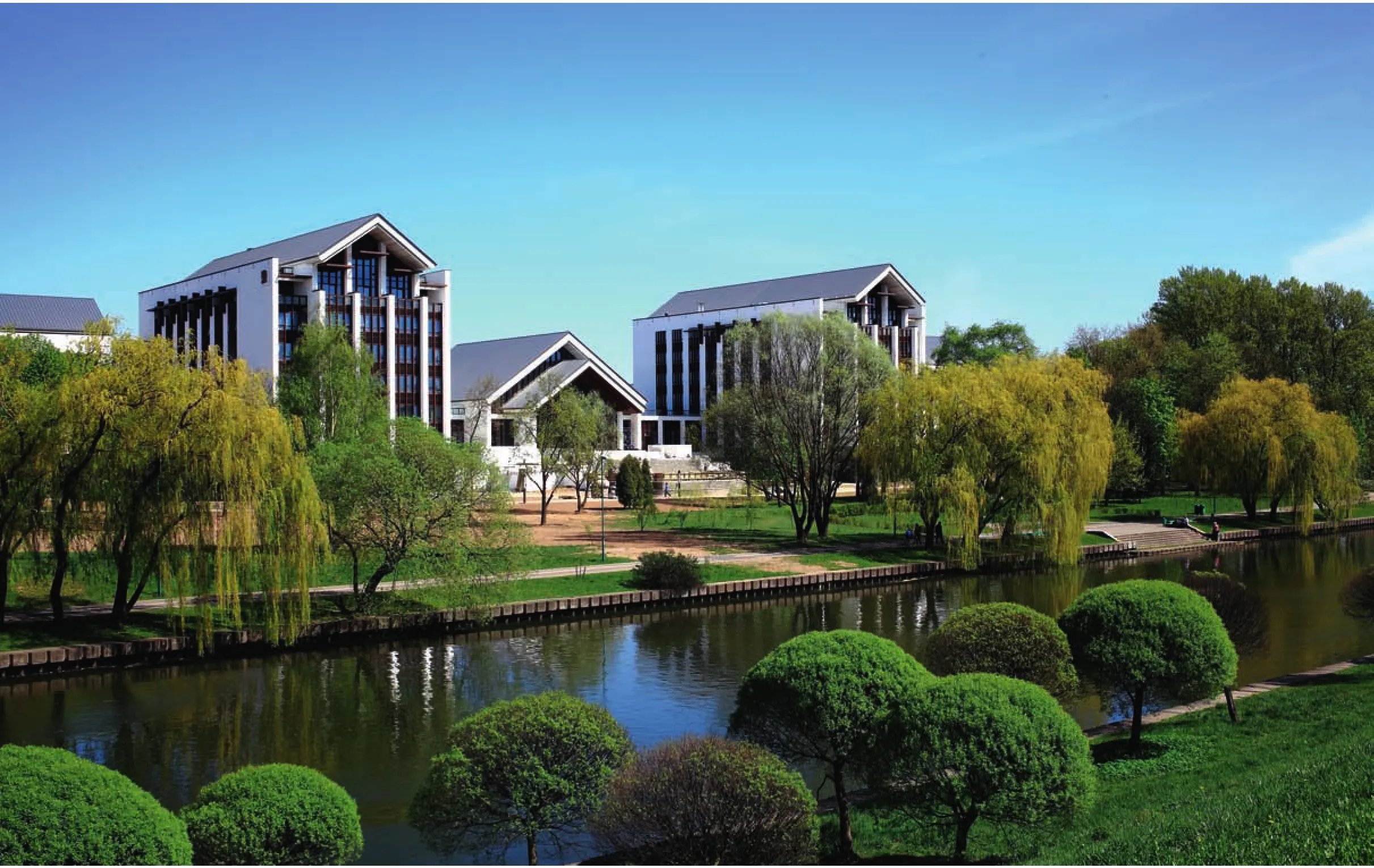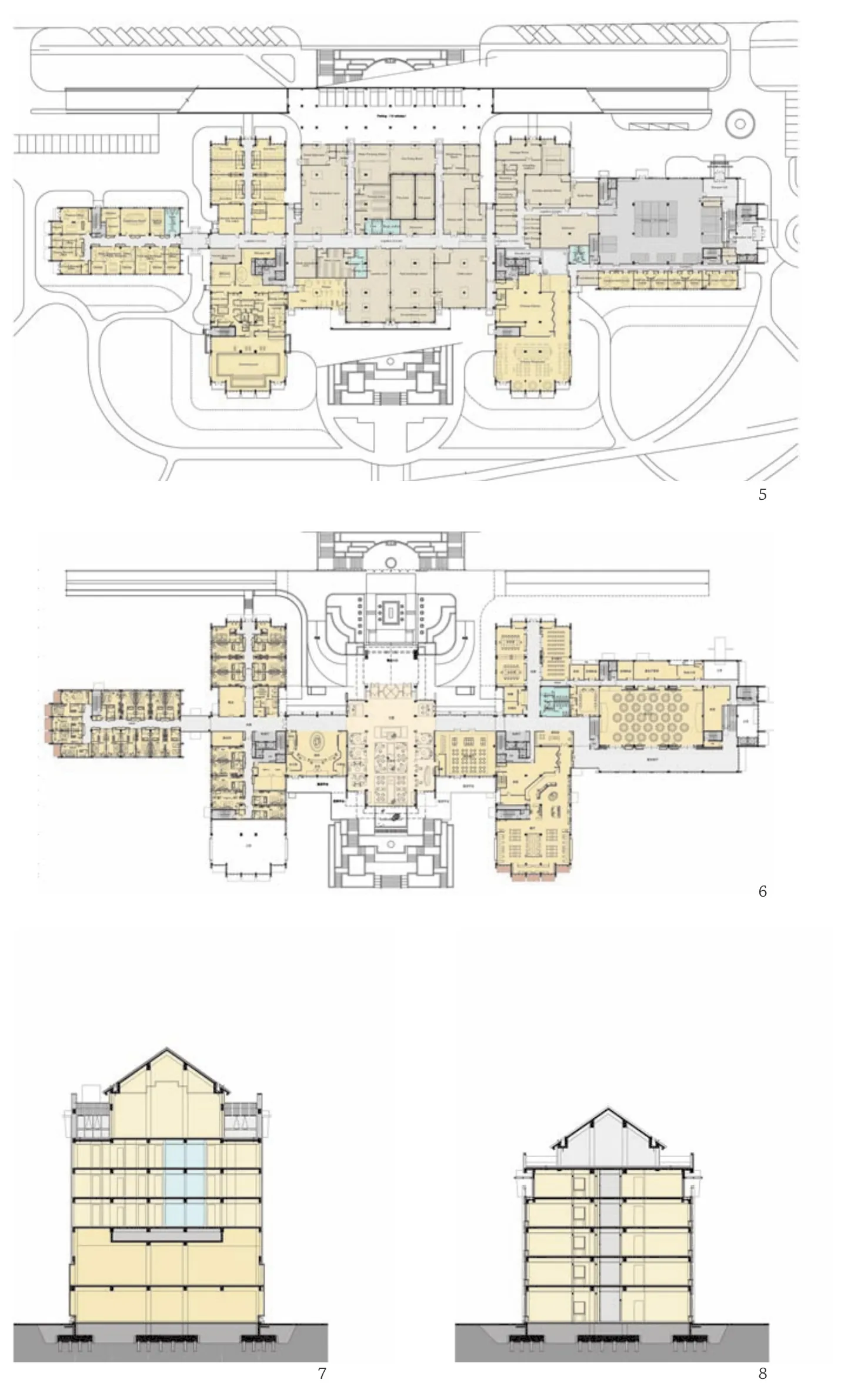明斯克北京饭店,明斯克,白俄罗斯
明斯克北京饭店,明斯克,白俄罗斯
明斯克北京饭店位于白俄罗斯首都明斯克市,是中白两国间重要的友好合作项目。根据项目所处的优异自然环境,项目定位为城市花园酒店。通过提炼中白两国文化的特征元素,在建筑的整体定位上兼顾不同文化的相互认同。将传统中式建筑中的坡屋顶、白墙灰瓦等作为主要元素,也恰恰契合了白俄罗斯人喜爱白色的民族传统,而立面处理上则以现代主义的简约为主要手法,采用大实大虚的体量关系,体现中国水墨画中黑白灰的独特意境,在细部处理中采用象征性的设计手法,抽象地表达了中国传统建筑中的马头墙等元素,简洁而不乏趣味,同时在色彩上点缀了一些中国传统的红色以及当地白桦林的木色等。
Minsk Beijing Hotel project is located in Minsk, the capital city of Belarus, as an important project of friendly cooperation between the two states. The architectural style takes traditional Chinese architectural form as a starting point, including sloping roof, white walls, gray tiles, and refine and sublime these elements in combination with modern characteristics. The use of the white walls precisely fit the Belarusian people's traditional love. Modernist façade treatment places simplicity as the main approach, which take use of the actual situation contrast that reflects the black and white ash unique artistic conception of the Chinese ink painting. The design techniques using symbolic process in detail, which abstract expressed the Chinese traditional stepped gable walls and other elements that concise and no lack of interest. The traditional Chinese style with modernist language is expressed most vividly. At the same time, to embellish some Chinese traditional red and local birch wood colour etc., it may reflect the respect for the local architectural heritage and traditional culture.

1 外景/Exterior view


2 外景/Exterior view3 总平面/Site plan4 草图/Sketch5 首层平面/Ground fl oor plan6 二层平面/First fl oor plan
项目信息/Credits and Data
设计团队/Design Team: 唐佳,张伟,李志东,蒙小晶,杨权/TANG Jia, ZHANG Wei, LI Zhidong, MENG Xiaojing, YANG Quan
建筑面积/Fioor Area: 32,909m2
摄影/Photos: 金卫钧/JIN Weijun
Minsk Beijing Hotel, Minsk, Belarus, 2014
建筑设计:金卫钧
Architect: JIN Weijun

