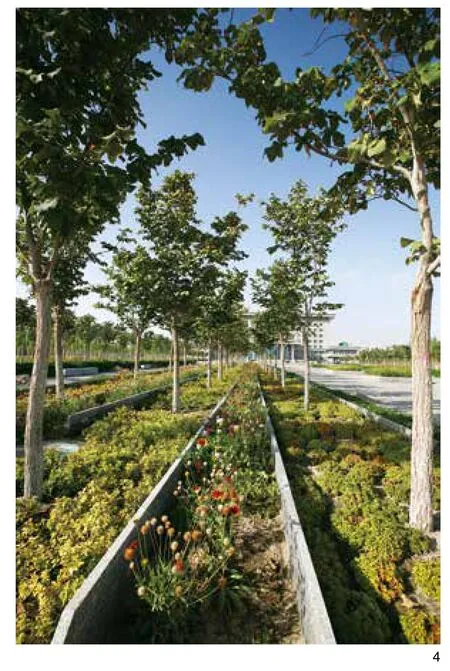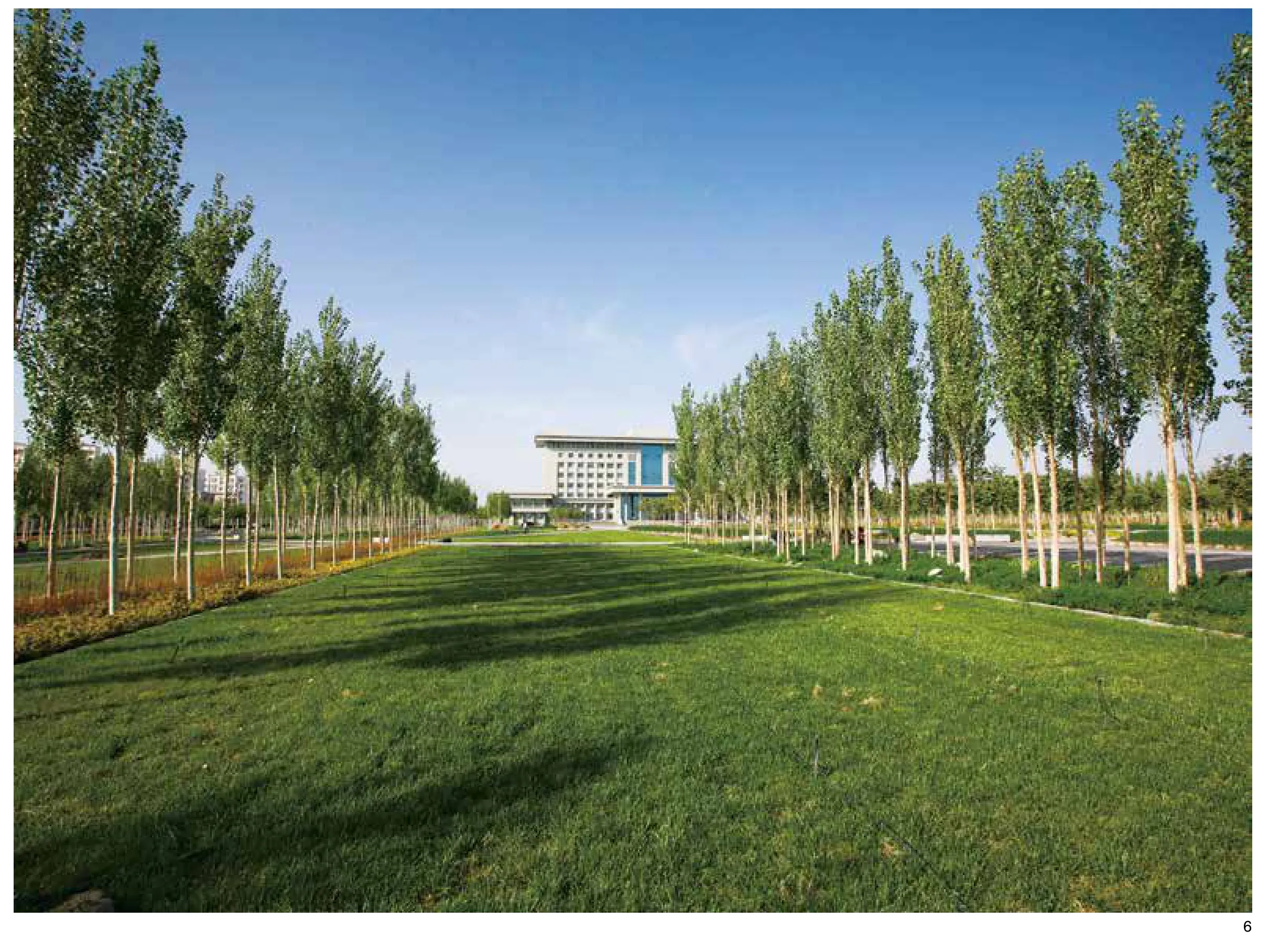常态中的“刻意”新疆巴州和硕政府广场
常态中的“刻意”新疆巴州和硕政府广场
"Deliberateness" in the Normal State Xinjiang Bazhou Heshuo Government Square

1 平面图Master plan
场地北临花园东路,西临石材大道,东侧与南侧分别与和硕滨河公园相邻。呈近似长方形,北端稍高于南侧,平坦宽阔的荒滩地。政府办公楼位于场地偏北1/4处,坐北朝南,其后(北侧)附设了两座办公附属建筑。如何在即保持庄严气氛,又满足办公集散功能需求的同时,塑造场所固有的空间特质是本项目成败的关键所在。
与常规的行政广场相同,设置了一条南北向的中轴,其间由中央广场及9组种植池构筑轴线的秩序,并将中央广场与建筑入口空间分开,加设了一条东西向的副轴,以求观景空间与交通功能空间的完全分离。其次,在中轴线两侧共设置了4条南北向的步行通道,并分别在其左右两侧交叉种植当地生长状况极佳的小白杨树群,在保持南北向通透,东西向封闭的同时,强化了中轴线的导向,形成广场鲜明的空间特征。而两条错位的斜线路,又起到丰富空间格局的作用。最后,车行线延续了建筑入口的弧线曲线,并以副轴为中心两侧分别对称设置了4条半圆弧形入径,在保证东西向通畅的动线功能的前提条件下,缓解了过于规整,略显僵硬的广场空间。

2 深秋时节的落叶,缓解略显刻意的构图Leaves in late autumn alleviate the deliberate composition.
23×30m的中央广场水盘,影映荒料石块的自然叠堆,承载着多重空间的功能;镶嵌了厚20mm边条的5×5m正方形种植池,自然凹凸纹理的显像表现,刻意中的随意;中轴两侧各宽8.7m的树阵,隆起的梯形台地,界定着中轴线空间的领域,强化礼仪感的秩序,交错排序的小白杨树群,规整与自然散植相间,有序中的无序;中轴两侧高60cm的台地与自然散植林下的河滩石(φ500—1 400mm),场地中的细微高差变化,颠覆了平坦空间的印象;悬铃木与小白杨的乔木种植,反衬四季分明的地域特证,拉近了日常生活的距离;高低,疏密,错落有至的地被旱生花卉,限定中的自由表白。直线条的路,种植,铺装纹理。曲线条的车行线,高耸的密植小白杨,明确的种植池边缘,条带状的旱生地被种植带,自然散植的乔木与地被……每个异质要素的出现均被清晰的界定,同时这些被用来表述的材料,又恰恰是当地最常见,最廉价,最平常的“东西”。以此来传达我们对本项目的一种态度,并希望能成为容易被理解的设计语言——常态中的“刻意”。
项目位置:新疆巴州和硕
用地面积:7.82hm2
委托单位:新疆和硕建设局
设计单位:R-land北京源树景观规划设计事务所
方案:章俊华、张筱婷扩初+施工设计:章俊华、白祖华、胡海波、张筱婷、范雷、于沣、汤进、钱诚 、李婧电气、水专业:杨春明、徐飞飞
施工单位:
土建施工:新疆福星建设(集团)有限公司和硕分公司
种植施工:巴州大自然园林绿化工程有限责任公司
设计时间:2013年9月-2013年12月
竣工时间:2014年5月
英文校对:琳赛·洛特(Lindsay Rutter)

3 行列与线形地被的种植,营造空间的整体氛围Linear cultivation creates the overall space atmosphere in site.

4 野花组合的花带,彰显时序的演变Combination of wildflowers highlights the evolution of timing

5 无序的乔木地被种植,规整中不失自然的表述Unordered tree planting that structured without losing the natural expression

6 通透平坦的空间,构筑场地的特质Transparent flat space builds the site characteristics
In a similar fashion to conventional administrative squares, a north to south axis has been constructed consisting of a central square together with nine planted areas stablishing a space between the central square and the building entrance.
An east to west axis has also been formed to separate the landscaped areas and the traffic flow areas. Next, four paved areas have been constructed running north to south on each side of the central axis. Poplars that grow well in the local area have been planted on each side of the paved areas maintaining a transparency in the north to south direction yet producing a closure in the east to west direction. The orientation of the axis is strengthened as it generates a distinct spatial feature for the square.

7 加长的整石座椅,功能与线形的结合Lengthened stone seat that combines the function and linear composition.

8 中央方形水池,虚实演绎的交融The central square pool that blends the virtual and actual sight.
The two obliquely opposed axes enrich the spatial pattern. Finally, a driveway for vehicular traf fi c in the shape of an arc has been formed at the entrance to the building together with four symmetrical arches on each side thus relieving any excessive neatness or stiffness created with regard to traffic flowing in an east to west direction. Materials of a common and cheap nature have been adopted in this project to convey an attitude towards the whole project....the "deliberateness" in the normal state.

9 材料大小方向的变化,尝试细节的局部刻画Material changes in the size and direction portray the details

