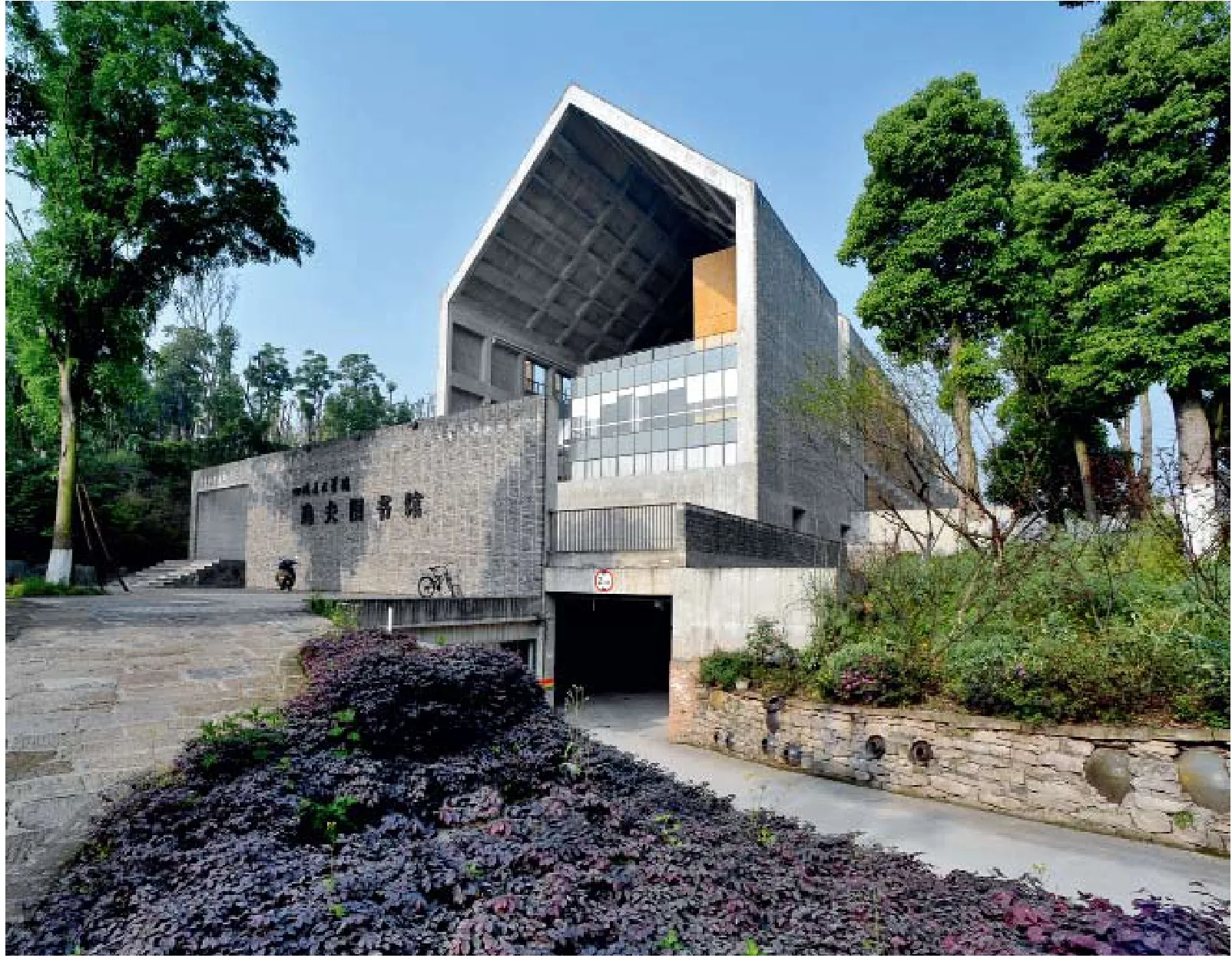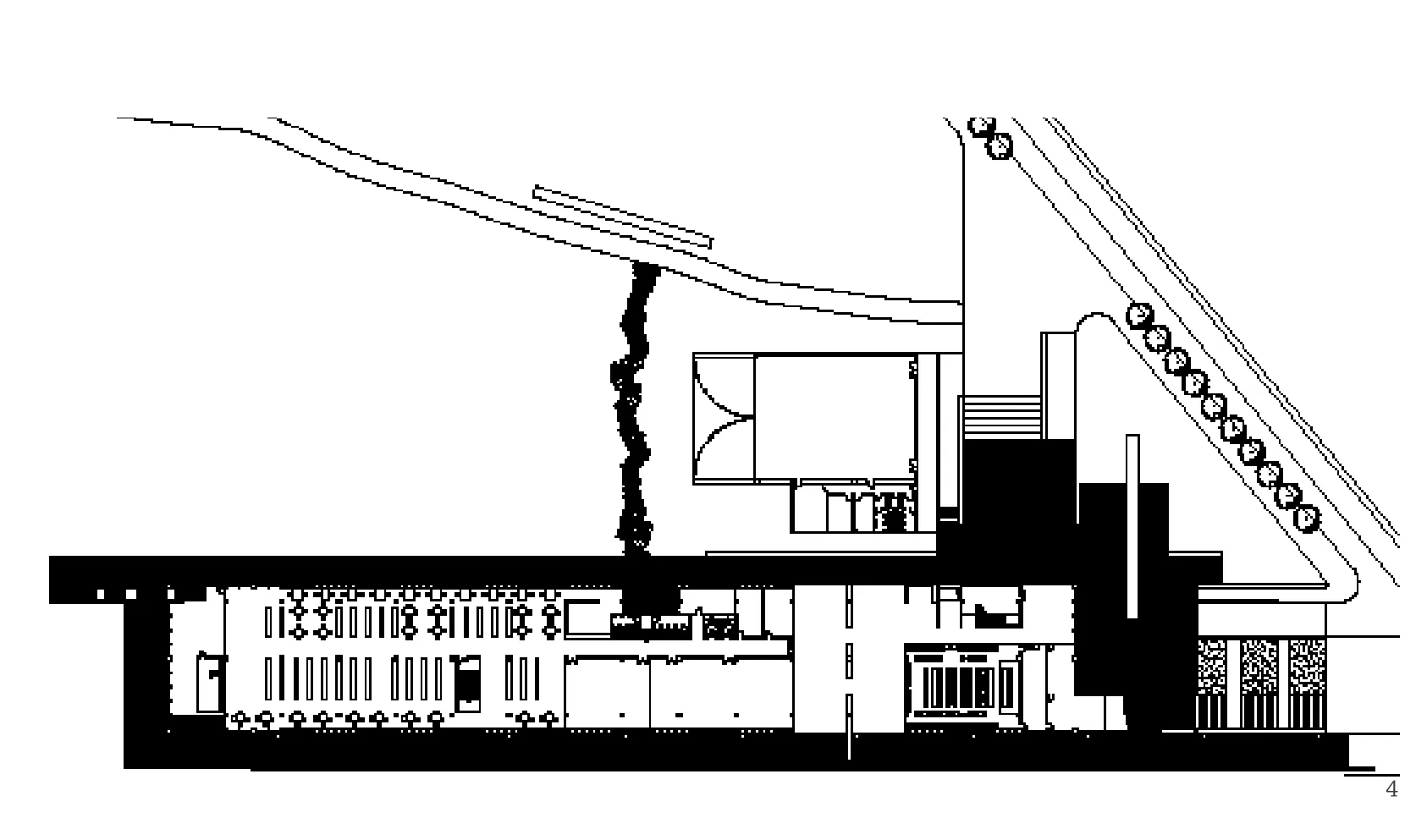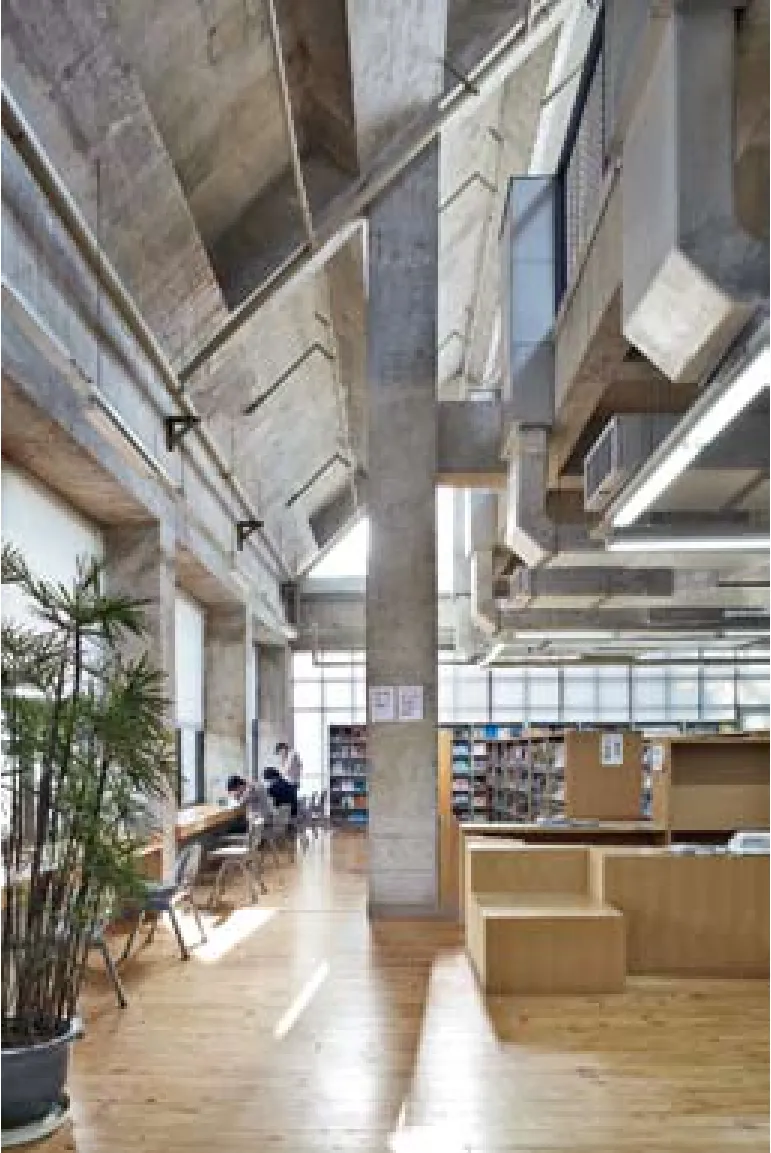四川美术学院虎溪校区图书馆,重庆,中国
四川美术学院虎溪校区图书馆,重庆,中国
Sichuan Fine Arts Institute Library of Huxi Campus, Chongqing, China, 2009
项目设计:汤桦/深圳汤桦建筑设计事务所有限公司
Project Design: TANG Hua/Tanghua Architects Shenzhen Co., Ltd.

1 外景/Exterior view

2 立面细部/Details on the façade

3 入口/Entrance
四川美术学院虎溪校区图书馆的设计立足于地域传统的乡土性,取材于重庆地方随处可见的建筑原型,如砖窑、仓库等,以简洁整体的形式屹立于山地中,与校园已形成的小体量分散布局的建筑物形成对比。地域精神的建筑形式与刻意保留和设计的农业景观形成有意味的关系;简明的体型在创造最大化的空间通用性的同时,也暗合了传统建筑空间的构成方式。
材料的选择除了依据其构造逻辑外,更重要的是考虑到历史逻辑。建筑主体的外表皮采用青色粘土砖叠砌,由屋面到墙身,并一直延伸到广场地面。内部墙体及梁柱则采用清水混凝土,与外表青砖在色彩、质感上统一且具有变化。在外墙和内部楼梯间均使用了木材。建筑山墙面和空中花园四周则大量使用玻璃,以使图书馆内部活动能够清晰展示出来。
The library stands on the hill. The minimal and unitary form distinguishes itself from the existing small buildings that scatter around campus. The form is derived from the vernacular architectures in Chongqing, such as brick kiln and warehouse etc. An interesting relationship is formed between the architectural form that represents the local spirit and the agricultural landscape that has been reserved purposely. Its simple volume maximizes the versatility of space, implying the spatial structure of traditional architecture in Sichuan region.
In material selection, except structural logic, more concerned is given to that of history. The exterior walls use grey clay bricks, which extend from the roof to the walls and continue downwards to the ground of the outside open space. The interior walls as well as the beams and columns are constructed in concrete to resonate with, and at the same time to distinguish from, the color and texture of the exterior grey bricks. Timber is used for both the exterior walls and the interior staircase. A large quantity of glass is used on gable-side facades and around the roof garden to expose activities inside the library to the outside.
项目信息/Credits and Data
客户/Client: 四川美术学院/Sichuan Fine Arts Institute
设计团队/Project Team: 汤桦,胡铮,苏卫东,唐可峙,周瑛芝,黄杰,曹华/TANG Hua, HU Zheng, SU Weidong, TANG Kezhi, ZHOU Yingzhi, HUANG Jie, CAO Hua
建筑面积/Floor Area: 14,259.44m²
设计时间/Design Period: 2007-2009
摄影/Photos: 戴琼/DAI Qiong (Fig.1), 汤桦/TANG Hua (Fig.2), 四川美术学院/Sichuan Fine Arts Institute (Fig.3),傅兴建筑摄影工作室/FUXing Architectural Photography (Fig.8-12)

4 首层平面/Floor 0 plan

5 二层平面/Floor 1 plan

6 三层平面/Floor 2 plan

7 剖面/Section
评委评语
四川美术学院虎溪校区开创了高等院校规划建设的新模式,将自然环境和原住民的生活保留其中,形成校园建筑与师生积极互动的局面,由此也摆脱了建筑设计一味追求形式表现的常态。轻松的建筑更好地创造了服务于教学、师生的创作与交流的可能,建筑尺度与环境关系和谐,共同构成自然与人工的良性发展。
Jury Statement
By preserving the original natural environment and the lifestyle of local residents, the Huxi Campus of Sichuan Fine Arts Institute has created a new model for university planning and construction. The design initiates an active interaction between campus buildings and teachers and students instead of blindly following the common practice of pursuing architectural forms only. The relaxing building offers better services for education and generates more communication between teachers and students. Also the harmony between architectural scale and the environment greatly contributes to the balance of natural and artificial developments.

8 外景/Exterior view



9-11 内景/Interior view

12 入口/Entrance

