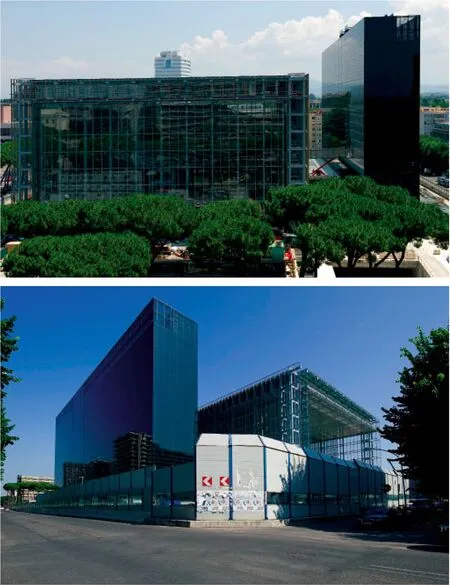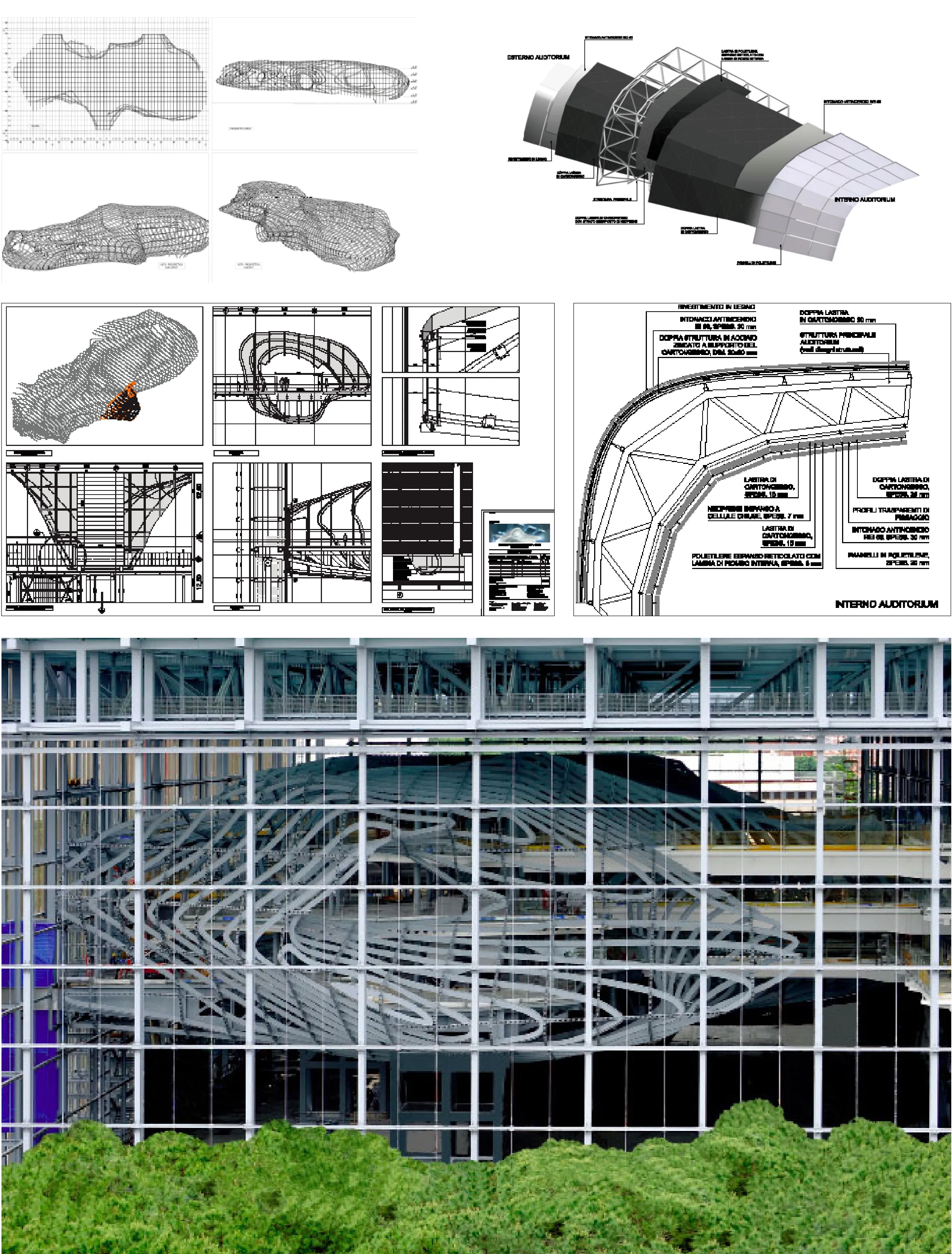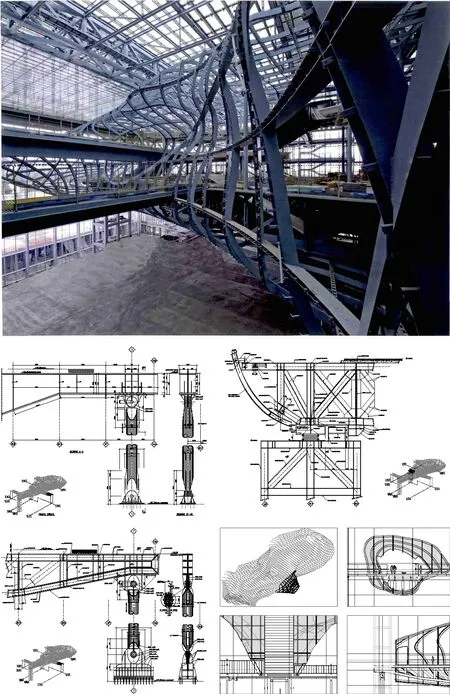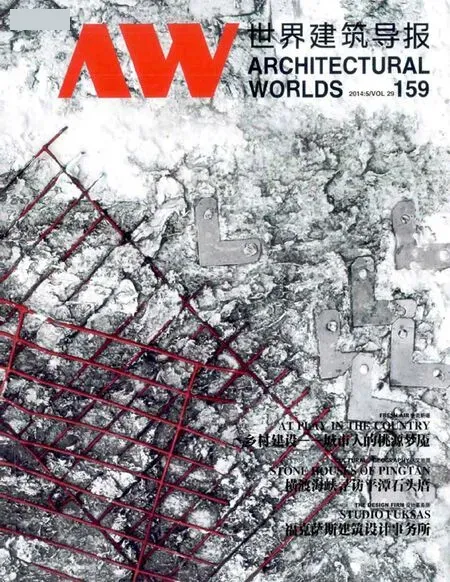欧洲新国会中心和欧洲-罗马酒店
地点:意大利罗马
时间:1998年至今
业主:Eur SpA
建筑师:马希米亚诺·福克萨斯,多丽安娜·福克萨斯
建成表面积:55,000平方米
摄影:©Moreno Maggi
SITE: Rome-Eur, Italy
PERIOD: 1998-on going
CLIENT: Eur SpA
ARCHITECTS: Massimiliano and Doriana Fuksas
BUILT SURFACE: 55,000 sq. m.
PHOTOS: ©Moreno Maggi
该建筑将建在欧洲一个历史性的战略区域上,建筑面积达55,000平方米。
三个图像简要解释了设计概念:“膜”、“云”和酒店的“叶片”。
“膜”,纵向看来,是容器,设计采用钢筋和双层玻璃结构,容纳着云。
“云”是项目的核心。在膜的“盒子”中收缩,突出显示了一个没有约束、自由空间的接合与定义明确的几何形状之间的比较。云的内部有一个可容纳1,850人的礼堂、快餐以及礼堂的后勤服务。云,毫无疑问,是具有独特建筑元素的项目:钢筋结构的支架,以其非凡的视觉效果,将被一张15,000平方米的透明帘所覆盖。
“叶片”,拥有439间客房的酒店,被认为是一个独立和自主的结构。
在建筑的地下一层计划设计一个能容纳600个停车位的停车场。凭借创新的后勤方案和选择先进的技术材料,新一届国会中心将是一个具有非凡艺术价值的杰作。
楼体设计高度灵活,能够承办大会,举行展览,能够容纳近9,000个席位。礼堂内的云可以容纳1,850个席位,大型会议室共计能容纳6,500个席位。
新国会中心的设计应用了生态友好的方法,这是减少能源消耗的一系列选择。
一个运用变速流空调的气候控制系统将投入使用,这将是能源的一种优化利用,关于对房间的有效聚集;膜的表面会有光伏元素,能促成电力自然产生和防止建筑过热,通过缓解太阳辐射,以及考虑一个重要的能量存储,与整个楼体都开空调的传统系统相比,该能源优化具有显著优势。

The structure will be built in a strategic area of the historic quarter EUR on a 55,000-square-meter built surface.The design concept is brief y explained by three images: the “Theca”, the “Cloud” and the “blade” of the Hotel.The “Theca”, longitudinally oriented, is the container, with steel structure and glass double-façade, that encloses the Cloud.
The “Cloud” is the heart of the project. Its constriction into the “box” of the Theca underlines the comparison between a free spatial articulation, without rules, and a geometrically def ned shape.
Inside the Cloud there are: an auditorium for 1850 people, snack points and support services to the auditorium. The Cloud is, without any doubt, the distinctive architectural element of the project: the structure in steel ribs, with its extraordinary visual ef fect, will be covered by a 15,000-square-meter transparent curtain.
The 439-room hotel, the “blade”, is thought as an independent and autonomous structure.
At the underground level of the complex, it’s planned a 600-place parking.
The New Congress Centre will be a work of extraordinary artistic value, characterized by innovative logistical solutions and by the choice of technologically advanced materials.
The complex will be highly flexible, able to host congresses, exhibition events, with a capacity that will reach a total of nearly 9,000 seats, divided between the auditorium inside the Cloud, which could
accommodate 1,850 people, and large conference rooms totalling 6,500 seats.
The design of the New Congress Centre is distinguished by its eco-friendly approach, that is a group of choices to reduce energy consumption.
There will be a climate control system with variable f ow air conditioning, that will allow an optimal use of energy, with respect to the ef fective crowding of the rooms; on the cover of the Theca there will be photovoltaic elements that will allow a natural production of electricity and the protection of the building from the overheating, through the mitigation of the solar radiation, as well as allowing a significant energetic saving compared to those required to obtain the air-conditioning of the whole volume with traditional systems.



——白化病儿童肖像作品

