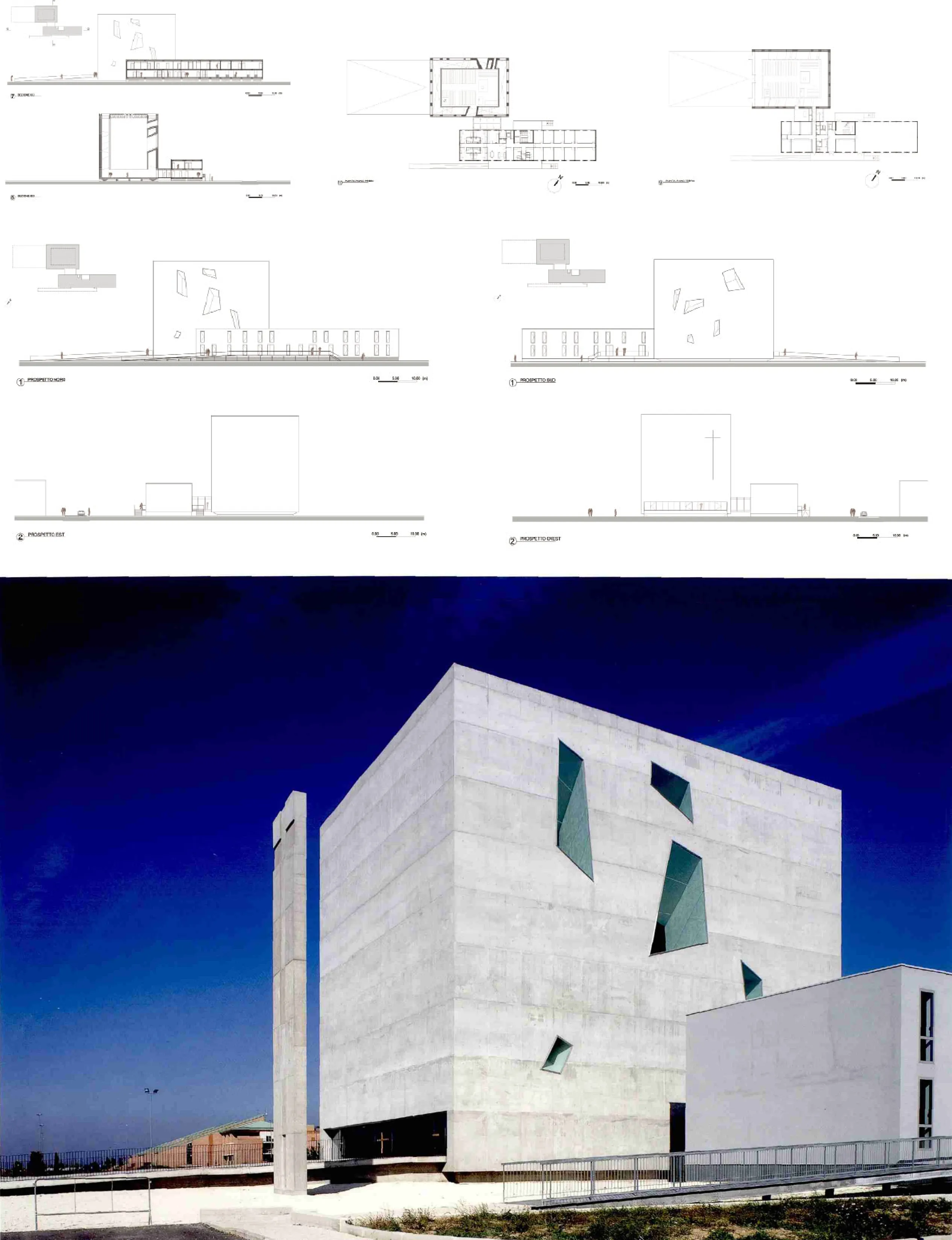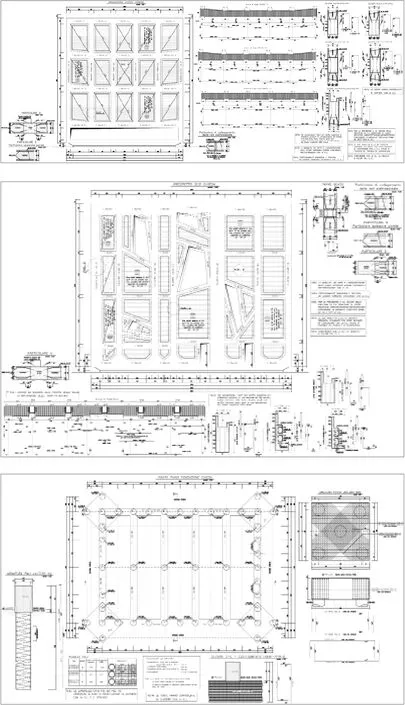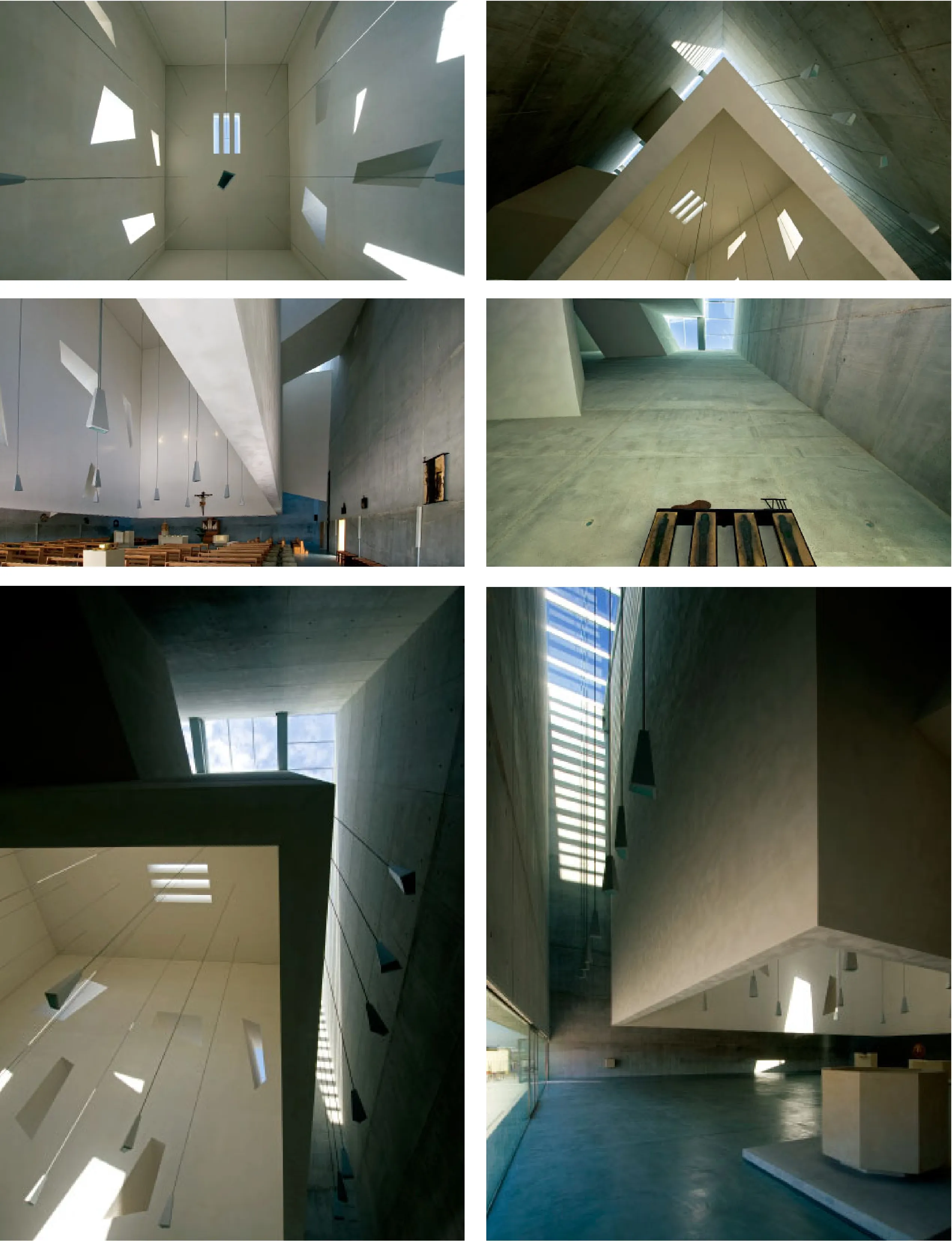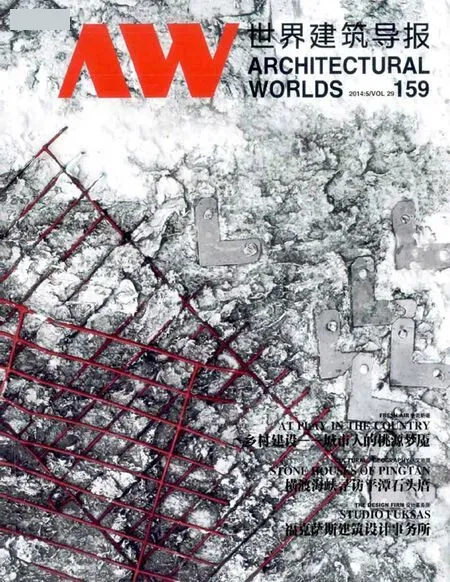圣保罗教堂
地点:意大利佩鲁贾
时间:2001年-2009年
业主:意大利主教会
建筑师:马希米亚诺·福克萨斯,多丽安娜·福克萨斯
面积:1,300平方米
干预面积:20,690平方米
摄影:©Moreno Maggi
SITE: Foligno, Perugia, Italy
PERIOD: 2001-2009
CLIENT: Italian Episcopal Conference - Diocesi of Foligno
ARCHITECTS: Massimiliano and Doriana Fuksas
AREA: 1,300 sq. m.
INTERVENTION AREA: 20,690 sq. m.
PHOTOS: ©Moreno Maggi
“层层嵌套的悬浮状态。无论从里、从外,都能通过建筑物仰望到天空。”—— 马希米亚诺·福克萨斯
该项目获得了一项国家奖,该奖项评比由意大利主教协会组织,旨在为教会的新教区提供设计:“依照最新的国际性研究,树立一个创新性和决定性的里程碑,以此象征震后城市的重生”。
根据该宗教中心的职能划分,教区楼体由两个主要部分组成。第一个组成部分是教堂,纯几何形状的庞然大物,可以为体量提供层层嵌套悬浮的空间,吸引人们对立体感的注意。主要的外部楼体的尺寸是30x22.5x25(高)米,与对应房间的尺寸保持一致。第二个组成部分是一个长扁状的平行六面体,里面主要设有教区委员会、田园部和管区的处所等。
第三个组成部分是透明的楼体,作为平日的教堂使用,是前两个主要组成部分的衔接和分割点。
在整个庞然大物内部,环周缩减了一圈,从切口处能够看到天空,光线从两个互相嵌套的体量间隙中照射进来。
截头锥体形状的结构元素把外楼体和悬浮体连接起来,使得缺口处的形状与雕刻在南北两楼侧边的形状保持一致。光束能直接通过这些带有不规则切口的缺口照进屋内。内部设计意在强调圣坛位置的中心性,然而洗礼池和安汶的位置却与圣坛均不对称。该设计的主导思想是为了强调庆祝大会的积极作用。
室内的设计和照明设施旨在唤起本质和纯洁的理念。橡木长凳清晰的轮廓引发人们去沉思。石制的宗教饰品,比如圣坛、安汶和圣洗池,在光束垂直和倾斜穿过这座庞然大物的过程中熠熠生辉。白天的光束效果在晚上会通过挂灯重现,这些挂灯棱角分明,再现了两座楼体上雕刻的缺口轮廓。
主教Enzo Cucchi在教堂外的区域创造了纪念碑“Stele-Croce”,该雕塑有13.50米高,由混凝土和卡拉拉白色大理石制成,也成为一个标志性的建筑元素。
主教Mimmo Paladino已经创造了14座代表耶稣受难的铁雕塑像。
"The suspension of a volume within another. See the sky through the concrete, outside, inside, outside"——Massimiliano Fuksas
This project won the national competition organised by the Italian Episcopal Conference to design new parish centres: “to provide an innovative and decisive landmark in accordance with the latest international research and symbolising the rebirth of the city after the earthquake”.
The parish complex is made up of two main elements that are identified by the functions of the religious centre. The f rst element, the Church, is a monolith of pure geometry which accommodates
the suspension of a volume within another, while drawing attention to the sense of verticality. The dimensions of the major external volume, 30 x 22,5 meters and 25 meters high, correspond to the dimensions of the room.
The second element, an extended and short parallelepiped, houses the V estry, the premises of the Pastoral Ministry and the Rectory.
A third translucent body, the Ferial Chapel, connects and separates the two main elements.
Inside the monolith, a perimetral cut of fering a glance of the sky lights up the interstitial space between the two volumes contained one within the other.
Structural elements in the shape of a pyramidal frustum connect the external volume to the suspended one and create openings having the same geometrical shape that are carved on the northern and southern sides of both volumes. From these openings - with an irregular cut – beams of light enter directly inside the room The interior was intended to emphasize the centrality of the Altar, whereas the Baptismal Font and the Ambon are located asymmetrically to the former. The dominant idea is to underline the active role of the celebrating Assembly.
The design of the interior and the lighting bodies evokes the idea of essentiality and purity . The sober shape of the oak pews inspires meditation. The religious ornaments made of stone, such as the Altar,the Ambon and the Baptismal Font, are emphasized by the beams of light crossing the monolith both
vertically and obliquely. The effect created during the day by the natural light is recreated at night by
hanging lights whose angular shape retraces the prof le of the openings carved on both volumes.
The Master Enzo Cucchi has created the monument “Stele-Croce” for the area outside the Church,a 13,50 meter high sculpture, made of concrete and Carrara white marble, that also becomes an architectural element.
The Master Mimmo Paladino has created the 14 iron sculptures representing the Stations of the Cross.





