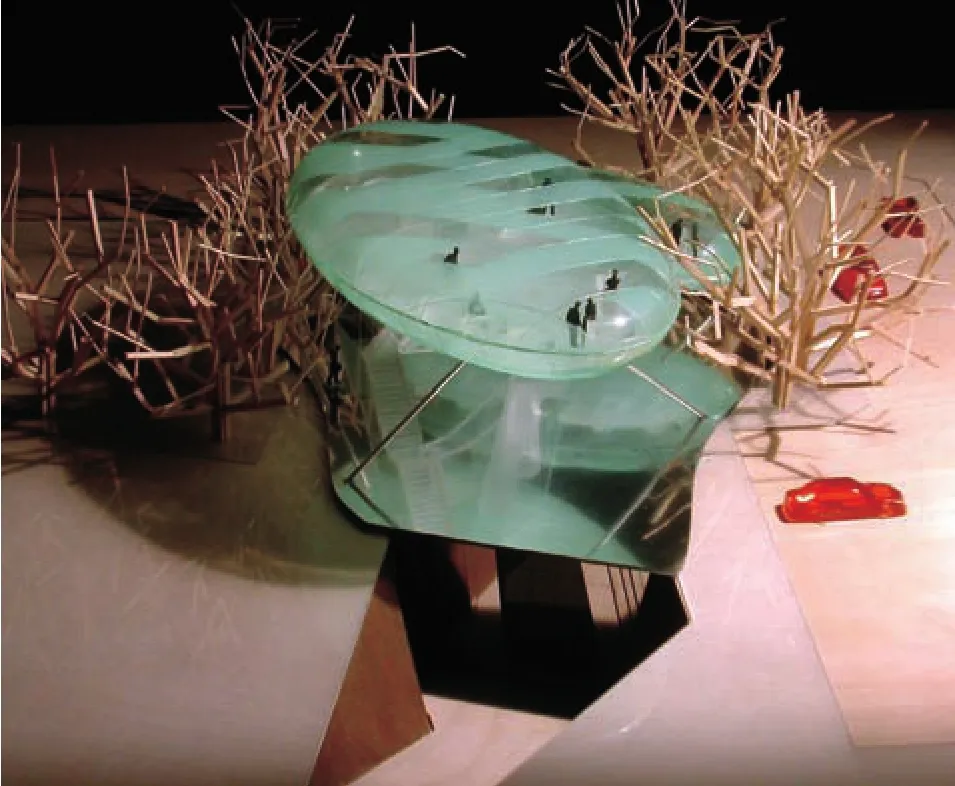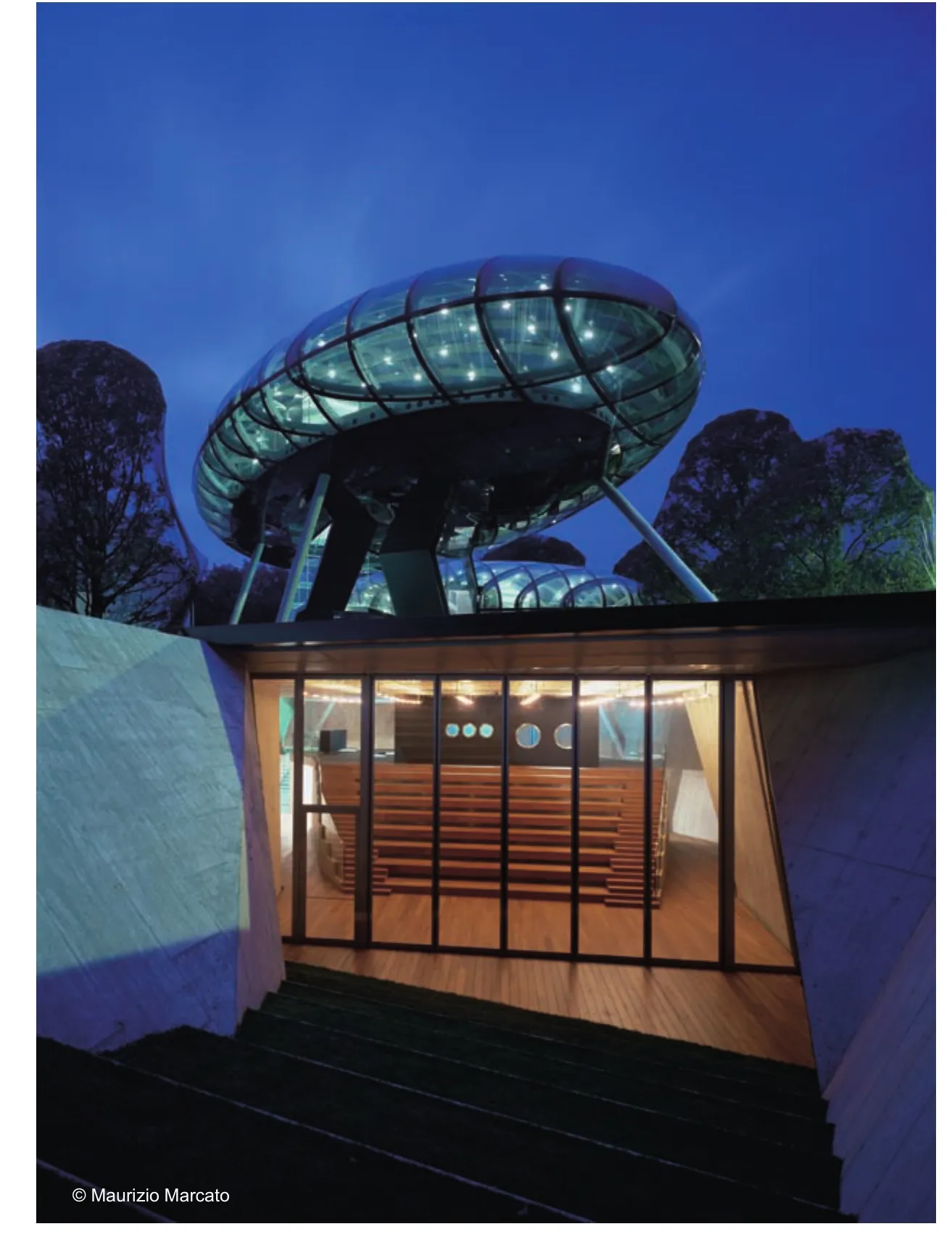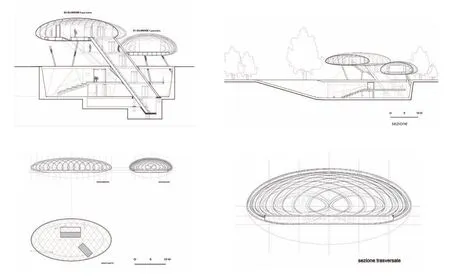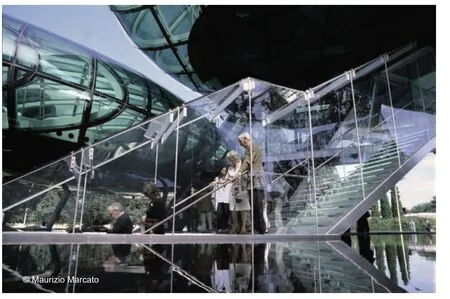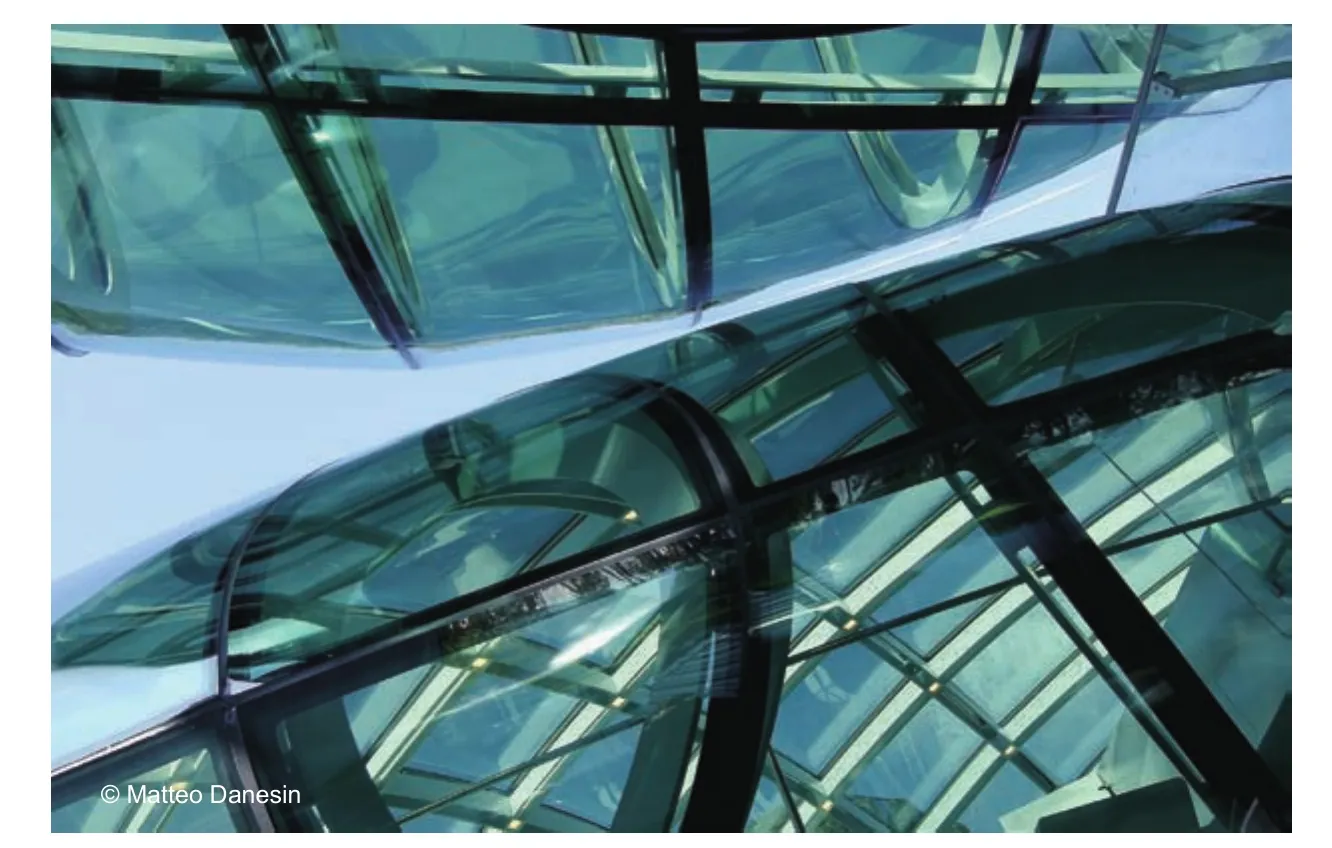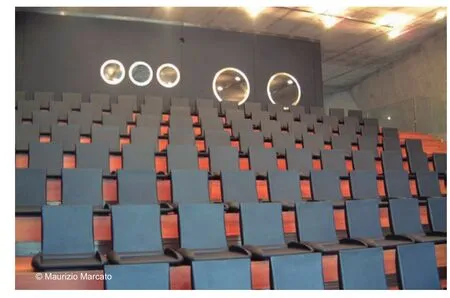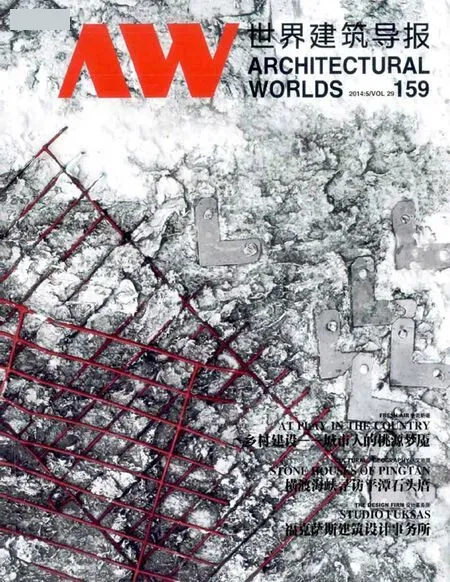纳尔迪尼研究中心和礼堂
地点:意大利维琴察
时间:2002年-2004年
业主:Giuseppe and Cristina Cardini –
Ditta Bortolo Nardini SpA
建筑师:马希米亚诺•福克萨斯,多丽安娜•福克萨斯
面积:2,496平方米
SITE: Bassano Del Grappa, Vicenza, Italy
PERIOD: 2002-2004
CLIENT: Giuseppe and Cristina Cardini –
Ditta Bortolo Nardini SpA
ARCHITECTS: Massimiliano and Doriana Fuksas
AREA: 2,496 sq. m.
一个巨人般的“静物”,用于著名的纳尔迪尼酒厂。
两个“世界”:第一个为“悬浮”,由两个透明的椭圆形泡沫组成,里面是研究中心的实验室,另一个是在“水下的”,切入地面的空隙,类似一条自然峡谷,那是可以容纳100个座位的礼堂。下降斜坡使得礼堂的大峡谷通道成形,也可用作一个露天舞台。利用这两个倾斜平台可以在内部建立一个竞技场来举行活动。观众四周围绕着不规则形状的斜墙。水的光线反射到地面,再通过地面反射,在入口区域形成两个泡沫之间的闪耀光圈,看起来似乎漂浮在空中“暂停”。水下天窗使得光线在白天进入并扩散到整个地下空间,到了晚上,他们形成一个光源。细细的光线序列,不同的倾角,与斜举结构共同形成一种动态张力。游客们体验着一系列不断变化的视角,而这些视角都是由各种各样建筑特点的规范对称性产生的:两个交错重叠的椭圆体,倾斜地上升,通风的楼梯和旋转形式的入口坡道。
泡沫的表面由完全透明的双层表皮组成,通过表面我们能欣赏到全方位的壮丽的Montegrappa山岳景观。
两种标志:一种表现为精致、优雅、技术性和无形,另一种表现为非常强悍、物质的、钢筋混凝土般,形成一种顿悟的形式。
容器及其承载的内容,恒定张力在上下间倾斜的坡度结构;也同样以向上的助力推动玻璃实验室泡沫上升,以向下的推力埋葬了了严肃的礼堂。
支撑建筑的锚固定在地面上。荡漾的水面像一面镜子。几何建筑总是具有一些荒谬的同源性,如空间振动和自身膨胀。原本只是5厘米深的水,突然延伸了好几米。在这种情形下,沿着人行道漫步确实是非常激动人心的经历。
A giant “still” dedicated to the famous Nardini distillery.
Two “worlds”: the first “suspended”, composed of two transparent ellipsoidal bubbles holding the research centre laboratories, and the other “submerged”, a space cut into the ground like a natural canyon holding a 100-seat auditorium. A descending ramp shapes the canyon space leading through the auditorium and may also be used as an outdoor stage. The contrast between the two sloping platforms creates one single seamless arena for hosting events. Seated spectators are surrounded by a landscape generated from the arrhythmic pattern of the sloping walls. The re fl ective surface of the water at ground level creates a reverberating and shimmering space in the entrance area set between the two bubbles, which appears to float “suspended” in the air. The underwater skylights let the light fi lter and spread through the underground space during the day; during the night, they become a luminous source. The thin columns, with different inclinations, create a dynamic tension together with the oblique lift structure. Visitors are faced with a sequence of constantly changing views generated by the carefully gauged symmetry of the various architectural features: the two staggered and overlapping ellipsoids,the sloping lift contrasting with the airy stairway and the rotating form of the entrance ramp.
The surface of the bubbles is composed of a totally transparent double skin allowing us to focus for 360° on the splendid mountain landscape of Montegrappa.
Two signs: one of which is refined, elegant, technological and immaterial. The other is quite brutal as the material, the reinforced concrete, turns into an epiphany of form.
A container and its contents, constant tension between positive and negative connected by the sloping liftstructure; but also immersed in the energy that pushes the glass laboratory bubbles upwards and that buries the weighty auditorium underground.
The columns supporting the building appear to anchor it to the ground. The reverberating water creates a mirror like surface. The geometric site of some sort of absurd homology where space vibrates and dilates itself. The water, which is just 5 cm deep, suddenly extends up for several metres. Wandering along the walkway really is an extremely emotional experience.
