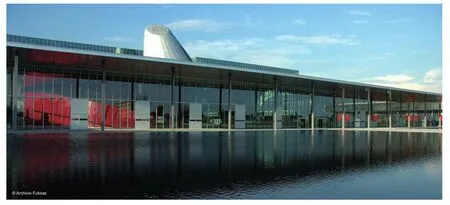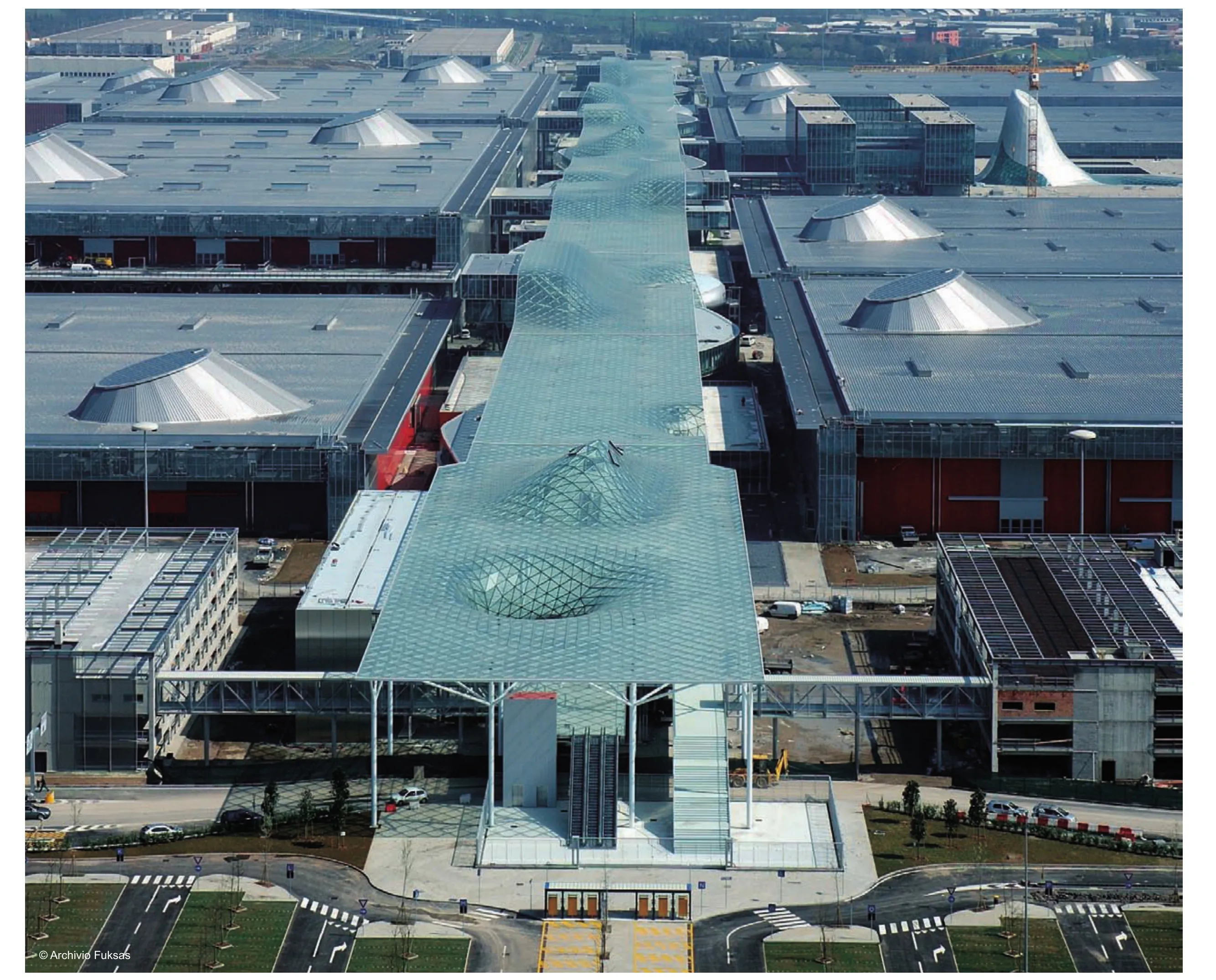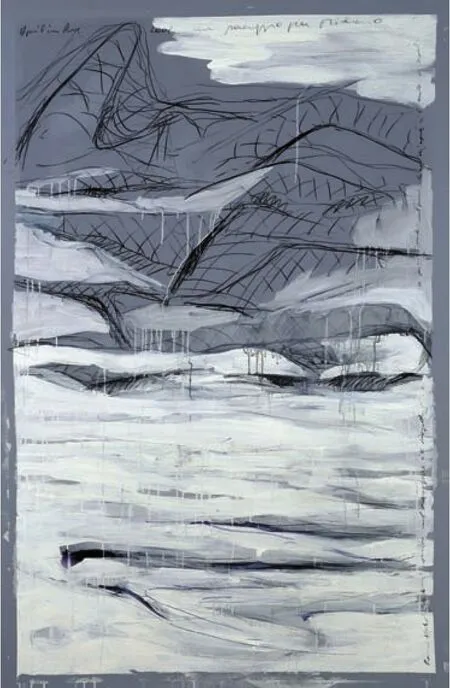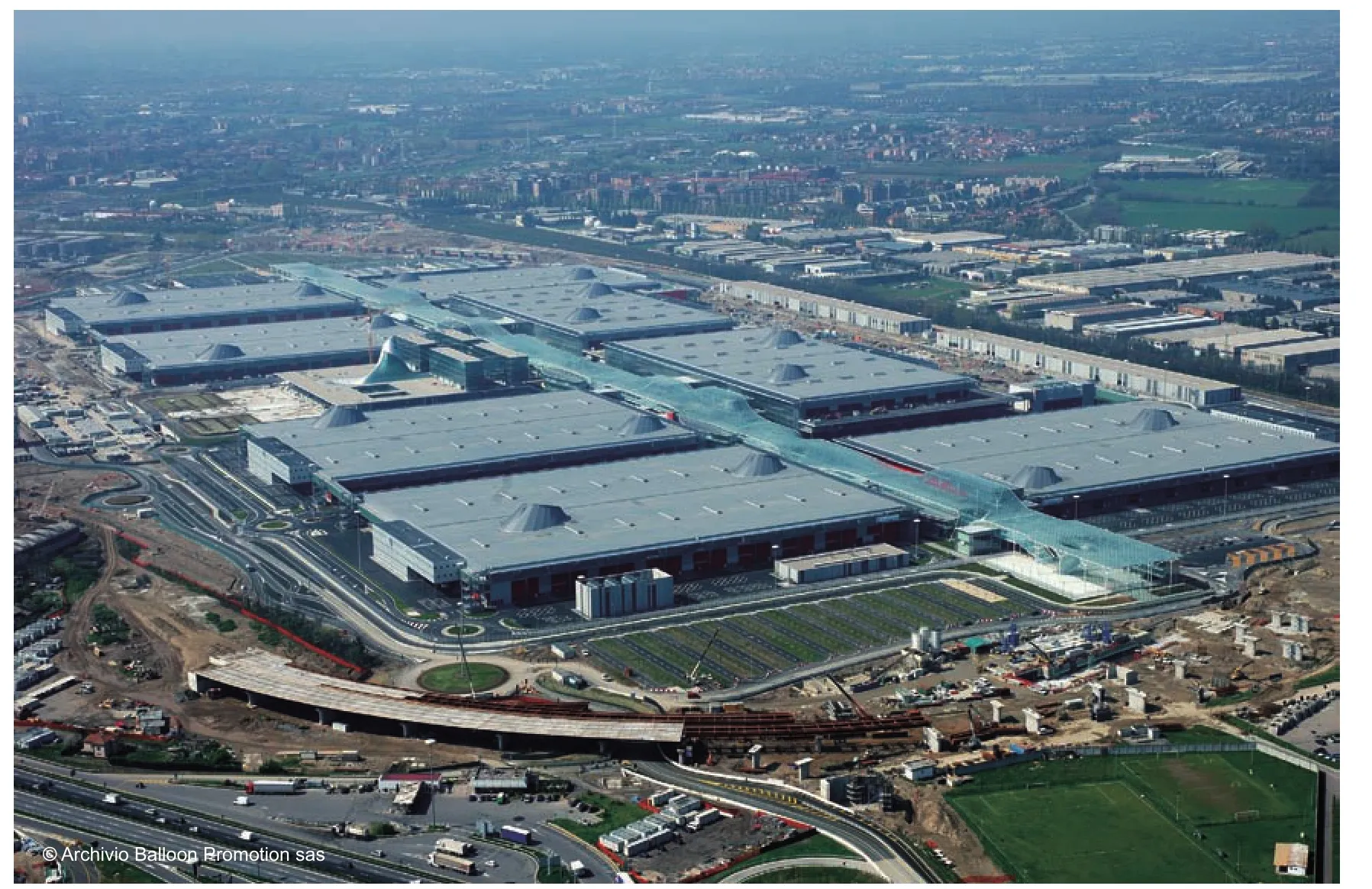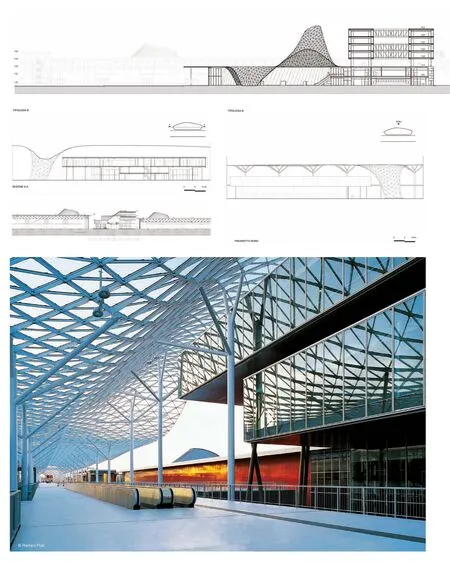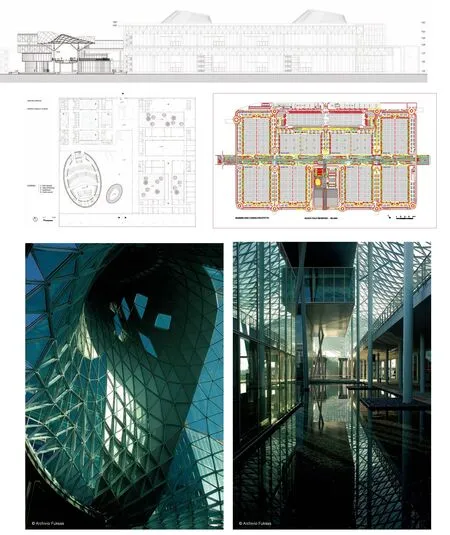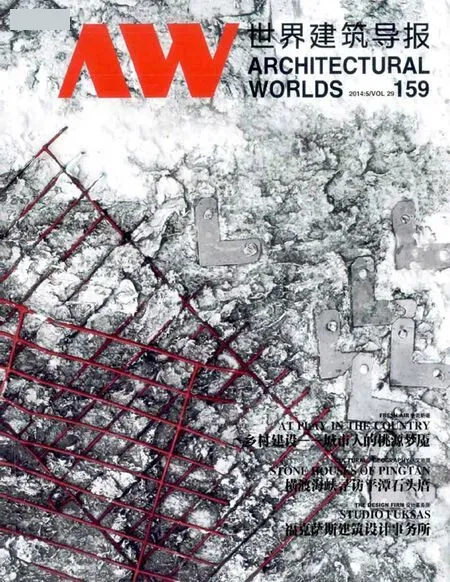米兰新贸易会展中心
地点:意大利米兰
时间:2002年-2005年
业主:Fondazione Fiera Milano
建筑师:马希米亚诺•福克萨斯
面积:2,000,000平方米
建筑面积:1,000,000平方米
展览面积:超过400,000平方米
室外展览面积:60,000平方米
会议中心:47,000平方米
SITE: Rho-Pero, Milano, Italy
PERIOD: 2002-2005
CLIENT: Fondazione Fiera Milano
ARCHITECT: Massimiliano Fuksas
AREA: 2,000,000 sq. m.
CONSTRUCTED AREA: 1,000,000 sq. m.
EXHIBITION AREA: oltre 400,000 sq. m.
OUTDOOR EXHIBITION AREA: 60,000 sq. m.
CONFERENCE CENTRE: 47,000 sq. m.
米兰新贸易会展中心是一座令人印象深刻的建筑,周长5千米,建筑表面积1,000,000 m²,从面积为2,000,000 m²的地面拔地而起。新的交易会展中心由八大单平面和双平面展馆组成,加上户外的60,000 m²,总的表面积约为345,000 m²。整个路线横跨两个领域,东门和西门。所有会展的进出都要有秩序地通过这两个区域。建筑设有不同的功能(服务、小吃店、办公室、酒店、商业画廊、展馆的招待会以及小型的露天场所等)。中心轴上的建筑位于不同的表面上,包括水池、绿地和环氧树脂地板等。
背景是由玻璃和镜面不锈钢制成的展馆外墙。上方有个大的覆盖物,名曰“面纱”。面纱的流动依靠常数算术的变化,涉及到一些自然景观,如“火山口”、“波浪”、“沙丘”、“山”等。这个脊柱(长1500 m、宽32 m)是该项目的象征:一条“脊柱”,覆盖面积约47,000 m²。
这是一个为政事建立的建筑,但并不是唯一用途。事实上,会展中心为了沟通和交流思想,反映出的自然延伸的结构思想主要表现在:国会中心细分为十个房间(总共2,600个席位)。在面纱的中心点接近国会中心的位置,有一个多功能的服务中心。
最后,一座面积9公顷的公园和一条绿色内部通道环绕着西北的露天展馆。他们共同代表了面积约180,000 m²的休息区。
The New Milan Trade Fair is an impressive construction, with a 5-kilometer perimeter and a 1,000,000 m² built surface that rises on a 2,000,000 m² land surface.
The New Trade Fair is made of eight big monoplanar and biplanar pavilions that, together, make a gross expositive surface of about 345,000 m², plus 60,000 m² outdoors. The whole route is on two areas, the one of the East entrance and the one of the West entrance. All the accesses and the exits to the Fair are organized through them. The buildings have got different functions (services, snack points, offices, hotel, commercial
gallery, receptions of the pavilions, smaller expositive spaces). The placement of the buildings on the central axis is on different surfaces among water pools, green areas and epoxy resinfloorings.
As background there are the big pavilion façades made of glass and mirror stainless steel. Above this space there is the big cover named “Veil”. The flow of this veil is made of constant arithmetic variations that refer to natural landscape: “craters”, “waves”, “dunes”, “hills”. This spine (1,500 m in length and 32 m in width) is the symbol of the project: a “spinal column” that covers about 47,000 m².This is a construction thought for affairs, but not only. Indeed, the Fairfinds its natural prolongation on a structure thought for communication and exchange of ideas: a Congress Centre subdivided into ten rooms (for a total of 2600 seats). Close to the Congress Centre, in the central point of the veil,there is the multifunctional service Centre.
Lastly, a 9-hectar park and a green internal route surround the expositive pavilions on North West.Together, they represent a relax area of about 180,000 m².
