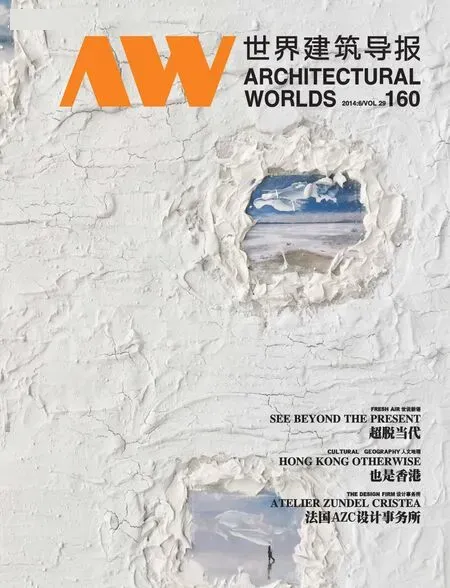法国电力公司培训中心
萨克雷 (91)
2011年竞赛
客户 法国电力公司
面积 25 000 平米 / 预算 47,200 000欧
工程 Igrec / Transsolar / Batiserf / Lamoureaux Acoustique / VS-A
图像 Engram Studio
位于巴黎的西南方,萨克雷高原一直以来都是诸多法国国家机构和一些民营企业研究中心的驻扎地。法国电力公司,作为萨克雷经济的新参与者,设想兴建两个新的机构:一个研发中心和一个给员工提供的培训中心。两个项目将地处高原南部的Palaiseau地带,毗邻高等理工学校。空间围绕着广场这一重要元素,沿一个垂直网格向外辐射,形成一个连贯的整体, 正常层高的空间和大尺度的空间在内部交织。它们相得益彰的组织, 形成一个独特的建筑,宛如如一个诸功能各司其职,各安其位的城市。譬如,办公和教学区需要 自然光且要避免直射、暴晒和背光效果:通过如此的空间摆放,它们便能享有理想而持续的日照。相反地,住宿和餐饮暴露在南向阳光的直射下。
located in the southwest of Paris, the saclay Plateau has been the home to a number of French national institutions as well as several private business research centers. As one of the new economic players present at Saclay, EDF envisions the construction of two new establishments: a Center for Research and development and a training Center for edF employees. the two projects will be located in the “Palaiseau”zone in the south of the Plateau, near the Polytechnic school. the program spreads out on an orthogonal grid around the principal agora element, forming a coherent whole, with overlapping average height spaces and large height spaces. thanks to their complementary qualities, the different elements come together in architectural symbiosis to form a unique building, structured like a city in which each function finds its ideal place. For example, offices and teaching spaces yearn for natural light while shrinking from sunshine, overheating, blinding effects: in their placement here, they profit from constant natural light without drawback. Conversely, accommodation and restaurant facilities profit form their southern orientation with direct sunlight.
建筑外观以一个21世纪的美轮美奂的机器形象呈现, 包裹着一层可变的、白色铝合金板构成的纱网 ;而内部空间呈现热情好客的特性。
While the building’s exterior presents a beautiful machine of the 21st Century, draped in shifting veils of enameled white aluminum slats, the interior is warm and welcoming.
Saclay (91)
Competition 2011
CLIENT EDF
IMPORTANCE 25.000 m² shon / 47,2 M€ HT
CONSULTANT Igrec / Transsolar / Batiserf / Lamoureaux Acoustique / VS-A
IMAGE Engram Studio





