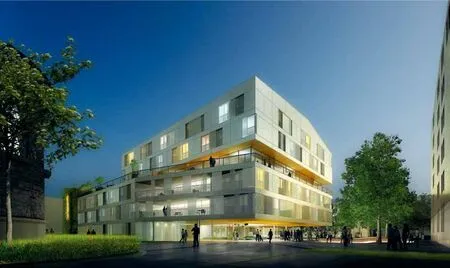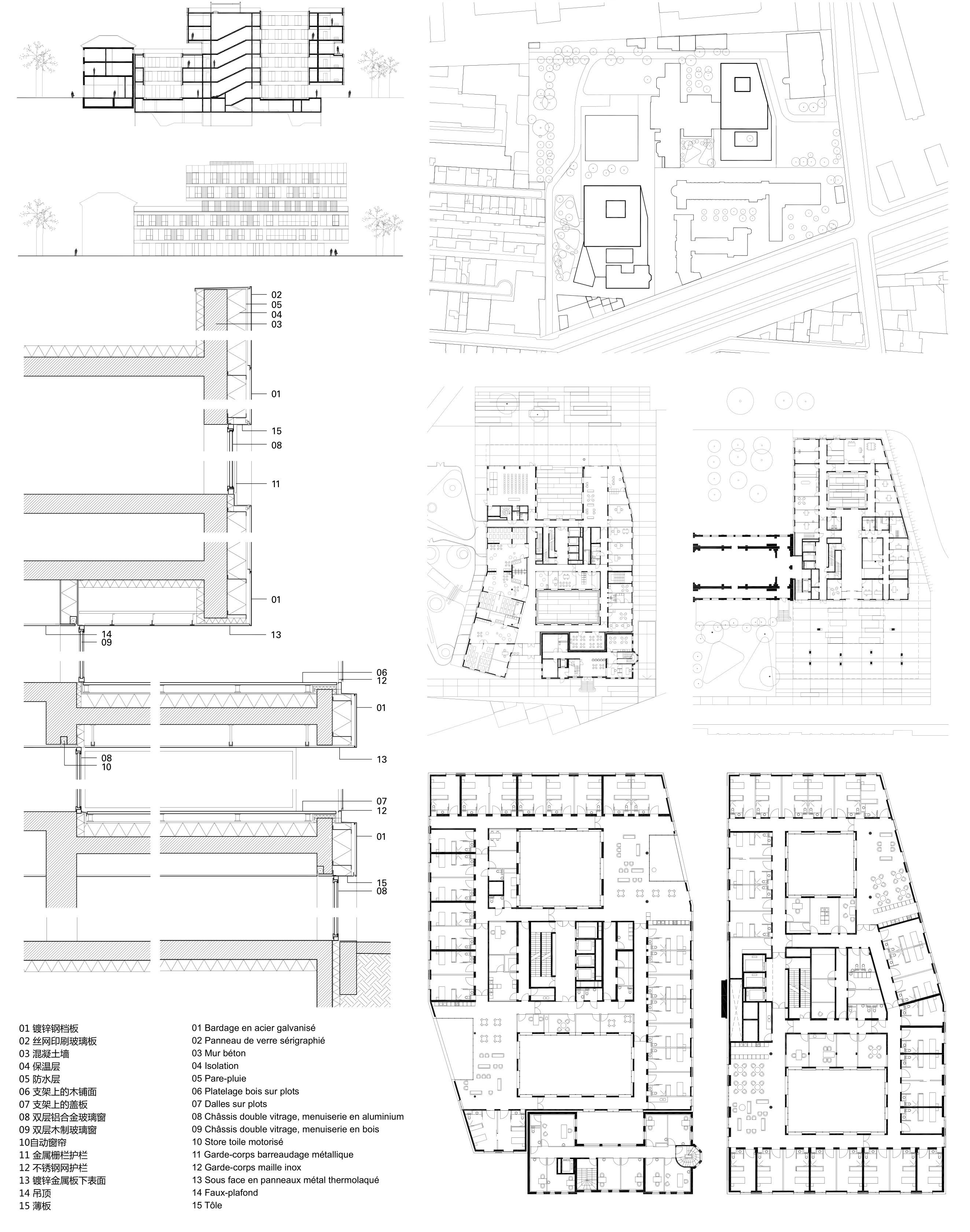邦塞库尔圣母院
巴黎 (75)
2014年竣工
业主I3F
面积14 000 平米/造价30 000 000欧
采用高质量环保设计/ 低能耗措施
工程Igrec / Atelier Villes et Paysages / VS-A /Acoustique et Conseil
图像C. Wallon
Paris (75)
Completion 2014
CLIENT I3F
IMPORTANCE 14.000 m² shon / 30 M€ HT
DÉMARCHE H&E
ENERGIE Plan Climat VDP / BBC
CONSULTANT Igrec / Atelier Villes et Paysages / VS-A / Acoustique et Conseil
IMAGE C. Wallon
我们身处21世纪巴黎的黄金地带。在此机构居住的人们大都来自周边的街区。他们在巴黎出生和居住。我们提出一个与周边邻里保持相同尺度的城市项目,一个现代的项目,综合考虑其所处时代、日渐转型的老年护理和住宅设计现实世界中的非均质结构在此方案中表现为横向空间的分层组织。项目所包含的三个主要区域: 敬老院,FAM和幼儿园,用清晰的、层次分明的、紧凑的交通组织方式控制。在空间组织上我们做如下决策: 底层是入口区域,公共空间和幼儿园,二、三层仅限于住宅功能,第四层楼为开阔的公用露台,以及有组织的活动空间,第五、六层楼为养老院的住宅单元。人性化的社会尺度的设施: 公共的开放式花园和露台娱乐设施、活动空间和美容、水疗中心,在居住生活和外界生活的临界面上扮演重要角色。
Here we are in the heart of Paris, and in the 21st Century. the people who will reside in this establishment come for the most part from the surrounding neighborhoods; they were born and have lived their lives in Paris. We propose an urban project whose scale is consistent with its surrounding neighbors; a modern project, taking note of its era, as well as of the progressive changes in elderly care and housing practices.The structured heterogeneity of the real world is re fl ected in our project by means of a spatial horizontal strati fi cation. To control the scale of the establishment’s whole through a legible, distinct, and compact distribution of its three principal areas, the nursing home, FAM, and the nursery, we decided on the following spatial organization: the ground fl oor is reserved for an entrance area, communal spaces, and for the nursery, the fi rst two fl oors are reserved exclusively for housing, the third fl oor for large communal terraces as well as for organized activity space, the fourth and fi fth for the nursing home’s housing units.the interface between residential life and life outside comes into play in the project’s human-scale social apparatus: communal, open gardens and terraces, views facing the outside, halls with recreational facilities and organized activities, hairdressers, spas.





