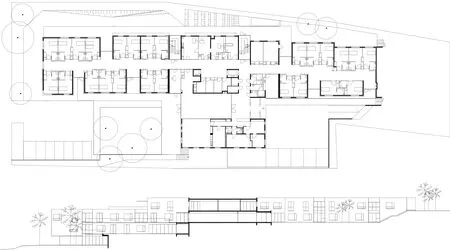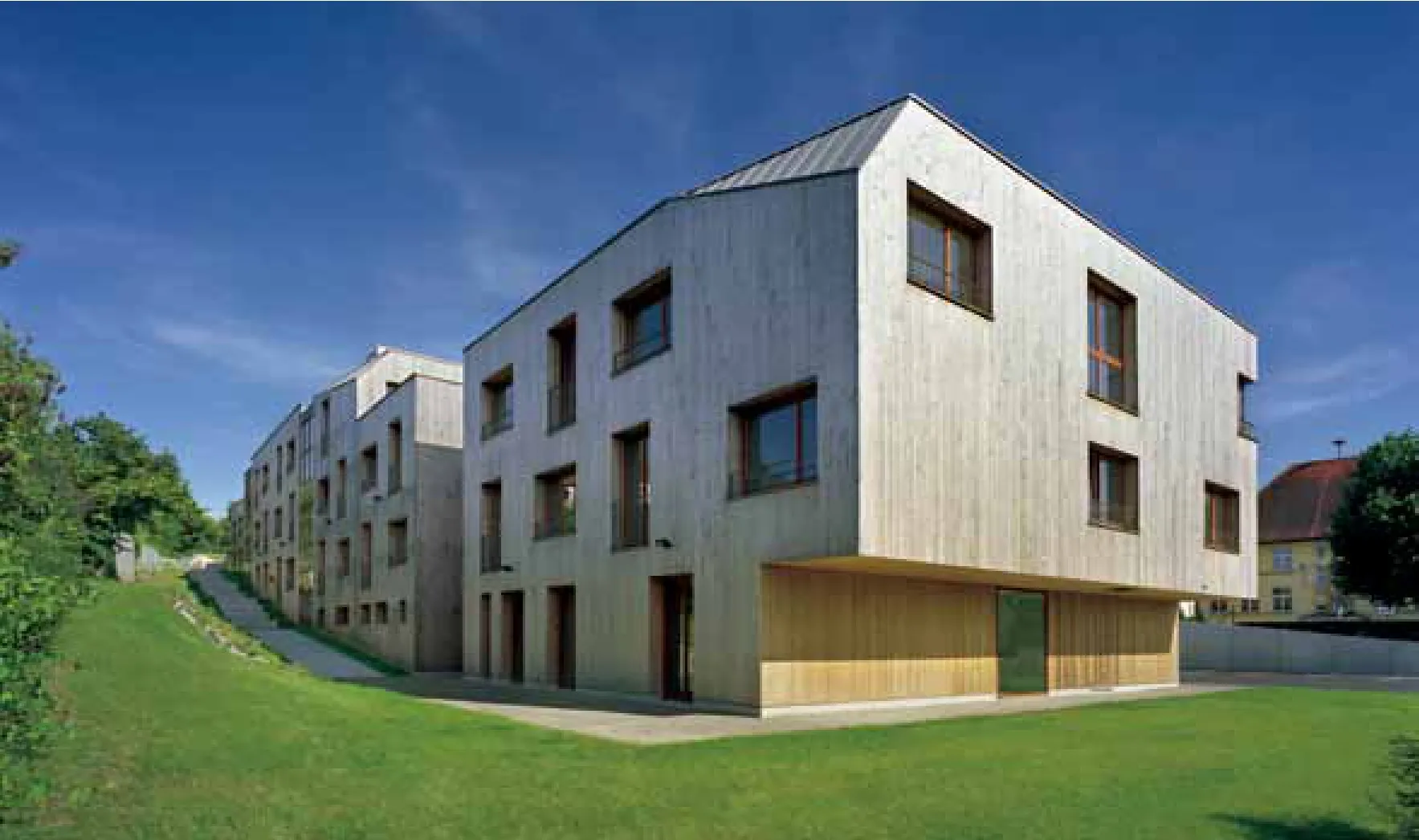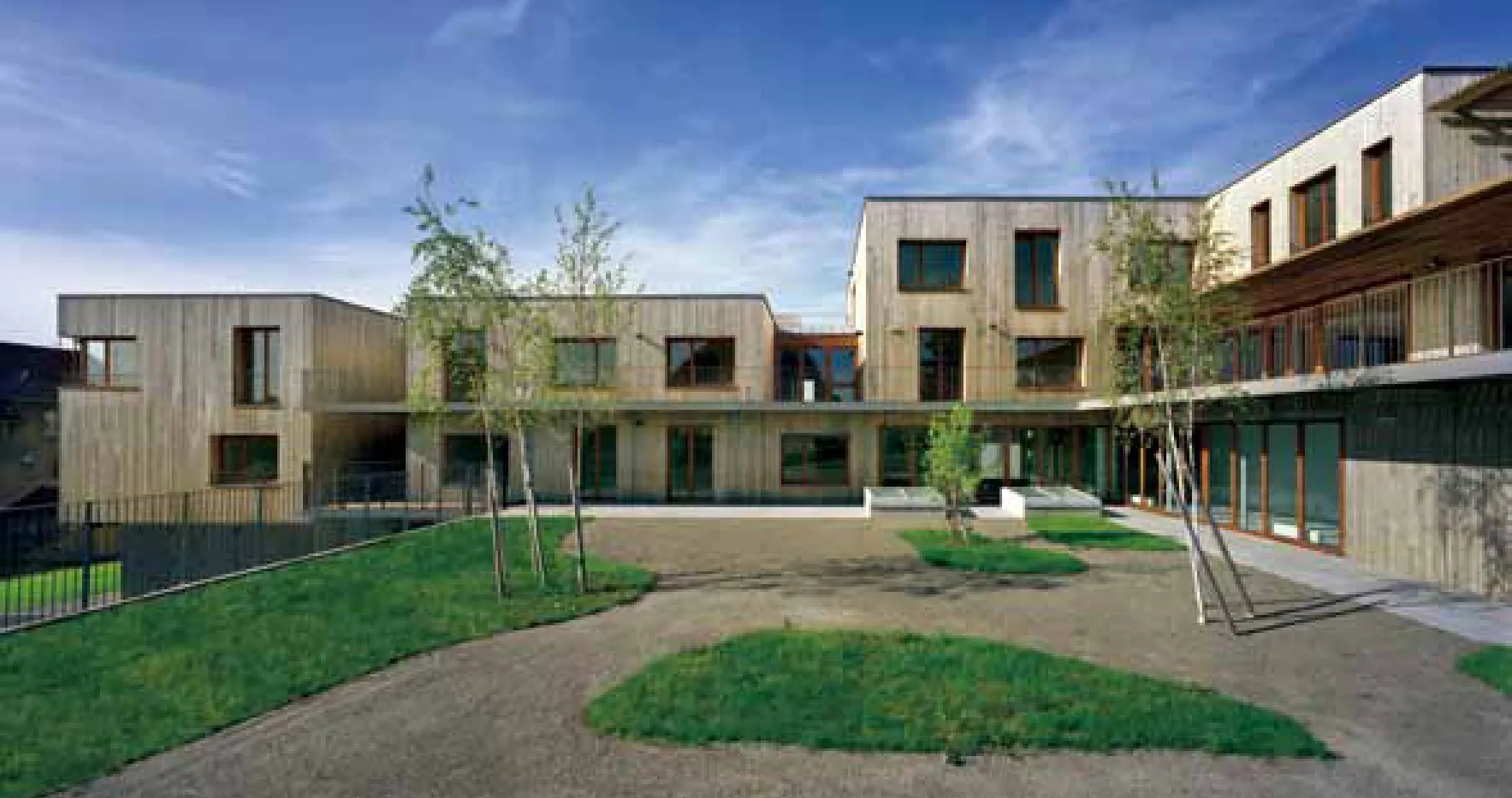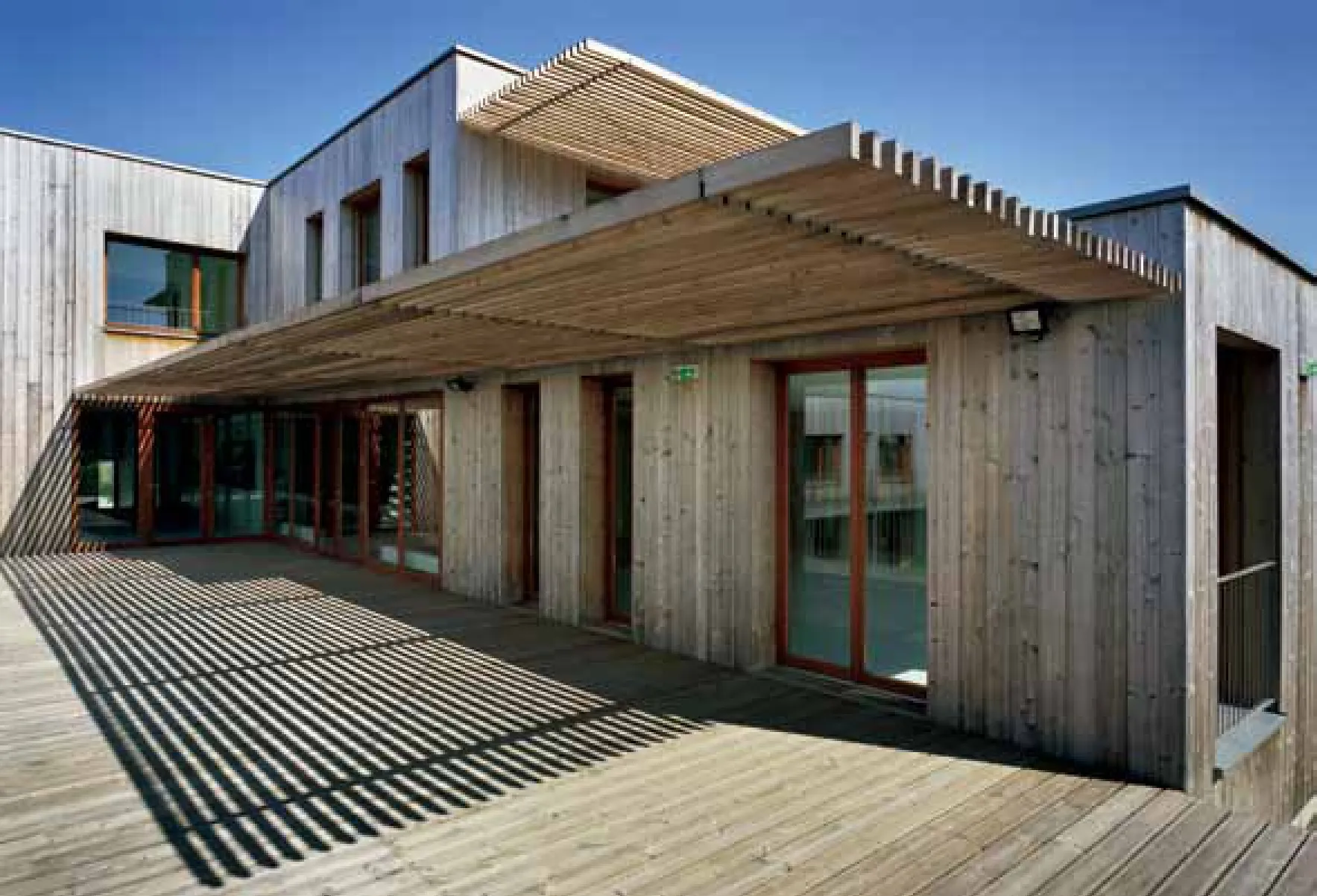退休之家
里耶迪桑 (68)
2009年竣工
业主Collines地区市镇共同体
面积3 500 平米/造价5 300 000欧
采用高质量环保/高节能性措施
工程 OTH Est
照片S. Chalmeau
Riedisheim (68)
Completion 2009
CLIENT CC. Des Collines
IMPORTANCE 3.500 m² shon / 5,3 M€ HT
DÉMARCHE HQE/ ENERGIE BBC
CONSULTANT OTH est
PHOTO S. Chalmeau
这个养老院位于米卢斯郊区的里耶迪桑高地上的一个住宅区内。 地形和规范上的约束的组合,给在这一地块建造增添难度。 基地细长的形状、超过10%的坡度,和强加给此项目的非常严格的占地面积规范 ,这些作为设计的前提,与项目的尺度和需求是如此地水火不容。这些先决条件驱使我们构思一个能适应场地形状和高差限制的方案。建筑在横向上从东向西展开,由四个轻微错落的托盘组成,高度随自然坡度变化。建筑高度不超过最大允许值10米(相当于三层楼高)。建筑被放置在贴近北部边界处,相对于这个一个间距渐变的界限,地形逐渐下降,使占地面积规范(H=L)得到满足。贴近北边界安放体块这一做法得以释放南部场地,便于赋予每个单元配套的露台作为起居空间。屋顶是可见的,完全被植被覆盖,有助于减弱建造对邻里的影响。
this retirement home is located on the heights of riedisheim, a suburb of Mulhouse, in a residential neighborhood. The conjunction of geophysical and regulatory constraints rendered this plot of land dif fi cult to build upon: its elongated form, its gradient exceeding 10%, and the very restrictive POS regulations applicable to it, were a priori incompatible with the size and demands of the project. these conditions led us to develop the entire project within a construction adapted to the form and constraints of the land. the building unfolds in length from east to west, while its height, made of up of four trays slightly shifting away from one another, follows the natural slope. its height never exceeds the maximum authorized 10m (the equivalent of three fl oors) at any point level with the land. The building was also positioned near the plot’s northern dividing boundary, which allowed us a POs (H=l), hence a progressive spacing in relation to this boundary, as it goes along and the land descends. this proximity allowed us to free up the southern side so as to build the living spaces of each unit with a terrace attached to each. the roofs are visible, all planted, which helped dampen the impact of construction in the neighborhood.





