飞行员巷道居住区,维也纳,奥地利
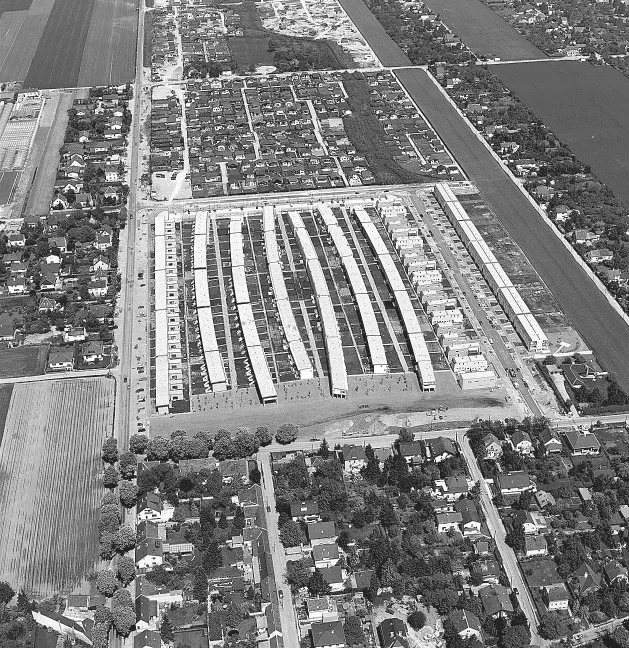
1 鸟瞰/Aerial view(摄影/Photo: Luftreportagen Hausmann)
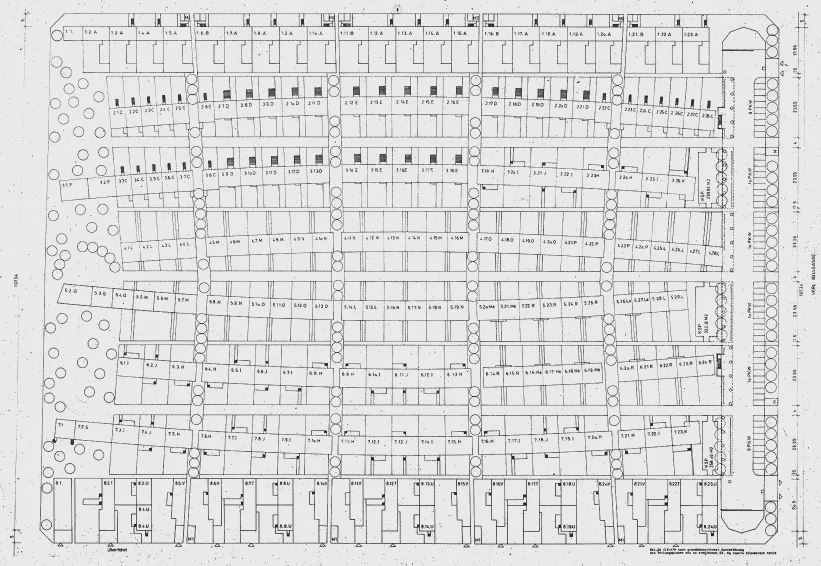
2 总平面/Site plan
该城市规划的平面组织是根据联排住宅的原则、起点与终点的空间位置、平面分布的曲率、纵贯线与平面半径的合适角度,以及单体街区的间隔距离等因素进行设计的。联排住宅的总体长度成为了该开发项目空间构成的一个明确的部分,住宅之间的空地也构成了合适角度的参照场。分段清晰的连串的长元素之间存在着无形的相互参照,它们由此形成了一个具有不明确中心和明确边界的相互影响和交流的场域。
在由庭院限定的曲线形的或进或退的中心绿色空间中,这个中等距离(步行距离)的系统连接着一个感知与体验的重要区域。各种间距、或远或近、或收或放的要素,都在此被重新发现,并形成了该项目的基本要素。
联排住宅提供了高密度的居住空间,它们将自身与环境共同组织在一个循环旋转的体系内,由此产生不断变化的建筑立面。独栋住宅则经组合形成了紧凑的建筑形体,它们具有不同的空间组织,却有着相似的连续外观。□(徐知兰 译)
The urban theme is the organisation of a site according to the principles of rows of buildings,their beginning and end, their curvature, the penetrating lines at right angles to the radii and the separation into individual blocks. Whereas the length of the rows forms a manifest physical part of the development, the spaces in-between form a field of reference lying at right angles. The interlocking of clearly phrased long elements with dematerialised cross references creates a field of effect and exchange with an unspecified centre and specifically formulated edges.
The system of medium-range distances(pedestrian distances) access a significant area of perception and experience within the curving,expanding and receding, central garden space defined by the terraces. Distances, remoteness,closeness, narrowness, expanses are rediscovered here and form the basic material of this development.
The terrace houses offer intensified living space, they organise themselves and their surroundings in a cyclically rotating system which results in a constantly changing facade. The individual houses are combined to create compact volumes with different kinds of spatial organisation and similar serial presence. □
业主/Client: ÖSW/Österreichisches Siedlungswerk色彩概念/Colour Concept: Oskar Putz, Helmut Federle
合作者/Collaborators: Gerhard Schlager, Franz Meisterhofer, Karl Peyrer-Heimstätt
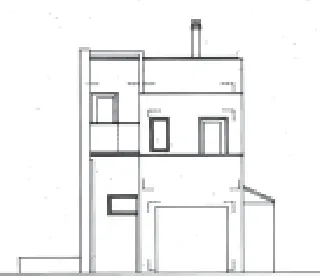
3 独栋住宅立面/Elevations, single family house
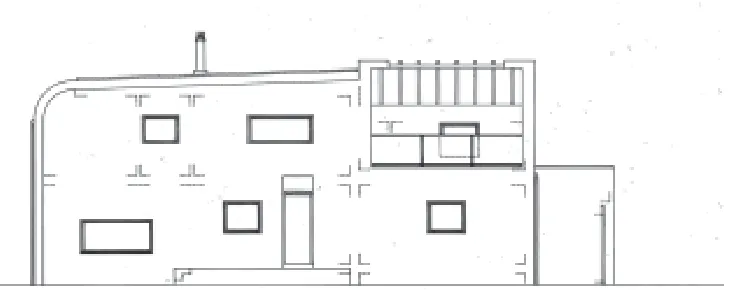
4 独栋住宅立面/Elevations, single family house

5 独栋住宅立面/Elevations, single family house
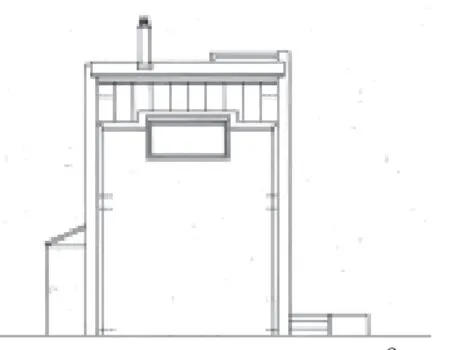
6 独栋住宅立面/Elevations, single family house

7 双拼住宅立面/Elevations, twin house
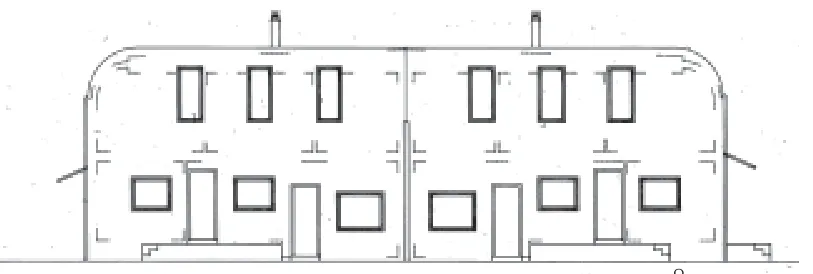
8 双拼住宅立面/Elevations, twin house
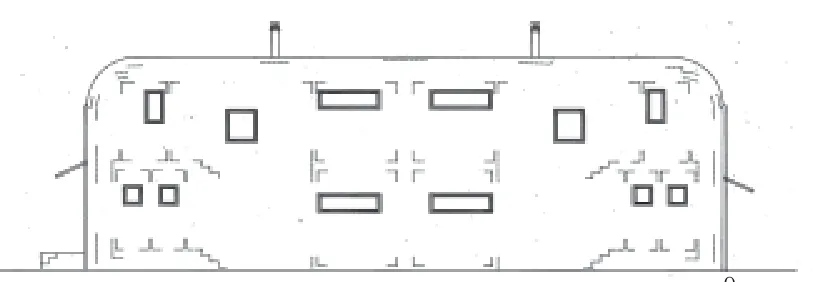
9 双拼住宅立面/Elevations, twin house
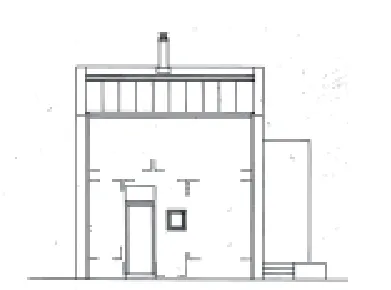
10 双拼住宅立面/Elevations, twin house

11 外景/Exterior view(摄影/Photo: Margherita Spiluttini)

12 联排住宅立面/Elevations, serial house

13 联排住宅立面/Elevations, serial house
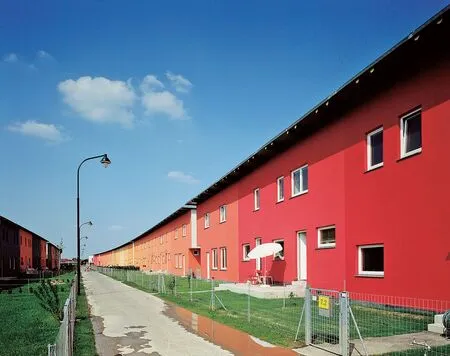
14 外景/Exterior view(摄影/Photo: Margherita Spiluttini)
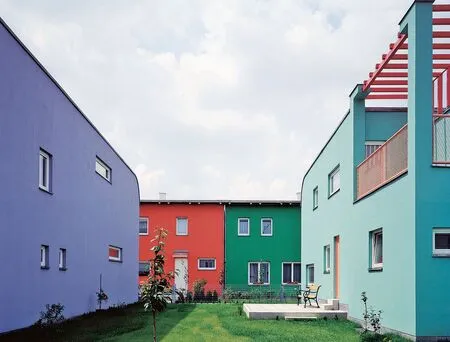
15 外景/Exterior view(摄影/Photo: Margherita Spiluttini)
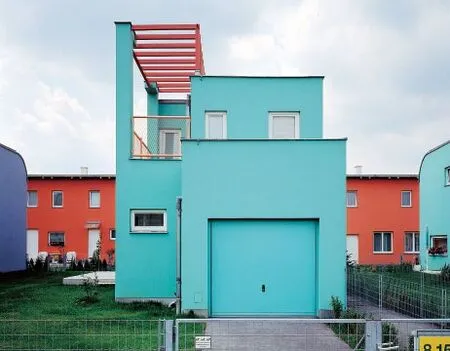
16 外景/Exterior view(摄影/Photo: Margherita Spiluttini)
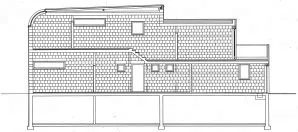
17 独栋住宅剖面/Sections, single family house

18 独栋住宅剖面/Sections, single family house

19 独栋住宅剖面/Sections, single family house

20 联排住宅剖面/Section, serial house

