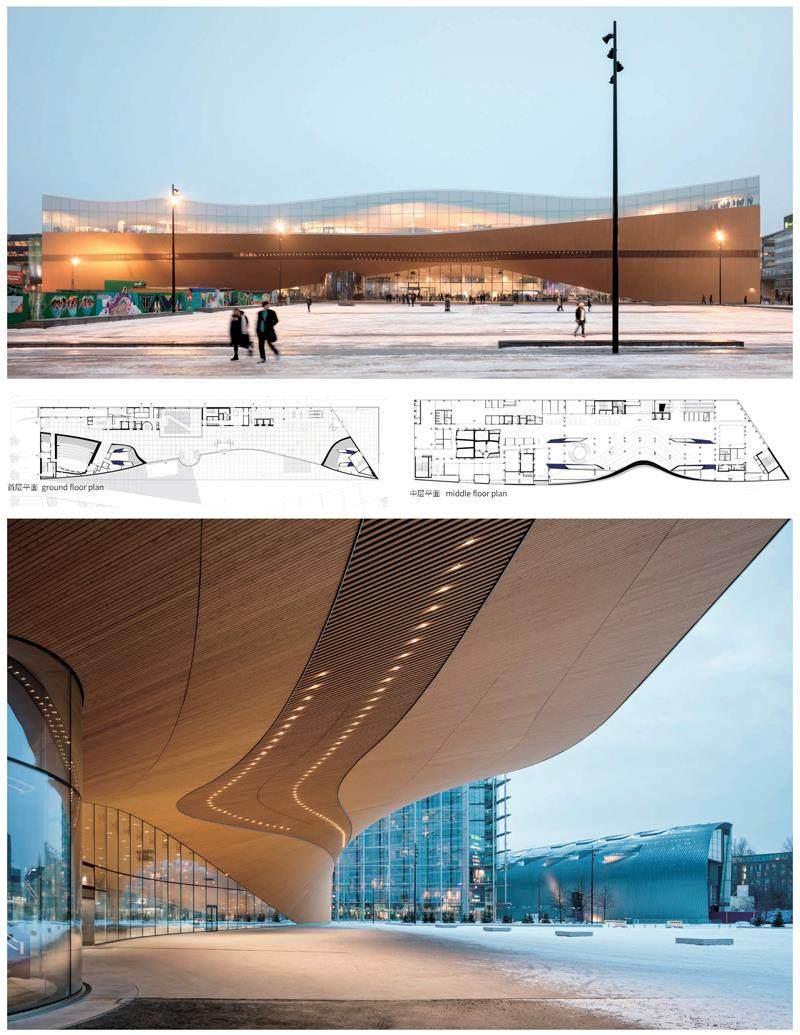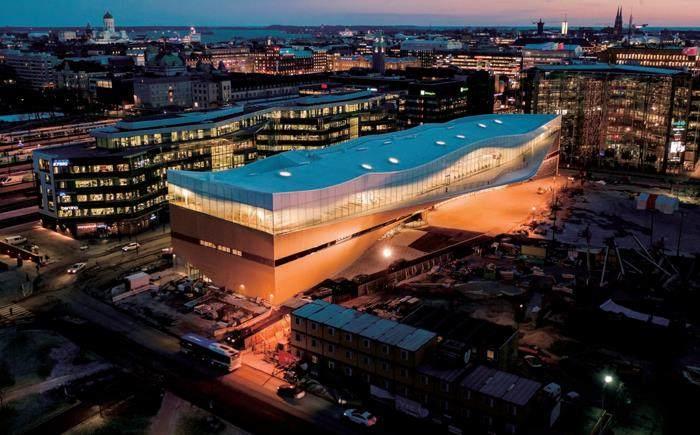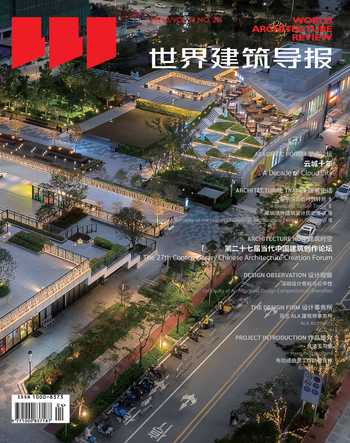赫尔辛基中心图书馆



业主单位:赫尔辛基市
设计单位:ALA建筑师事务所
建筑面积:17 250平方米
竣工年份:2018年
项目摄影:Tuomas Uusheimo
项目竞赛:2012——2013年公开竞标一等奖
主承包商:YIT
项目经理:Ramboll CM
结构工程、暖通空调:安博公司(芬兰/英国/丹麦)
地质规划:Finnmap Infra & Sipti Infra
电气工程:芬兰Rejlers
Client: City of Helsinki
Architects: ALA Architects
Area: 17 250 m?
Year: 2018
Photographs: Tuomas Uusheimo
Type: Open competition, 2012-2013, 1st prize
Main contractor: YIT
Project manager: Ramboll CM
Structural engineering, HVAC: Ramboll Finland/UK/Denmark
Geo planning: Finnmap Infra & Sipti Infra
Electrical engineering: Rejlers Finland
Oodi位于Eduskuntamalo对面,是政府与民众之间关系的象征,它提醒人们芬兰图书馆准则的规定,图书馆须有助于终生学习、保护公民权、民主和言论自由。它还将新图书馆置于赫尔辛基文化区的中心,靠近首都的许多重要机构。
Oodi在楼上有一间安静的开放阅览室,被人们称为“读书天堂”,但阅览书籍只占图书馆空间的三分之一。Oodi的设计师和图书馆员减少了就地存储和用户咨询的感知文化,而是引进了一些设施,包括咖啡馆、餐厅、公共平台、电影院、录音棚和制片人空间。这是芬兰图书馆除了借阅书籍之外提供的新服务,是可推广试验的代表。
图书馆的功能设计为三层:首层是将城镇广场延伸进室内的活力空间,二层空间内设置有一系列用于容纳更多服务空间和配套设施的房间;顶层内则是安静的开放阅览室——书的天堂。这一空间概念是将图书馆搭建一座栖居的桥梁,它以两个巨大的钢拱支撑,跨度超过100米,创造出完全封闭的、没有立柱的公共入口空间、房间均排布在周围,上层是开放阅览室。
Oodi考虑到当地的气候条件,材料选用因地制宜。木材立面覆以33毫米厚的芬兰云杉板,延伸至Kansalaistori广场上方,将室内和室外空间连接起来,并在图书馆前庇护公众活动。
顶盖结构的表面成为巨大的公共露台,赫尔辛基市民在这里可以直接俯瞰广场,以及芬兰议会的台阶和主要入口。露台为读者提供的户外空间因此增加了一倍,并创造了一个观察与会面的新去处。
Oodi的首层将Kansalaistori广场的公共空间延伸至室内,旨在使图书馆的各项设施显眼可用,并提供非商业性的室内空间,每天都向公众开放。国家视听研究所的电影院Kino Regina位于首层空间内,另有一家咖啡馆和餐厅,夏天会把座位摆在广场上。
中间层的“阁楼”,房间灵活布置,这些房间位于桥梁桁架之间的缝隙及周边。多功能空间的设计既能容纳或嘈杂或安静的活动。Oodi还将在这一层提供诸如工作室和录音棚等设施。
“书的天堂”在顶楼,是一片开阔景观,云顶天花板被圆形顶灯贯穿。在这里,特色的现代图书馆展示了21世纪技术带来的新的可能。宁静的气氛邀读者阅读、学习、思考和享受。在这一层,游客可以欣赏市中心360度全景,也可以走到露台上俯瞰Kansalaistori广场。
The siting of Oodi opposite the Eduskuntatalo was chosen to be symbolic of the relationship between the government and the populace, and act as a reminder of the Finnish Library Acts mandate for libraries to promote lifelong learning, active citizenship, democracy and freedom of expression. It also places the new library in the heart of Helsinkis cultural district, close to many of the capitals great institutions.
Oodi has a peaceful open-plan reading room on the upper floor that has been nicknamed “book heaven”, but books only fill one third of the space within the library. By reducing on-site storage and consulting library-users on how they access culture, the designers and librarians of Oodi have been able to introduce facilities including a café, restaurant, public balcony, movie theatre, audio-visual recording studios and a makerspace. This is representative of broader experimentation within Finnish libraries to offer new services in addition to loaning books.
The design divides the functions of the library into three distinct levels: an active ground floor that extends the town square into an interior space; “book heaven” on the upper level; and an enclosed in-between volume containing rooms to accommodate additional services and facilities within the library. This spatial concept has been realised by building the library as an inhabited bridge, with two massive steel arches that span over 100 meters to create a fully enclosed, column-free public entrance space, clusters of rooms grouped around the structure, and the open-plan reading room carried above.
Oodi has been built using local materials and with local climate conditions in mind. The timber fa?ade is clad with 33-millimeter-thick Finnish spruce planks that conform to the sweeping curve that extends the building outwards to create a canopy above the Kansalaistori square, blending the interior and exterior spaces and creating shelter for public events in front of the library.
The upper surface of the canopy structure has been used to create a large public terrace, from which Helsinki citizens can look directly over the square to the steps and main entrance of the Finnish parliament. The terrace doubles the amount of public outdoor space provided for library visitors and creates a new destination where people can meet and observe the city below.
The ground floor of Oodi extends the Kansalaistori square into an interior public space. The purpose of the ground floor is to make each of the facilities of the library apparent and accessible and provide a non-commercial interior space open to all, every day of the week. Kino Regina, the National Audiovisual Institutes movie theatre will occupy a space on the ground floor, together with a cafe restaurant with seating that will spill out onto the square in the summer months.
The middle floor, known as the “Attic”, consists of flexible rooms arranged around the intimate nooks and corners that inhabit the spaces between the trusses of the bridge structure. The multi-function rooms are designed to accommodate both noisy and quiet activities and it is on this floor that Oodi will offer facilities such as its makerspace and recording studios.
“Book Heaven” on the top floor, is a vast open landscape topped with an undulating cloud-like white ceiling punctured by circular rooflights. Here the best characteristics of the modernist library meet the possibilities provided by 21st Century technologies. The serene atmosphere invites visitors to read, learn, think and to enjoy themselves. From this level visitors can enjoy an unobstructed 360-degree panorama view of the city centre, or step out onto the terrace overlooking Kansalaistori square.

