徐汇市政智慧养护基地,上海,中国
上海秉仁建筑师事务所(普通合伙)
客户:上海徐汇市政养护工程有限公司
主创建筑师:马庆禕
设计团队:黄立妙,邵帅,程科然,张宇浩,戴凌澜,陈金锋
建筑面积:775m2
设计时间:2021.06-2022.08
竣工时间:2022.08
绘图:黄立妙,邵帅,程科然,张宇浩
摄影:黄紫璇,黄立妙
Client: Shanghai Xuhui Municipal Engineering Co.,Ltd.
Principal Architect: MA Qingyi Project Team: HUANG Limiao,SHAO Shuai,CHENG Keran,ZHANG Yuhao,DAI Linglan,CHEN Jinfeng
Floor Area: 775 m2
Design Period: 2021.06-2022.08
Completion Time: 2022.08
Drawings: HUANG Limiao,SHAO Shuai,CHENG Keran,ZHANG Yuhao
Photos: HUANG Zixuan,HUANG Limiao
沪闵高架桥下长期作为防汛物资堆放、养护车辆停车以及大片空置的用地,是一个灰色的、消极的、封闭的孤岛。建筑师希望借由此项目,来探索高密度城市下的基础设施负空间的活化利用,激活并使其焕发生命、普惠大众。
项目试图将基地建设成一个城市道路的展研基地,通过智能巡视、道路展示、实训基地、应急抢修四大功能的设置,给道路赋能;活化高架桥下闲置的消极空间,通过对尺度、色彩、绿意以及人的研究与设计,给空间赋能;提供丰富多样的生活场景,惠及巡检人员、工人、抢修队伍并吸引附近居民、游客从而形成智慧平等的社区文化,给社区赋能;打造精彩的城市微生态,通过无数个微生态成就上海这个魅力城市,给上海赋能。
设计以“城市珊瑚礁”作为项目的设计理念,将功能体块像一块块珊瑚礁一样放置在狭长形的基地内,并采用聚碳酸酯板(阳光板)以及铝塑复合板等可快速施工的材料进行建造。面向城市的界面采用相对干净透亮的白色和磨砂半透明阳光板,以缓解高架下沉闷的灰色氛围。功能空间外是彩色铝板打造的如水流一般灵动变化的开放展廊,通过图片、文字、实体模型、历史物件等形式展示介绍上海100多年来的道路变迁历史。
评委评语
徐汇市政智慧养护基地是对高密度城市中的基础设施——高架桥下闲置、消极空间的活化利用。在市政管理数字化、智能化转型背景下,设计结合场地的环境条件,打破边界,因地制宜,并通过对空间、内容、色彩、绿意以及人的研究和设计给空间赋能,提升城市空间品质与内涵,激活并使其焕发生机,普惠大众。
Humin Elevated Road has long been used as a grey,negative and isolated island for storage of flood control materials,maintenance vehicle parking,or simply unoccupied.As such,it provides a great opportunity to explore how to activate and vitalise negative spaces surrounding infrastructure in high-density urban areas for the benefit of the general public.
The project tries to build the above space as an exhibition and research base for urban roads.It empowers the roads through the setting of four major functions: intelligent road inspection,road display,practical training,and emergency road repair; it empowers the unused under-bridge space by activating it through the research and design of scale,colour,greenery and people;it empowers the community by providing a variety of life scenes,benefiting inspection staff,workers,emergency repair crew and attracting nearby residents and tourists to form a community culture of intelligence and equality;and it empowers Shanghai by creating a wonderful urban micro-ecology and achieving Shanghai's urban appeal through countless micro-ecologies.
The design concept of the project is "urban coral reef",where functional blocks are placed like coral reefs within a long,narrow site and constructed with materials that can be employed quickly,such as light steel structure,polycarbonate sheets (sunlight plates) and aluminium-plastic composite plates.White and frosted translucent sunlight panels are used to create a clean colour hue for the urban interface,offsetting the banal grey under the elevated road.

1 草图Sketch

2 外景Exterior view
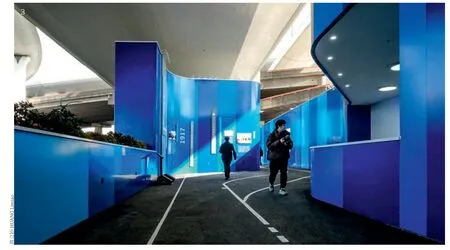
3 内景Interior view
Outside the functional space are open galleries made from coloured aluminium panels,forming a fluid spatial interface.Through pictures,texts,models and historical objects,they demonstrate how roads have evolved in Shanghai over the past hundred years.
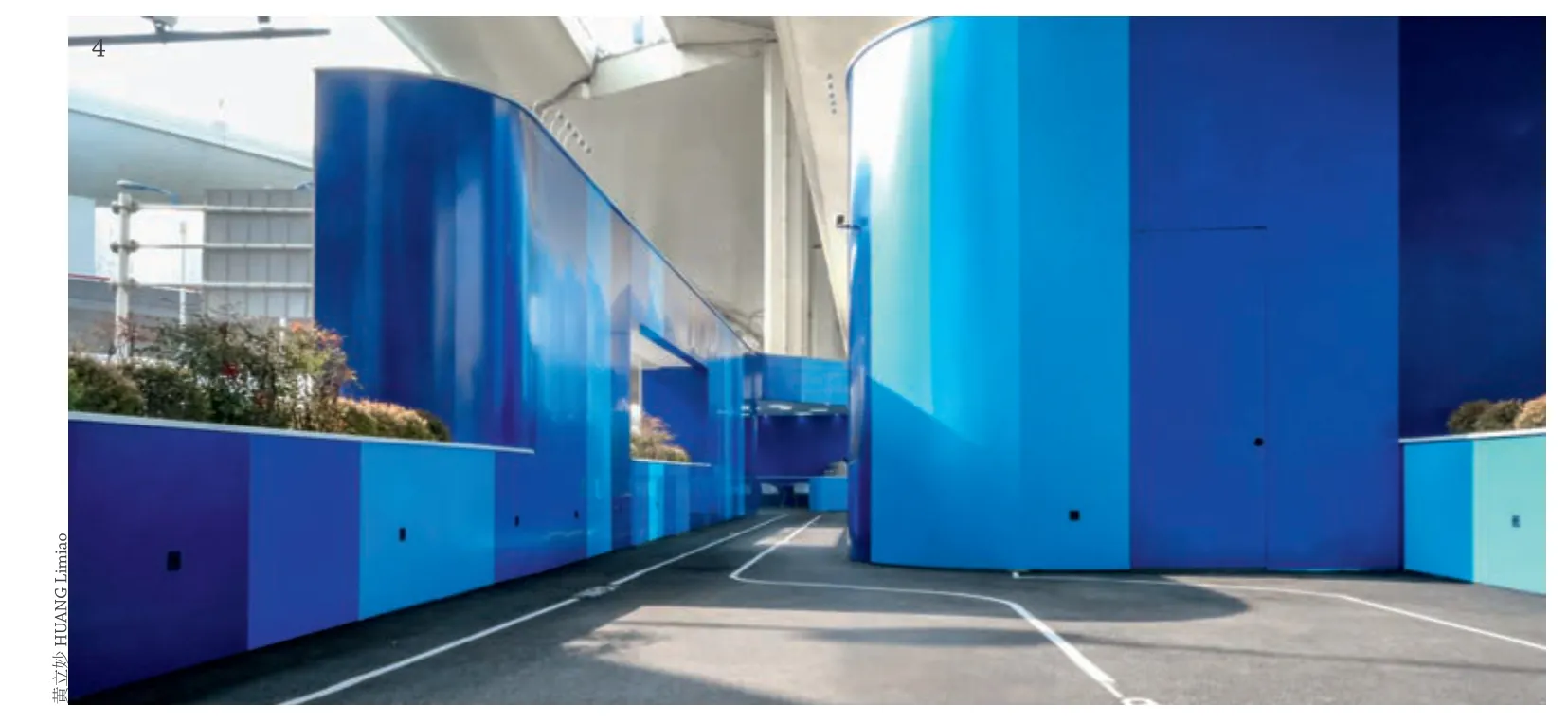
4 道路展览Road exhibition

5 平面Plan

6 内部典型段立面Interior typical elevations

7 道路展览Road exhibition

8 道路展览Road exhibition
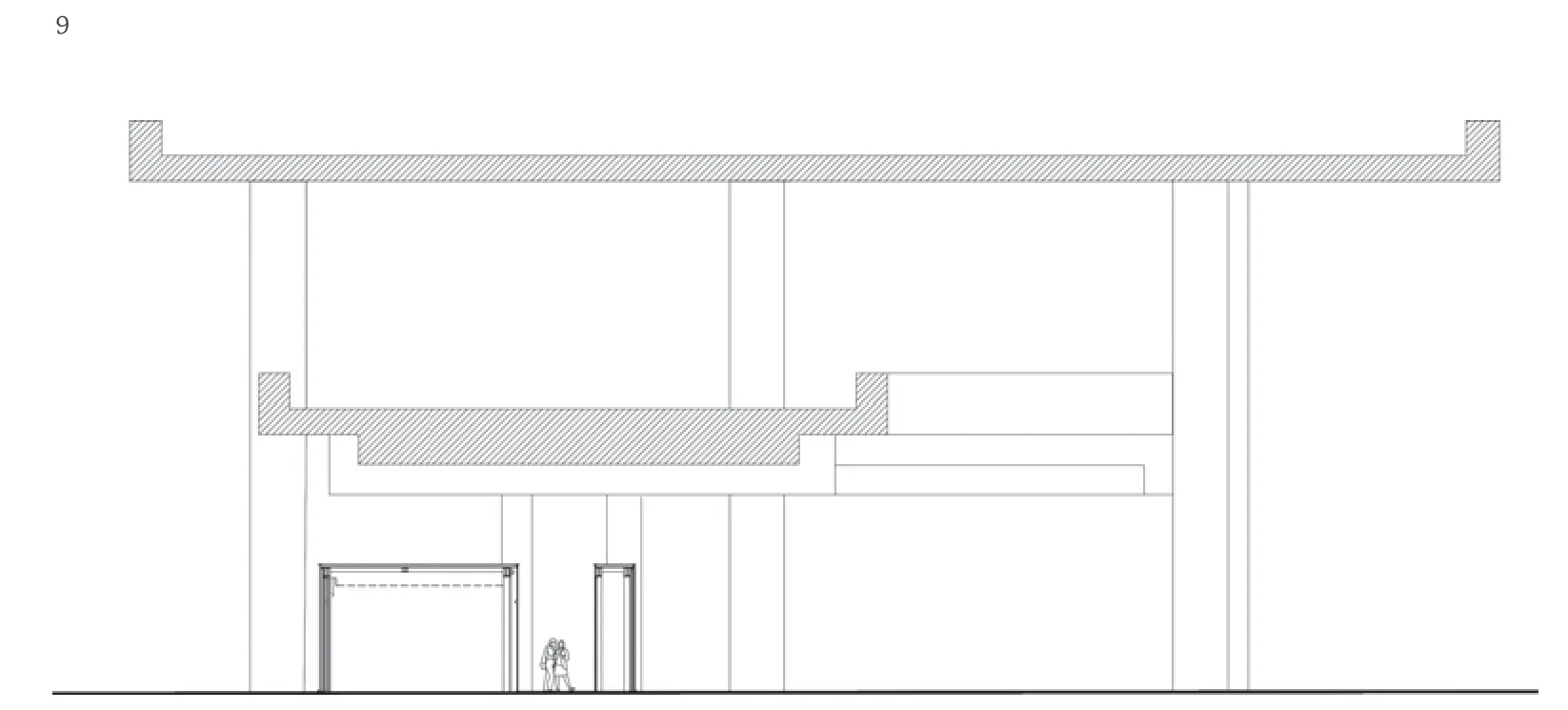
9 剖面Sections
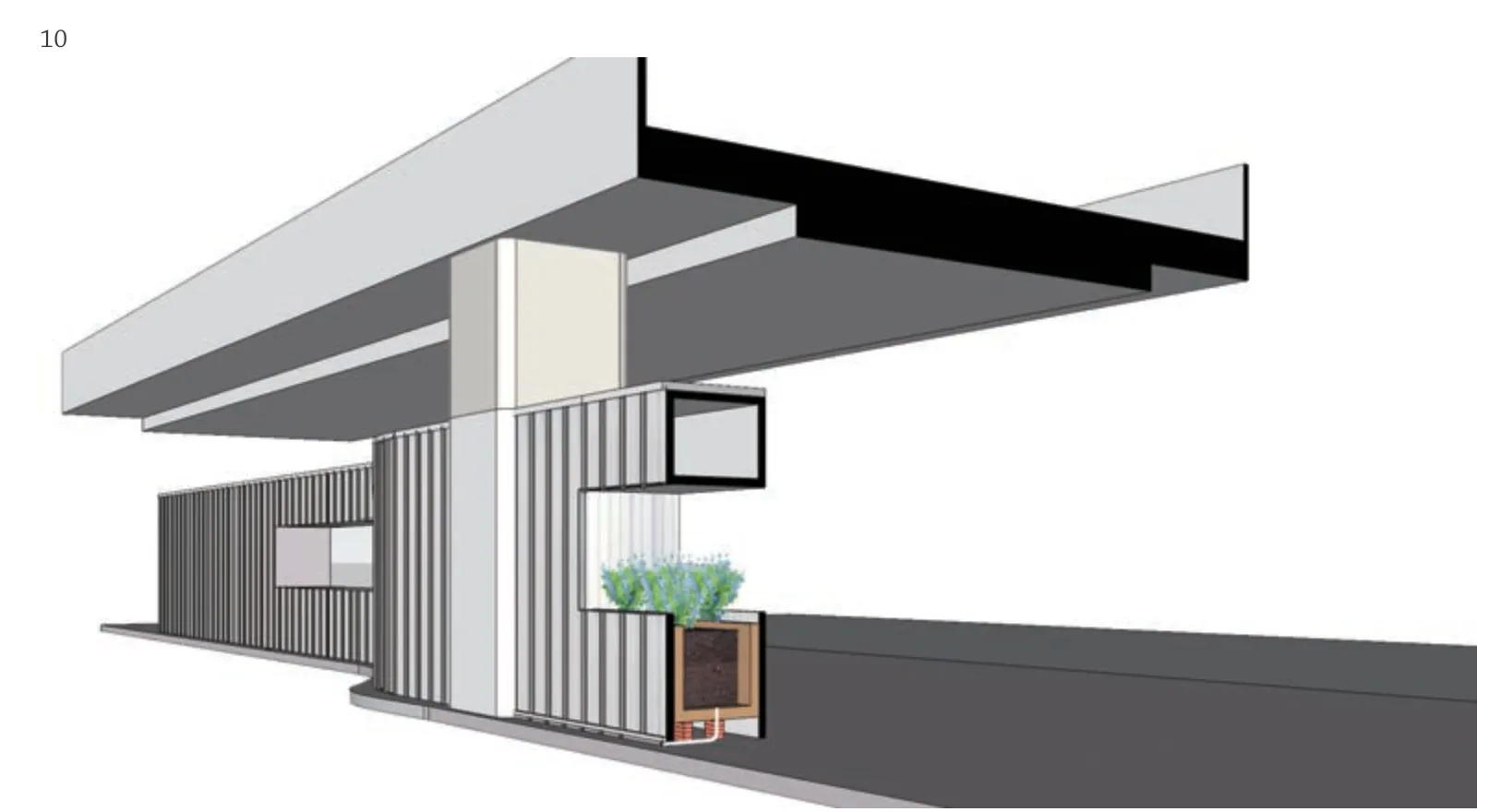
10 剖面Sections
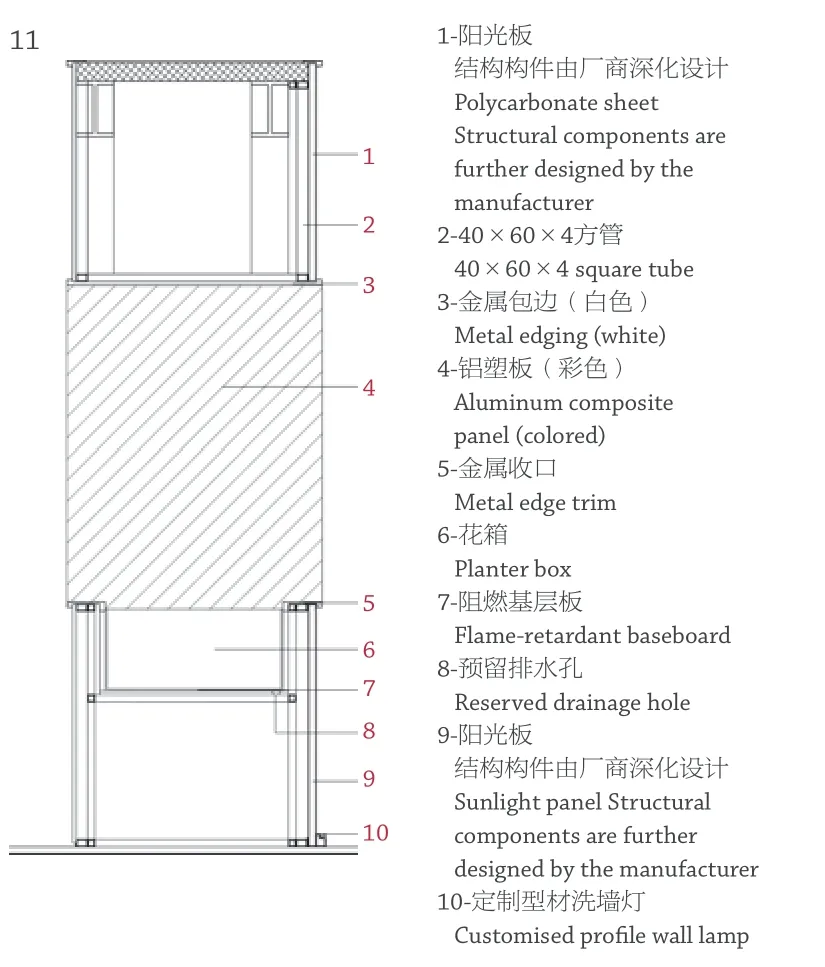
11 细部节点Detail

12 内部典型段立面Interior typical elevations

13 外侧典型段立面Exterior typical elevations
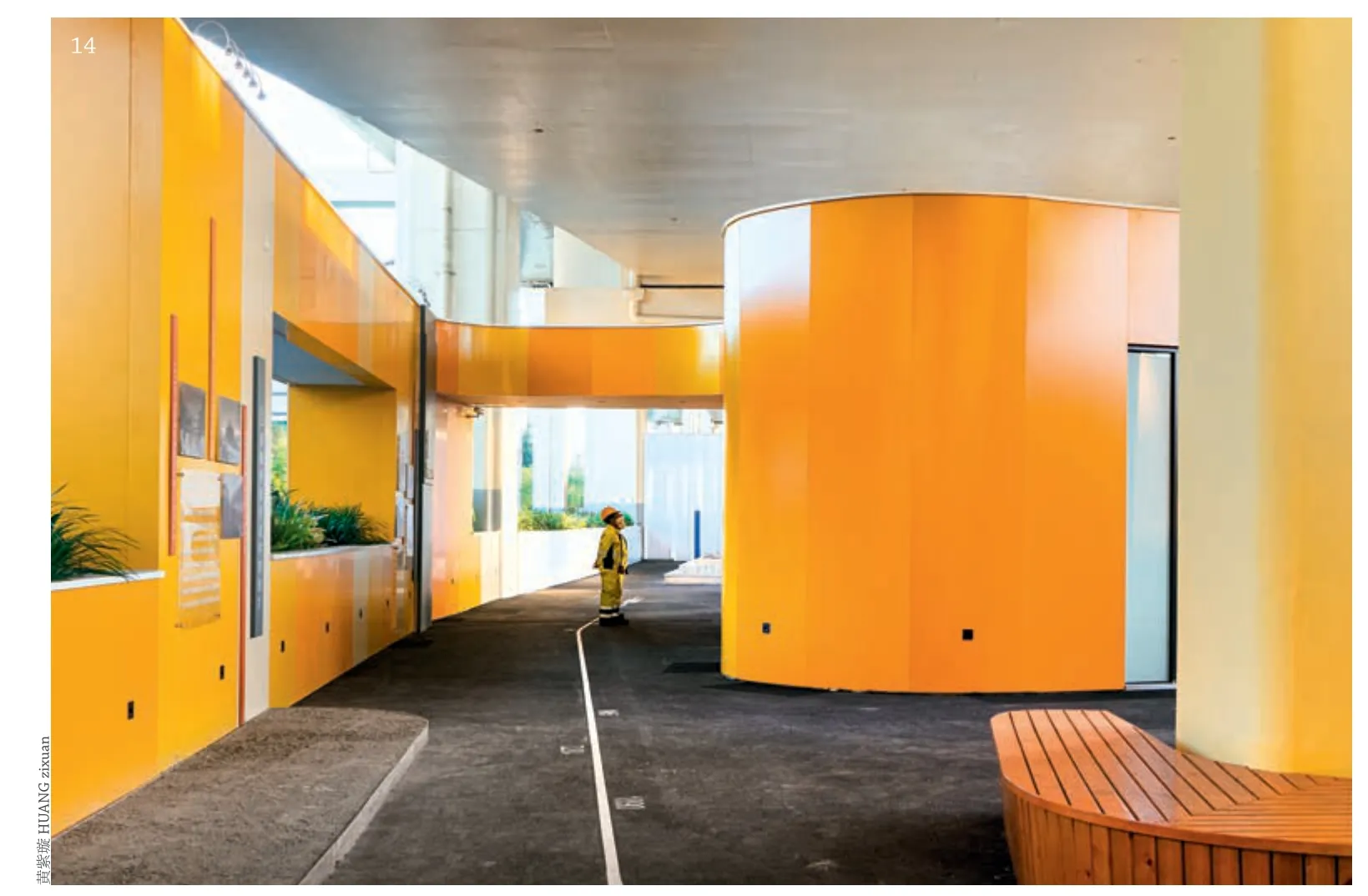
14 道路展览Road exhibition
Jury Statement
The Xuhui District Municipal Intelligent Maintenance Base is a revitalised utilisation of unused and negative space under viaducts,a common infrastructure in high-density cities In the context of digital and intelligent transformation of municipal management,the design fully considers the environment of the site,breaks down boundaries,adapts to the local conditions,and empowers the space through the study and design of space,content,colour,greenery,and people.The design successfully enhances the quality and connotation of the urban space,and revitalises it for the benefit of the public.
——国际化大型社区徐汇苑管理特辑(一)

