丁蜀成校,宜兴,江苏,中国
亘建筑事务所
客户:丁蜀成人文化技术学校
主创建筑师:薛喆,范蓓蕾,孔锐
项目负责人:王诗羽
设计团队:建筑 | 陶舒婷,刘洋,冼浩辉,薛君,肖欣雨,钱佳,李兰若,郭正浩,刘靖寰,黄钒郎,谢如珪,李云宏;景观 | 陈希;驻场 |王诗羽,陈希,钱佳,迟增磊,曲昊合作团队:结构顾问 | 和作结构建筑研究所-张准,张冲冲,陈学剑;机电顾问与合作设计 | 上海勘察设计研究院(集团)有限公司-梁明,潘珅,万华军,刘剑平,何安诚;混凝土顾问 | 素造建筑-杜杰;混凝土保护剂顾问 | 素造建筑-杜杰,科焱建筑装饰工程-毛勇,鼎中新材料-黄凰;抛光混凝土地坪顾问 | 梵行建筑工程-严乾凤建筑面积:10,905m2
设计时间:2017.12-2019.05
竣工时间:2021.04
绘图:亘建筑事务所
摄影:苏圣亮,陈颢
Client: Dingshu Vocational School of Pottery
Principal Architects: XUE Zhe,FAN Beilei,KONG Rui
Project Architect: WANG Shiyu
Project Team: Architecture | TAO Shuting,LIU Yang,XIAN Haohui,XUE Jun,XIAO Xinyu,QIAN Jia,LI Lanruo,GUO Zhenghao,LIU Jinghuan,HUANG Fanlang,XIE Rugui,LI Yunhong;Landscape | CHEN Xi;Site Architects |WANG Shiyu,CHEN Xi,QIAN Jia,CHI Zenglei,QU Hao
Collaborates: Structural Consultant |AND Office-ZHANG Zhun,ZHANG Chongchong,CHEN Xuejian;M&E Consultant and Corporate Design |SGIDI-LIANG Ming,PAN Shen,WAN Huajun,LIU Jianping,HE Ancheng;Fair-faced Concrete Consultant |Suzao Construction-DU Jie;Concrete Protectant Consultant |Suzao Construction-DU Jie,Keyan Construction &Decoration-MAO Yong,Dingzhong Material-HUANG Huang;Polished Concrete Flooring Consultant |Fanhang Construction-YAN Qianfeng
对于CS架构的业务系统,需要业务系统进行改造,通过JSP页面获取到登录信息后,可以实现从JSP页面启动CS客户端,并跟进获取到登录信息登录至CS系统中。
Floor Area: 10,905 m2
Design Period: 2017.12-2019.05
Completion Time: 2021.04
Drawings: genarchitects
Photos: SU Shengliang,CHEN Hao
丁蜀成校位于江苏宜兴丁蜀镇,这里是紫砂壶的发源地,有着上千年的制陶史。这所学校也是全国乡村成人教育体系中为数不多的专门从事陶艺教学和培训的学校。这里既要通过为当地群众提供学历教育和技能培训来增加收入、改善生活;同时也要利用课余时间向缺乏公共设施的乡村社区开放,成为开展公众教育和公共活动的场所。
有别于惯常的以综合建筑与集中场地为主的学校,这座漫游式的校园有着传统工坊式的松散布局。校园内的每一种功能都有与之对应的空间、结构和设备,成为一个个独立且具有良好自然采光和通风的建筑单体,它们与不同类型的外部空间共同组成一个丰富多样的校园整体。校园里的风景和自由交流的氛围,也成为制陶者进行创作的灵感源泉。
因陶文化的发展而诞生的丁蜀学校,每年为成千上万的制陶业者提供高质量的教育和培训。同时,在这里持续举行的文化交流与展示活动,让当地社区从中受益,也让历史悠久的制陶活动在丁蜀这座小镇上生生不息。
评委评语
建筑师致敬工匠传统,并致力于将此精神带入整体校园及每栋建筑的精心设计里:从结构和空间的一体化设计到朴实无华的日常材料运用。建筑上尝试用不同但细腻的结构方式回应不同的使用空间,以获得整体的建筑效果,同时顺势而为、巧妙地解决采光通风和排水等基本问题,在处理这些细节上用心细致,整合度高。整体校园和建筑致敬传统的建造精神的同时,依然展现出简约质朴的当代气质。
In the context of rapid urbanisation,the appearance of China's countryside is changing dramatically.Young people are leaving their hometown,making the development of traditional handicraft culture facing challenges.
Dingshu Vocational School of Pottery,located in the origin town of Yixing teapots (purple clay teapots),is one of the few schools specialising in pottery in the national rural adult education system.It aims to increase the income and improve the lives of local residents by offering academic education and skills training.At the same time,it also opens to rural community which lack public facilities as a venue for education and activities.
Different from the typical schools with massive buildings and extensive squares,this campus is a low-density cluster of buildings that adopted the meandering spatial layout of traditional artisan workshops.The four essential buildings -two workshops and halls,are placed at the centre of the campus,and formed a plaza which serves as a central stage for outdoor events.Each function acquires its corresponding space,structure and equipment,resulting in a series of single buildings.
After its completion,this school provides pottery training for thousands of local residents each year.Meanwhile,the cultural activities held here benefit the local community and keep the long tradition of pottery making alive in this small town.
Jury Statement
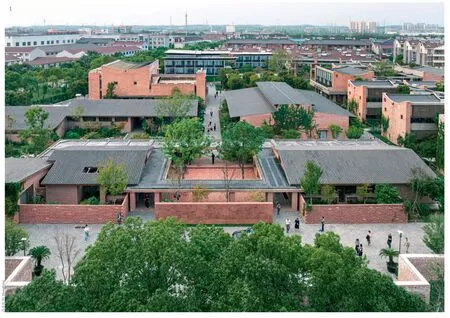
1 松散布局的漫步式校园A low-density campus where people can meander
In the project of Dingshu Vocational School of Pottery,the architects' intention of paying tribute to the traditional craftsmanship can be seen everywhere from design of the campus as a whole to each individual building,and from the integration of structural and spatial design to the use of simple and plain materials.The architectural design of the project tries to respond to different spaces with different but delicate structural approaches to achieve a holistic architectural effect.At the same time,it addresses the basic functions such as lighting,ventilation and drainage in an adaptive and skilful manner,with great care and a high level of integration.The design of the whole campus and each building pays tribute to the traditional craftsmanship spirit while still displaying a simple and rustic contemporary aura.
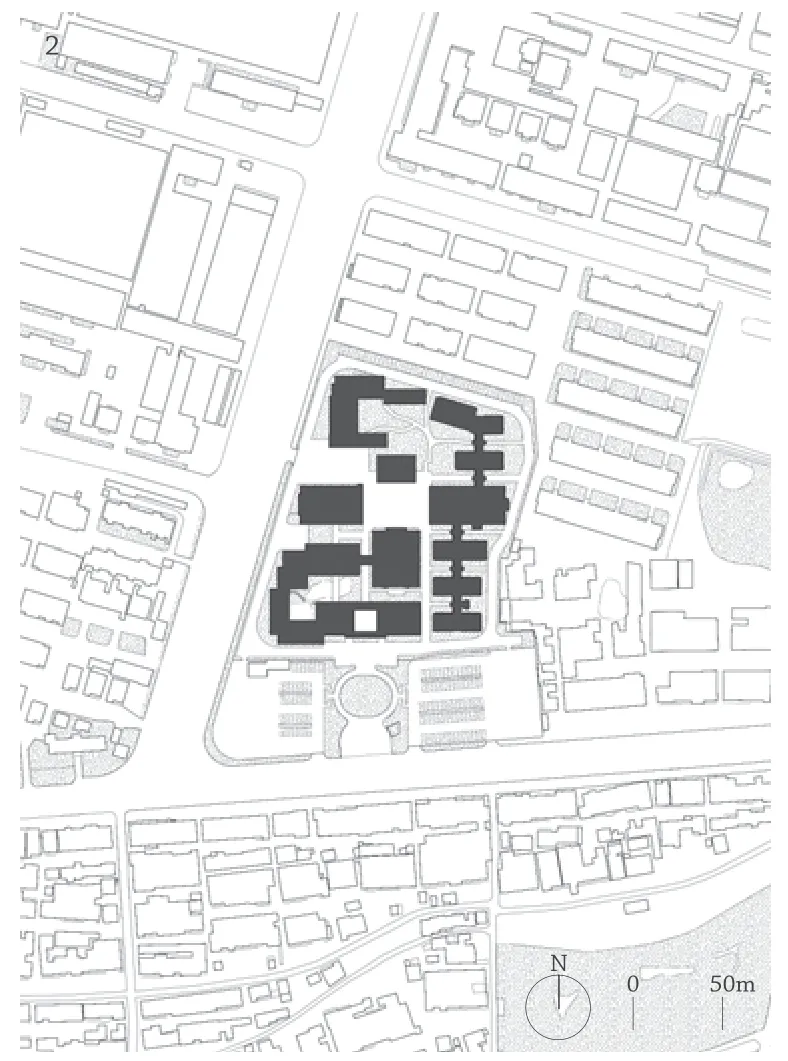
2 总图Site plan

3 首层平面Ground floor plan

4 大工场剖透视Perspective section of major workshop

5 小工场剖透视Perspective section of minor workshop
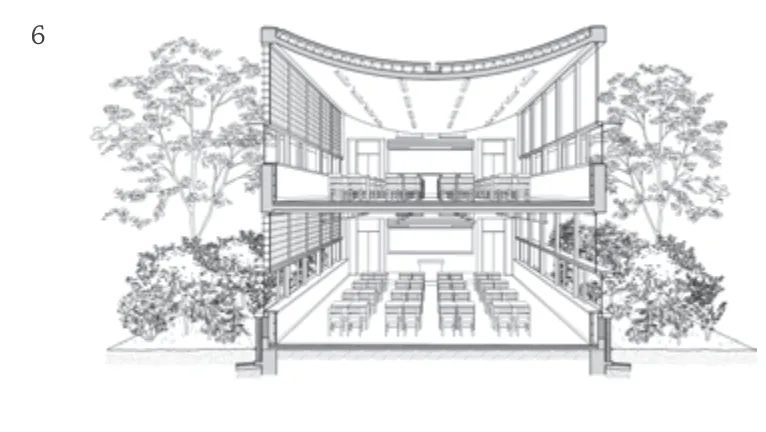
6 教学楼剖透视Perspective section of classroom units

7 展陈楼剖透视Perspective section of exhibition building

9 位于展陈楼二层的朴树庭院Terrace of the exhibition building is covered by the canopy of a Chinese hackberry
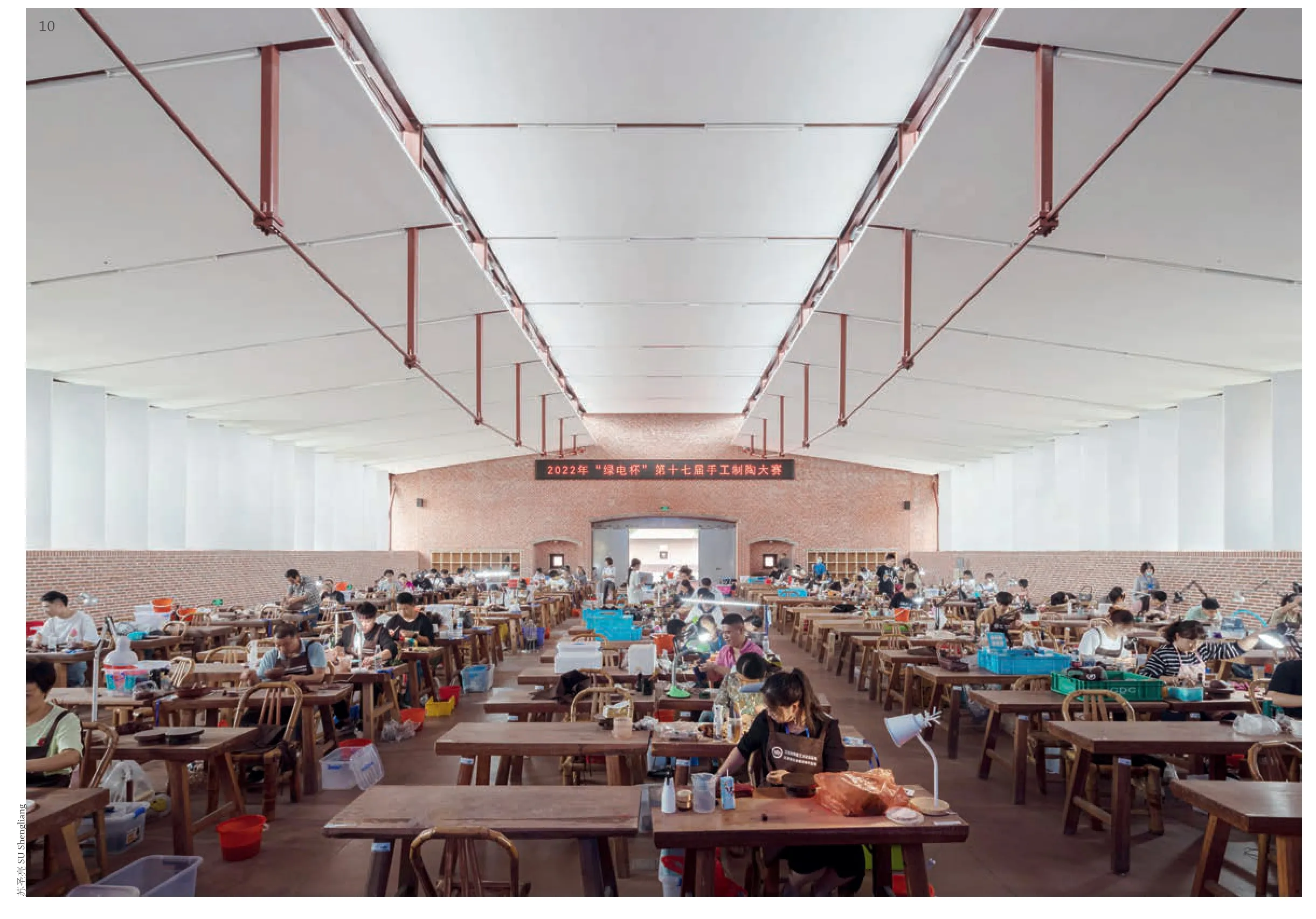
10 正在大工场中举行的年度制壶大赛The annual pottery competition in the major workshop

11 综合楼剖透视Perspective section of multifunctional building
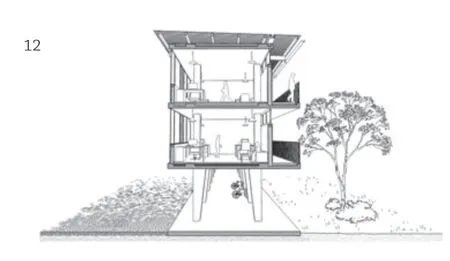
12 行政楼剖透视Perspective section of administration building

13 服务楼剖透视Perspective section of service building
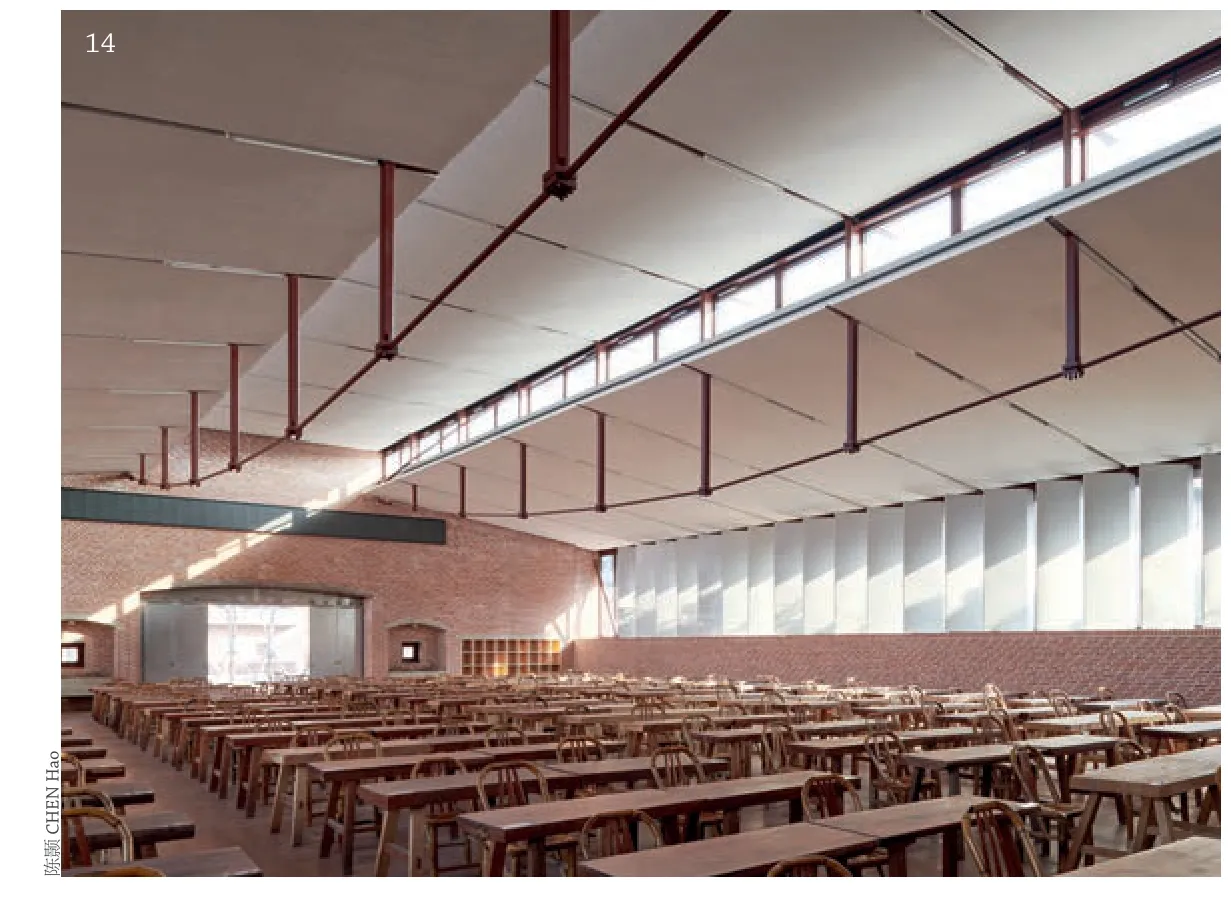
14 窗和百叶塑造的大工场室内光环境Comfortable natural light environment inside the major workshop is formed by windows and aluminum louvers

