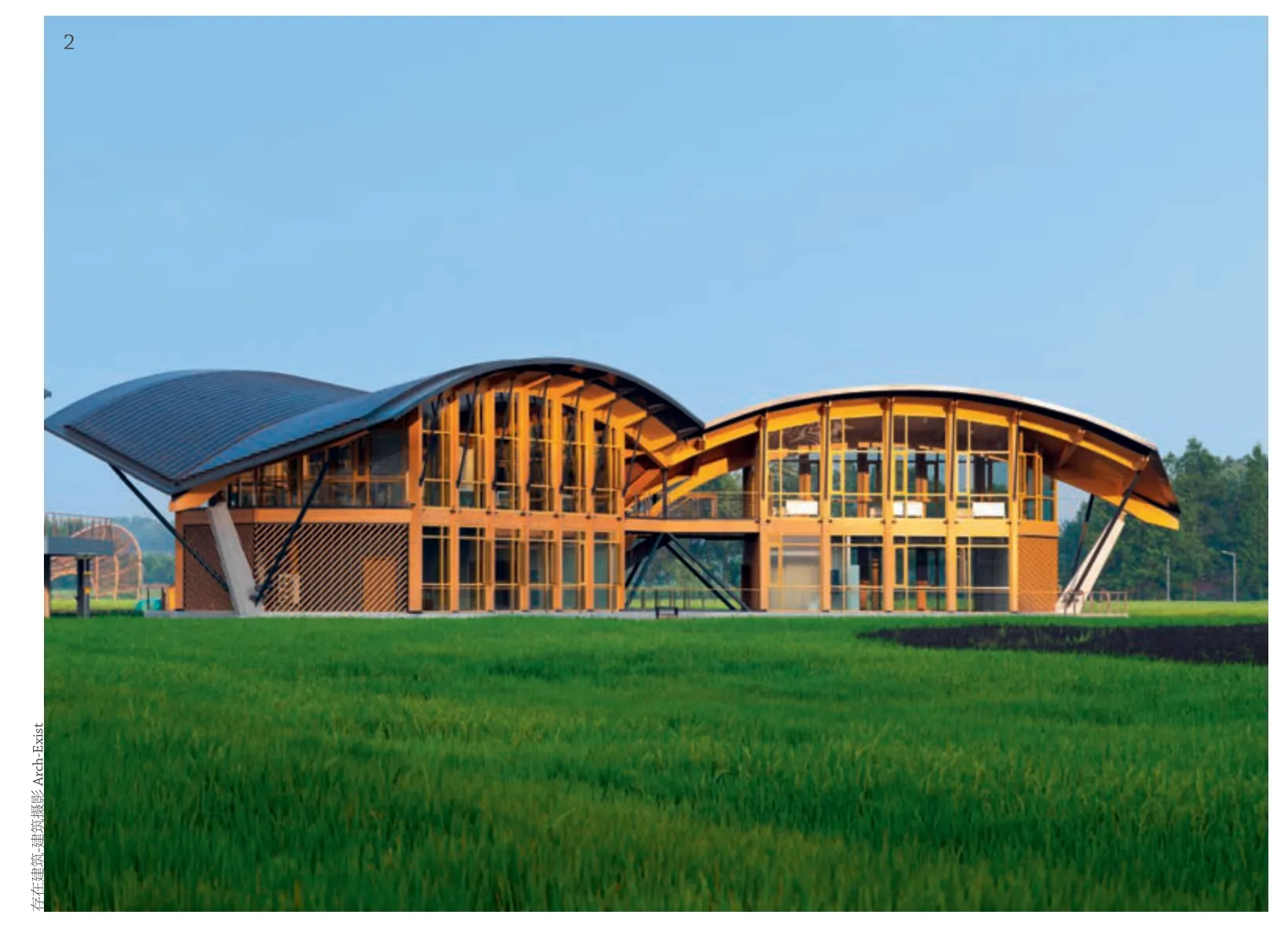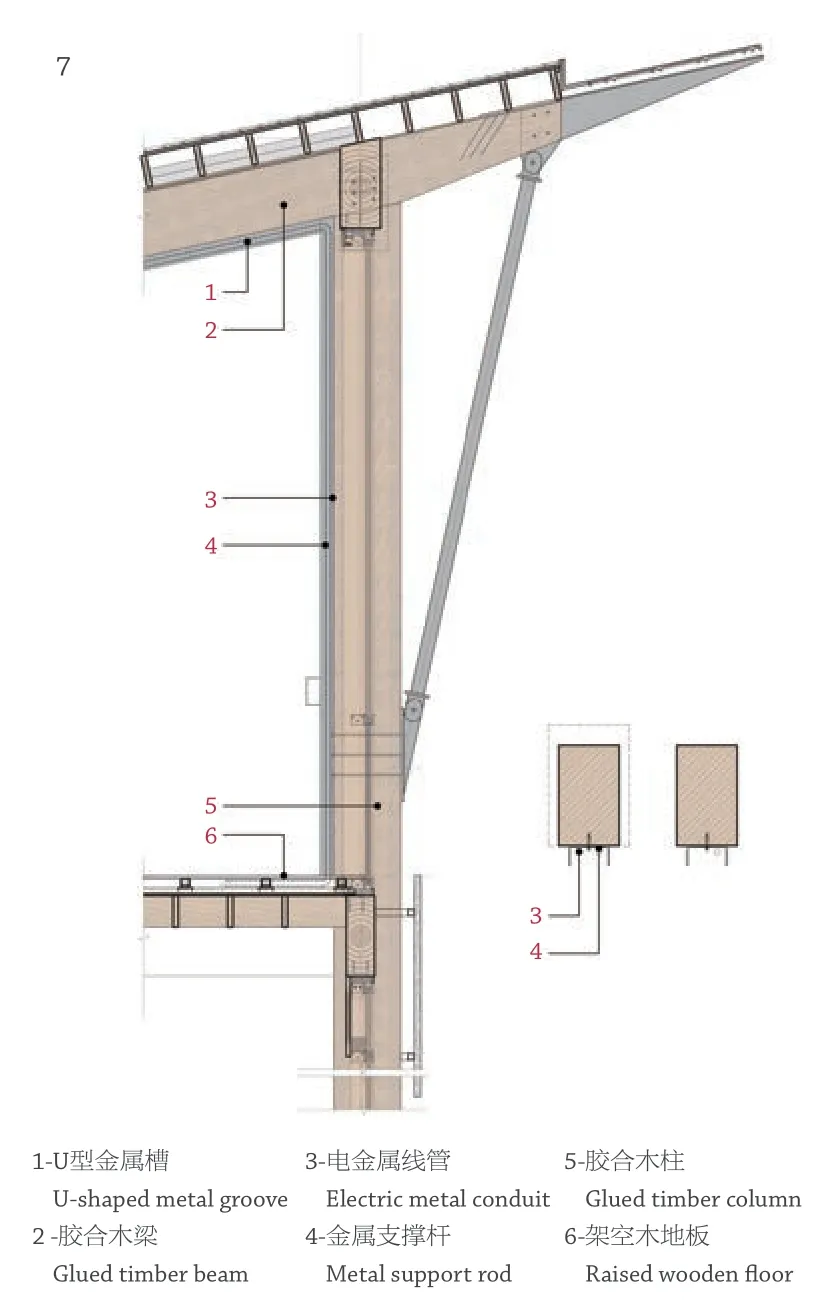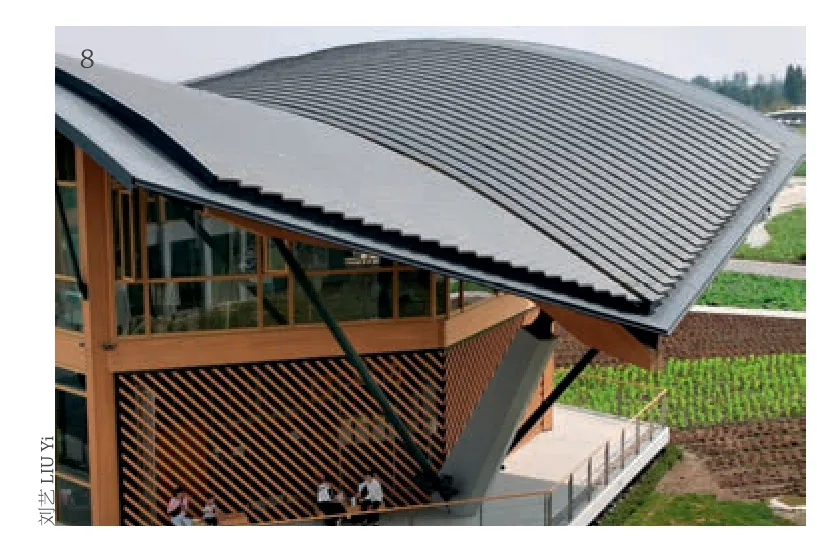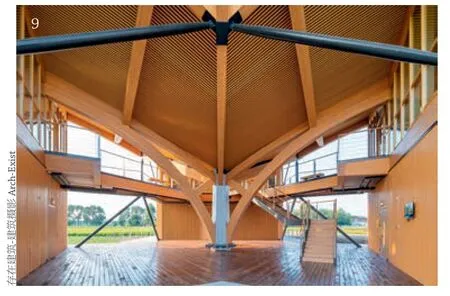青苗
——天府农博园首期配套项目六期工程,成都,四川,中国
中国建筑西南设计研究院有限公司

1 设计草图Design sketch
客户:四川天府农博园投资有限公司
主创建筑师:刘艺
设计团队:龙卫国,刘宜丰,佘念,郑欣,陈渊,施博文,李秋稷,蒋海波,杜高,胡倩,丁新东,张晓刚,蔡红林,欧加加,杨学兵,卫长琛,王海琳,鲁纹帆,韦林波,黄青,丁宁,秦领,陈俊,南艳丽,张龙乾,侯朋,张国庆
建筑面积:10,515m2
设计时间:2021
竣工时间:2022
绘图:中国建筑西南设计研究院有限公司
摄影:存在建筑-建筑摄影,中国建筑西南设计院有限公司 | 刘艺
Client: Sichuan Tianfu Agricultural Expo Garden Investment Co.,Ltd.
Principal Architect: LIU Yi
Project Team: LONG Weiguo,LIU Yifeng,SHE Nian,ZHENG Xin,CHEN Yuan,SHI Bowen,LI Qiuji,JIANG Haibo,DU Gao,HU Qian,DING Xindong,ZHANG Xiaogang,CAI Honglin,OU Jiajia,YANG Xuebing,WEI Changchen,WANG Hailin,LU Wenfan,WEI Linbo,HUANG Qing,DING Ning,QIN Ling,CHEN Jun,NAN Yanli,ZHANG Longqian,HOU Peng,ZHANG Guoqing
Floor Area: 10,515 m2
Design Time: 2021
Completion Time: 2022
Drawings: China Southwest Architectural Design and Research Institute Co.,Ltd.
Photos: Arch-Exist,China Southwest Architectural Design and Research Institute Co.,Ltd.| LIU Yi
“青苗”项目是一个向自然学习的案例。建筑位于田野环境之中,像植物一般以合理的方式对环境做出回应。设计采用化整为零的单元式建筑,每个单元建筑从几何中心的混凝土锥形巨柱,向3 个方向生长出大跨拱形木结构屋盖,构成建筑形式语言的基本母体。这也得益于建筑与结构的一体化设计,利用木柱、悬挑梁、斜撑杆件形成的整体受力体系,实现更为纤细的构件尺寸和更稳定的结构。设计师利用遗传算法,寻找最佳结构找形,实现了建筑“形”与结构“力”的融合。

2 拱形屋顶Arched roof
The Green Seedlings project is a case study in learning from nature.The building is located in the field environment and responds to the environment in a reasonable way like plants.The design adopts the unit building,each starting from a concrete conical column at the geometric centre and growing out in three directions to form the basic matrix of the architecture's formal language with long-span arched wood structure roofs.This also benefits from the integrated design of the building and structure,which uses wood columns,cantilevered beams,diagonal struts to form the overall force system,achieving a slenderer component size and a more stable structure.Designers used genetic optimisation algorithm to find the best shape of the structure,realising the integration of the "shape" and the"force" of the structure.

3 林盘航拍Aerial view

4 支撑结构与屋顶Support structure and roof

5 二层平面First floor plan

6 结构概念图Structure conceptual diagram

7 木结构墙身Timber frame details

8 挑檐遮阴Eaves for shade

9 透空敞厅Spacious &bright lobby

