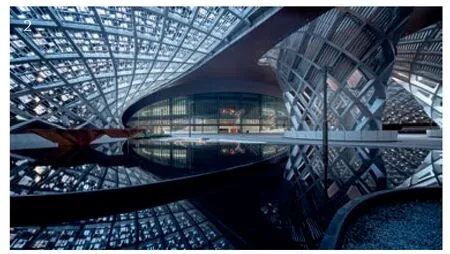杭州奥体中心体育游泳馆,杭州,浙江,中国
北京市建筑设计研究院股份有限公司 | 胡越工作室

1 鸟瞰Aerial view
客户:杭州奥体博览中心建设投资有限公司
主创建筑师:胡越
设计团队:建筑 | 胡越,顾永辉,游亚鹏,邰方晴,于春辉,王宏睿,杨剑雷,赵默超,张安翔,耿多,曹阳,孟峙,缪波,冯婧萱,刘全,刘亚东,吕超,喻凡石,项曦,刘衡,徐洋,高菲,宋天舒;结构 |朱忠义,杨育臣,张琳,奚琦,王毅,杨晓宇,许洋,黄飒,梁宸宇,沈莉,张燕平,马洪步,李国强,鲍蕾,周颖,王哲,何涛涛,刘琦,张博,王铁英;暖通 | 徐宏庆,祁峰,刘晓茹,刘弘,王松华,李雨婷,赵丹蒙,宋培林,范蕊,窦玉,张爽,林坤平,王慷,张宇祥,刘子琛;给排水 | 郑克白,张成,潘硕,翟立晓,樊华,郭歆雪,康晓鹍,李曼,孙明利,田进冬,叶菁,陈莉,秦永阁;电气 | 胡又新,张永利,吴威,赵洁,张蕊,王凯,闫昊,张林,景蜀北;智能化 | 刘青,张松华,逄京,包莹,许海洋,刘腾
建筑面积:396,950m2
设计时间:2009-2019
竣工时间:2021
绘图:胡越工作室
摄影:Shiromio Studio
Client: Construction Investment Co.,Ltd.,Hangzhou Aoti Expo Center
Principal Architect: HU Yue
Design Team: Architecture | HU Yue,GU Yonghui,YOU Yapeng,TAI Fangqing,YU Chunhui,WANG Hongrui,YANG Jianlei,ZHAO Mochao,ZHANG Anxiang,GENG Duo,CAO Yang,MENG Zhi,MIAO Bo,FENG Jingxuan,LIU Quan,LIU Yadong,LYU Chao,YU Fanshi,XIANG Xi,LIU Heng,XU Yang,GAO Fei,SONG Tianshu;Structure | ZHU Zhongyi,YANG Yuchen,ZHANG Lin,XI Qi,WANG Yi,YANG Xiaoyu,XU Yang,HUANG Sa,LIANG Chenyu,SHEN Li,ZHANG Yanping,MA Hongbu,LI Guoqiang,BAO Lei,ZHOU Ying,WANG Zhe,HE Taotao,LIU Qi,ZHANG Bo,WANG Tieying;Hvac | XU Hongqing,QI Feng,LIU Xiaoru,LIU Hong,WANG Songhua,LI Yuting,ZHAO Danmeng,SONG Peilin,FAN Rui,DOU Yu,ZHANG Shuang,LIN Kunping,WANG Kang,ZHANG Yuxiang,LIU Zichen;Water Supply and Drainage | ZHENG Kebai,ZHANG Cheng,PAN Shuo,ZHAI Lixiao,FAN Hua,GUO Xinxue,KANG Xiaokun,LI Man,SUN Mingli,TIAN Jindong,YE Jing,CHEN Li,QIN Yongge;Electrical | HU Youxin,ZHANG Yongli,WU Wei,ZHAO Jie,ZHANG Rui,WANG Kai,YAN Hao,ZHANG Lin,JING Shubei;Intelligent | LIU Qing,ZHANG Songhua,PANG Jing,BAO Ying,XU Haiyang,LIU Teng
Floor Area: 396,950 m2
Design Period: 2009-2019
Completion Time: 2021
Drawings: Huyue Studio
Photos: Shiromio Studio
杭州奥体中心体育游泳馆坐落于浙江省杭州市萧山区,是第19 届亚运会的主要场馆之一。
项目由体育馆、游泳馆、商业设施3 部分组成。体育馆内能进行各类球类比赛并兼容赛后运营的各类活动需求;游泳馆设置跳水池、游泳比赛池和训练池,以及赛后全民健身和游泳培训的两个儿童池。
大型场馆的赛后韧性是胡越工作室持续关注的设计问题,在五棵松体育中心的实践之后,杭州奥体两馆项目成为工作室在大型场馆的赛后韧性上进行创新的又一个重要工程。
The Hangzhou Olympic Sports Centre Aquatic Centre is located in Xiaoshan District,Hangzhou City,Zhejiang Province.It is one of the main venues for the 19th Asian Games.The project consists of three parts: the sports arena,the swimming pool,and commercial facilities.
The sports arena is designed to host various ball sports competitions and accommodate various post-event operational needs.The Aquatic Centre includes a diving pool,a competition pool,a training pool,and two children's pools for post-competition fitness and swimming training.
The post-event resilience of large-scale venues is an ongoing design concern for Huyue Studio.Following on from the Wukesong Sports Centre practice,the Hangzhou Olympic Sports Centre project has become another important project for the Studio to innovate in the postevent resilience of large-scale venues.

2 两馆中部连接体Central connector between two halls

3 体育馆大厅Sports hall

4 总平面Site plan

5 剖面Section

6 游泳馆大厅Swimming pool hall

