阿那亚金山岭艺术中心,承德,河北,中国
阿科米星建筑设计事务所 | 庄慎,任皓,唐煜,朱捷

1 草图Sketch
客户:承德阿那亚房地产开发有限公司
主创建筑师:庄慎
设计团队:龚晨曦,邱梅,易宁,黎家泓,徐帆,张灏宸,李文伟(实习),梁俊(实习)
建筑面积:908m2
设计时间:2018.02
竣工时间:2021.09
绘图:阿科米星建筑设计事务所
摄影:朱润资
Client: Chengde Aranya Real Estate Development Co.,Ltd.
Principal Architect: ZHUANG Shen Project Team: GONG Chenxi,QIU Mei,YI Ning,LI Jiahong,XU Fan,ZHANG Haochen,LI Wenwei (Intern),LIANG Jun (Intern)
Floor Area: 908 m2
Design Time: 2018.02
Completion Time: 2021.09
Drawings: Atelier Archmixing
Photos: ZHU Runzi
阿那亚金山岭艺术中心位于阿那亚金山岭社区的主入口和高点,也位于上山道之侧。15 个各具功能的砖砌“柱亭”,共同组织出一个被覆盖的“大砖亭”。不同尺度的空间被组合在一起——既提供2~3 人交流的空间,又提供集会活动的场所。“柱亭”本身与它构成的空间既是日常的,又是存在永恒意义的。柱亭之间,风景在这里成为一种偶遇。沿途熟悉的风景和光线从柱体之间渗透进来,风景的画面被柱亭分割又联系,以这样的方式来塑造、定义周围群山的风景,同时,也塑造了建筑内部空间的特征。高厚的钢格栅结构屋顶为覆盖下的空间营造出“室外感”。室内不再有直射光,而是袒露在柔和均匀的自然光的氛围之中。如何获得一个内部,它既有看向内部的静谧和宁静,又有看向风景的可能。既是内向的内部,又是外向的内部,这是这个空间的“内部性”。

2 外景Exterior view
Art Centre of Aranya,Jinshanling is located at the main entrance and the high spot of the Jinshanling community,while also on the side of the climbing road.Fifteen brick pavilions of different functions form together a covered big brick pavilion.Spaces of different scale are organised together -both for 2 or 3 people,and for gatherings.The space formed by the pillarlike small brick pavilions are normal and daily,at the same time with a feeling of eternity.Landscapes permeate between the pavilions as views and light.The picture of the landscape is divided by the pavilions,but also connected by them.It creates a feeling of not only the place around you,but also of the space inside.The high and thick steel grid roof creates a feeling of exterior for the space under it,where the interior is no longer exposed to direct light,but to an atmosphere of soft indirect natural light.How to obtain an "interior" that has both the tranquillity of looking into the interior and the possibility of feeling its surroundings.It is an interior space that is both introvert and extrovert,that is,the"inner-ness" of this space.
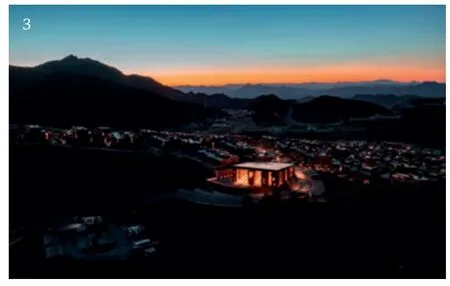
3 鸟瞰Aerial view
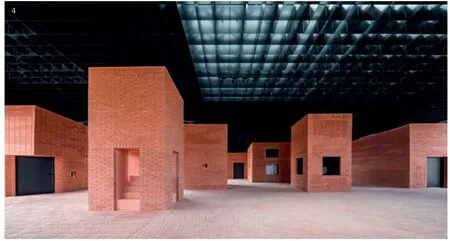
4 内景Interior view
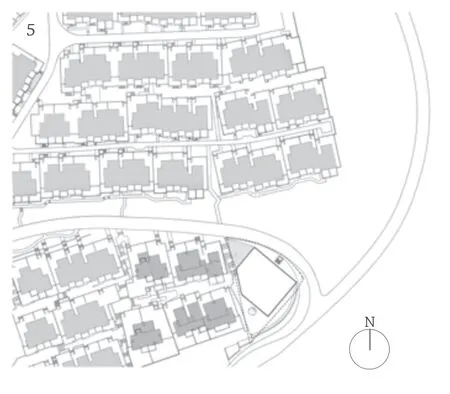
5 总平面Site plan
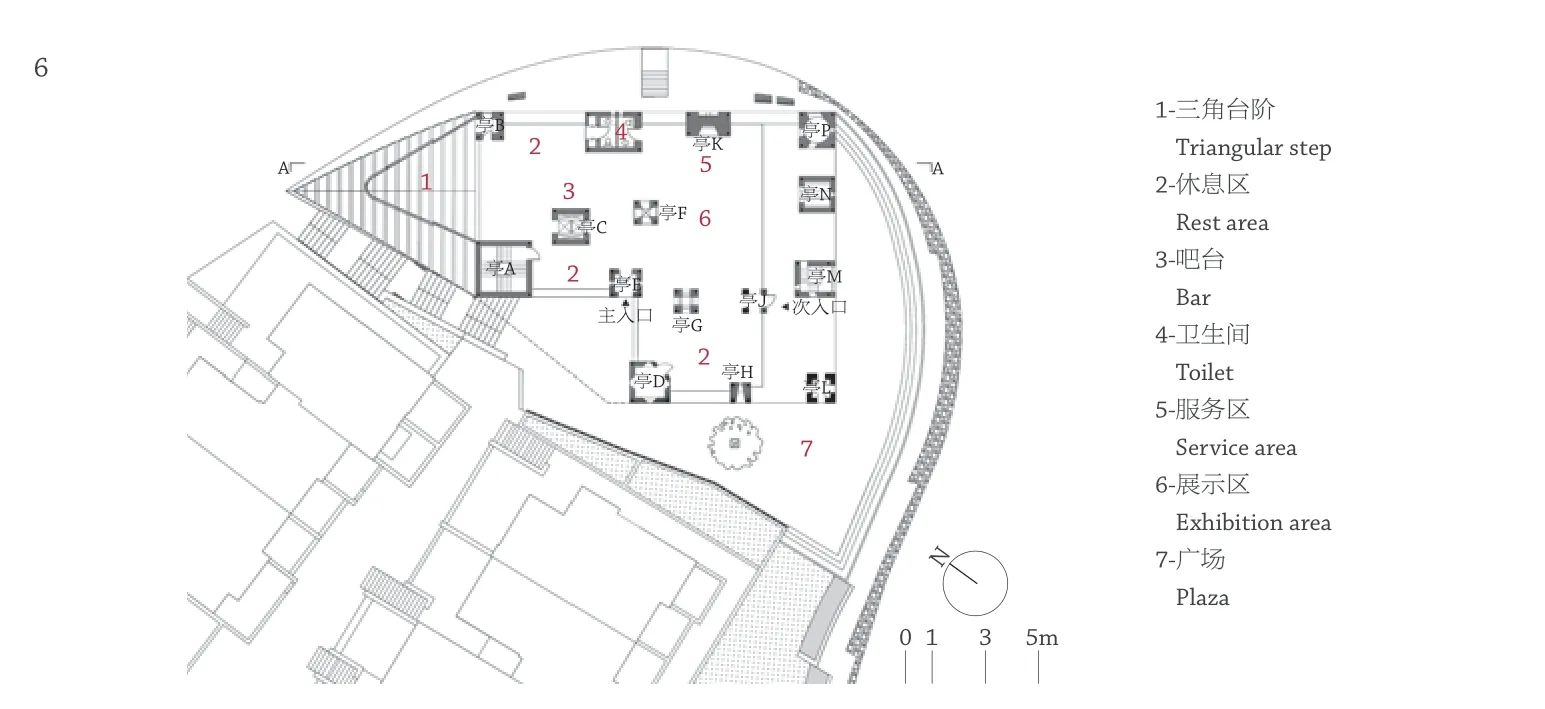
6 首层平面Ground floor plan

7 剖面Section
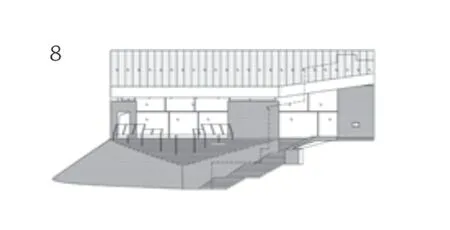
8 立面Elevation

9 各砖亭平面、轴测Plan and axonometric drawings of each brick pavilion

10 内景Interior views
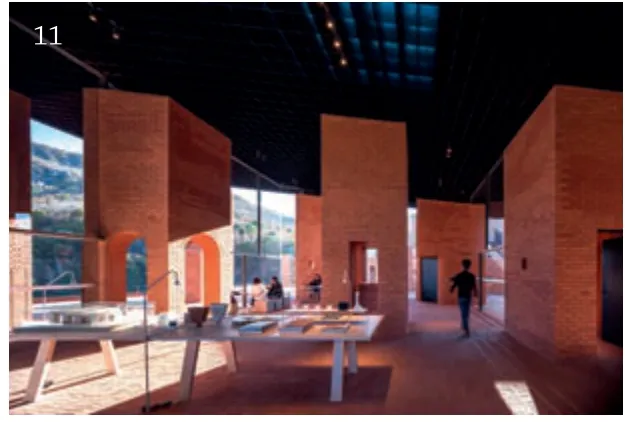
11 内景Interior views
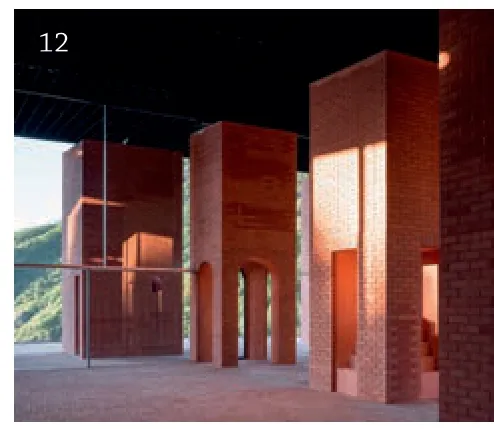
12 内景Interior views
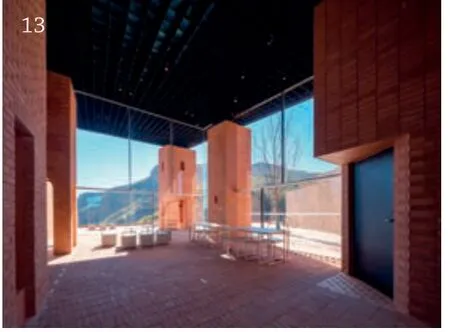
13 内景Interior views

