圣卢卡斯Xolox历史中心街区更新
——公共空间与水利基础设施视角下的风貌重塑
Taller Capital事务所
墨西哥圣卢卡斯Xolox历史中心街区的更新是在一个特殊的时空节点进行的。2018年底,在全民公投决定取消NAIM机场项目后,民众呼吁将前圣卢西亚军事空军基地(墨西哥第一空军基地)作为建造菲利普·安赫莱斯机场(AIFA)的新址。这项决策将使项目周边乃至墨西哥州临近地区面临航空活动的压力,因为建设机场基础设施会对人员流动、土地使用、环境污染和城镇发展等诸多方面产生影响,而这些问题还有待研究与协调。此外,在2020年新冠病毒疫情全球大流行和盛行隔离措施的背景下,人们开始反思公共空间与私人空间的质量,以及这些空间的可达性对社会经济和医疗卫生造成的影响。
圣卢卡斯Xolox小镇大约建于11世纪,是菲利普·安赫莱斯机场周边地区之一。小镇事务由社区委员会管理,委员会始终不提倡过度开发,而是强调保留小镇本身的风貌及内涵。此前,和该地区很多其他小镇一样,圣卢卡斯Xolox小镇的历史核心区被划分为若干街道,但这破坏了主广场与历史建筑之间的联系与协调统一。2020年,基于小镇的历史价值和靠近机场的特殊区位,墨西哥农业、土地和城市发展部(SEDATU)将Xolox选为待更新的区域之一,以协调未来建设所带来的冲突与机遇。
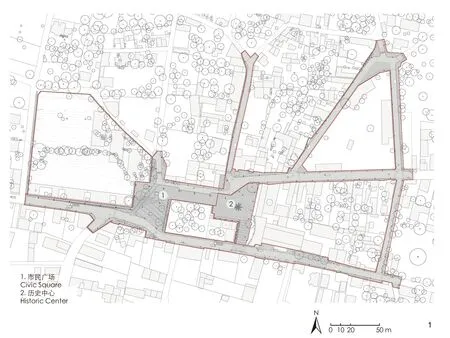
1 平面图Site plan

2 历史中心街区鸟瞰图Bird’s-eye view of Historic Center
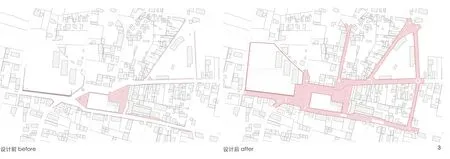
3 人行区域设计前后对比Pedestrian area design before and after
机场建设和疫情带来的影响使该地区的改造变得十分必要,设计师需要思考如何重塑圣卢卡斯Xolox历史中心街区的风貌,进而协调城市、社会和人居环境之间的关系。本项目聚焦区域尺度,着重解决当地的各种现状问题来提升居民日常生活品质,并将小镇打造成更具吸引力的旅游胜地,也为往来于机场的流动人口提供游憩空间。此外,项目考虑增加步行区域和公共广场,以满足使用者对于公共空间和共享设施的需求。整个方案包括4个明确的设计策略:水资源管理、交通流动性、几何式构图以及适宜材料的选取。
在水资源管理方面,设计提出重置现有的城市景观,创造街道与人行道共享的新空间,以便在暴雨高发期疏导雨水;顺应现有地形构建多边形的街道,从而调整雨水径流方向;对应等高线的不同高程修建一系列平台,为雨水创造低速、水平流淌的条件,分担排水系统不力所造成的洪水压力。
为了处理行人与车辆的流动性问题,项目对现状交通进行了重新规划与引导,缩减了各路段道路宽度,使车辆减速,并将多出的空间让与行人。此前,汽车数量一旦增加,人行道空间就会受到挤压,影响当地学校、商店、宗教建筑和政府等场所的功能与交流。
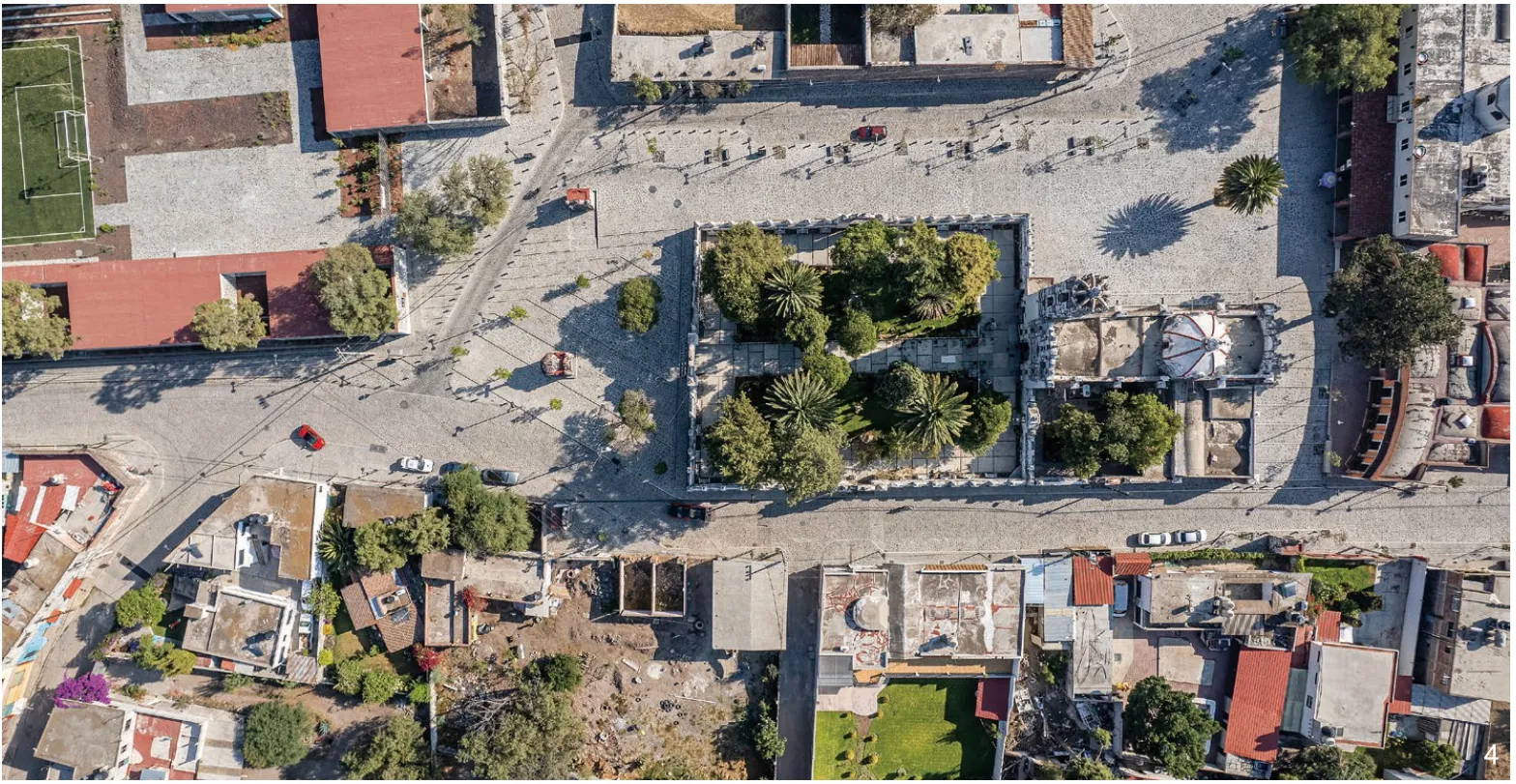
4 中心广场Central plaza
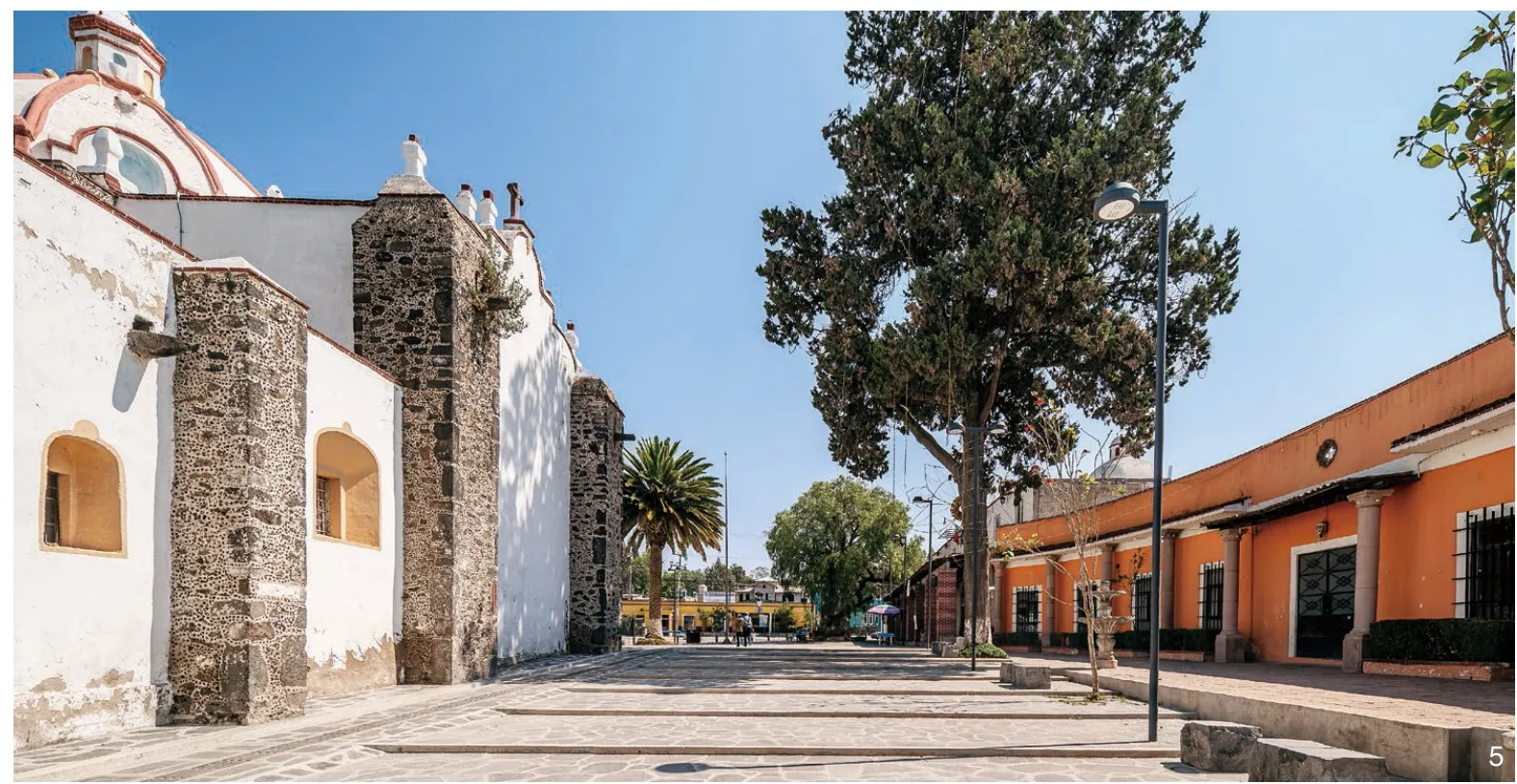
5 历史建筑Historic buildings
为了突出圣卢卡斯Xolox街区的本土特征,同时保护当地重要的历史纪念碑及相关设施,项目提出使用当地石材进行同质干预与设计。人行道、车道、广场、十字路口及雨水管道采用不同肌理的石材与排布方式,方便人们理解空间用途。“重拾乡土材料”的干预方式有助于重塑圣卢卡斯Xolox的城市形象,这也促成了与殖民地和后殖民地建筑的对话——这些建筑如今依然服务于居民的日常生活与庆典活动。几何形状的平台、广场及统一风格的路面材料呼应了教区与修道院的历史、文化价值,通过连接历史建筑和新建建筑,融入街道风貌之中,并将整个区域统一起来。
在项目二期中,Xolox小镇的小学也按照同样的原则进行了更新,通过使用火山石材料、水资源管理、几何式构图和塑造地形等方式使新的元素和原有元素相统一。对现有教学楼内的教室进行了翻新,在学校的南侧创建了一个面向圣胡安街道的新建筑。用透水的火山灰岩做成石阶来围合校园的庭院和足球场,这些石阶可作为运动赛事和日常活动的看台。
历史中心街区和小学2个改造项目相得益彰,营造出更多的公共空间和更通透的边界,使不同类型的使用者都能够在此使用、交流。虽然独立的改造方式一定程度上可以改善小镇情况,但整体兼顾的方式能带来更多效益,使圣卢卡斯Xolox小镇居民的日常生活焕然一新。现在,除了自己的居所,居民们还多了一个额外的空间可以利用,并吸引了更多游客,提升了当地经济水平。
Taller Capital事务所的其他项目也采取了类似的设计手法,将公共空间和水利基础设施相结合。例如位于蒂华纳郊区的希科滕卡特尔公园项目,要求将一个堆满废墟的峡谷改造成一个公园。该项目采用回收的轮胎建设了一套包含挡墙、堤坝和平台等的乡土构筑系统,这套系统可以引导雨水,减少地表径流和侵蚀。位于索诺拉州诺加莱斯的科洛西奥堤坝项目要求在水体旁边设计一个公园,因此事务所在该公园建设了一系列可淹没的公共空间和人行走廊,这些新的设施成为联系当地社区和水体之间的纽带,同时兼顾水资源管理需求和游憩需求,也带动了居民参与公共活动。
圣卢卡斯Xolox历史中心截取更新项目除了考虑当时所处的疫情背景外,还制定了一系列具有普遍价值的设计策略,如无障碍设施、水资源管理、历史保护和乡土风貌重塑等,实现了公共空间和水利基础设施相结合。理想情况下,未来Xolox小镇周围的其他城镇也能将其历史中心街区重塑成社会空间,周边所有小镇连结成一个区域网络,服务于当地居民和流动人口。机场的建造与新型冠状病毒给小镇带来的影响将随着时间的推移越来越明显,而现阶段的该项目就已经可以给周边居民的日常活动与节日庆典带来积极影响。
(编辑 / 边紫琳 李清清)
项目地点:墨西哥圣卢卡斯Xolox
场地面积:18 091 m2
竣工日期:2021年
总预算:3 350万比索(约1 325.3万人民币)
委托方:墨西哥土地、农业和城市发展部(SEDATU)
设计公司:Taller Capital事务所
景观设计:Entorno paisaje
水文设计:Taller Id
建筑设计:何塞·巴勃罗·安布罗西·洛雷塔·卡斯特罗、阿兰·佩雷斯·奥特加、阿隆索·洛佩斯、卡塔利娜·维加、阿尔贝托·博拉尼奥斯
撰文:帕布罗·戈尔丁
图片来源:拉斐尔·加莫、曼努埃尔·阿巴德、梅兰妮·罗德里格斯、帕夫林
翻译:黄新悦
校对:吴丹子
The project for the renovation of the historic center of San Lucas Xolox is circumscribed in a specific moment and site of Mexico.After the cancellation of the NAIM airport project in late 2018 decided by a referendum in which voters could demand for a new location for the project, a new site was chosen on the former Santa Lucia military airbase (Mexican Air Force base No.1) to place the new Felipe Ángeles Airport (AIFA).With this decision the perimeter of the project and the surrounding districts in the State of Mexico would be confronted to the stress of the aeronautical activity and the many implications that come with airport infrastructures in terms of mobility, land use, pollution and development to be analyzed and mitigated.Furthermore in 2020, Covid-19 global pandemic and the consequent isolation measures became a reason to rethink the socioeconomic and sanitary consequences of the quality and accessibility of public and private spaces.
San Lucas Xolox, one of the adjacent communities to the AIFA is a small town founded approximately in the XI century, governed by a communal committee who constantly fights against development to maintain its character and dignity.Previously, like many of the towns in the area, the historic core had been divided into streets,breaking the unity of the main square and the relevance of its historic buildings.In 2020, due to its historic relevance and proximity to the airport, it was chosen by the Mexican Secretariat for Agrarian,Land and Urban Development (SEDATU) as one of the areas to be improved as a mitigatory effort to conciliate the conflicts and opportunities of this new infrastructure.
The previous necessity of renovation combined with the impact of the AIFA and the pandemics became an invitation to reflect on how to reshape an identity for San Lucas Xolox that could conciliate urban, social and environmental concerns.The intervention project focuses on solving both local problems to improve the daily life experience and regional concerns to become an attractive space for tourism and the floating population from the airport.Furthermore, the use of public space and shared facilities reinforce the need to increase pedestrian areas and public squares in the area.The architectural program was developed through four clear guidelines that structure the proposal: water, mobility, geometry and materiality.
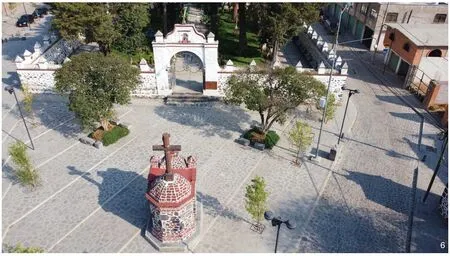
6 乡土材质的铺装Paving with rustic texture
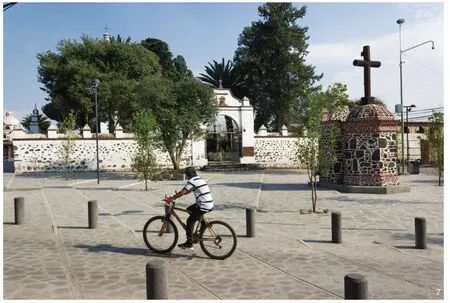
7 慢行空间Slow moving space
In terms of water management, the project proposes to reconfigure the existing urban landscape, creating a new space shared with roads and pedestrian sidewalks for the conduction and slowing of rainwater during peak storms.The conduction of rainwater runoff is defined by the adaptation of the streets of the polygon to its topography proposing a series of platforms that correspond to each contour line.This will allow the generation of a surface that manages to distribute the rainwater runoff horizontally and at a low speed to counter the pressing problem of flooding caused by an insufficient drainage system.
Addressing pedestrian and vehicular mobility,the project reconfigures the existing vehicular stream, to create one that allows the width of the road to be reduced in all its sections and to reduce the speed of vehicles and assign that recovered space to pedestrians.Previously, as the amount of cars grew, the pedestrian spaces were reduced,affecting also the functionment and interactions between the primary school, the local shops and the religious and governmental buildings.
From the materiality perspective for the purpose of reinforcement of the identity of San Lucas Xolox and the historical preservation of its monuments and equipment, the project proposed a homogeneous intervention with local stone from the site.The texture and arrangement allow us to understand the use that will be given to the space where it is placed: the sidewalk, the vehicular stream, the plaza, the pedestrian crossing or the pluvial channel.This intervention contributes to revalue a fundamental material within the urban image of San Lucas Xolox and also creates a dialogue with preexisting colonial and post colonial buildings that continue to host festivities and the daily life of the inhabitants.The geometry of the platforms and the square and the described unification of the pavement materials becomes a claim for the historical and cultural value of the parish and the hermitages that can expand through the streets linking historical and recent buildings and unifying the whole area.
In a second phase, the elementary school was also renovated following the same principles integrating new and pre existing elements through the use of volcanic stone, water management,geometry and topography.Preexisting classroom buildings host refurbished classrooms and a new building is created in the south side of the site facing San Juan Street.The courtyard and football field are surrounded by Tepetate stone terraces that infiltrate water and work as bleachers for events and daily activities.
Both projects, the renovation of the historic center and the renovation of the elementary school complement each other generating public spaces and porous borders that allow all stakeholders to coexist and dialogue.Whereas isolated actions can help to improve the area, the sum of all efforts and the harmony between the parts is what generates the difference for the daily life of the inhabitants of San Lucas Xolox who now have an additional space to use beyond their own homes and attract visitors to nourish the local economy.
Similar intentions and thoughts can be traced in other projects of Taller Capital combining public space and water infrastructure.In Xicoténcatl park in Tijuana, the project brief demanded to transform a ravine full of debris into a park.To generate contention walls and conduct water in order to reduce run-offs and erosion, the project adapted a local construction system made with recycled tyres.In Nogales Sonora, the Colosio embankment project brief demanded to design a park next to a water body.The project proposed the creation of a series of floodable public spaces and pedestrian corridors that could combine hydric necessities with social ones.As a result the new equipment encouraged public activities for the inhabitants and the infrastructural proposal generated a different relation between the local community and water.
Beyond the specific political and sanitary circumstances in which the Renovation of the Historic Center of San Lucas Xolox is circumscribed, the project portrays a serie of design strategies that rely on universal values of accessibility, water management, historical preservation and local manufacturing towards a new identity in which public space and water infrastructure are combined by design.It is desirable that surrounding towns and urbanizations can also consolidate their historical centers as a social space developing a network of renovated areas to serve both local and floating populations.As impacts of the AIFA airport and COVID-19 pandemic will become visible through time in San Lucas Xolox, it is currently possible to appreciate the impact of the project on daily activities and festivities in the perimeter of the project.

