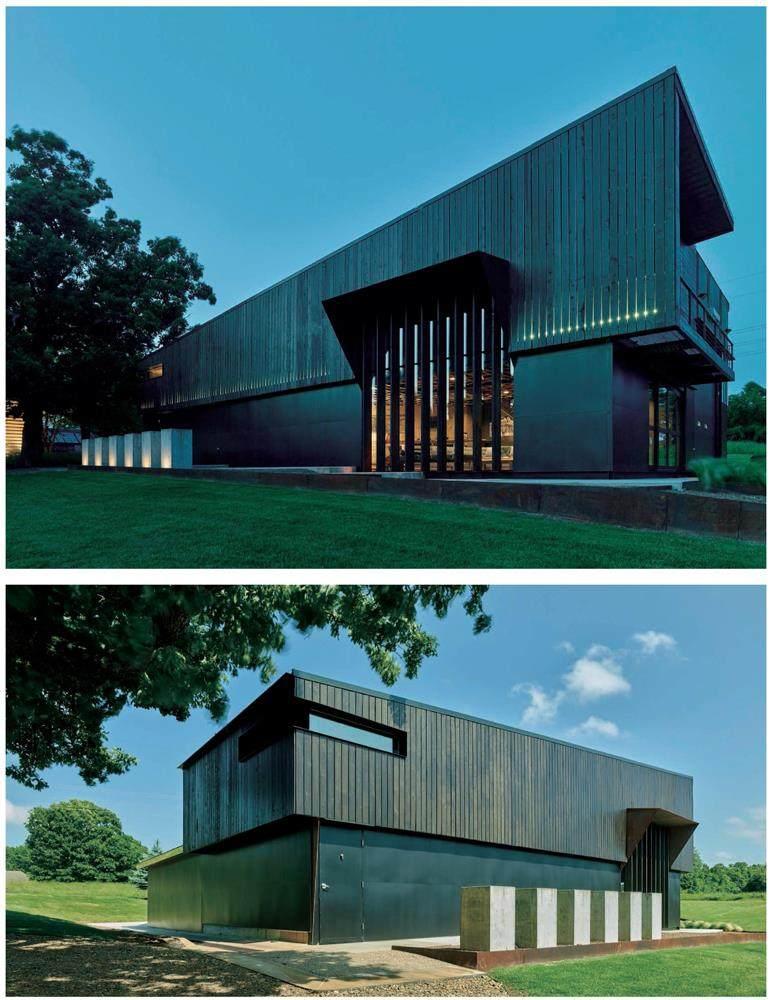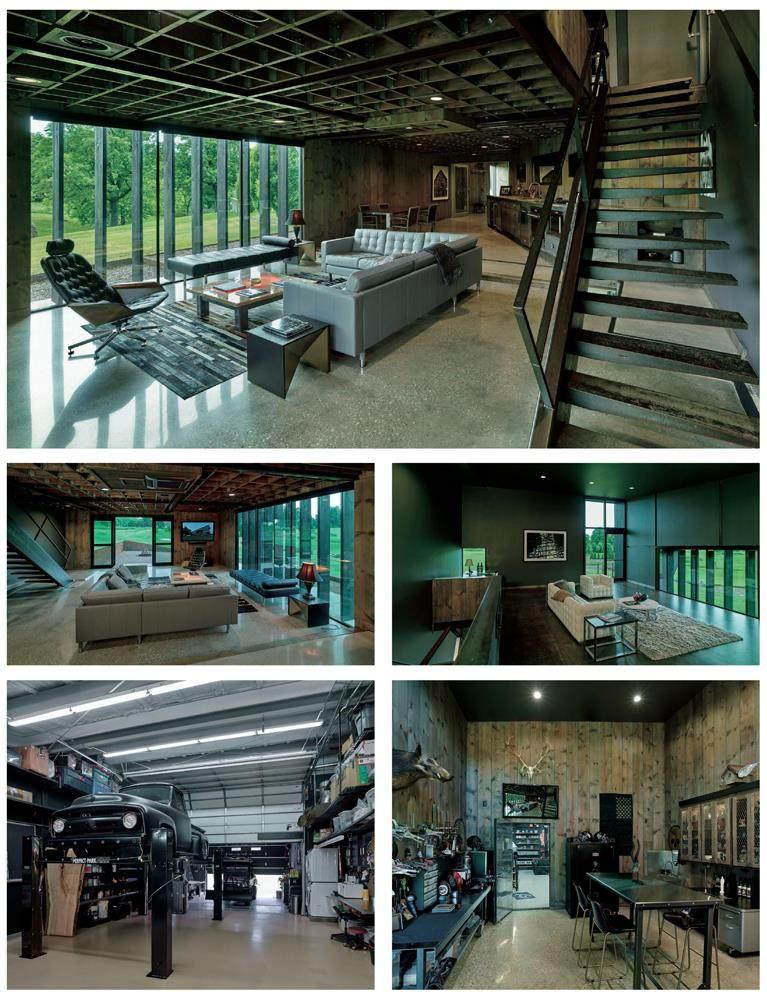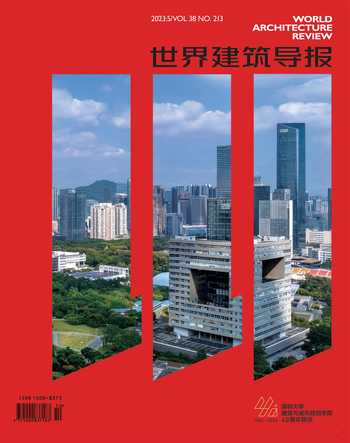阿肯色Manzeum活动中心Manzeum



美國费耶特维尔Fayetteville, USA
设计单位:modus 建筑工作室
建筑类型:工作坊,住宅
建筑设计:Leanne Baribeau
主管建筑师:Chris M. Baribeau
材料制造:L+L金属材料制造厂
建筑面积:320平方米
项目年份:2016年
摄影:Timothy Hursley
Architects: Modus Studio
Typology: Workshop, Houses
Architectural Design: Leanne Baribeau, AIA
Architect In Charge: Chris M. Baribeau
Manufacturers: L+L Metal Fabrication
Area: 3 446 ft?
Year: 2016
Photographs: Timothy Hursley
Manzeum并不是一个简单的社区中心。 它是一个专注于玩耍,艺术和大好时光的装置结构。 在这个建筑构建项目中,俗语“餐巾手稿”成为现实,这些艺术金属制品联合建筑师的现代设计手法融合成一个具有进化潜能的奥扎克美学。
Manzeum是多分期项目的一部分,业主丰富的经历和艺术思维以及建筑师的设计意图维持着整个项目的合作。 当前的总体规划让Manzeum在占地20英亩的地块中朝着景观方向发展。中心场地是现场所有构造元件的主要定向装置。 一个堆叠的混凝土图腾标志着整个地块的中心,预示着整个项目将拓展更多有趣的艺术装置。
“工作图纸”是建筑师和业主一起制作的草图和技术图纸的集合。 设计手法和细节由业主、建筑师和制造商实地绘制。
现有质朴的工作室+研习营转变为强大的现代主义形式,与原始农业基地空间相结合。 混凝土、钢铁和雪松的强烈材质色彩和原始空间色调广泛交织在一起。 “大木盒”的概念通过自然风化和涂漆钢的元素拼凑组成。 构造车间空间和娱乐空间之间的双重风格空间被创造、制作、装点并享受。在内部空间中新旧不断融合,而新的火坑露台提供了钢围护,从而使整体结构与不断变化的景观整合在一起。
The Manzeum is not intended as social commentary. It is a structure focused on play, art, and good times. The proverbial ‘napkin sketch becomes reality in this collaborative design, fabrication, and construction project where the artistic metalworks of the owner and modern designs of the architect merge seamlessly into an evolved Ozark aesthetic.
The Manzeum is part of a multi-phased project in an ongoing collaboration derived from the energetic and artistic minds of the owners and the editorial will of the architect. The current master plan plunges the Manzeum addition toward the developing landscape of the 20 acre site. The central roundabout is the primary orienting device for all the constructed elements on the site. The center is marked by a stacked concrete totem, foreshadowing of the intriguing and artistic follies to be discovered throughout the property.
The ‘working drawings are a collection of sketches and technical shop drawings (the second and third cousins to the napkins sketch) produced by the architect and owner alike. The meat of the design strategies and details were hashed out in real time on the site between owner, architect, and fabricators.
The existing rustic studio + workshop is transformed in to a strong, modern form that unites with the raw agricultural base of the original spaces. The strong and raw palette of concrete, steel, and cedar are extensively intertwined. The ‘big dumb wood box concept is the organizing element in a patchwork of naturally weathering and painted steel. A dual personality exposure between tectonic workshop space and entertainment space is created, crafted, embellished, and enjoyed. Old versus new is continually merged on the interior spaces while the new fire pit terrace provides steel containment as the overall structure is carved into the evolving landscape.

