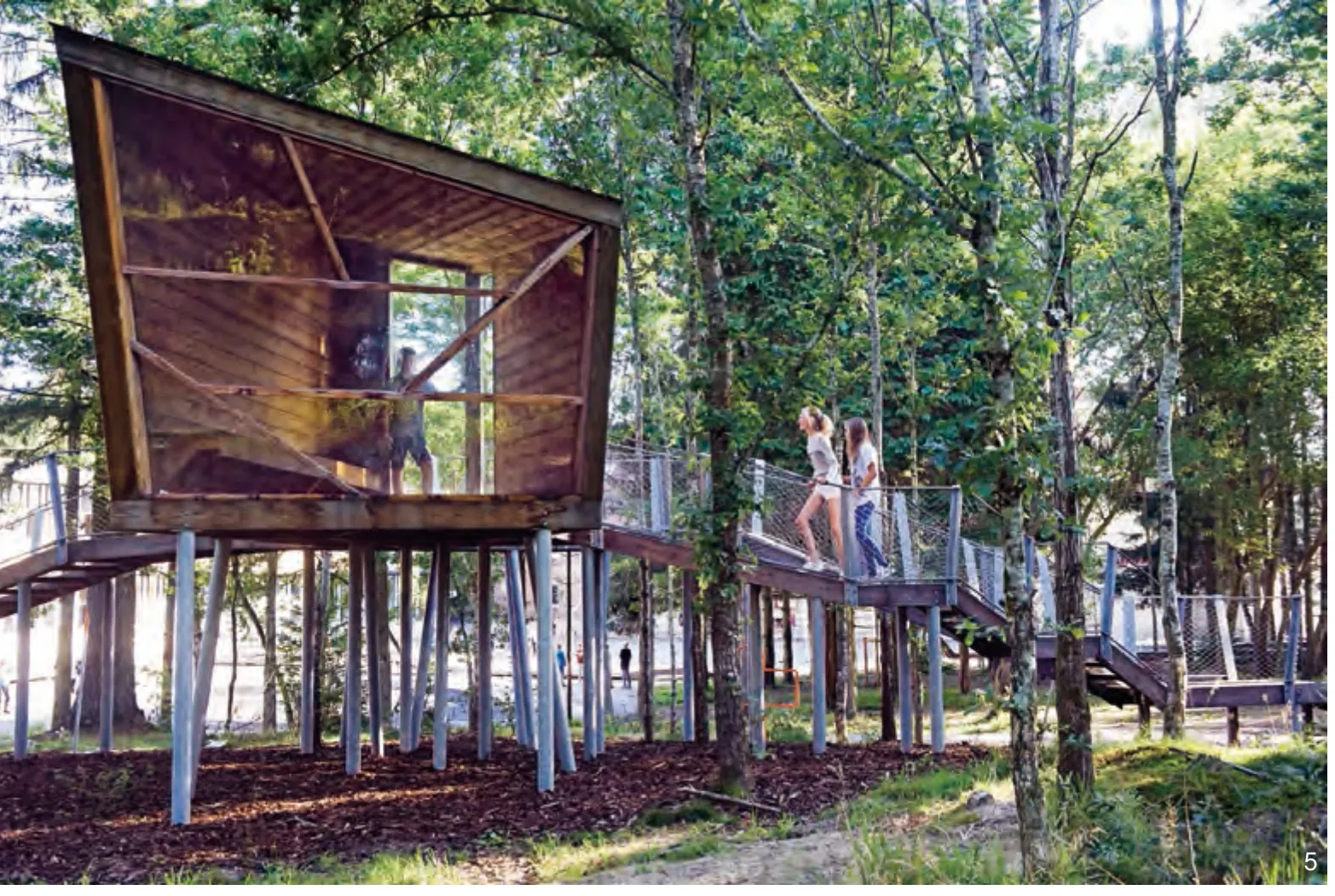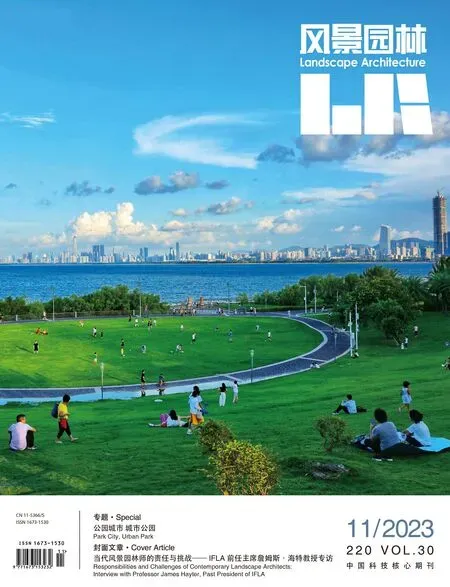斯科尔平校园里的奇妙森林
——城市、森林和校园操场的互相渗透
VEGA landskab事务所
斯科平校园的奇妙森林项目重新设计了校园的操场,并将周围的树林也纳入了设计范围。改造前,操场布局较为传统,除了位于中心的多功能球场和2个篮球架以外,再没有其他的活动场地。新的设计方案由一条450 m长的大型环状路径构成,路径在校园和树林之间蜿蜒进出。这个大型的木质结构路径不仅仅是一条穿过树林的游线,而且还成为了界定空间的元素。传统式操场的中央运动场更有利于那些社交能力和身体素质较强的孩子使用,而新的设计打破了常规,引入了各种小型活动设施和各类游戏场地(包括咖啡馆、球类游戏、跳房子、树屋和用于玩“舞力全开”的户外显示器等)代替传统布局,参与这些活动既不需要很强的力量,也不需要太快的速度。轨道串联起所有不同的场地,它既是看台,又是攀爬架、平衡木和秋千架,在通往观察站和小径的路上,引导使用者一边积极观察周围的事物,一边享受其中的乐趣。校园周围的树林属于Rold Skov国家森林的一部分,植被为叶阔混交林,包含成熟林和小片的幼龄林。树林构成了操场的第4面墙,它和学校之间曾经是相互割裂的。由于经常有人在树林和学校间的过渡地带活动,所以在新版方案中,设计师将这一区域的部分现状树砍掉,补植了新的树种,如白蜡树(Fraxinus chinensis)、五角槭(Acer pictumsubsp.mono)、挪威械(Acer platanoides)、海棠花(Malus spectabilis)等,新的植物群落可以起到一定的过渡和修饰作用。

2 轴测图Axonometric drawings

3 游戏场地Playground
方案的灵感来源于艺术家Gunnar Aagard Andersen和Christo的作品,其风格体现在环形构筑物的形态和布局上。
学校和开发商的目的是引导那些不活跃的学生积极参加校园活动,这些学生大多为12~16岁的弱势群体,具有社交障碍或者是行动不便;同时也为了吸引访问者和路过这片森林的人们,开发商从一开始就相信这个项目经过风景园林设计之后会产生更好的效果,合作者之间互相信任也是促使项目获得巨大成功的原因之一。
学校的教师们(包括幼儿园教师)分享了大量教育经验以及观察记录,从而使设计师获得了很多有关儿童日常行为模式的信息。根据这些信息,设计师提出了5条设计准则,用于指导风景园林设计。
1)由一到多。新的设计没有采用传统式的多功能球场,因为这种球场的受众总是那些较为活跃的学生。相反,设计师引入了一系列较小的活动场地,引导孩子们进行机动性更强、更有趣味的小游戏,他们可以随时参与或退出这些游戏。
2)打破边界。设计没有采用高大的障碍板,因为如果从外部看,高大的障碍板会给人一种不可跨越的感觉,似乎是要将一切隔离在外。相反,设计采用的是较低的障碍板,这样不仅可以提升游戏的技巧性,还不会耗费参与者太多体力,同时也方便其他人从外面观看游戏。
3)由观察者到参与者。当大家都在玩耍的时候,如果有孩子被大家忽视,无法参与到游戏中,他会感到很沮丧。设计师在所有活动设施附近放置了户外家具,给站在操场边上的旁观者制造了更多参与游戏的机会,从而引导孩子们从观察者转变为参与者。现如今,每个人都可以在合适的时机加入游戏中。
4)由边缘到区域。学校操场和树林的中间地带是一个很适合进行开放式游戏的区域。开放式游戏指的是那些没有被规则化的、具有想象空间的游戏。如今这一区域成为连接树林和学校操场的过渡地带,使学生们拥有了更多的游戏空间。
5)由线到环。新的设计没有采用单向的“断头路”,而是由一条环形路径贯穿整个校园,这样能更好地调动访问者的积极性。虽然行走在这条环形路径上要耗费访问者更多的体力,但他们可以边散步边旁观孩子们游戏,从而获得一定的参与感。
(编辑 / 边紫琳)
项目地点:丹麦雷比尔市,斯科尔平校园
建设时间:2013—2016年(一期)
委托方:Realdania基金会、雷比尔市政府
景观设计:VEGA landskab事务所
项目面积:20 000 m2
职能:全面服务顾问/管理承包商
项目状态:一期工程于2016年投入使用
图片来源:Simon Jeppesen、Leif Tuxen
景观园艺承包商:Skælskør Anlægspartnere A/S
木工承包商:KK Kvalitetsbyg ApS
翻译:黄新悦
校对:吴丹子

4 可攀爬木栈道Climbable wooden walkway

5 树屋The tree house
Wonder Wood by Skørping School rethinks an existing schoolyard and extends it into the surrounding woods.Before the renovation, the classic schoolyard used to be centred around a multi-purposed pitch and two basketball hoops,with no other activities to offer.The solution proved to be at large “loop” with a 450-metre-long mobility track, which meanders in and out between the school and the woods.This large wooden structure not only offers at route through the woods, but also functions as a space-defining element that offers an alternative to the traditional schoolyard, whose central playing field favours kids who are socially and physically strong.Instead, the project introduces a variety of smaller activities and playing fields (café, ball games, hopscotch,treehouse and an outdoor TV monitor for activities like “just dance”), none of which requires a great amount of strength or speed to be enjoyed.The mobility track links and borders on all the different fields, serving as part grandstand, part climbing frame, balancing beam and swinging bars on the way towards observation post and path, so that you always have a reason for joining the fun as an active observer.The woods around the schoolyard are part of Rold Skov.The vegetation is a blend of deciduous and coniferous trees with old mature specimens and an area of smaller saplings.The wood and the school used to be separate entities,with the wood making up the fourth wall in the schoolyard.The most popular part was clearly the transition between the two.Which is why certain trees have been cut down, while new ones, such as ash (Fraxinus chinensis), maple (Acer pictumsubsp.mono), Norway maple (Acer platanoides) and crab apple (Malus spectabilis), have been added to provide cohesion.
The loop is inspired by the works of artists Gunnar Aagard Andersen and Christo.This is seen in the way the loop consistently folds the wood and the way it rests in the landscape.
The ambition from the school and the developer was to activate those students that are normally not easily activated.These could be the socially challenged and mobile dependent children in the age 12 - 16 years.The project is also mean to attract visitor and people passing by through the woods.The developer was from the beginning very ambitious, but trusted that the project would be taken good care of in the hands of the landscape architect, and was therefor a very good developer,which lead to a huge part of the projects success.
Through an educational process with teachers(and nursery teachers) generously sharing their experiences and observations, the landscape architect gained a lot of knowledge and an insight into the everyday behavioural patterns of the children.Through the knowledge 5 dogmas were created to guide the design process.
1) From one to many.Instead of the classic multi-purposed pitch dedicated the few privileges students, a series of smaller fields for the straightforward motoric stimulating games was introduced.As these games are easier for everyone to both join and leave.
2) From boarder to (edge-kant).Instead of using the tall barrier boards, which from the outside seems excluding and as a backside, new lower ones will enhance more technical and less physical demanding games, while these also allow others to watch from the outside.

6 林中秋千Swings in the forest

7 森林与游戏场地之间的过渡地带Transitional zone between forest and playground
3) From observer to participant.It can be difficult to be the one who is left out while others are playing.The transition from observer to participant is to be made easier by placing outdoor furniture close to all the new activities and thereby offer an opportunity to participate even from the sideline, now everyone can join the games when the chance arrives.
4) From wall to zone.The edge between the schoolyard and the woods is clearly an area filled with open game, by this is meant games that are not programmed social and fanciful.The edge becomes a spatial transition connecting the woods with the schoolyard, with more room for play.
5) From line to loop.Instead of having a path that only leads one way, where the only option is to turn around at go back the same way you came from, the loop offers a more giving journey through the schoolyard.Here you become an active observer to others playing.The loop is designed in a way that one must make a physical effort to complete a lap.
(Editor / BIAN Zilin)
Place:Skørping School, Municipality of Rebild
Carried Out:2013-2016 (Phase 1)
Client:Realdania, LOA, Municipality of Rebild
Landscape Architect:VEGA landskab
Area: 20,000 m2
Role: Full service consultant/management contractor
Status:Phase 1 initiated 2016
Photo:Simon Jeppesen, Leif Tuxen
Contractors Landscape Gardener:Skælskør Anlægspartnere A/S
Contractors Carpentry:KK Kvalitetsbyg ApS
Translator:HUANG Xinyue
Proofreader:WU Danzi

