汨罗屈原博物馆二期
——楚辞文化交流中心设计,岳阳,湖南
设计主持:常青,华耘
方案设计:常青,刘伟,吴雨航
合作设计:张鹏,赵英亓,汤诗旷
结构设计:熊本松,熊健
设备设计:缪斌,蔡龙俊,强建鹤,王铭
结构形式:框架结构
场地面积:55,876m²
建筑面积:11,445.5m²
建筑高度:21.6m
设计时间:2010-2018
竣工时间:2022
摄影:赵英亓,马松瑞
Principal Architects: CHANG Qing,HUA Yun
Schematic Design: CHANG Qing,
LIU Wei, WU Yuhang
Cooperative Architects: ZHANG Peng,
ZHAO Yingqi, TANG Shikuang
Structural Engineers: XIONG Bensong,
XIONG Jian
Mechanical Engineers: MIAO Bin,
CAI Longjun, QIANG Jianhe,
WANG Ming
Structure: Frame structure
Site Area: 55,876 m²
Floor Area: 11,445.5 m²
Building Height: 21.6 m
Design Period: 2010-2018
Completion Time: 2022
Photos: ZHAO Yingqi, MA Songrui
“楚辞文化交流中心”为汨罗屈原博物馆二期工程,位于一期的屈子书院东北200m 处的一座山丘上。设计顺应丘陵地形灵活多变地形成空间布局,主要包括:1)楚辞堂:由中央多功能厅、环廊、二层展廊等构成;2)展馆东区:由东展厅、东庭、报告厅、研习室、馆藏室等构成;3)展馆西区:由接待厅、餐厅、西庭、办公空间等构成。
与一期的屈子书院不同,常青提出了以现代简素形态诠释传统湖湘风土的设计创意,包括以水平的顶面、连续等高的门窗上缘线和竖向收分的建筑边际线,类比屈子流放地平坦的冈阜地貌和屈子名“平”字“原”的寓意。整个建筑群簇拥着作为构图中心的“楚辞堂”,以这个主体建筑的形貌,隐喻屈子博雅的身份和“楚颂”缭绕的宫廷。由此,如何塑造楚辞堂,成为设计的焦点和挑战,而以建筑上部处理首当其冲。因而屋顶从双向的前后坡到四维的十字脊,从安分的水平脊到桀骜的斜翘脊;屋面从上窄下宽的通常做法到上宽下窄的“长脊短檐”;门窗从排列有序的惯例到饕餮狞厉的联想,都运用了类比的设计手法。
主体建筑楚辞堂的钢结构歇山十字脊、钢—玻璃博风,两翼研习空间和餐饮空间的叠套式悬山顶等造型,与斜龛高窗的现代空间实体相互穿插、交融,以及台阶两边骚台上的承露钵等,均是“古韵新风”设计理念和手法的重点体现。该工程竣工在即。□
The Chu Ci (Songs of Chu) Culture Centre,as the second phase of the Qu Yuan Museum in Miluo, Hunan Province, is located on a hill 200 m northeast of the Quzi Academy, the first phase project. The design follows the hill's undulating topography to provide a flexible spatial layout that primarily comprises three parts. First is the Chu Ci Hall, containing a central multi-purpose hall, a circular corridor, and a second-floor gallery. Second is the east zone, including an east exhibition hall,an east courtyard, a lecture hall, a seminar room,and a collection room. Third is the west zone,composed of a reception hall, a restaurant, a west courtyard and offices among others.
The Chief Architect CHANG Qing proposed a relatively contemporary and simple design to interpret the vernacular Huxiang culture in contrast to the first phase project Quzi Academy.The adopted design methods includes horizontal rooftops, continuously levelling upper edges of doors and windows, and vertically battered building contours that are analogous to the flat hilly topography of the poet QU Yuan's exiled land and the implied meanings of his name "Ping"(literally "even") and courtesy name "Yuan" (literally"flat plain"). The centerpiece of the entire building complex is the Chu Ci Hall in the middle, whose form is a metaphor for QU Yuan's erudition and the imperial court encircled by "eulogies to the State of Chu". The form of the Chu Ci Hall, especially the treatment of the building's upper portion,has become the design's focal point and greatest challenge. Its design had undergone several phases.The vision for the rooftops changed from a twoslope roof to four-dimensional cross ridges, and settled on wild angled protruding ridges instead of a quiet horizontal ridge; the idea of the roof shapes shifted from the conventional "narrow upper and broad lower parts" style to the design of the inverse"long ridges and short eaves"; and the design of the doors and windows advanced from orderly placement to ferocious evocation - in the end, all have utilised the design manner of analogy.
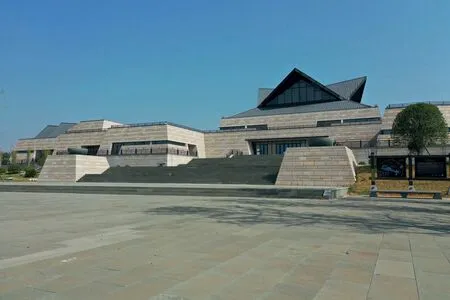
1 外景Exterior view
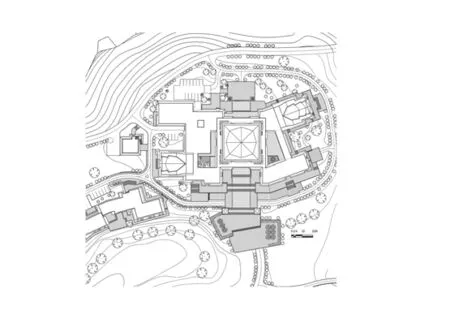
2 总平面Site plan
The steel-structured hip-and-gable roof with cross ridges and steel-glass bargeboards (bofeng)of Chu Ci Hall, along with the overhanging gable roofs of the study and dining space in both wings,intersect and interweave with the modern space featuring sloping niches and high windows, as well as a pair of sao-terraces with stoups atop flanking the main entrance of the hall, manifesting the design principles of "new style with ancient resonance" (guyun xinfeng). This project is near completion.□ (Translated by ZHU Yayun)

3 立面Elevation

4 剖面Section
项目评论
2021 年初冬,我与李翔宁院长等几位同仁参观屈原博物馆二期工程——楚辞文化交流中心。当时,屈原博物馆一期的汨罗屈子书院已落成数年,虽未曾得见,但其名早已遐迩,这次参观可以二期与一期对比着看了。
屈子书院是全国最大的穿斗式全木建筑群,采取湖湘传统意味的合院形制。沿着蜿蜒的山路前行,只见在空旷的山丘用地上,这组建筑选择以依势起台、层层铺陈的方式展开,顺应丘陵地形水平延展、布局灵动、逐层而上、层次丰富;外墙以当地浅色石材为饰面,厚重扎实又与场地环境融和,在冬日午后的阳光下显得浑厚而安静。走近建筑主体,中央高耸核心“楚辞堂”十字脊中正雄浑、蔚为大观,而四向十字屋脊撑起四向之窗,时间空间在此交汇,向过去、更向未来;两侧的屋顶叠套多重悬山灵动多姿,与中央十字屋顶形成呼应,形体节奏恰到好处。“重檐高脊” “平屋飞檐”,现代的建筑风格中蕴含着传统的建筑语汇,楚辞文化交流中心找到了正确的打开方式。
回首再看,楚辞文化中心在空间形制、平面功能、立面风格、主要用材、色彩细部等方面,都与一期屈子书院建筑形成了鲜明的对比,却又毫无违和疏离之感,反而成就了与屈子书院遥相呼应的建筑群落。很难想象,这是一座面积仅8500m2的“小”建筑,建筑以小见大,以灵动蜿蜒的“匍匐之姿”延展于汨罗山丘,以蔚为壮观的“四方之脊”彰显楚文化的过去与未来,“古韵新风”正是其精华所在。
汤朔宁
同济大学建筑设计研究院有限公司总裁
同济大学建筑与城市规划学院教授
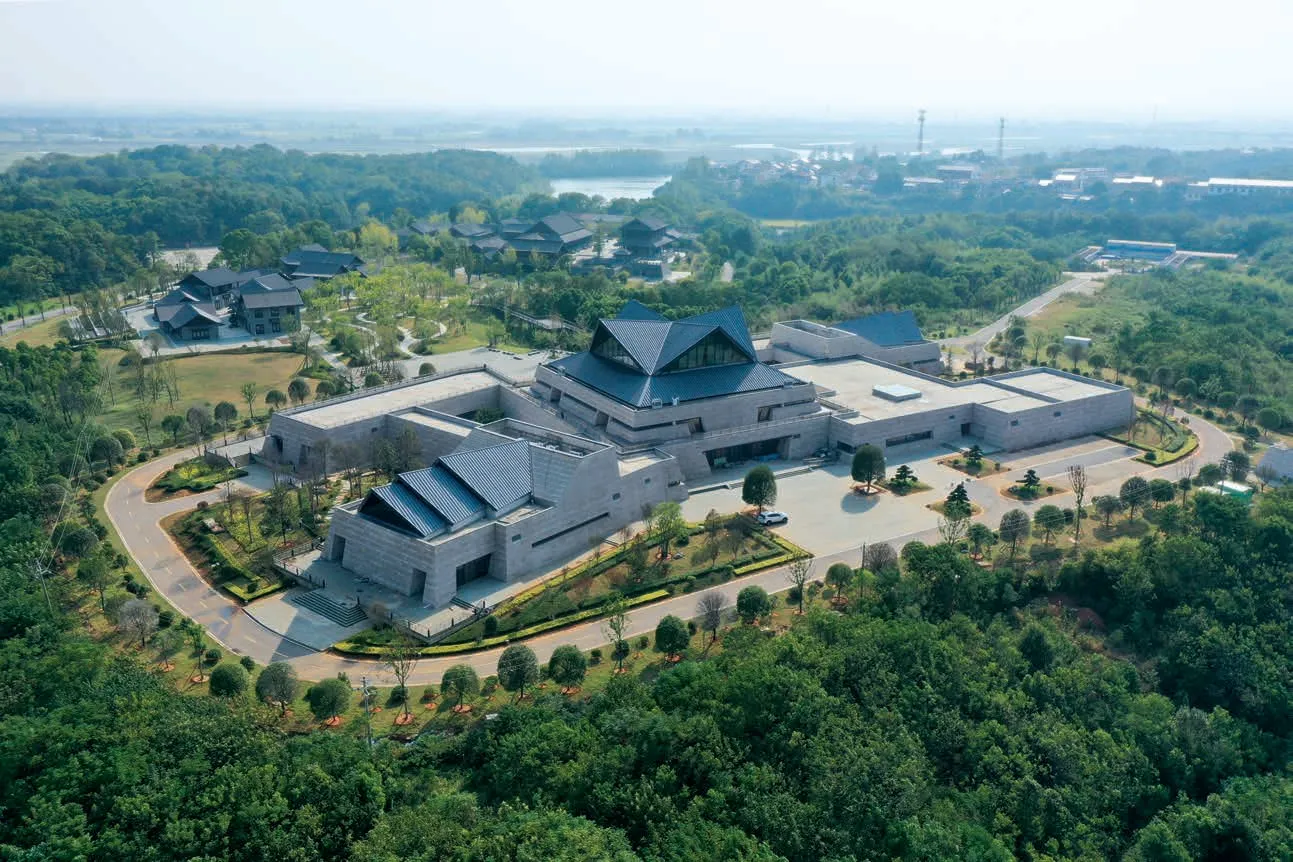
5 鸟瞰Aerial view
Comments
In the early winter of 2021, I accompanied Professor LI Xiangning, Dean of the College of Architecture and Urban Planning, Tongji University, and a few other colleagues to the Chu Ci Culture Centre, the second phase project of the Qu Yuan Museum in Miluo, Hunan Province. The Quzi Academy, the museum's first phase project, had been completed for a few years by that time. Despite its reputation, I had yet to visit the site, so my journey provided an opportunity to compare the two phases.
We started at the Quzi Academy, China's largest all-wooden column-and-tie-beam architectural complex built in the traditional Huxiang-style courtyard layout. As we travelled along the meandering mountain road, this cluster of buildings unfolded before eyes on the broad hill, rising in line with the terrain and spreading layer upon layer. Buildings expanded horizontally along the contour of the hill, with a lively pattern and rich, orderly layers. The exterior walls were adorned with light-coloured stones made locally that were durable and solid, blended with the surroundings, and appeared profound and serene in the winter afternoon sun. As we approached the main building of the second phase project,the cross ridges of the towering Chu Ci Hall in the centre appeared upright and majestic, making for a splendid view. The four-dimensional cross ridges lifted windows in all directions, where time and space intersected, and travelled back in time and further into the future. On the tops of both wings,sets of vibrant and exquisite overhanging gable roofs overlapped and echoed the core building's cross-ridged rooftop, forming a perfect form and rhythm. Traditional architectural vocabulary,such as "multiple eaves and high ridges" and "level roofs with flying eaves", is incorporated in the contemporary architectural style, which is the key to the success of the Chu Ci Culture Centre.
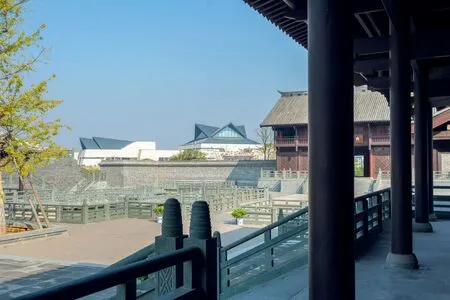
6 从屈子书院看楚辞文化中心The view of Chu Ci Culture Centre from Quzi Academy
With the benefit of hindsight, the Chu Ci Culture Centre stands in stark contrast with the Quzi Academy in terms of spatial configuration,building functions, façade style, structural materials, colour details, and other elements,but it never causes a sense of incongruity and alienation. Instead, its building complex resembles the Quzi Academy at a distance. It is hard to believe that this is but a "small" building complex of 8500 m2, yet small is beautiful. This building complex, having absorbed the essence of "new style with ancient resonance"(guyun xinfeng),extends on the hills of Miluo in "undulating form"and reveals the past and the future of the Chu culture through its "all-encompassing ridges".(Translated by ZHU Yayun)
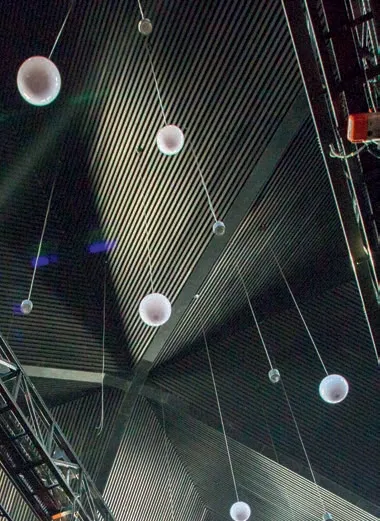
7 内景Interior view
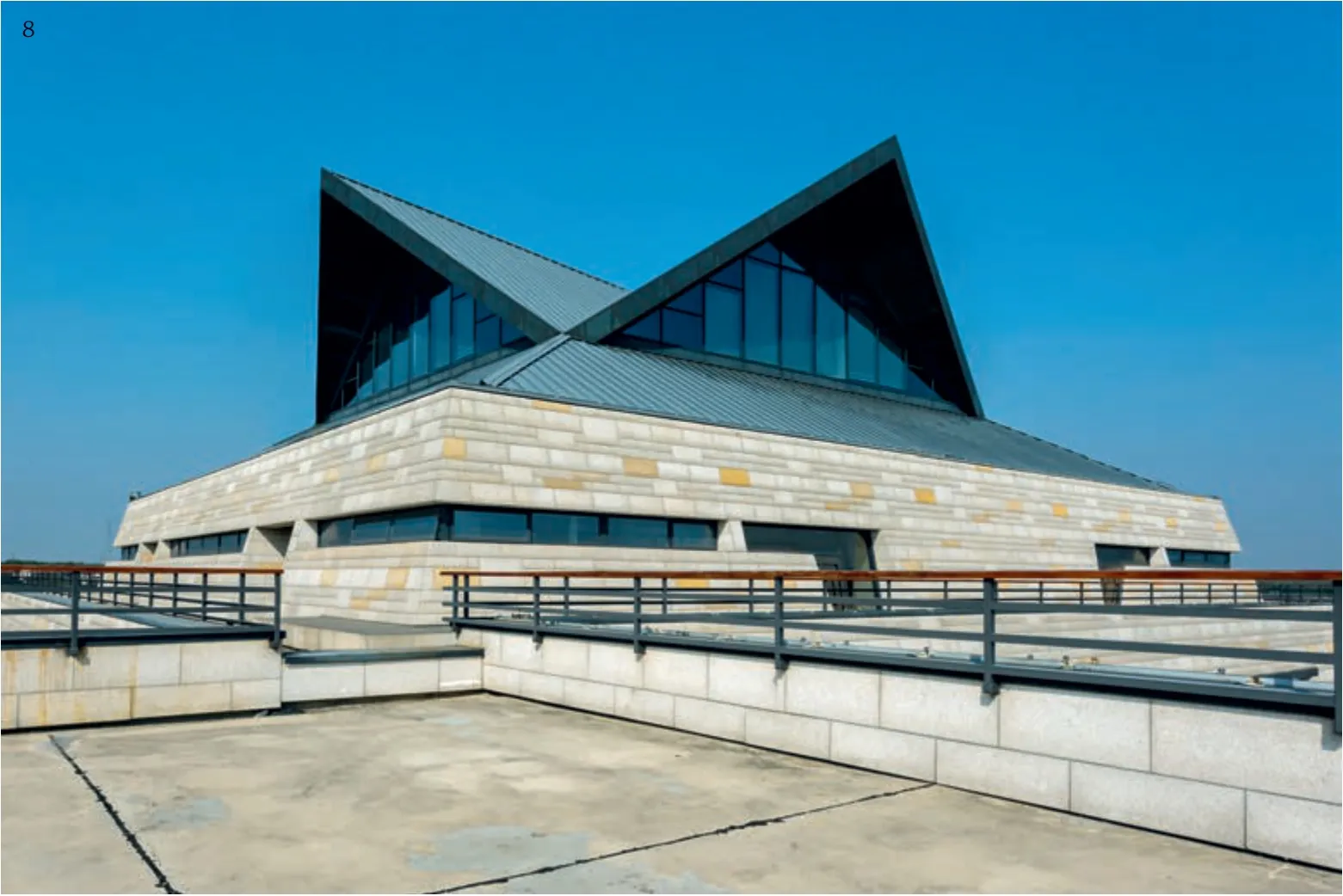
8 外景Exterior view

