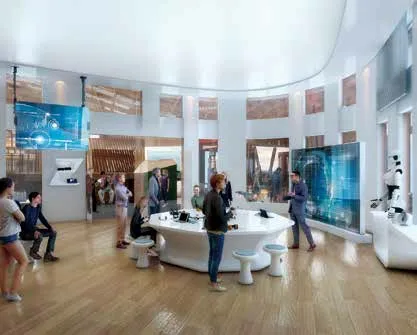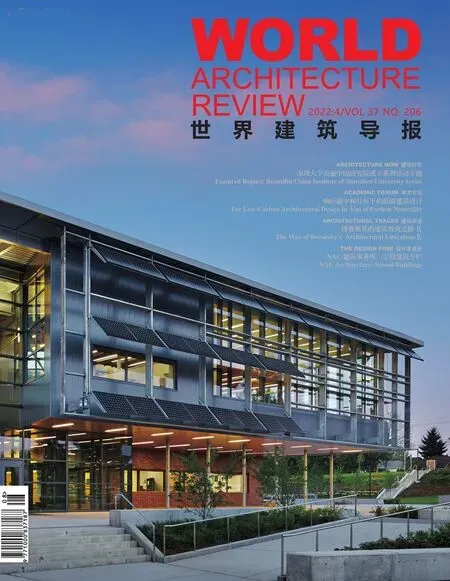卡洪高中
地点:美国加州圣贝纳迪诺
业主:贝尔维尤学区
建筑面积:1 951 平方米
用地面积:26 公顷
竣工:预计2024 年
获奖:美国建筑师协会洛杉矶市分会2021 年方案设计奖
Location: San Bernardino,CA USA
Client: San Bernardino City Unified School District
Building Area: 21,000 SF
Site Area: 65 acres
Construction Completion: Est 2024
Award: American Institute of Architects 2021

剖面图 Section
教育的社会生活在 Cajon 高中的这种填充/替代中设定了一个进步的议程。这个新项目为向新校园愿景的长期过渡提供了条件,该校园几乎所有现有的教室都位于内部流通的无窗结构中。
鉴于项目场地受现有建筑物、中央广场和校园边缘的限制,拟议项目的面积超过了设想的 25,000 平方英尺。通过模糊边缘和分解阈值的策略,该项目为学校创造了新的 DNA。不可否认,内部和外部是分开的体验,新的整体屋顶通过重新定义核心来统一校园。
两座现有建筑之间的场地被挖掘到街道水平,在它们之间形成了一个峡谷。这个舞台,在某种程度上,创造了一些集体的、社会的和多样化的东西。椭圆形吊舱为教室和图书馆创造了空间,打破了传统的教育权力结构。这些吊舱的位置是为了在大型露天屋顶结构下创造空间规模的变化。52,000 平方英尺的额外非规划空间通过建立一个可识别的中心来扩大学校的身份。进一步扩大影响,现有建筑物边缘的内部教室通过新的玻璃墙向峡谷开放。
“牛仔峡谷”设有教育空间、休息空间、科学展览、小组展示、移动医疗诊所、瑜伽、机器人比赛等。在峡谷中,学校是社交的。
The social life of education sets a progressive agenda in this infill/replacement at Cajon High School.This new project conditions a long-term transition to a new campus vision on a campus with almost all existing classrooms housed in internally circulated,windowless structures.
Given a project site constrained by existing buildings,a central quad,and the campus edge,the proposed project makes more than the 25,000 sf program envisioned.Through a strategy of blurring edges and disintegrating thresholds,the project creates new DNA for the school.Where interior and exterior were undeniably separate experiences,the new totalizing roof unifies the campus through redefining the core.
The site between the two existing buildings is excavated to the street level,creating a Canyon between them.This arena,of sorts,creates something collective,social,and diverse.Oval pods create space for classrooms and the library in a shape where traditional power structures in education are dismantled.These pods are situated to create variation in the scale of space under a large,open-air roof structure.The 52,000 sf of additional,non-programmed space amplifies the school’s identity through establishing a recognizable center.Further expanding the impact,internal classrooms on the edge of existing buildings are opened to the Canyon through new glazed walls.
‘Cowboy Canyon’ houses educational space,breakout space,science fairs,group presentations,mobile medical clinics,yoga,robotics competitions,etc.In the Canyon,school is social.

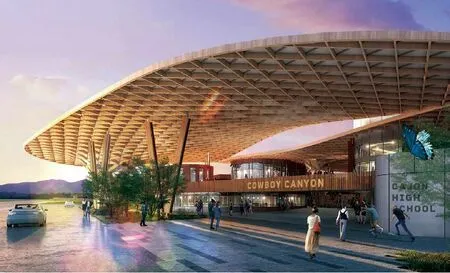
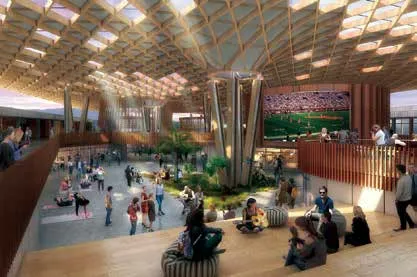
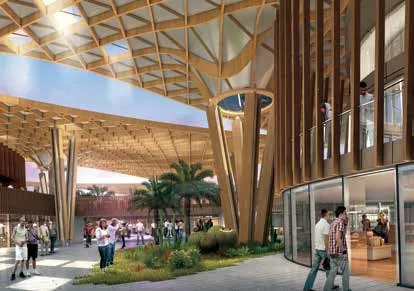
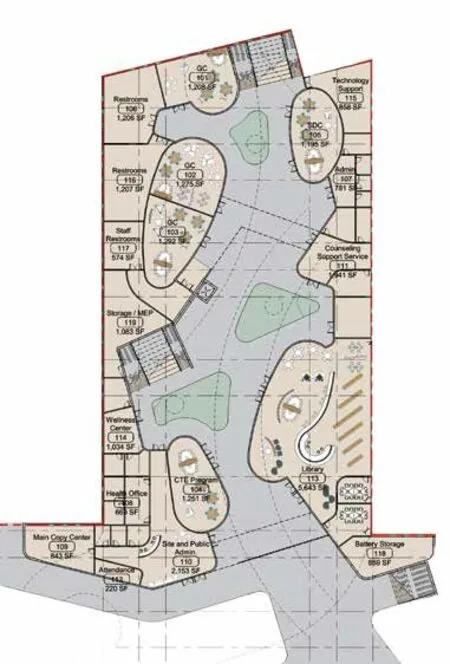
一层平面 Floor Plan Level 1
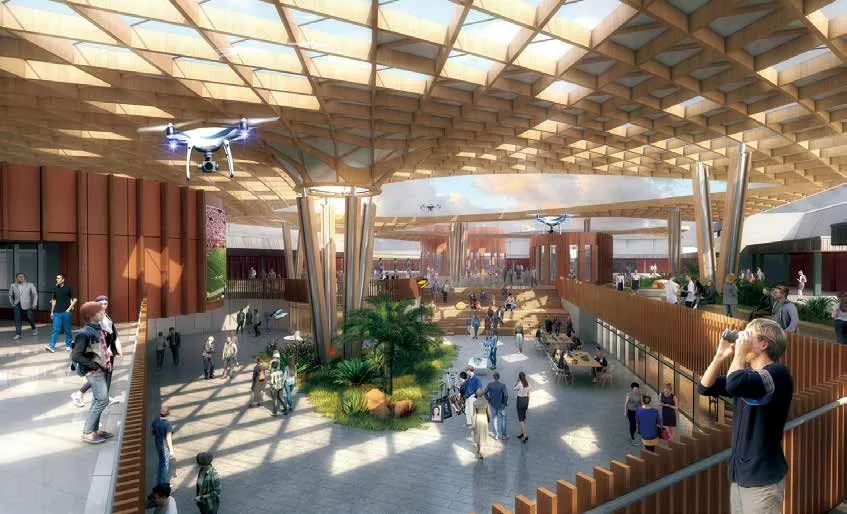
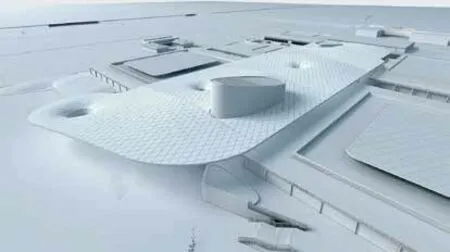
3D模型 3D Study Model

概念草图 Concept Sketch
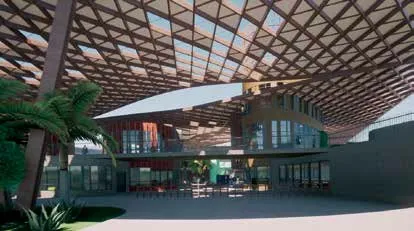
3D模型 3D Study Model
