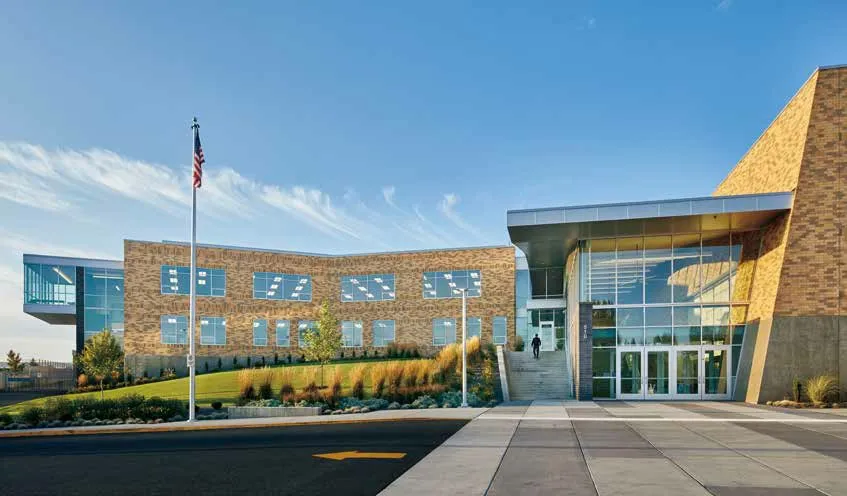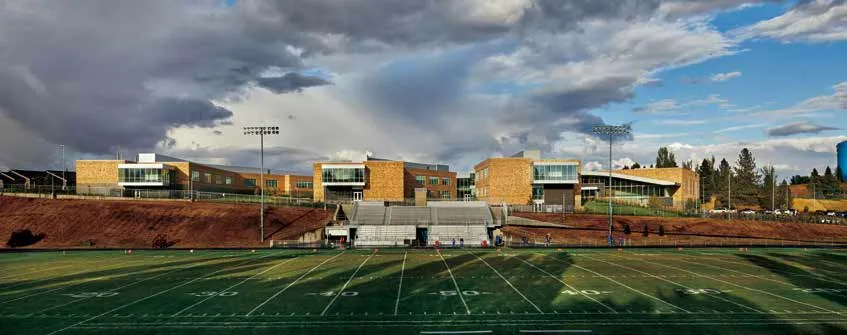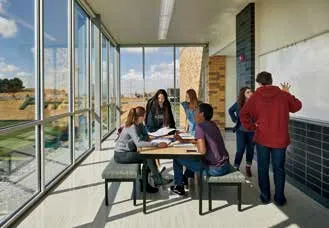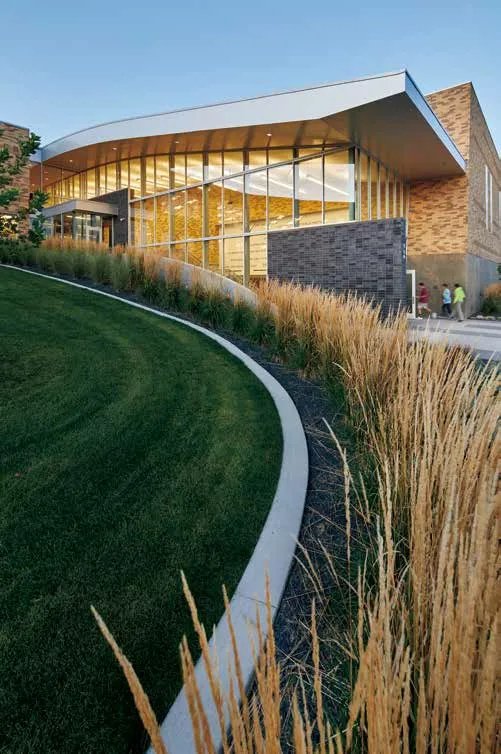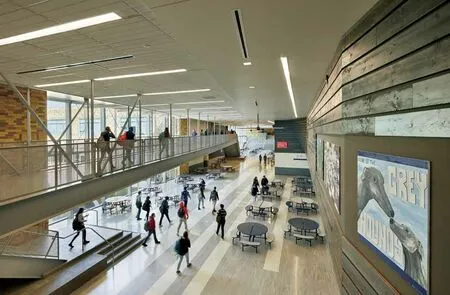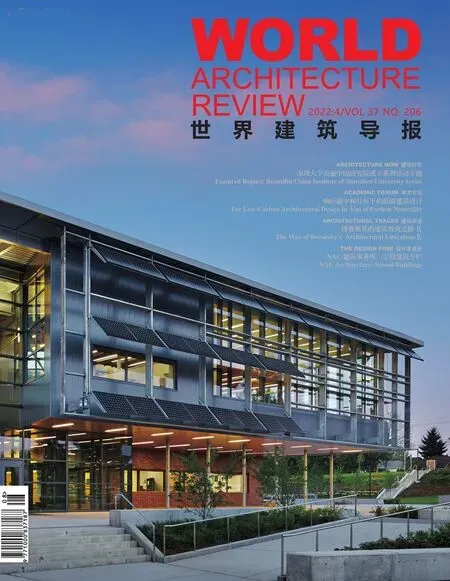帕尔曼高中
地点:美国华盛顿州帕尔曼
业主:帕尔曼学区
建筑面积:16 072 平方米
用地面积:22.8 公顷
竣工:2016 年12 月
Location: Pullman,Washington USA
Client: Pullman School District
Building area: 173,000 SF
Site Area: 56.3 acres
Construction Completion: December 2016
对程序或独特程序要求的响应
主要挑战之一是在现有的、学生居住的建筑之上建造一座新建筑,同时创造一种新的、更好的、与社区相关的、更好的地方感。该计划要求将现有的体育馆(改建为辅助体育馆)与北面的现有职业技术大楼连接起来,该地点从南到北倾斜 25'-0”。
该解决方案将新旧无缝集成,并使用斜坡作为穿过建筑物的自然进展,作为入口和共享形式的统一元素。与此同时,随着学生的生命血液从一个流向另一个,建筑在新旧交替的微妙舞蹈中发生。结果是一座建筑融入了它所在的场地和社区。
其次是学校强大的职业与技术课程。视频演播室提供来自足球场、健身房、剧院和社区活动室的摄像头,定期从这些地方播出活动,包括现场体育直播,包括逐场比赛和彩色评论员。金属制造实验室备有 CNC 车床和等离子切割机,并由工程实验室提供支持,学生可以在那里设计自己精心制作的作品,然后进行制作。
Responsiveness to program,or unique program requirements
One of the primary challenges was to create a new building on top of an existing,student occupied building and all the while creating a new and better sense of place that was coherent and relevant to the community.The program called for connecting the existing gymnasium,(converted to an auxiliary gym),with the existing Career Technology building to the north on a site that sloped 25’-0” from south to north.The solution integrates the new with the old seamlessly and uses the slope as a natural progression through the building as the unifying element in the form of the entries and Commons.At the same time,the construction occurred in a delicate dance of new appearing and old fading away with the life-blood of students flowing from one to the other..The result is a building integrated into the site and community from which it springs.
Secondly are the robust Career &Technology programs at the school.The video studio features camera feeds from the football field,gyms,theater and community room,from which events are regularly broadcast including live sports broadcasts complete with play by play and color commentators.The metals maker-lab is stocked with CNC lathes and plasma cutters and supported by an engineering lab where students design their own elaborate creations and then build them.
