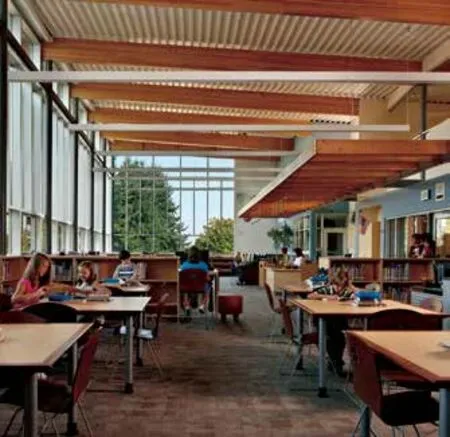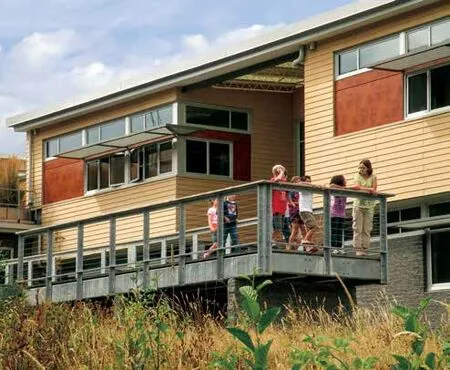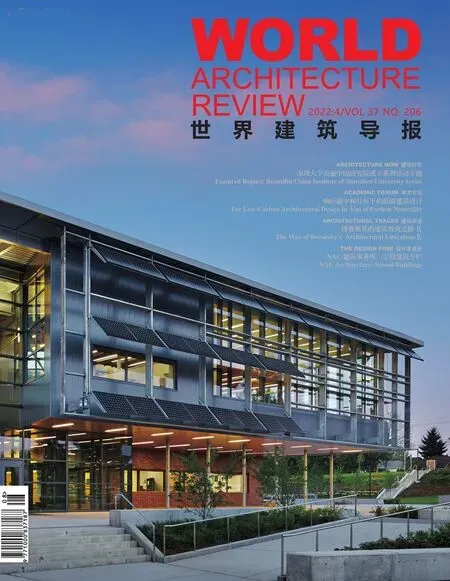河景小学
地点:美国华盛顿州
业主:斯诺霍米什学区
规模:600 名学生
建筑面积:6 800 平方米
竣工:2011 年
获奖:2012 年国际教育设施规划师委员会 (CEFPI)世界教育环境会议杰出项目
2012 年 James D.MacConnell 学习环境协会入围奖
2012 年国际教育设施规划师委员会 (CEFPI) 美国太平洋西北区分会优秀奖
2012 年学习环境大奖
2012 年美国建筑师协会华盛顿州分会公共建筑设计荣誉奖
2012 年美国建筑师协会教育建筑分会荣誉奖
Location: Washington,USA
Owner: Snohomish School District
Scale: 600 Students
Building Size: 73 196 SF
Completion: 2011
Awards: 2012 Project of Distinction,Council of Educational Facility Planners International (CEFPI)World Congress on Educational Environments
2012 James D.MacConnell Award Finalist,CEFPI (with Machias Elementary)
2012 Merit Award,CEFPI Pacific Northwest Region
2012 Grand Award,Learning By Design
2012 Civic Design Citation Award,AIA Washington Council
2012 Citation Award,AIA Committee on Architecture for Education
大片湿地使场地的可建造面积减少了近三分之一。可能被视为巨大的设计限制的东西很快被认为是一种不可能制造的自然便利设施。利用湿地的存在,建立学校与自然密切关系的目标很容易实现。这所新学校位于场地的顶部,提供了重要的领土景观以及强大的公民存在感。
该场地的限制增强了整体的可持续设计方法。学校位于偏远地区,允许现场安装化粪池系统、地源热泵和太阳能发电。100 kW 太阳能电池板阵列旨在为建筑物中的所有灯具提供电力。该设计实施了节能的最佳实践策略。外窗采用三层玻璃;外墙空腔采用喷涂泡沫保温材料填充;外部覆盖有刚性绝缘片。地源热泵 HVAC 系统与置换通风相结合,提供了一个高能效系统,空气分配非常安静。
设计规划特别强调学校和更大社区的融合,无论是在教育上还是体验上。场地和建筑设计的整合使教育能够在整个场地进行,从到达区的雨水花园、桥梁和标牌,一直到湿地。外部和内部路径、瞭望台和聚集区为室内和室外学习提供了各种机会。
A large wetland reduced the buildable area of the site by almost one-third. What might have been seen as a huge design constraint was quickly recognized as a natural amenity that would be impossible to fabricate.Capitalizing on the wetland’s presence,the goal of establishing the school in a strong relationship to nature was readily accommodated.Located at the crown of the site,the new school provides significant territorial views as well as a commanding civic presence.
The site’s constraints enhanced the overall sustainable design approach.The school’s location in a remote area allowed an on-site septic system,ground source heat pumps,and solar energy generation on the site.100 kW solar panel array is intended to provide electricity for all light fixtures in the building.The design implements best practice strategies towards energy conservation.Exterior windows have triplepane glazing;exterior wall cavities are filled with spray foam insulation;and the exterior is covered with rigid sheet insulation.A ground source heat pump HVAC system combined with displacement ventilation provides a highly energy efficient system with very quiet air distribution.
Design planning placed particular emphasis on the integration of the school and the larger community,both educationally and experientially.Integration of the site and building design enables education to happen across the entire site,from rain gardens,bridges,and signage in the arrival area,all the way to the wetland.Exterior and interior paths,lookouts and gathering areas,provide varied opportunities for indoor and outdoor learning.
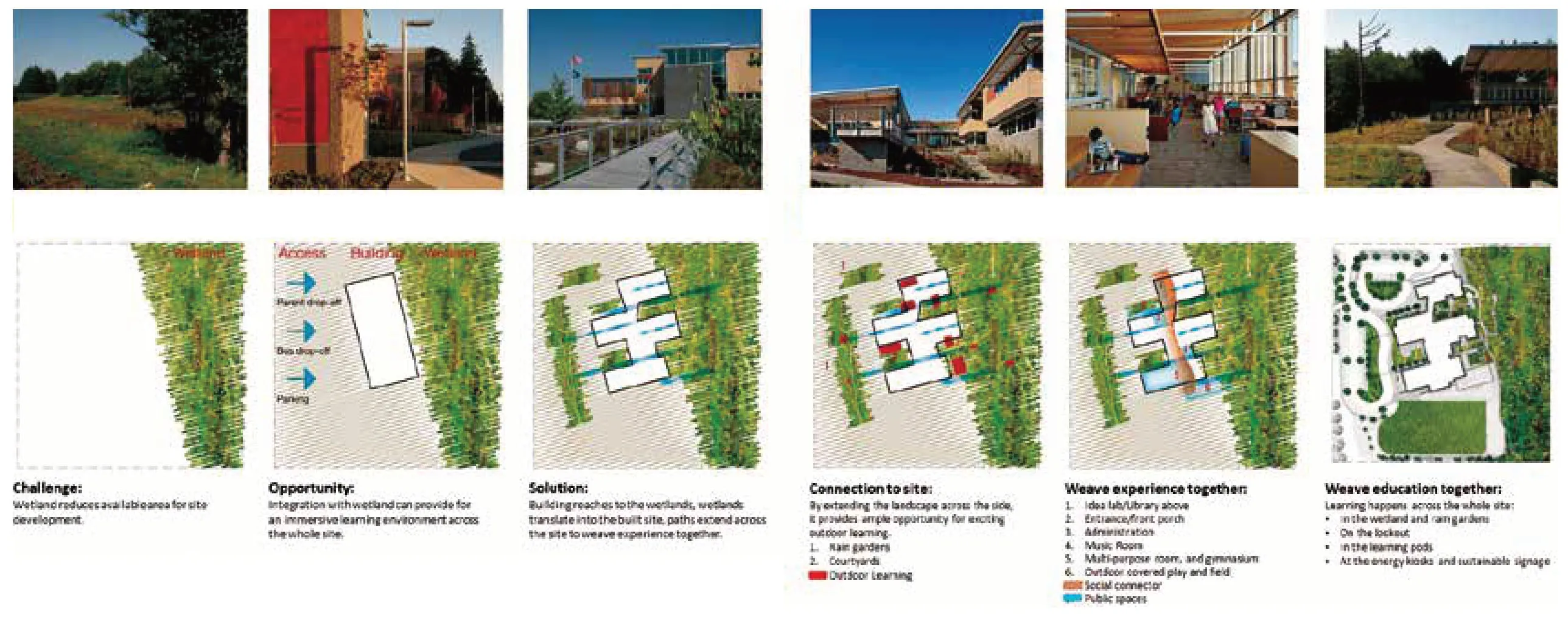
校园设计生成步骤示意图 Genesis steps of the school
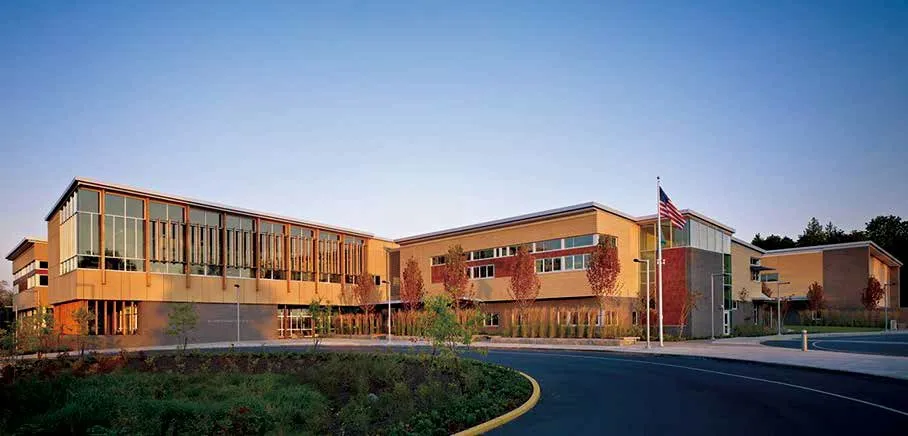

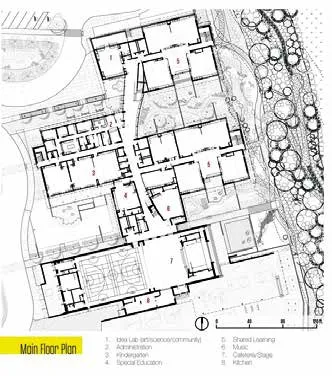
一层平面图 L1-Floor Plan
