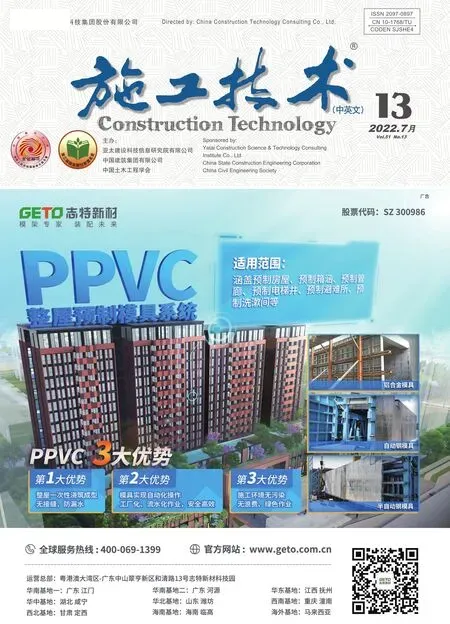东非某项目砂袋围堰上方浆砌片石挡墙沉降深度分析*
冯光华,王 震
(中交四航局第一工程有限公司,广东 广州 510310)
1 Introduction
The retaining wall structure is mainly set up for the backfill of the rear land. In water transport projects, the corbel structure is often used, and a transition plate is placed above it to connect with the rear land. As the retaining wall structure is the main traffic way between the wharf surface and land, its construction quality and settlement monitoring are important links in its construction. A lot of engineering practice has been made in China and other countries for the design and construction of retaining wall structure. ZHANG[1]proposed a calculation method of the reinforcement strength required for the stability of stepped reinforced retaining walls by the limit equilibrium method. LI[2]studied the variation laws of the anti-sliding stability coefficient and anti-overturning safety coefficient of retaining walls by analyzing the pressure conditions on retaining walls at low tide and high tide. WANG[3]made a preliminary analysis of the variation laws and influencing factors of the displacement of the gravity retaining wall on Yixing Pumped Storage Power Station by using the observed displacement data. YANG[4]conducted a similar in-situ test of reinforced retaining walls on the basis of the test section of the Chengdu-Kunming Railway and proposed the design principle for its structural characteristics. WANG[5]carried out finite-width passive soil model tests behind rigid walls by using non-viscous coarse sand.
2 Project overview
2.1 Project profile
The project is located in Dar es Salaam Port, Tanzania. It is the first hydraulic engineering project in the country in nearly 60 years, and it is a renovation project of the old port. The original wharf could no longer meet the operation needs of the owner, and thus it needed to be upgraded to improve the berthing capacity. The RORO berth constructed by the project is a temporary parking space for small cars, with its foundation formed by blowing sand and its surface by concrete. At the rear of Berth 5 to 7 is a yard for storing containers, which was reconstructed on the basis of the original yard. The new retaining wall of RORO berth is made of grouted stone and concrete. The concrete at the top of the retaining wall is C45; the mortar used for the main structure of the retaining wall is M20, and the type of mortar used to decorate the exterior of the retaining wall is M10. The layout of this project is shown in Figure 1.
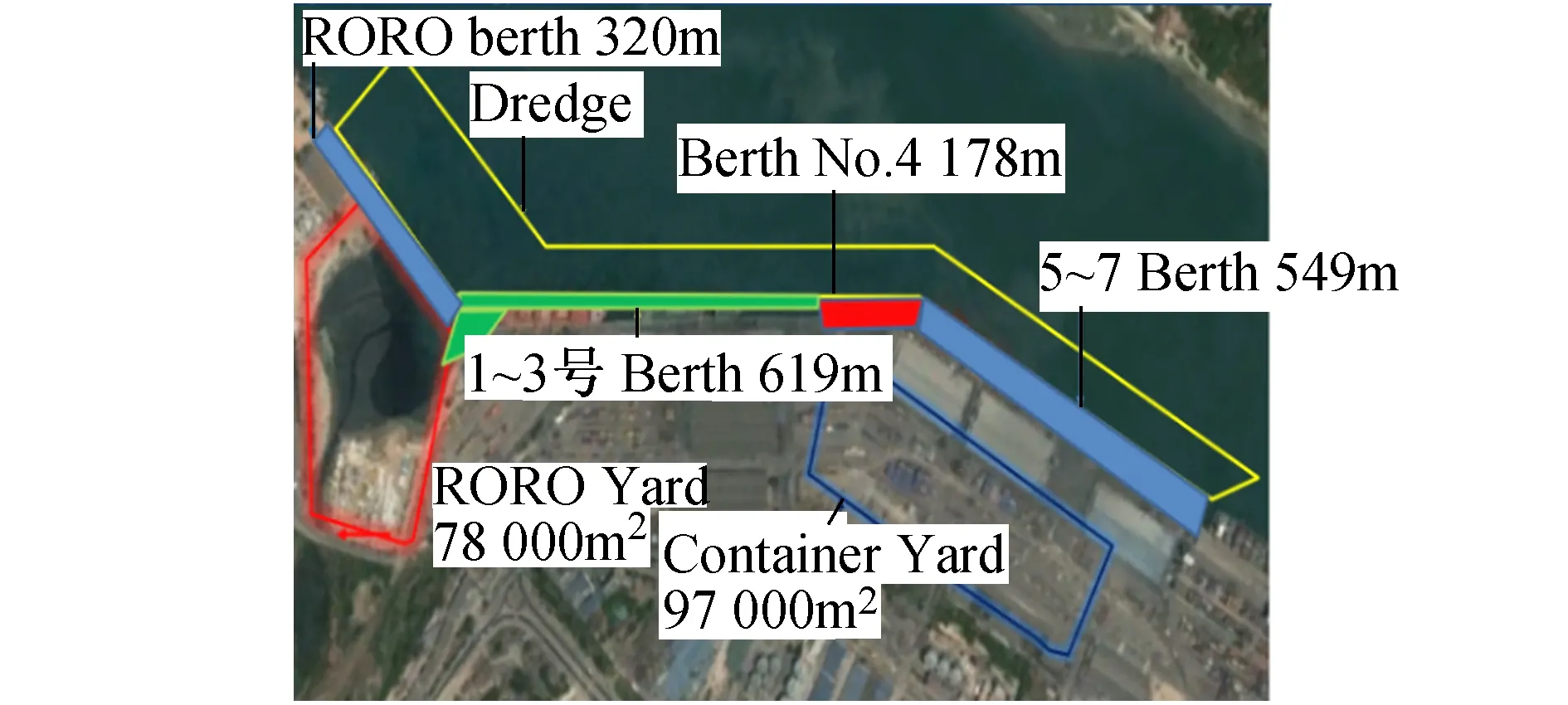
Fig. 1 Layout of this project
2.2 Structure overview of RORO berth
The sandbag cofferdam structure is used between RORO berth and the storage yard in the rearward. The sandbags are divided into four layers, and the medium-coarse sand commonly used for backfilling is used between the sandbags. The length of RORO berth is 320 m, and it adopts the high-pile beam-slab structure. The foundation of the pile is the PHC pile, and there are seven PHC piles on the same axis, including a pair of fork piles with pile caps. The pile foundation bearing strata are two kinds of weathering coral reef gravel sandstone geology and hard consolidated medium-coarse sand. For the sandbag above the backfill stone, the stone specification is 10 to 100 kg, and the stone layer thickness is 5.81 m. The RORO berth profile is shown in Figure 2.
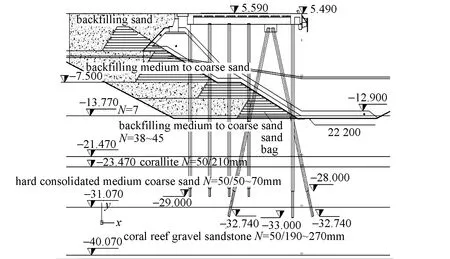
Fig.2 Profile of RORO berth
RORO berth is connected with the land region in the form of transition plates, which are prefabricated and hoisted. The rigid-body thickness and width of the grouted stone retaining wall structure are 3.5 m and 2.7 m, respectively. A corbel structure is installed on the upper part, and a rubber bearing is installed on the lower part. The details of the structure are shown in Figure 3.

Fig. 3 Details of retaining wall
As the retaining wall structure area is not transferred to RORO berth at the same time, considering the settlement of the retaining wall due to its own weight after the construction of RORO berth, the bullock part of the retaining wall is cast into concrete. Below the structure of the slurry stone block retaining wall is a stone cushion layer with a thickness of 30 cm. Geotextiles are laid between the rear of the retaining wall and the bottom of the stone layer to prevent the land backfilling sand from penetrating the sea side to form holes below the retaining wall, which can protect the stability of retaining wall structure. The construction of retaining wall structure is shown in Figure 4. As the elevation of the cushion layer is low, it requires low-tide operation.
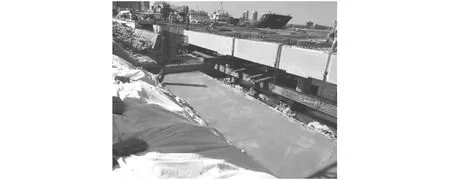
Fig. 4 Construction of retaining wall
The stone material used for the grouted stone retaining wall is the irregular rubble stone with solid texture, no weathering peeling and crack shape. The shape is excessively irregular, but relative to the two planes, it is roughly parallel to flat rubble stone and processed stone, and the strength grade is greater than 30 MPa. The central thickness of the block is greater than 150 mm, and the central thickness of the stone is greater than 200 mm. The size of the retaining wall is used in the construction. Before masonry, dirt, watermarks, and other impurities on the stone surface should be removed, and if necessary, they should be cleaned with water to increase the adhesion of block stone and mortar. The retaining wall structure adopts M7.5 slurry stone for masonry and M20 mortar for jointing and plastering, which are mixed in strict accordance with the mixing ratio provided by the laboratory. Manual mixing is strictly prohibited, and mortar shall not be stacked directly on the ground. The retaining walls are constructed in layers, with mortar first laid on the bottom layer, followed by wet stones. The larger side of the stones is facing down, and the corner stone is placed first, followed by the schist stone and the face stone. The vertical gap between the two different layers of stone should have a distance of not less than 8 cm, while the vertical gap is not more than 3 cm. The gaps around the retaining wall should be filled with mortar and be vibrated, and the stones of the retaining wall should be placed firmly and should bite each other. The segmented position of the retaining wall shall be located at the settlement joint. A settlement joint, with a width of 2 cm, should be set with a spacing of 10 m and filled with a rubber foam board. When the wall is built 50 cm above the ground, the drainage holes are reserved, which are UPVC pipes with a diameter of 50 mm, a spacing of 2 m, and a staggered arrangement in the shape of a plum blossom, and the transverse slope of drainage is 5%. The jointing seam is made of mortar with a water-cement ratio of 1∶1.5 to 1∶2. Before joint pointing, the slot should be cleaned first, and water should be sprinkled to ensure that the pointed joints horizontal and vertical, with the same depth, no lost joints, cracks, and weak connections.
2.3 Pavement structure of storage yard in the rear of RORO berth
The RORO yard has two structural forms, which is the surface of the concrete structure, as shown in Figures 5 and 6, with the concrete strength of C35, the thickness of 20 cm, and below the concrete, geotextiles with asphalt are paved. The geotextiles are laid first and are brought up to a boil, and the asphalt distributor is adopted to improve the spraying. They are first laid at the grass-roots level, and the cushion layer structure adopts coral soil filling. The compacted roadbed is the backfilled sand layer, and the CBR test requirement after the compacted base under the concrete is 80%.

Fig. 5 Cross-sectional view of Zone 1
In the construction, the team strictly implemented the foundation of the compaction work, the rest of the geotextile laying and asphalt paving, pavement pouring, and other processes are under the supervision of the witness construction. Construction and working procedures are normal, with the detection indicators qualified.

Fig. 6 Cross-sectional view of zone 2
3 Settlement and treatment of grouted stone retaining wall
3.1 Pavement structure of storage yard in the rear of RORO berth
After the RORO berth was delivered to the owner, engineers have been observing the settlement of the transferred area. When monitoring the elevation of transition plates above the retaining wall, they set settlement observation points at two corner points on the land side of each transition plate. During observation, uneven settlement was found in the retaining wall area. The allowable design service load of the wharf surface layer is 35 kN/m2, but the owner has stacked steel coils on the transition plate above the retaining wall in violation of regulations many times, which makes the load reach about 150~210 kN/m2, 4 to 6 times the design value. Therefore, the retaining wall structure encounters settlement. From November 2019 to March 2020, steel coils shall be piled above the retaining wall in three layers and two layers separately. As the weight of a single steel coil is about 9 to 14 t, and the stacked area covered almost the entire length of the RORO berth, significant settlement of the retaining wall of the RORO berth occurred.
The design elevation over the top of the retaining wall is 5.49m, and the margin of error between the surface elevation and the design value after construction is between +2cm to -3cm. Settlement curves of the retaining wall at different stages of stacking are shown in Figure 8. The figure shows that the settlement tends to be stable after about five months of stacking, and the settlement is mainly caused by the stacking of steel coils. When the steel coils were removed, the settlement value did not increase significantly, but after the secondary stacking, the settlement value continued to increase, and the maximum settlement value was about 25cm by September 2021. After the removal of stacked steel coils, it was observed at the bottom of the retaining wall twice, with an interval of half a year, and no obvious anomaly occurred.

Fig. 7 Observation results of retaining wall settlement
3.2 Construction of storage yard connection section after retaining wall settlement
The extension of the yard in the rear of the RORO berth takes the form of a slope, with the slope of 3%, and the yard is of land construction, with the maximum settlement value of its walls of 16 cm. Hence, the maximum width in need of slope treatment is about 5 m, and the joint construction lu section is shown in Figure 8.
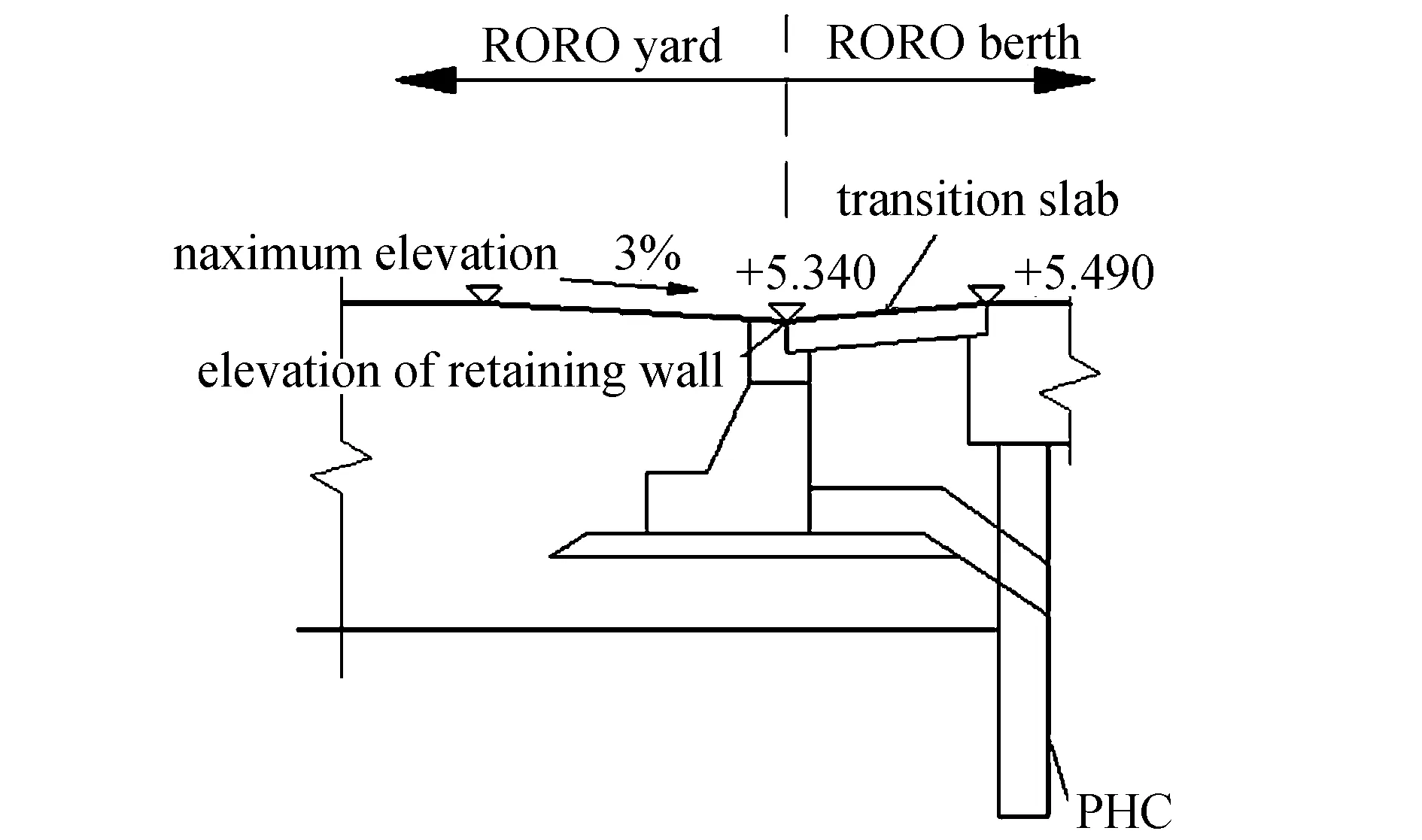
Fig. 8 Sectional view of retaining wall area
As is shown in the adjacent transition slab, the slab width is 2 cm between the joints at the landing section of the drainage channel. Therefore, even in the rainy season, there is no obvious waterlogging in the low-lying area at the landing section. The retaining wall at the top of the cast-in-place coping part adopts independent buildings, and the cast-in-situ coping and yard stacking section is placed between the rubber pads, coping part, and period of independence. This can ensure there is no concrete surface crack at its handover location, which is beneficial to quality control. Moreover, a warehouse is set up every 3 m by warehouse jumping construction in the form of the lattice point storehouse in the landing section of the yard.
Before the construction of this area, several methods were tried, such as lifting the transition plate and raising the retaining wall structure, which proved to be impossible. The main difficulties are as follows: On the one hand, as the transition plate is partly prefabricated and partly cast-in-place, no lifting point is available for transition plate lifting. On the other hand, if we drill holes on the surface layer after transition plate lifting, due to the DTH drill bit with a diameter of about 10 cm, the probability of drilling steel is great. Thus, we need to drill the steel. DTH drilling operation after the transition plate is no longer applicable. Moreover, as the transition plate and retaining wall structure are obviously embedded with each other, even if a single transition plate of 13.7 t is lifted by a 50 t crane, it often cannot be lifted normally. Therefore, this method cannot be implemented.
3.3 Situation after storage yard transfer
The retaining wall structure was delivered together with the landside of the yard, and about 15 months later, the concrete at the edge of the transition plate was visibly broken. The analysis reveals that owing to the low position, the yard of vehicles has obvious settlement, which results in the largest load position activities. Thus, the edge breakage of the transition plate is most obvious. In addition to the broken section, the repair method by concrete can only cut concrete reinforced by fiber after fine stone concrete pouring, and in about half a year, the broken sections of concrete have been repaired many times. However, the concrete in the same position is still broken.
However, the owner believed that the settlement of the retaining wall was due to the design of the slurry schist structure. Specifically, the owner reckoned that the big retaining wall load at the bottom of the deep riprap layer and the compression of the sandbag cofferdam led to the settlement of the top; on the sea side of the wharf, the PHC piles were set, and no settlement occurred at the transition plate location, the retaining wall structure, and the block stone layer. The sandbag cofferdam structure design was not reasonable and was not under normal construction. This controversy lasted for about a year and a half, which resulted in the suspension of the RORO berth’s performance bond and adversely affected the project.
4 Conclusions
1) The grouted stone retaining wall can withstand thousands of tons of loads, and the wall does not encounter obvious uplift and damage. Therefore, the slurry stone retaining wall structure can be used as a load-bearing structure.
2) The transition plate is divided into prefabricated and cast-in-place parts. The cast-in-place part can still retain the lifting point, which can be buried with mortar for convenient lifting and maintenance.
3) The settlement of retaining wall structure is mainly caused by overloading. Images should be shot many times, and relevant documents should be issued in time to warn the owner for a favorable position in the dispute.
4) After the construction of the block stone layer above the sandbag cofferdam, the weight of the block stone layer makes the settlement of the sandbag below stable, and it is more advantageous to carry out the construction of the upper retaining wall. In the construction of the block stone layer, super piles can shorten the settlement stability time of the sandbag and the subsequent reverse excavation of super piles.

