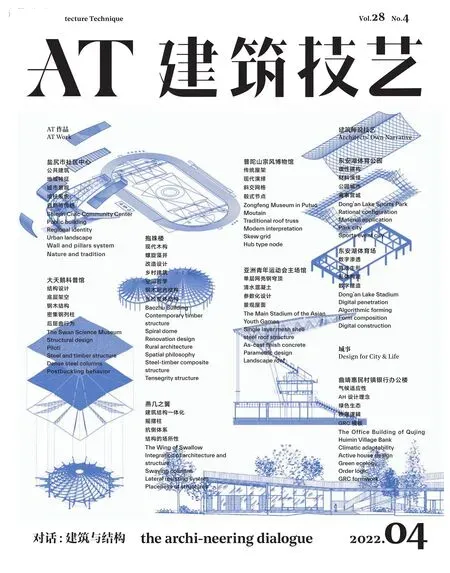与建筑形式相关的虚拟、现实和碳足迹
安格斯J.麦克唐纳
1 令人兴奋的数字技术
随着数字技术被引入建筑设计领域,建筑形态迎来了全新的、令人兴奋的发展前景。建筑师一直在手绘领域追求着各种对建筑形式的自由探索,而数字技术在细节上的规范,又进一步帮助建筑师在可控的范围内自由地发展建筑形式。同时,对于工程师而言,数字技术可以帮助他们计算自由形式结构的受力,以便确定各部件的安全尺寸。对于建设方而言,数字技术帮助他们更清晰地了解建筑造型,利于施工的顺利推进。在造价领域,3D打印等数控技术,可以更加有效地控制复杂形式的实现成本(图1)。
2 参数化、拓扑设计与仿生学
来自扎哈x 哈迪德建筑事务所的帕特里克x 舒马赫描述了一种全新的建筑设计方法:基于数字计算的发展,建筑形式被认为是由微小的元素构成,这在宏观尺度上将赋予建筑连续流动的特性,而不是大尺度建筑构件的组合。他将这种设计过程称为拓扑设计(Topological),而将基于梁柱等较大构件组合的设计过程定义为类型学设计(Typological)。
舒马赫认为数字计算带来了一种新的设计自由,这使得建筑造型被复杂的设计软件所操控。他将这一现象称为“数字革命”所带来的“新工程智能”,并将这种“新”建筑风格称为参数化主义;“……能够利用一个相互连接网络中的结构效率”的建筑……在“一个结构流动”和“结构优化的时代”中,数字技术“重新赋予了工程师新的工具,让结构内力得以在建筑师所创造的表面自由地流动”。
舒马赫的观点具有一定误导性。尽管建筑师的确可以自由设计新颖有趣的建筑形式,且在数字技术的帮助下,工程师和建设方可以进行有效的分析和建造,但这种设计方法却无法如舒马赫所认为的那样引导所产生的内力。只有最基本的物理定律——重力对质量的影响——可以做到这点。因此,简单地认为这种自由想象的建筑形式“可以利用相互连接网络中的结构效率”或者通过巧妙的数字操作来提高效率,是不正确的。
在另一项新研究中,内里x 奥克斯曼和麻省理工学院媒体实验室(Media Lab)的媒介物质研究小组,重新研究了自然界的有机物中那些高效且无浪费的存在形式,并探索了如何将这种形式运用到先进的设计和制造技术中,来创造一种新的建筑。正如迈克尔x 鲍林在《建筑中的仿生学》中所总结的那样,近些年来,仿生学作为一种建筑设计概念来源正逐渐兴起(图2)。
仿生学的方法往往由一些观点来推动,例如朱利安x 文森特认为“在自然界中,材料是昂贵的,而形状是廉价的”,这表明了自然界总是能有效地使用材料。但是,这一说法过度简化了自然界有机体中实际发生的一切。
自然界中的有机物通过自然选择进化、生长出形状,以适应复杂且非常具体的多重功能,而不同于人工制造。一方面,这些功能不同于人类对于建筑的需求;另一方面,它并不一定追求最高效率,因为其他属性可能更加重要。我们要意识到,大自然的表征取决于具体的情况,可能是极度节俭的,也可能是极度挥霍的。自然界中产生的形式和有机物在环境中的具体性能有关,而与人类在建筑项目中的应用可能并无关联。建筑师最感兴趣的部分——有机物在视觉上引起的兴奋感,是一种由文化决定的感知。在没有正确理解这些形式生成的原因与其功能的情况下,单纯地从视觉上模仿自然形式,进行具有相关物理属性的可持续建筑设计,是没有根据的(图3,4)。
3 气候变化和无例外的定律
数字技术为新型建筑形式的发展带来了令人兴奋的机会,但是尽管如此,仍然存在着一些会影响建筑等实体制造的实际情况,需要被有责任感的设计师所重视,其中最首要的便是需要充分意识到减缓全球气候变化的重要性。
让我通过一个故事来阐述这一观点,它由一个问题展开——牛顿定律存在例外吗?这是在一场车祸后的诉讼中,一位沮丧的辩护律师在法庭上向一位物理学家证人提出的反问。该证人利用牛顿定律,通过汽车的质量以及汽车在事故发生后的最后位置,计算得出被告当时超速驾驶。律师反复询问,也没有找到证人证词中的任何问题,因此非常恼火。
律师和物理学家之间的交流突出了人类制定的法律和支配物理系统中行为的原则之间存在的本质区别,即后者的属性是由基本且不可改变的原理决定的。随着科学的进步,人类对这类规律及其复杂性的理解不断加深,但这些规律本身便是我们所居住的宇宙运行原则的一部分,不会因人类的所想所为而改变。支配物理行为的定律是没有任何例外的,这是被普遍接受的公理,而这一公理和建筑设计领域有很大关联。但是当今,建筑设计领域充斥着太多与物理现实完全无关的思想和理论。
从“装饰就是犯罪”(阿道夫x 路斯)、“玻璃摧毁仇恨”(布鲁诺x 陶特)、“少即是多”(密斯x 凡x 德罗)、“少即是无聊”(罗伯特x 文丘里)等格言,到20世纪末的建筑理论中以法国哲学为基础的一系列建造,现代建筑理论更多探讨观念层面的问题,而与物理事实无关。这些理论没有陈述事实,并且导致了形式主义的设计方法,带来了物理性能差、材料浪费,以及功能不合理等一系列问题。
对于那些有志于设计出具有如低碳足迹等优良物理属性建筑的设计师来说,这些理论是一种错误的指导。因为这些属性是由物理定律决定的,而非具有争论性的主观观点。在建筑设计领域由数字应用的无限可能所引发的兴奋感,可能导致建筑师重蹈人类步入现代社会以来不断破坏环境的覆辙。如果希望建筑设计能为缓解气候危机作出贡献,必须避免这类错误。
4 形式和效率
建筑物的结构占其制造的40%~90%。材料节约型即低碳型结构设计与建筑的形式关系紧密,因为荷载在结构中产生的内力决定了结构的数量及必须包含的材料,而这几乎完全依赖于建筑选型的各个方面,包括整体形式以及细部构件的具体形状。建筑设计既决定形式本身,也决定了结构设计,将对碳足迹产生重大的影响。
在前数字时代对结构效率的形式探索中,例如高迪设计的巴塞罗那圣家族教堂,以及弗雷x 奥托和泰德x 哈波德在曼海姆多功能厅中使用的木网壳结构,其结构选型都是基于物理模型,在重力作用指导下研究形成。基于计算机的结构计算软件,可以得到和物理模型类似的结构形式,而决定这些结果的物理定律是没有例外的,正如我所强调的,形式的生成并不是自由选择(图5-8)。
因此,令人担忧的是,在21世纪初期被舒马赫和奥克斯曼等人所推广的“新”设计方法——仿生学、参数化和拓扑学——只是简单地延续了现代建筑理论中的设计方法。由于其建筑形式和物理事实之间缺乏联系,因此与当前气候危机时代并不合宜。
5 基本真理
那么,要设计出高效、低碳的建筑,什么是需要被接受的基本真理呢?第一点是,一些决定世界基本物理学的原理是不能被新的设计方法或制造方法所改变的;第二点是,为了实现高效的技术性能,形式必须与物理功能和物理事实相匹配(而不是像路易斯x 沙利文的著名观点“形式永远追随功能”所阐述的那样,强调形式只是对建筑理论的表达或具体功能的体现)。
结构的效率(以保证其足够强度所需要的材料数量来衡量)主要取决于荷载产生的内力类型,其中最重要的区别在于引起构件弯曲的荷载(横向荷载)与产生轴向内力的荷载——正如我在《结构和建筑》中所讨论的。
这是一个关键的区别,因为使用远小于平衡弯曲内力所需要的构件即可平衡轴向力,其差别可以达到一个数量级。同时,内力类型完全取决于与所承受荷载相关的整体结构类型。
结构效率的跨度范围可以非常之大,这一点可以通过以下几个非常著名的建筑来阐释。在勒x 柯布西耶的萨伏伊别墅中,为达到约5m的跨度,梁厚约为300mm;在悉尼歌剧院中,为达到70m的跨度,壳体/框架厚度约为2m;位于巴黎的法国国家工业与技术中心(CNIT),壳体结构跨度达200m,但总厚度仅为120mm。
用公认的相对简单的结构跨度和厚度的比值来衡量这些结构的效率,其差别显而易见。效率最低的是萨伏伊别墅,比值为17;悉尼歌剧院排在第二,比值为35;CNIT壳体结构的比值为1 666。悉尼歌剧院的结构效率是萨伏伊别墅的将近两倍,这两个项目差距非常显著。而CNIT的结构更高效,比另外两个结构的效率高了两个数量级(相当于近100倍)。结构效率之间的差距几乎完全取决于形式的选择(图9,10)。
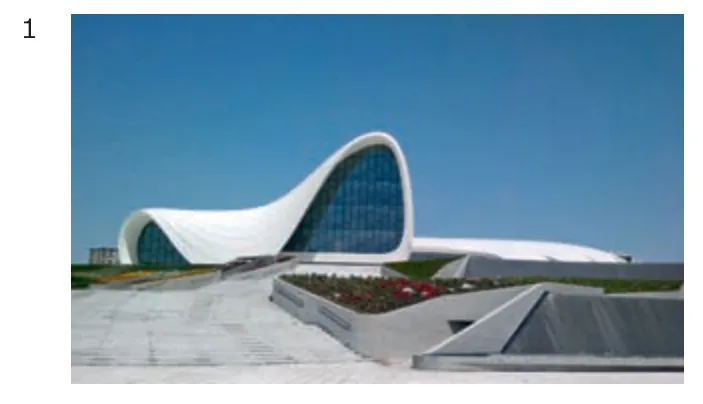
1 海达尔x 阿利耶夫中心
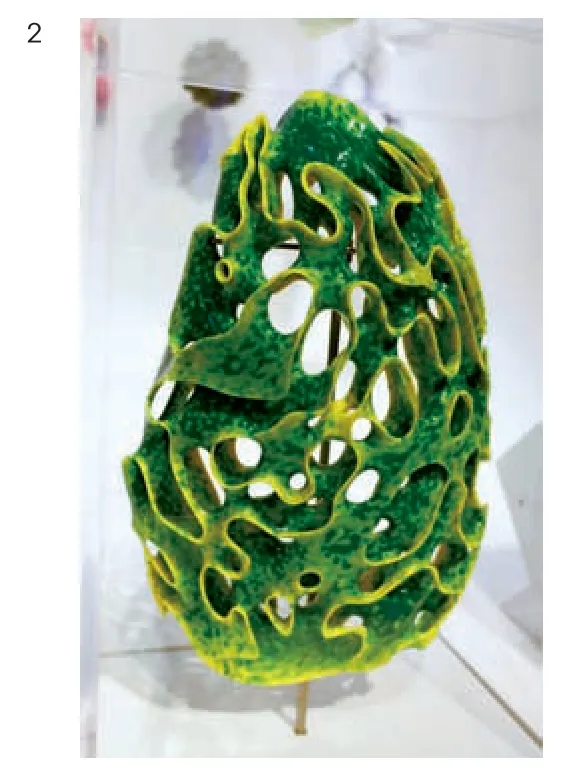
2 内里x 奥克斯曼雕塑作品灵魂2 号
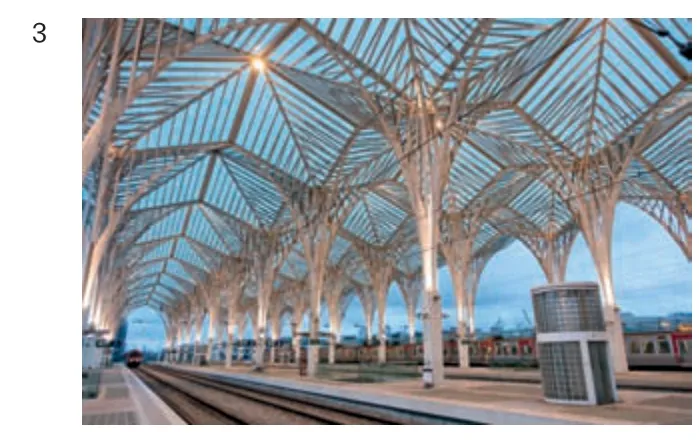
3 东方车站

4 剖切的鹦鹉螺
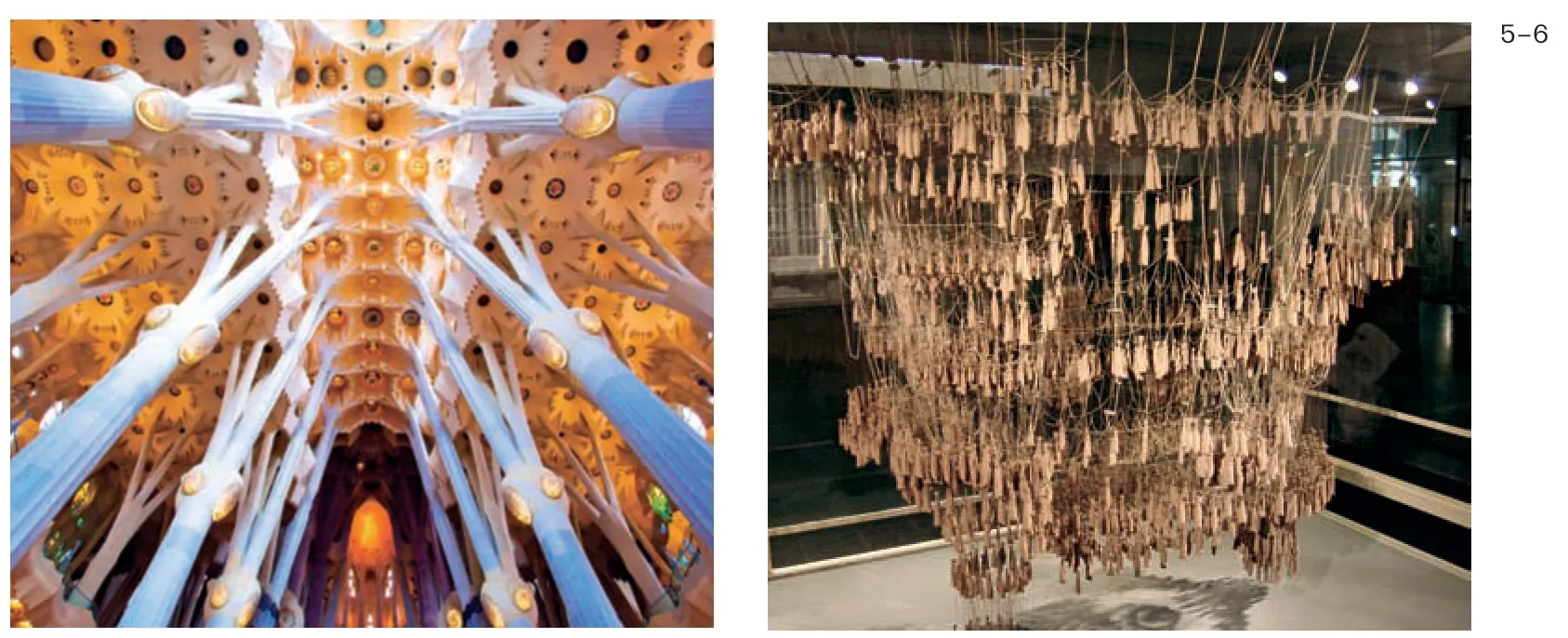
5 圣家族大教堂内部6 圣家族大教堂静力学模型

7 曼海姆多功能厅木格栅形式的外壳8 曼海姆多功能厅拉力形式模型
CNIT壳体极高的结构效率是抛物线形式与横截面几何构成共同作用的结果。我曾听人们将CNIT壳体描述为一种自然的形式,这是不准确的,它应该是一种回应了自然,但也必须要遵守物理定律的形式,其抛物线形式生成的内力完全是轴向压力。壳体截面的形状是一个中空的盒子,由两个厚60mm的表皮组成外表面,中间被隔开60mm,最终形成了1.5m的厚度。这是一个高效的抗压截面形状,其中必须允许屈曲发生。壳体表面的细微波纹有效抵抗了局部弯曲或屈曲的发生(图11,12)。
同样的,另外两个效率较低的结构,也是整体形式与构件横截面共同作用的结果。萨伏伊别墅极低的结构效率,是由于整体形式导致了结构只在横向构件中产生弯曲内力。悉尼歌剧院壳体的结构性能相对较好,主要是由于它的整体形式产生的内力是弯曲内力和轴向内力的组合,从而使弯曲内力相应减小。这两个结构的构件都是实体的横截面,对于抵抗弯曲内力来说,是一种十分低效的构造。
这三种结构的对比,呈现出形式影响结构效率的本质特征,关键是其产生的弯曲内力的大小,而这取决于对整体形式的选择。同时,细部构件在横剖面和纵剖面的具体形式也至关重要,其重点依旧是能否有效地抵抗可能产生的弯曲内力。而那些能够有效抵抗弯曲内力的构件通常具有类似空心管、工字形的中空横剖面,同时具有类似三角形几何特征的纵剖面。
三种结构的对比,说明如果建筑的形式被任意决定,并且和基本的物理定律毫无关联,最终的结构形式将非常有可能导致材料的低效利用与浪费。这一规律没有例外可言。如果想要结构质量最小化,建筑形式将不能自由选择。
如果像舒马赫和奥克斯曼所提出的那样,将数字技术运用于建筑形式的自由实践,而忽视建筑形式和物理性能之间的物理联系,我们可能会面临步入现代社会以来的资源浪费风险。
位于巴库的海达尔x 阿利耶夫中心作为一座严重依赖数字技术的建筑,使用了大量钢材,这进一步说明当物理定律在自由的建筑形式创造中被无视时,会发生怎样的情况。复杂的造型产生了巨大的弯曲内力,以至于需要使用钢结构空间桁架这种高碳足迹的物理结构来加以实现。跨度是不断变化的,因为屋顶由底层的钢筋混凝土和钢筋交替支撑,最大跨度达30m,平均总管截面厚度约为60mm,使得结构跨度与厚度的比值约为500,其结构效率仅为CNIT壳体结构的三分之一。然而,它是由钢材制成的——材料强度约为钢筋混凝土的7倍。如果将建筑材料更换为钢筋混凝土,相对应的结构厚度将为420mm,比值约为71,那么结构效率将与悉尼歌剧院相近。
结构构件的多样性一方面涉及类型性的结构而非拓扑性的结构,另一方面与设计、制造和施工中的高能源消耗相关。总体来说,结构构件的变化会导致高水平的能源消耗(图13)。
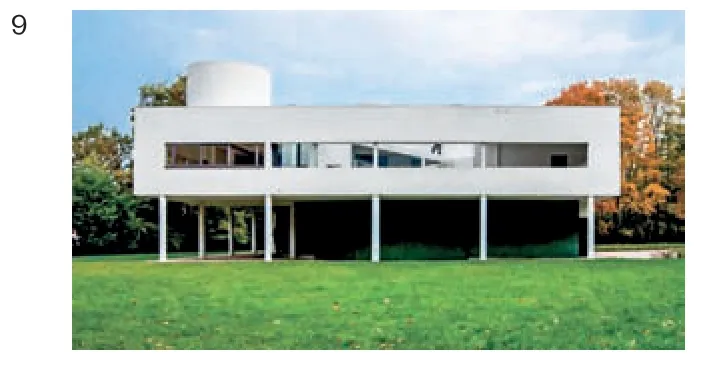
9 萨伏伊别墅
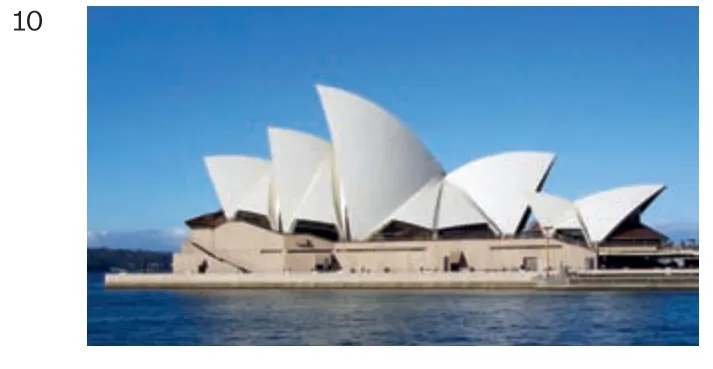
10 悉尼歌剧院
6 可施工性
要实现低碳结构的构想,另一个必须要解决的基本难题便是整个施工过程,而这显然会受到结构形式复杂程度的影响。然而,那些将结构材料最小化的形式都是复杂且难以实现的。例如,空间桁架比实心板材效率更高,工字形横截面比实心矩形横截面效率更高,锥形轮廓通常比平行轮廓更高效,曲线造型比直线造型更高效。最先进的制造方法,例如3D 打印,只能从某种程度上降低制造复杂形式的难度,但无法彻底解决所有困难,并且所使用的机器和建造全过程必将产生大量碳足迹。
另一个建筑师必须认真对待的事实是,在未来建筑的碳足迹总量将变得更加重要,且无法仅通过减少建筑材料消耗的高效形式或参数化的流动形式来降低。在建筑设计、制造、施工及后续维护中所消耗的能源,将成为重要的额外考虑因素。
7 低碳设计
所有设计都需要妥协,结构设计也必须在材料消耗最小化的复杂性,与减少设计、建造和维护结构所需资源的简单性之间取得平衡。在低碳经济中,一个负责任的设计必须聚焦整体的经济性,而不是仅关注某一部分投入的最小化。

11 CNIT 展厅12 CNIT 展厅施工过程
在水平向大跨结构中,跨度是影响这一权衡结果并关系到整体经济性的最重要因素——跨度越大,结构的复杂度越高,这对于整体经济性的追求是合理的。CNIT 壳体的抛物线形式对于200m 跨度来说是完全合理的。对于规模较小的建筑来说,通常使用相对简单的结构形式,即使有可能会导致材料的低效利用,但会更容易得到折衷方案,从而带来最低的碳足迹。萨伏伊别墅的低效结构与其跨度完全匹配,因为建筑本身就很简单。相反的,基于有机或自由曲线的参数化或仿生学设计大多合理性较差,这种吸引人的形式就其尺度来说过于复杂,并且无法与建筑的物理功能产生联系。
如果低碳足迹成为建筑或其他专业设计中首要的考虑因素,结构的经济性(即能源消耗的最大来源),将会在设计阶段被赋予更重要的意义。这必将引起我们的重视,并且会对建筑师的形式选择带来很大的限制。
尽管施工水平已经非常先进,建筑形式在各方面造成的影响,以及现有技术条件下的建造问题,仍将成为低碳设计中最基本的考虑因素。建筑师必须理解他们所提出的形式的实际影响,而这将基于对绝无例外的物理事实的理解,而非文化所衍生的理论。
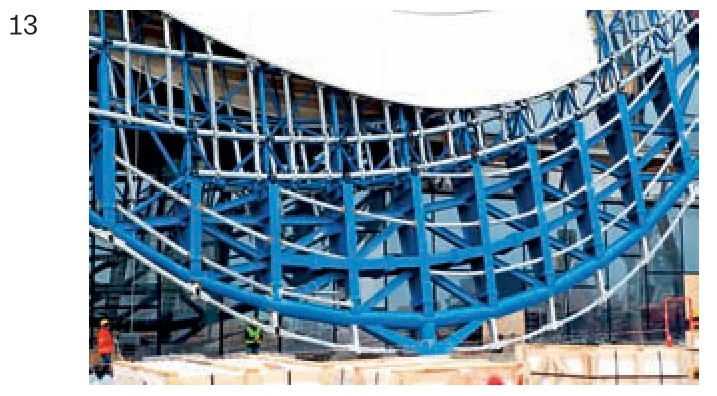
13 海达尔x 阿利耶夫中心大型钢结构施工过程
8 道德设计
作为一种设计哲学,实现整体经济性的概念并不新鲜。在20世纪中叶,两位杰出的工程师皮埃尔x 鲁易吉x 奈尔维和爱德华x 托罗佳就已经对此进行了很好的描述,并且在各自的实践中展示了这一理念的应用。它涉及到人们对相关设计知识的不断掌握,包括形式与结构性能之间的关系、材料属性、可实现的施工技术等所有纯粹的技术问题。我们可以在建筑师坂茂近期的设计中看到类似的设计方法(图14,15)。
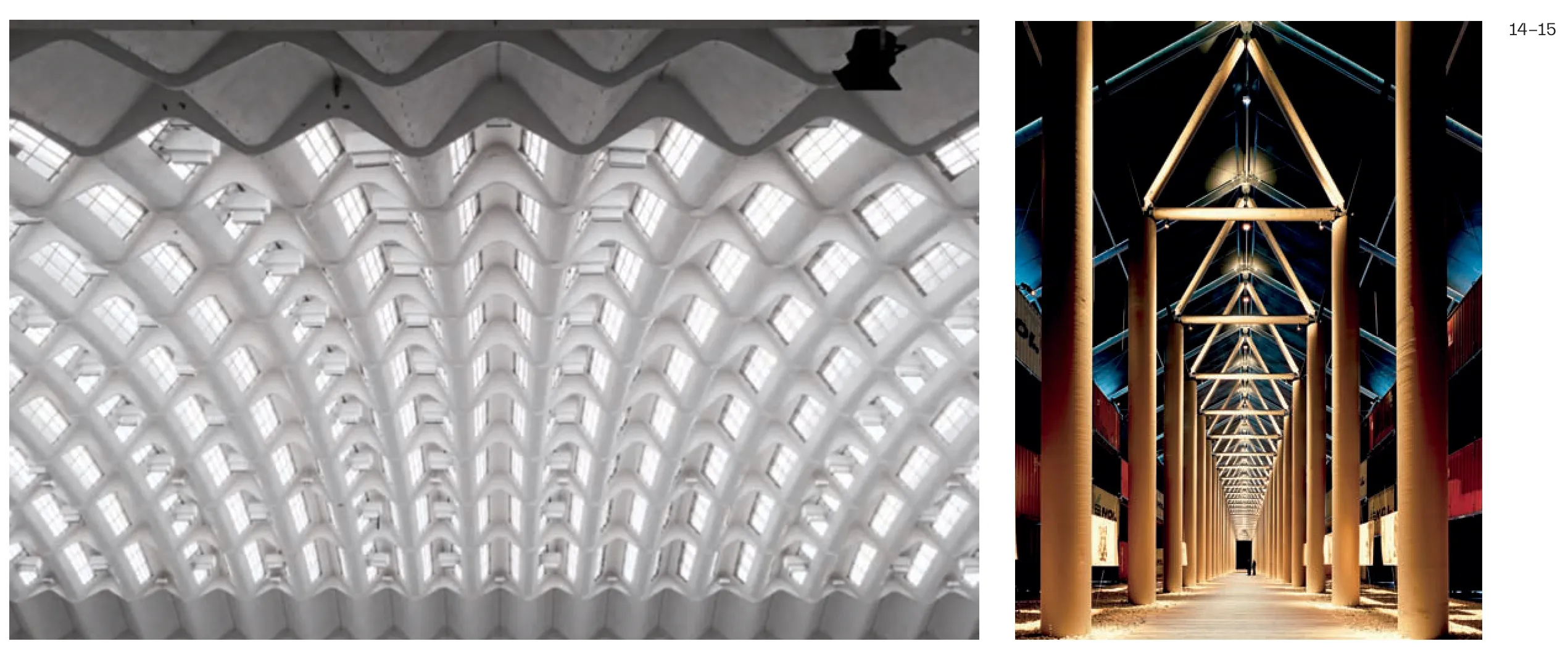
14 由奈尔维设计的都灵展览馆抛物线拱顶15 由坂茂设计的游牧博物馆
奈尔维、托罗佳和坂茂的核心思想应当成为工程设计者的道德义务,即避免浪费社会资源或地球不可再生资源。这种道德立场在现代社会中普遍缺乏,建筑师甚至因为过度使用而被称赞。同时在当今全球气候危机背景下,这种道德立场也具有更大的意义。
目前建筑师必须面对的最大挑战是融合设计方法,即充分认识不可改变的物理事实,并将建筑从单纯的建造实践提升到一种艺术形式的文化愿景。在视觉和空间效果上,究竟什么可以被定义为美或者有趣,这一问题将会被重新思考,而如果要建造环境友好且可持续的建筑,这一观念的转变将只是人们更大范围思维转变中的一部分。建筑师必将要顺应自然进行设计,而非与之对立,不能像仿生学设计那样简单模仿自然形式,或者像参数化设计那样自由生成形式,又或者像现代主义精神所倡导的那样超越自然进行实践。
在未来,建筑将被看作是更广泛的环境中的一部分。我们必须谦卑地理解和尊重这一固有规则。正如沙利文所说:“自然是我们的朋友,而不是我们的死敌……我相信,这是每个问题的本质所在,它包含并提出了解决方案,这就是自然法则”。
沙利文认为,我们应该从问题的本质来寻找解决方法,而不是基于外部强加的、由文化衍生的抽象理论。这一观点在当前时代具有重大意义,它的真正实现需要在建筑文化领域发生根本性的观念转变。
①2020 年,保拉x 安东内利和安娜x 伯克哈特在纽约现代艺术博物馆(简称MOMA)策划了收录内里x 奥克斯曼材料生物学一系列作品的展览
1 Interface 提供
2 伦敦科学博物馆提供
3 Kent Wang 摄影
4 Chris 73 摄影
5 Jiuguang Wang 摄影
6 Rüdiger Marmulla 摄影
7 Immanuel Giel 摄影
8 来源于Creative Commons
9 来源于が.inexhibit.com
10 Roybb95 摄影
11 David Monniaux 摄影
12-14 来源于网络
15 Michael Moran 摄影
The introduction of digital technology to architectural design has opened up new and exciting prospects for the development of architectural form.The free exploration of form has,of course,always been possible,by the application of the humble pencil to paper,but the detailed specification of form by digital media allows architects to freely explore form in a controlled way;it also enables engineers to calculate the stresses that will occur within free-form structures so as to specify safe dimensions for elements;it makes builders aware of their exact shapes,which facilitates construction;and digitally controlled fabrication technology,such as 3D printing,can enable the economic realization of complex form (photo 1).
Patrik Schumacher,of Zaha Hadid Architects,has identified what he considers to be a new approach to form making,based on the power of digital computing,in which architectural form is considered to be built up from tiny discrete elements which,at the macro scale,give buildings the character of continuous flowing surfaces rather than of assemblies of larger scale elements.He has termed this process aapproach to design and previous methodologies,based on assemblies of larger elements such as beams and columns,as being.
Schumacher argues that a new design freedom has been facilitated by exploiting the power of digital computing and that this enables shapes to be manipulated and controlled by sophisticated soたware.He describes this as a 'new engineering intelligence'made possible by the 'digital revolution' and refers to this 'new' architectural style as para;architecture that '...can harness the structural efficiency of an interconnected network' ...'an era of structural fluidity' and'structural optimization',in which digital technology '...re-tool[s] [the] engineer and allow[s]the structural forces to flow freely through the surfaces provided by the architect'.
Schumacher's statements are misleading,however,because although ittrue that the architect may be free to invent new and interesting forms,which digital technology allows engineers to analyze and builders to fabricate,the methodology is not in fact capable ofthe resulting internal forces,as Schumacher suggests.Only the basic physics of the situation -the effect of gravity on mass -can do that.So it iscorrect to assume that these freely imagined forms "...can harness the structural effi-ciency of interconnected networks" or that they can be made efficient by clever digital manipulation.
In another new development,Neri Oxman,and the Mediated Matter Research Group at the MIT Media Lab,considered afresh the ways in which efficient and non-wasteful forms evolved in natural organisms and explored how these might be allied to advanced techniques of design and fabrication to create a new kind of architecture.This has been part of a more general revival of interest,in recent years,in the use of biomimicry as a source of architectural ideas,as summarized,for example,in Michael Pawlyn's book(photo 2).
The biomimicry approach is oたen promoted through statements such as Julian Vincent's 'In nature,materials are expensive and shape is cheap'-an engaging aphorism that implies that nature always uses material efficiently.This statement is,however,highly simplistic in its description of what actually occurs in natural organisms.
The latter grow organically,rather than by being fabricated artificially,into shapes that have evolved through natural selection to accommodate complex (and very specific) multiple functionalities,which,on the one hand,are very different from those which humans require of buildings,and on the other,areof the highest efficiency,because other properties may be more significant.It is important to bear in mind that Nature may be characterized,depending on the specific circumstances,by great parsimony and great profligacy.The forms produced in nature are related to the performance of creatures as organisms in relation to their environment,and may not actually be relevant to an application in humans' building projects.Their visual excitement,which may be what principally interests architects,is a matter of culturally determined perception.The imitation of the purely visual qualities of natural forms without a proper understanding of why these forms have originated and of their multiple functions,is an unreliable procedure for the creation of buildings with the types of physical properties required for sustainable architecture (photo 3,4).
The opportunities offered by digital technology for the development of new types of architectural form are very exciting,but there are,nevertheless,certain realities that intrude into any attempt to make a physical object such as a building,that have to be recognized by designers who wish to act responsibly. Recognition of these realities will be especially relevant to design in a world in which the mitigation of climate change is emerging as the highest priority.
Let me illustrate this with a story that begins with the question:? This was a rhetorical question that was asked of a physicist expert witness by a frustrated defense lawyer in court proceedings that followed a vehicle accident.
The expert witness had demonstrated that by considering the mass of the vehicles,and their final locations following the accident,it could be demonstrated,using Newton's laws,that the individuals involved had been driving at excessive speed.Repeated questioning by the lawyer had failed to reveal any inconsistencies in the expert witness's testimony.Hence the defence lawyer's annoyance.
The exchange between the lawyer and the physicist highlighted an essential difference between human-made law and the principles that govern the behaviour of physical systems,which is that the performance of the latter is determined by agencies that are fundamental and unalterable.Our human understanding of these laws and their complexity continues to deepen as science advances,but the laws themselves are part of the workings of the Universe that we inhabit and are not affected by human desires or constructs.
That there areto the laws that govern physical behaviour is an axiom that has great relevance in the field of architectural design which,throughout the Modern period,has been informed by many ideas and theories that are largely unconnected to physical reality.
From aphorisms such as 'Ornament is crime' (Adolf Loos),'Glass destroys hatred'(Bruno Taut),'Less is more' (Mies van der Rohe),'Less is a bore' (Robert Venturi),to the sophisticated French-philosophy-based constructs of much of the architectural theory of the late twentieth century,the ideas that have informed new architecture in the Modern period have been largely matters of opinion,unrelated to physical realities.They are not statements of fact and they have resulted in formalistic approaches to design that have produced buildings that have poor physical properties,that make wasteful and extravagant use of materials,and that perform poorly in respect of all aspects of function.
Such theories make unreliable guides for designers wishing to produce buildings that have particular physical properties,such as a low carbon footprint,because the latter is determined by the laws of physics rather than by polemically expressed views.There is a danger that the present excitement with the possibilities offered by digital applications in design,may cause architects to repeat the environmental mistakes of the Modern era.If architectural design is to contribute to the mitigation of the climate emergency,such mistakes must be avoided.
A building's structure accounts for between 40% and 90% of its fabric.Structural design for low consumption of material,and therefore for low embodied carbon,is closely related to form because the internal forces that loads generate within structures,and that determine the amount of material that they must contain,are almost entirely dependent on all aspects of their shapes -both their overall forms and the detailed geometries of their constituent elements.The act of designing a building -that is of determining its form -is therefore also an act of structural design that will have a significant effect on its carbon footprint.
In the quest for structural efficiency,the form-searching techniques of the pre-digital age,that found expression in buildings such as Gaudí's Sagrada Família in Barcelona or Frei Otto and Ted Happold's timber lattice shell at the Mannheim Multihalle,were based on physical models that enabled the effects of gravity on mass to act directly.Computer-based form-generating soたware that is programmed to search for efficient forms produces similar results.In the physical laws that govern these exercises,there are no exceptions.And as I have already emphasized,the form generated is not a free choice (photo 5-8).
There is therefore a danger that the'new' approaches to design being promoted at the beginning of the twenty-first century,by opinion-formers such as Schumacher and Oxman -be they biometric,parametric or topological -will simply perpetuate the design methodologies generated by the polemical statements of previous Modern architectures,and produce forms that are equally inappropriate for buildings in an age of climate emergency because they are not related to the physical realities of buildings.
So what are the essential truths,based on the laws of physics,that have to be accepted if an efficient low-carbon architecture is to be produced? The first of these is a realization that some things cannot be changed by new design methodologies or methods of manufacture because they are fundamental -determined by the basic physics of the world.A second is that,to achieve high technical performance,forms must be matched tofunction andreality (not to polemically expressed theory and not even,necessarily,to programmatic function which is what Louis Sullivan was referring to in his famous aphorism'form shall ever follow function').
The efficiency of a structure (as measured by the amount of material required to give it adequate strength) is predominantly determined by the types of internal force that loads generate within it.The most important distinction is between loads that cause elements to bend (transverse loads)and those that produce internal forces that are-as is discussed in my book.
This is a crucial difference because axial forces can be resisted with elements that are an order of magnitude smaller than those that are required to resist bending,and the type of internal force that occurs is entirely dependent on the overall form of the structure in relation to the pattern of load that it carries.
The range of efficiencies that can occur is very large as may be demonstrated by the following examples of very well-known buildings.In Le Corbusier's Villa Savoye a beam depth of around 300 mm was required for a span of approximately 5.0 m.At the Sydney Opera House,a shell/frame thickness of around 2.0 m was required to achieve a span of 70 m;the CNIT shell in Paris spans 200 m with a total shell thickness of only 120 mm.
Using the admittedly rather crude device of the ratio of span to thickness as the measure of the efficiency of these structures,the differences are remarkable.The least efficient is the Villa Savoye with a ratio of 17.Next comes the Sydney Opera House at 35.That of the CNIT shell is 1 666.The differences in efficiency between the first two structures are significant,with the Sydney Opera House being approximately twice as efficient as the Villa Savoye.The CNIT shell is two orders of magnitude (i.e.approximately 100) more efficient than the other two.The differences in efficiency are almost entirely due to form (photo 9,10).The very high efficiency of the CNIT shell is the result of the combination of an overall form which is a parabolic curve,and the geometric configuration of its cross-section.I have heard people describe the CNIT shell as having a natural form.This is not accurate.It is a form that responds to the laws of physics -which Nature must also do.The parabolic form generates internal forces which are pure axial compression.
The shape of the shell's cross-section is a hollow box,consisting of two 60 mm thick skins forming the outer surfaces separated by 60 mm.thick diaphragms to give an overall depth of 1.5 m.This is a highly efficient shape of cross-section for the resistance of compression,where the possibility of buckling -a bending phenomenon -has to be allowed for.The slight corrugation of the shell surfaces provides efficient resistance to any tendency for local bending or buckling to occur (photo 11,12).
The inefficiency of the other two structures described here is also due to a combination of their overall forms and the cross-sections of their elements.The very low efficiency of the Villa Savoye's structure is due to an overall form that produces only bending in the horizontal elements.The better performance of the Sydney Opera House shell is due principally to its overall form producing internal forces that are combinations of bending and axial force,which reduces the amount of bending that is present.Both of these structures have elements with solid cross-sections,which is an inefficient configuration for the resistance of the bending type of internal force that dominates their responses to load.
The comparison of these three structures demonstrates the essential features of the effect of form on structural efficiency.The key question is the amount of bending that is produced and this is dependent on overall form.The shapes of the individual elements at a detailed level -cross-section and longitudinal profile -are also crucial.The important issue is again the efficient resistance of such bending as may be present.Cross-sections that resist bending efficiently have the material dispersed from their centres -hollow tubes,I-sections and,so far as longitudinal profile is concerned,features such as triangulated geometries.
The comparison of the three structures demonstrates that if the shape of a building is freely determined and not related to the basic physics of the situation,the resulting structure is likely to be inefficient in the use of material;and that the degree of wastefulness will probably be very large.There are no exceptions to this rule.If structural mass is to be minimized the form adopted is not a free choice.
The use of digital technology to experiment freely with form,as proposed by designers such as Schumacher and Oxman,risks repetition of the wasteful practices of the Modern era if not tempered by recognition of the physical realities of the relationship between form and physical performance.
The large quantities of steel that were required to realize the Heydar Aliyev Centre in Baku,a building that relied heavily on digital processes,provide a further recent example of what occurs when the laws of physics are disregarded in the exercising of a free choice of form.The complex overall form generates high levels of bending that require the use of a steel space-frame structure,of very high carbon footprint,for its realization.Spans are variable,because the roof canopy is supported intermittently on an underlying reinforced concrete and steel armature,with maximum spans of around 30 m:which,with an average total tube section thickness of around 60 mm.,gives the structure a span to thickness ratio of 500,which makes its efficiency a third that of the CNIT shell.It is,however,made from steel -a material that is around 7 times stronger than reinforced concrete.If it had been made in reinforced concrete,the equivalent thickness would have been 420 mm and the ratio would be more like 71,which would put it in the same efficiency category as the Sydney Opera House.
In view of the variety of structural components involved the structure is also typological rather than topological and involved high inputs of energy for design,manufacture and construction,that overall,contributed to a high level of total embodied energy(photo 13).
Another essential reality that must be addressed before any proposal for a low-carbon structure can be taken seriously is the effort required to build it,which is obviously affected by the level of complexity of its form.It is an unfortunate fact -yet another intrusion of inconvenient reality -that the forms that minimize the amount of material required for a structure are complex and therefore difficult to make.Space frameworks are more efficient than solid slabs;I-shaped cross-sections are more efficient than solid rectangles;tapered profiles are usually more efficient than parallel sides,and curvilinear forms are more efficient than rectilinear ones.State-of-the-art methods of fabrication,such as 3D printing,can mitigate the difficulties of making complex forms to some extent,but do not eliminate them,and the machines and processes involved produce high carbon footprints.
This is yet another reality that will have to be taken seriously by designers of buildings.In future,it will be the total carbon footprint of buildings that matters and this will not necessarily be minimized by adopting efficient forms that reduce material consumption or the flowing forms derived parametrically.The energy involved in design,fabrication,construction and subsequent maintenance will be important additional considerations.
All design involves compromise and in structural design,a balance has to be struck between the complexity that will minimize material consumption and the simplicity that will reduce the resources required to design,build and maintain a structure.For responsible design in a low-carbon economy,the goal must berather than the minimization of any particular input.
In the context of the horizontally spanning structures required for architecture the most significant factor that influences the best compromise,and that will deliver overall economy of means,is-the longer the span the greater is the level of complexity that is justified in the pursuit of overall economy of means.The parabolic form of the CNIT shell was fully justified for a span of 200 m.For buildings of more modest scale a much simpler structure normally provides the best compromise,and lowest carbon footprint,even if it is less efficient in its use of material.The inefficient structure of the Villa Savoye was entirely appropriate for the spans involved,due to its simplicity.In contrast,the organically based or free-flowing forms of parametricism or biomimicry are mostly inappropriate.Their engaging forms are overly complex for their scale and not related to their physical function.
If low overall carbon footprint is to become a high priority in architecture,or any other branch of design,the achievement of economy of means with structure -normally the largest contributor to embodied carbon-will have to be given greater importance in the design agenda.The realities outlined above will then have to be taken seriously and,in the case of buildings,this will place considerable restrictions on the choices of form that are available to architects.
The implications of form,in all its aspects,and the question of buildability with available technologies,albeit the most advanced,will be essential considerations in relation to design for low carbon.Architects will have to understand the true implications of any form that they propose and these will have to be based on an understanding of the physical realities of the situation -to which there are no exceptions -rather than culturally derived theory.
As a philosophy of design,the idea of achieving overall economy of means is not new and was well described by two prominent engineers of the mid-twentieth century,Pier Luigi Nerviand Eduardo Torroja,who also demonstrated its application in their respective practices.It involved the development of a design from knowledge of the relationship between form and structural performance,of the properties of materials,and of available construction techniques-all purely technical matters.We see examples of a similar approach being adopted nearer the present day by the architect Shigeru Ban(photo 14,15).
Central to the thinking of Nervi,Torroja and Ban was the idea that the designers of infrastructure should be under a moral obligation not to waste society's resources(or the planet's,one might now add).The adoption of such an ethical position wasgenerally lacking in the Modern period in which architects were oたen congratulated for excess rather than for economy.It has assumed much greater importance in the present day of climate emergency.
The greatest challenge that architecture must now face is to amalgamate design methodologies that recognize unalterable physical realities with the cultural aspirations that elevate architecture from an exercise in mere building to that of an art-form.A reconsideration of what is regarded as beautiful or interesting visually and spatially may be required,and this may be just one aspect of a much greater adjustment of the mind that will have to occur if buildings that are environmentally sustainable are to be produced.In future,architects will certainly have to work with nature rather than against it,but not through the simplistic imitation of natural forms -as in much of biomimicry-or in the freely determined forms of parametricism,and certainly not with the idea of exercising domination over the natural world-as in the spirit of much of Modernism.
In future,architecture will have to be seen as part of its wider environment.The rules to which there are no exceptions will have to be understood and respected with humility.As Sullivan suggested:'Nature is our friend not our implacable enemy' ...'It is my belief that it is of the very essence of every problem that it contains and suggests its own solution.This I believe to be a natural law.'
What Sullivan was suggesting is that we should look to the essence of the problem to find our solutions,and not to externally imposed,culturally derived theory.It is an idea that has great relevance in the present day.Its implementation will require a fundamental change in the culture of architecture.

