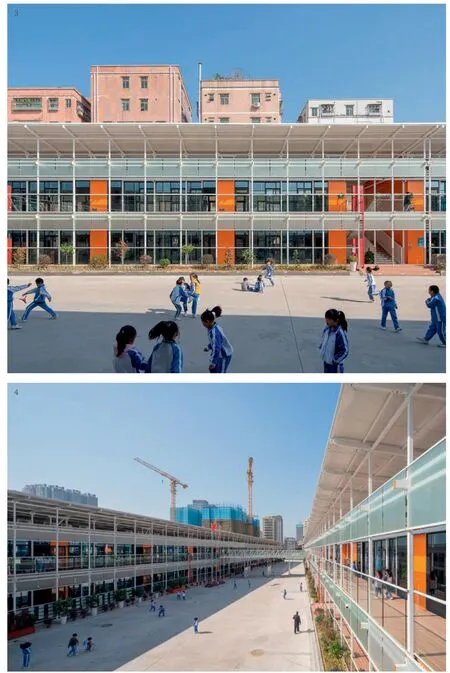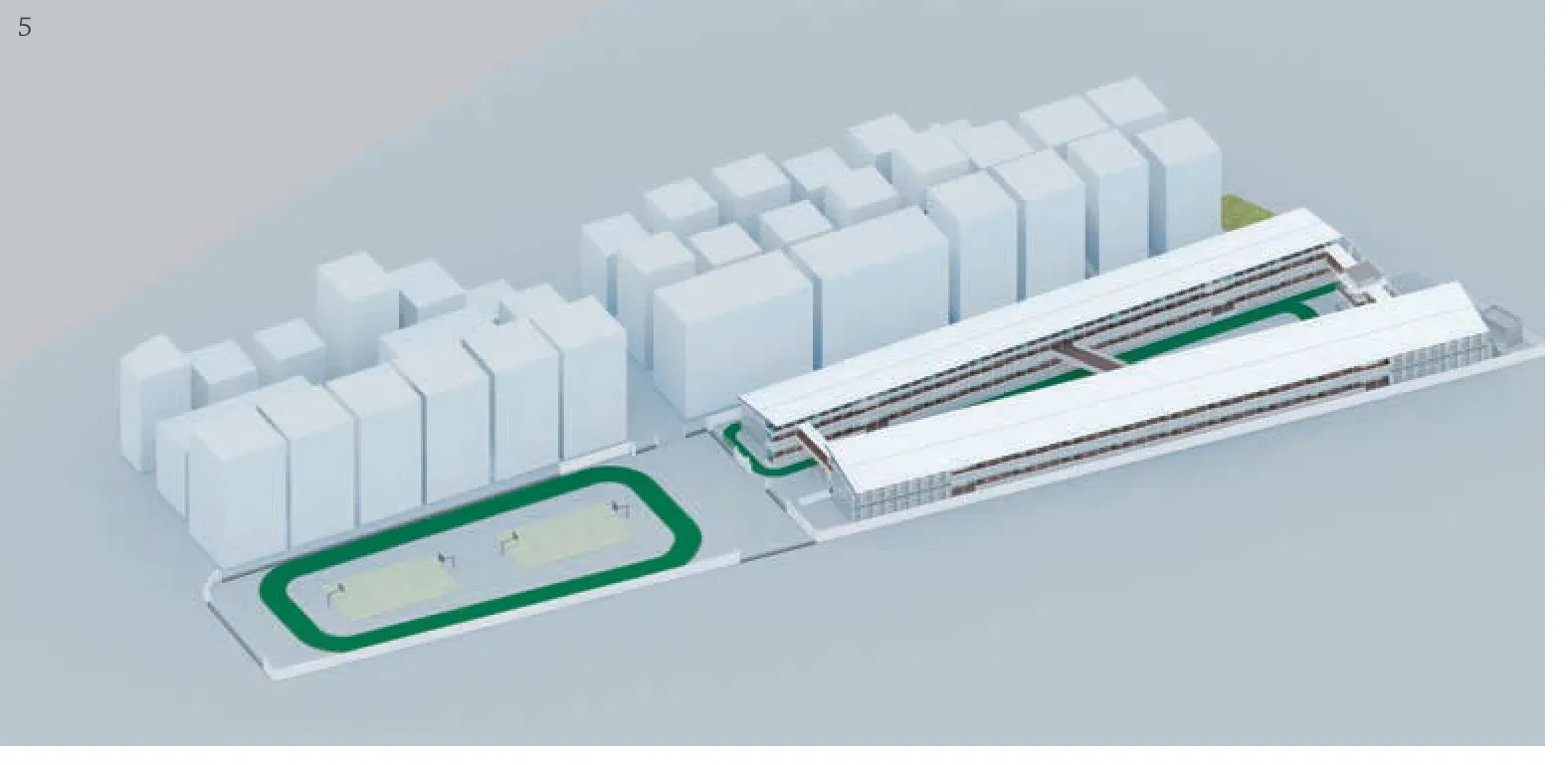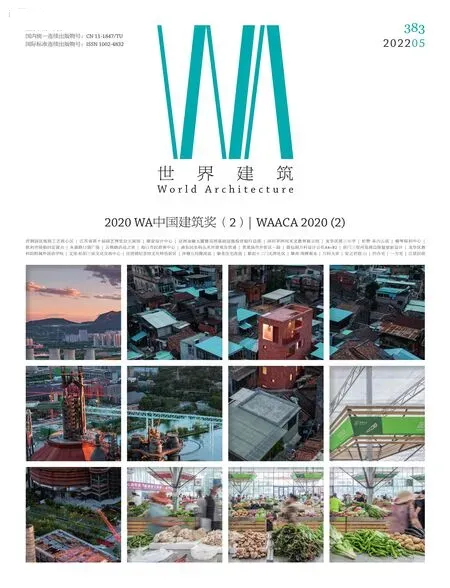龙华区教科院附属外国语学校,深圳,广东,中国
深圳元远建筑科技发展有限公司,深圳市建筑设计研究总院有限公司
客户:深圳市龙华区教科院附属外国语学校
主持建筑师:朱竞翔,廉大鹏,韩国日,刘鑫程,何英杰
项目负责人:韩国日,欧阳浩,朱俊,刘清峰
项目成员:何英杰,蔡春明,王卫国
合作:深圳大学结构工程研究所
设计监理:深圳市深大源建筑技术研究有限公司
结构设计:朱竞翔,张建军
结构工程师:侯学凡,许欢
施工图设计:廉大鹏,吴长华,王鹏林,李罗兵,黄跃,李扬,吕均鹏,孙杨
顾问:罗见闻,陈贤川
Client:The Foreign Language School Aff.to Longhua Academy of Edu.Sci.,Shenzhen
Principal Architects:ZHU Jingxiang,LIAN Dapeng,HAN Guori,LIU Xincheng,HE Yingjie
Principal-In-Charge:HAN Guori,OUYANG Hao,ZHU Jun,LIU Qingfeng
Project Members:HE Yingjie,CAI Chunming,WANG Weiguo
Collaborators:Structure Engineering Institute of Shengzhen University
Design Supervision:Unitinno Architectural Technology Development Co.,Ltd.,Shenzhen General Institute of Architectural Design and Research Co.,Ltd.
Structural Design:ZHU Jingxiang,ZHANG Jianjun
Structural Engineers:HOU Xuefan,XU Huan
深圳市龙华区教科院附属外国语学校位于城中村外围,校园布局采用适应南方气候与高密度的邻里形态。双廊及架空设计回应了深圳湿热的亚热带地区气候,墙体采用模块化设计,整合了装修、保温、隔音、防火、防水和结构等各功能层。
学校的建设探索了BIM 工程信息化,设计中综合考虑制造与建造、集成关键加工和施工技术,将工程周期从设计到完工压缩在4 个半月内,造价也节省约25%。先进的建造技术帮助城市决策者和建设者以更多维的方式提升土地利用效率,利用发展计划中尚未实现的时间空档改变空间的短期用途,提供灵活的城市运营可能。
The Foreign Language School Aff.to Longhua Academy of Edu.Sci.is located outside a urban village.Campus layout adapts to the southern climate and the high-density neighbou rhood.The double-sided corridor,together with and the lifted roof and ground floor respond to hot and humid subtropical climate.The wall adopts a modular design,which integrates various functional layers such as decoration,heat insulation,sound insulation,fire prevention,waterproofing and structure.
The design comprehensively considers manufacturing and construction,and integrates key processing and construction technologies.Taking advantage of BIM,the whole process of project is within 4.5 months,saving 25% building cost.Advanced construction technologies help urban policymakers and builders to improve land use efficiency in more multidimensional ways,changing the short-term use of space to take advantage of time slots in development plans,and providing flexible urban operation possibilities.
总承建:深圳市建筑设计研究总院有限公司+深圳市市政工程总公司(EPC)
结构和施工工艺咨询:河南嘉合集成模块房屋有限公司
场地面积:9550m2
基底面积:2900m2
总建筑面积:5840m2
建筑长度:134.4m
建筑高度:10.6m
设计时间:2019.05-2019.06
施工时间:2019.06-2019.10
绘图:元远建筑
摄影:张超
Architects of Record:LIAN Dapeng,WU Changhua WANG Pengling,LI Luobing,HUANG Yue,LI Yang,LYU Junpeng,SUN Yang
Consultants:LUO Jianwen,CHEN Xianchuan
General Contractor:Shenzhen General Institute of Architectural Design and Research Co.,Ltd.+Shenzhen Municipal Engineering Corp.(EPC)
Structural and Construction Consultants:Henan Jiahe Modular House Co.,Ltd.
Site Area:9550 m2
Built Area:2900 m2
Length:134.4 m
Height:10.6 m
Design Period:2019.05-2019.06
Construction Period:2019.06-2019.10
Drawings:Unitinno
Photos:ZHANG Chao

3.4 外景 Exterior views

5 鸟瞰模型 The model of aerial view
——中海油研究总院国企改革三年行动纪实
——深圳市教科院建设新型教育智库实践探索

