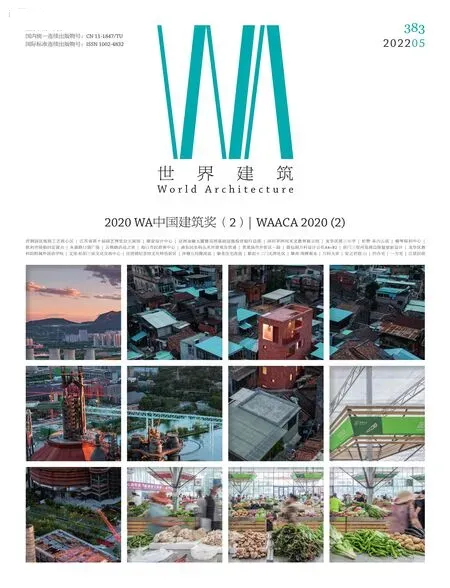龙华区第三小学,深圳,广东,中国
深圳元远建筑科技发展有限公司,深圳市建筑设计研究总院有限公司
客户:深圳市龙华区第三小学
主创建筑师:朱竞翔,廉大鹏,何英杰,刘鑫程
项目团队:欧阳浩,朱俊,刘清峰
设计团队:韩国日,蔡春明,王卫国
合作:深圳大学结构工程研究所
结构设计:朱竞翔,张建军
结构工程师:侯学凡,许欢
施工图设计:廉大鹏,吴长华,王鹏林,李罗兵,黄跃,李扬,吕均鹏,孙杨
顾问:罗见闻,陈贤川
总承建:深圳市建筑设计研究总院有限公司,深圳市市政工程总公司(EPC)
结构和施工工艺咨询:河南嘉合集成模块房屋有限公司
结构体系:轻型预制钢框架+剪力桁架结构
材料:钢,结构保温板,钢化玻璃
Client:Longhua No.3 Primary School,Shenzhen
Principal Architects:ZHU Jingxiang,LIAN Dapeng,HE Yingjie,LIU Xincheng
Project Team:OUYANG Hao,ZHU Jun,LIU Qingfeng
Design Team:HAN Guori,CAI Chunming,WANG Weiguo
Collaborator:Structure Engineering Institute of Shengzhen University
Structural Design:ZHU Jingxiang,ZHANG Jianjun
Structural Engineers:HOU Xuefan,XU Huan
Architects of Record:LIAN Dapeng,WU Changhua,WANG Pengling,LI Luobing,HUANG Yue,LI Yang,LU Junpeng,SUN Yang
Consultants:LUO Jianwen,CHEN Xianchuan
深圳市龙华第三小学坐落于龙华街道老城区中,建筑体量布局的扭转与退让,与场地上保留的乔木有机整合,塑造多个性格不同的院落景观。学校空间独创性地设计了双廊道与环状组合布局,既尊重小学生好动的特性,也遮蔽直射阳光与幅射热能。创新的结构使用非常规的小断面型钢,以密度换强度,受力分离的构件以分别抵抗垂直力和侧向力,具有优异的抗震、抗风性能。轻量建筑改变的不只是建筑结构,它更大的是改变了人们的思维。运用土地运筹学原理,以更多维的方式来使用土地,从而为发展争取时间。
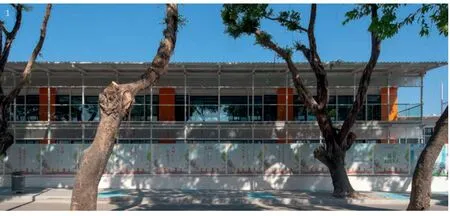
1 外景 Exterior view
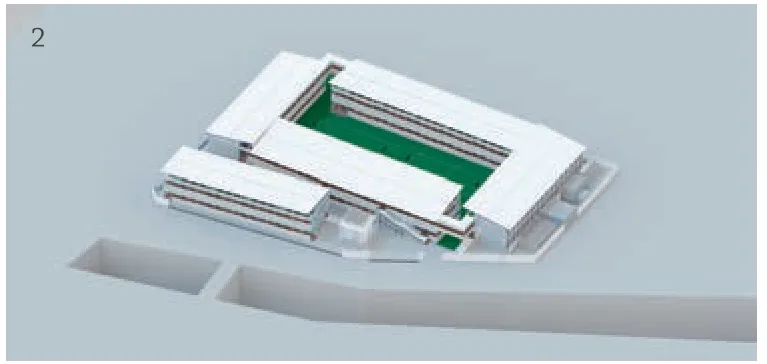
2 模型鸟瞰 Aerial view of the model
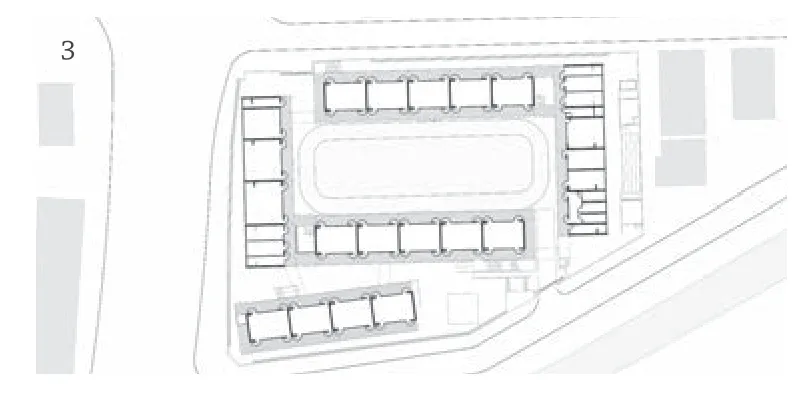
3 首层总平面 Ground floor plan
Longhua No.3 Primary School transformed a vacant site into a calm oasis in an old community.The buildings accommodate various plants and trees on the site to create a distinctive courtyard experience.Buildings incorporate a unique double-corridor and beltway layout that respects the students' natural tendency for running around.It also shelters them from the harsh sunlight of Shenzhen while creating a pleasantly lit environment.The innovative structures of the two schools use small-profile steel that strengthens the structure with higher density.The separated components resist vertical and lateral forces respectively,with excellent seismic and wind resistance.The principle of lightness and heaviness in architecture is not merely a question of structure.By adjusting the principles in line with the realities of the site,approaching the site from a variety of perspectives,faster and better development can be achieved.
场地面积:5800m2
基底面积:2700m²
总建筑面积:5480m²
建筑长度:91.6m
建筑高度:10.6m
设计时间:2019.05-2019.06
施工时间:2019.06-2019.10
竣工时间:2019.10
绘图:元远建筑
摄影:张超
General Contractor:Shenzhen General Institute of Architectural Design and
Research Co.,Ltd.;Shenzhen Municipal Engineering Corp.(EPC)
Structural and Construction Consultant:Henan Jiahe Modular House Co.,Ltd.
Structural System:Lightweight prefabricated steel frame structure
Material:Profiled steel,SIP,tempered glass
Site Area:5800 m²
Built Area:2700 m²
Total Floor Area:5480 m²
Length:91.6 m
Height:10.6 m
Design Period:2019.05-2019.06
Construction Period:2019.06-2019.10
Completion Time:2019.10
Drawings:Unitinno
Photos:ZHANG Chao
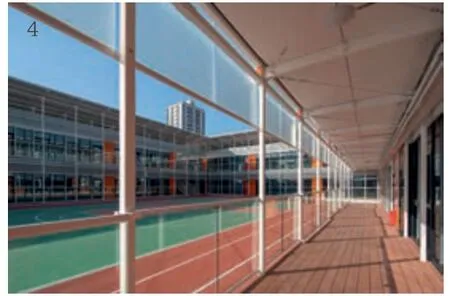
4 内景 Interior view
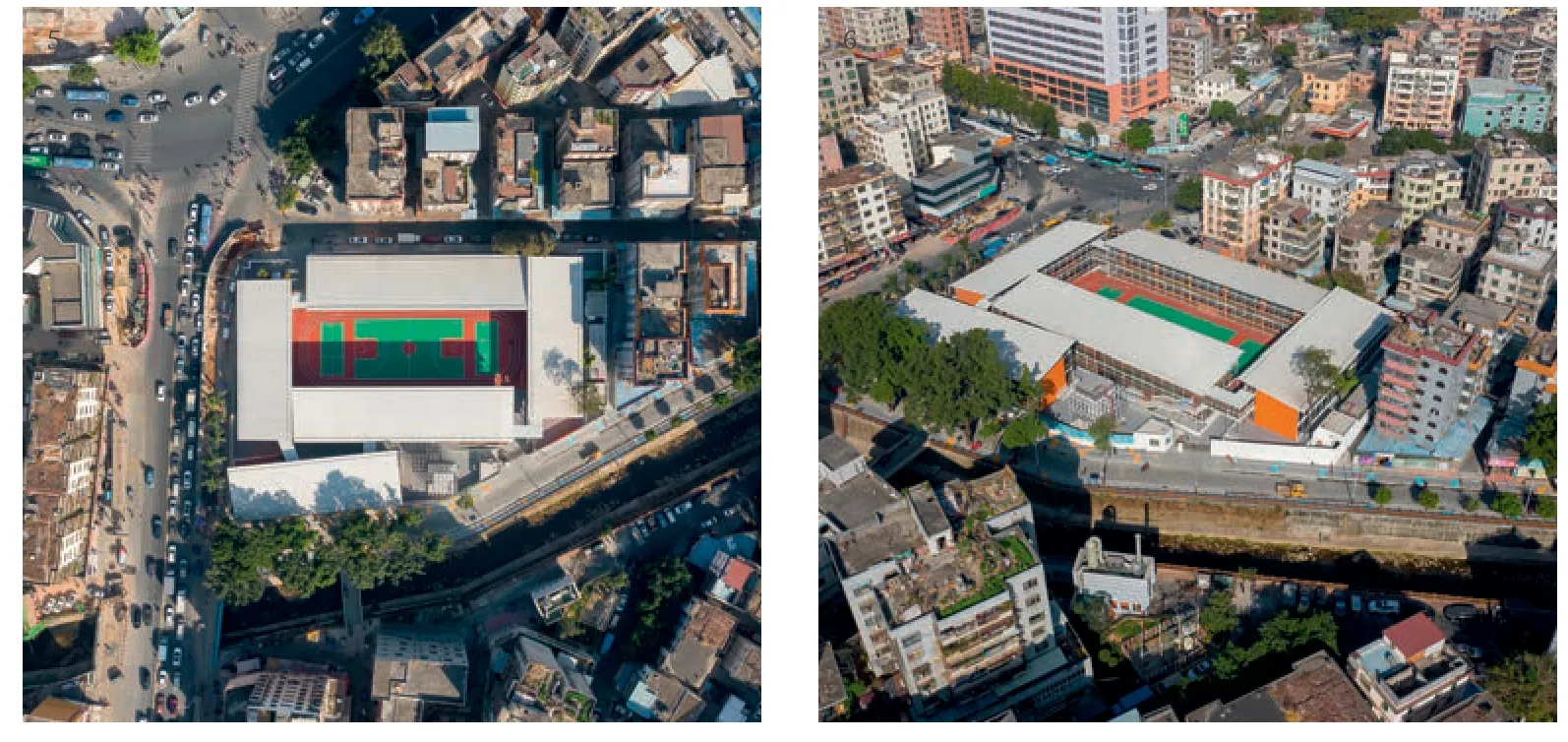
5.6 鸟瞰 Aerial views
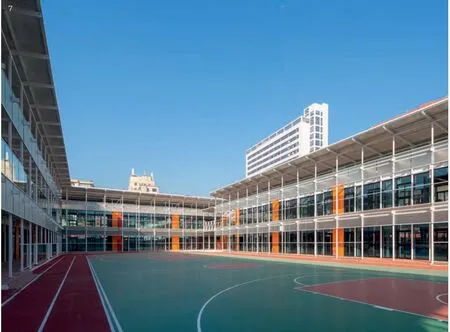
7 外景 Exterior view
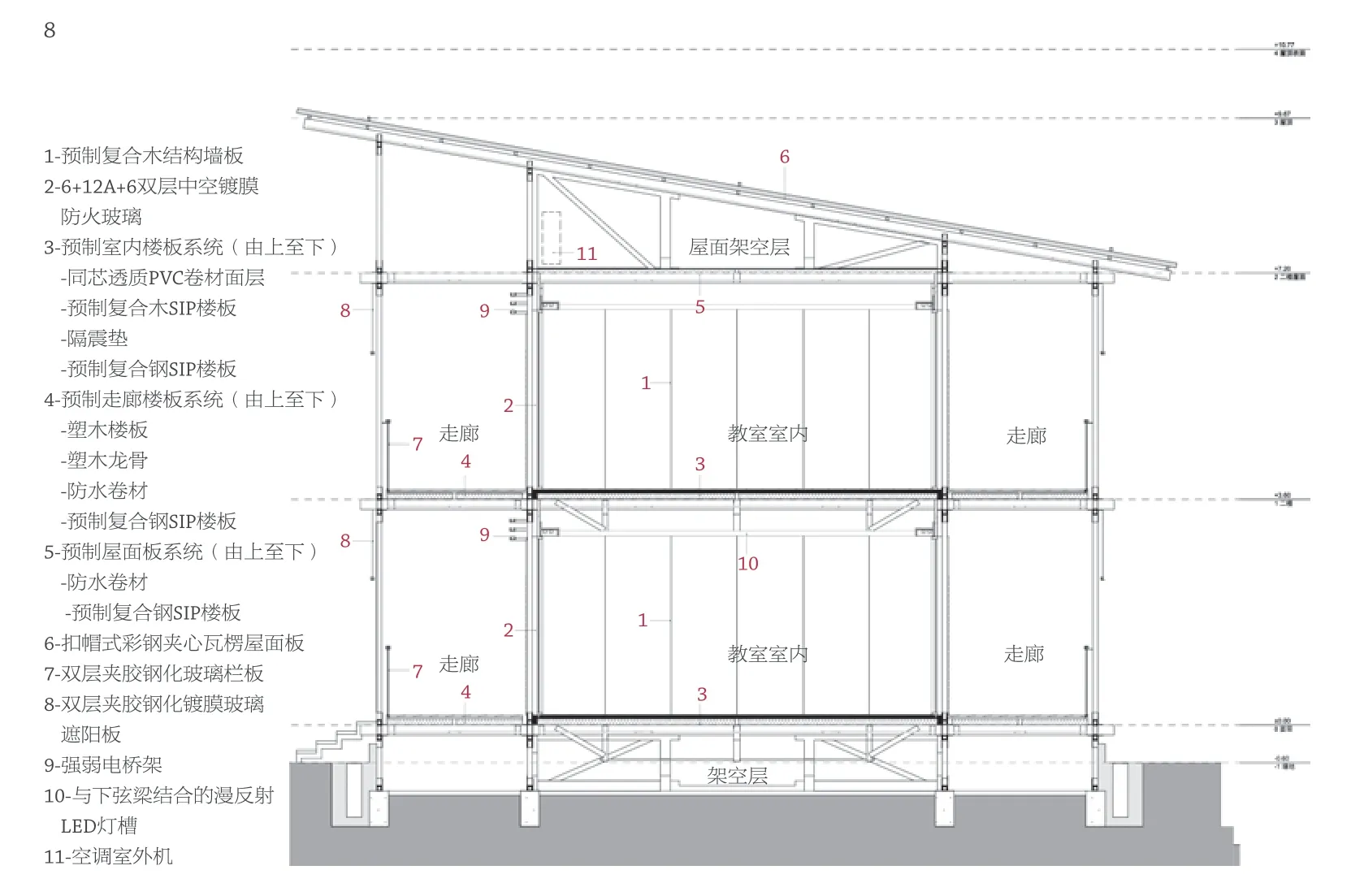
8 剖面大样 Detail of section
——中海油研究总院国企改革三年行动纪实

