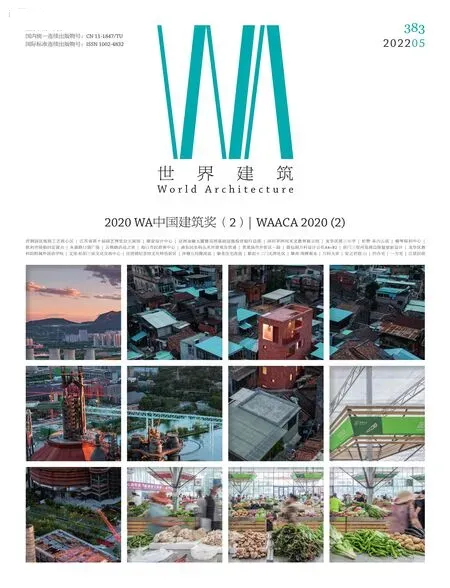松赞·来古山居,昌都,西藏,中国
STUDIO QI 建筑事务所
客户:松赞旅行
主创建筑师:戚山山
设计团队:骆丽贤,方倩倩
建筑面积:约2500m2
设计时间:2017.03
竣工时间:2019.07
摄影:金伟琦
Client:SONGTSAM HOTELS &RESORTS
Principal Architect:QI Shanshan
Project Team:LUO Lixian,FANG Qianqian
Floor Area:Approximately 2500 m2
Design Time:2017.03
Completion Time:2019.07
Photos:JIN Weiqi

1 外景 Exterior view
来古山居位于西藏然乌来古冰川脚下,海拔4200m,来古在藏文中是“隐秘的世外桃源”的含义。冰川生态环境十分敏感,且高海拔造成的高寒稀氧使场地运输和施工条件受限。因此,来古山居采用生态模块的建造方式。同时模数体系也是对自然形态理型的探索;从体验经验到空间营造的设计路径,探寻在预制装配式建筑模块体系中的自然建造;这在规整的模块网格中呈现一种“反效率”的感知场域,通过具有身体体验的自然路径及空间序列,塑造步移景异的空间记忆,并试图为生态敏感地区的村落振兴提供实践参照。

2 隐于自然 Hidden in nature
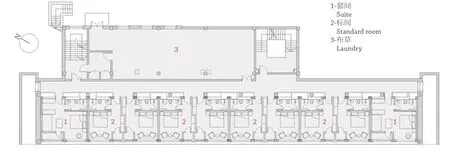
3 平面 Floor plan
This is a project of "impossible".Located at 4200 m altitude on the Tibetan Plateau,Songtsam Laigu is built on a cliff facing the world's third largest glacier.Design and construction encounter tremendous challenges both in different phases due to the extreme site condition.A pre-fabricated modular aggregation system is applied and the purpose of natural construction is still fulfilled.The shift in scale among a series of spaces connects the interior with the natural landscape.
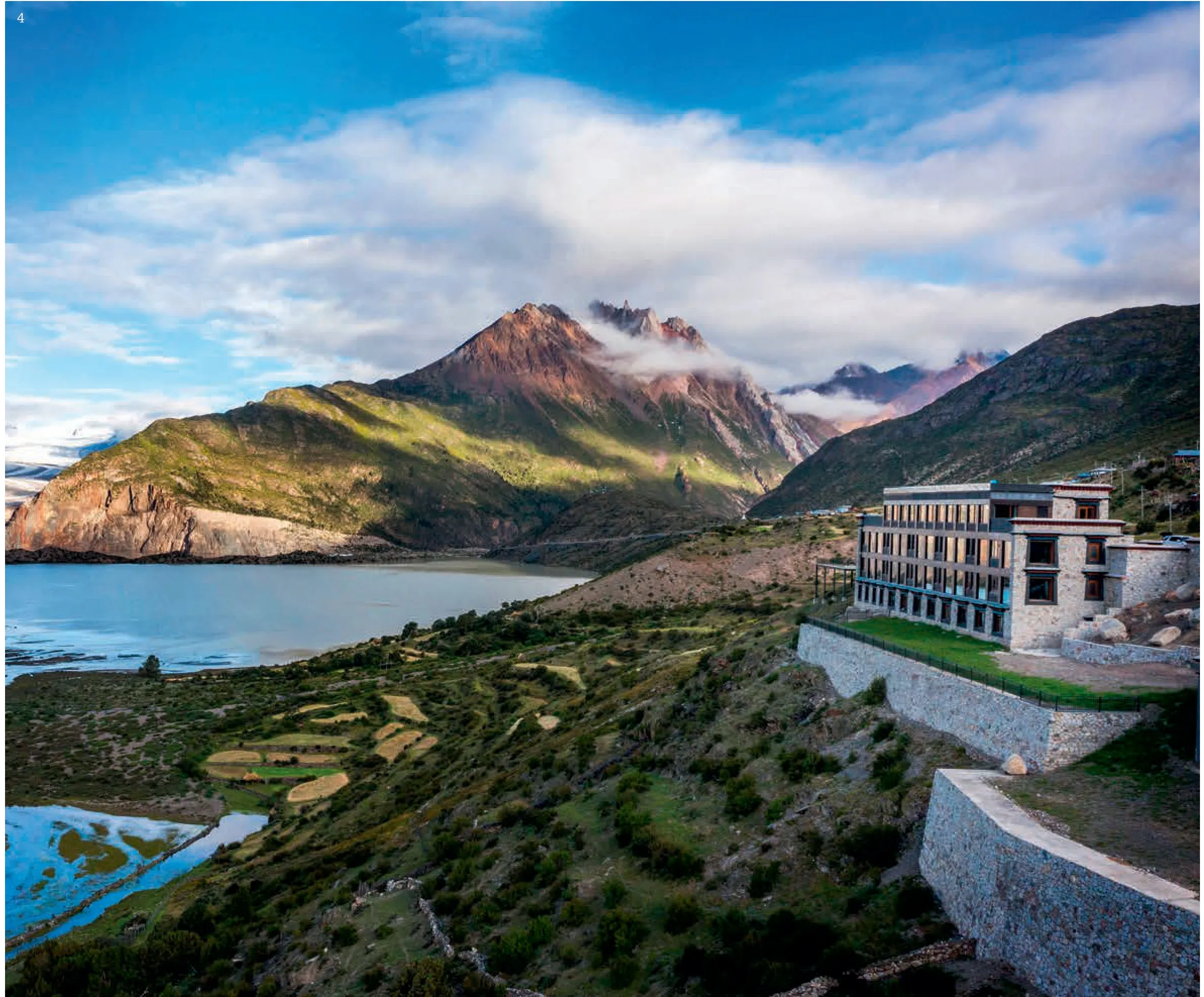
4 直面冰川湖 Facing the glacier
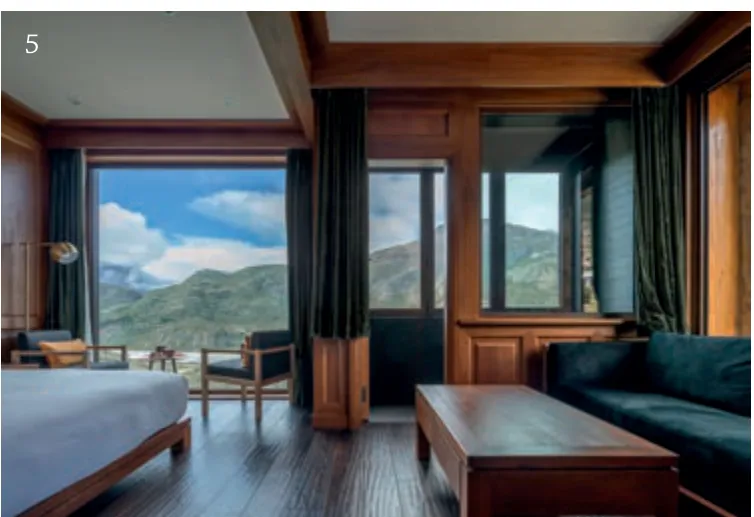
5 客房 Guestroom
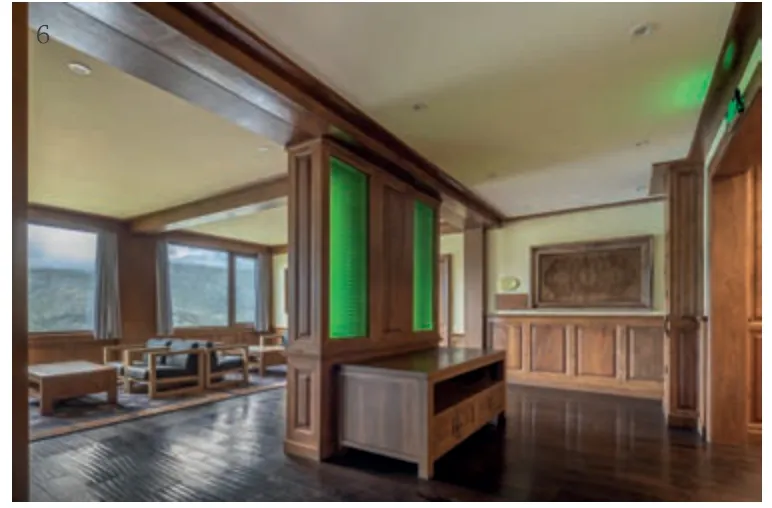
6 公区 Public area

7 轴测 Axonometric drawing

8 视觉线索和模块逻辑 Vision and the logic of module

9 体验路径和空间序列性 Experience path and spatial order

