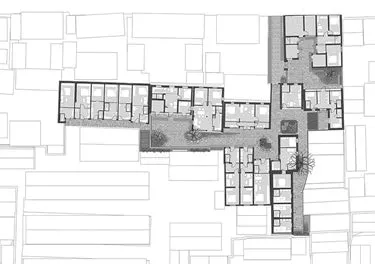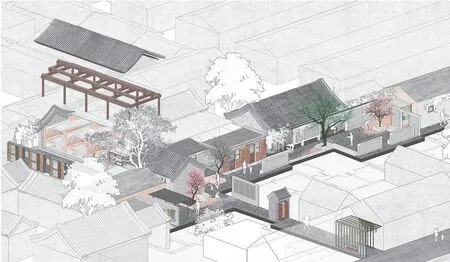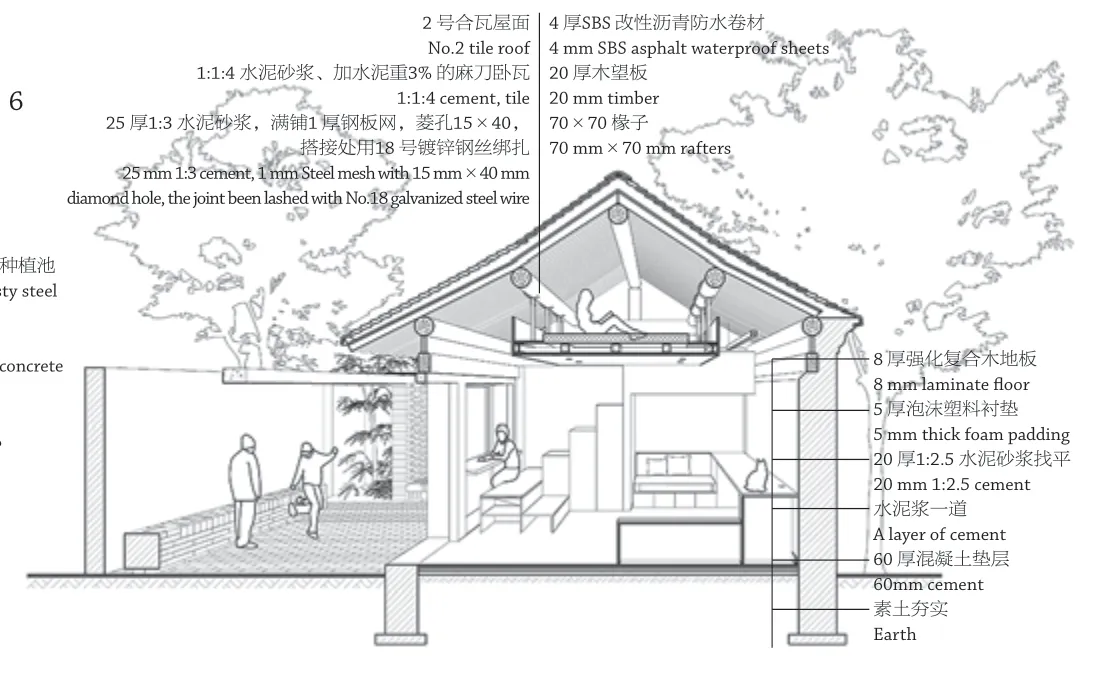雨儿胡同杂院改造,北京,中国
URBANUS都市实践
客户:京诚集团
主创建筑师:王辉
设计团队:姚咏梅,胡海波,张富军,李永才,梁雪成,王玮,胡家铭(实习)
建筑面积:1000m2
设计时间:2019
竣工时间:2019
摄影:胡海波,申立仁,王雨蒙
Client:Jingcheng Group
Principal Architect:WANG Hui
Project Team:YAO Yongmei,HU Haibo,ZHANG Fujun,LI Yongcai,LIANG Xuecheng,WANG Wei,HU Jiaming (Intern)
Floor Area:1000 m2
Design Time:2019
Completion Time:2019
Photos:HU Haibo,SHEN Liren,WANG Yumeng

1 平面 Plan
雨儿胡同16、18、20 号由3 个非制式化的院子构成,私搭乱建使得院子变成一条狭窄的胡同,它的形成也体现了邻里间长期的社会矛盾。设计定位是借助政府对这些违建进行规范的机会,把释放出来的公共空间作为重建邻里关系的抓手。设计用系统化的方式把院子从离散变成礼序,用共享的公共平台激励每户自发地美化门前的半私人空间,以平衡日常生活中公共和私人领域之间的对立统一,并以此形成解决类似胡同院落问题的普适方法。

2 轴测图 Axonometric
As a cluster of untypical courtyards,the public space in the No.16,18 and 20 yards of Yu'er Hutong is a cramped hutong resulting from the unauthorized constructions among neighbours.Using the opportunity of governmental compensation for removing these unlawful constructions,this design strives to transform the released space into an agent to bond the neighbourhood together by providing a shared platform in the courtyards to encourage residents' positive contribution to public activities,and hence to balance public realm and private space.This methodology can be universally applied for similar cases in hutongs.

3 改造前和改造后 Before and after renovation

4 院落公共空间 Courtyard public space

5 内院剖透视 Section perspective of courtyard

6 室内剖透视 Interior perspective

7-9 院落公共空间 Courtyard public space

