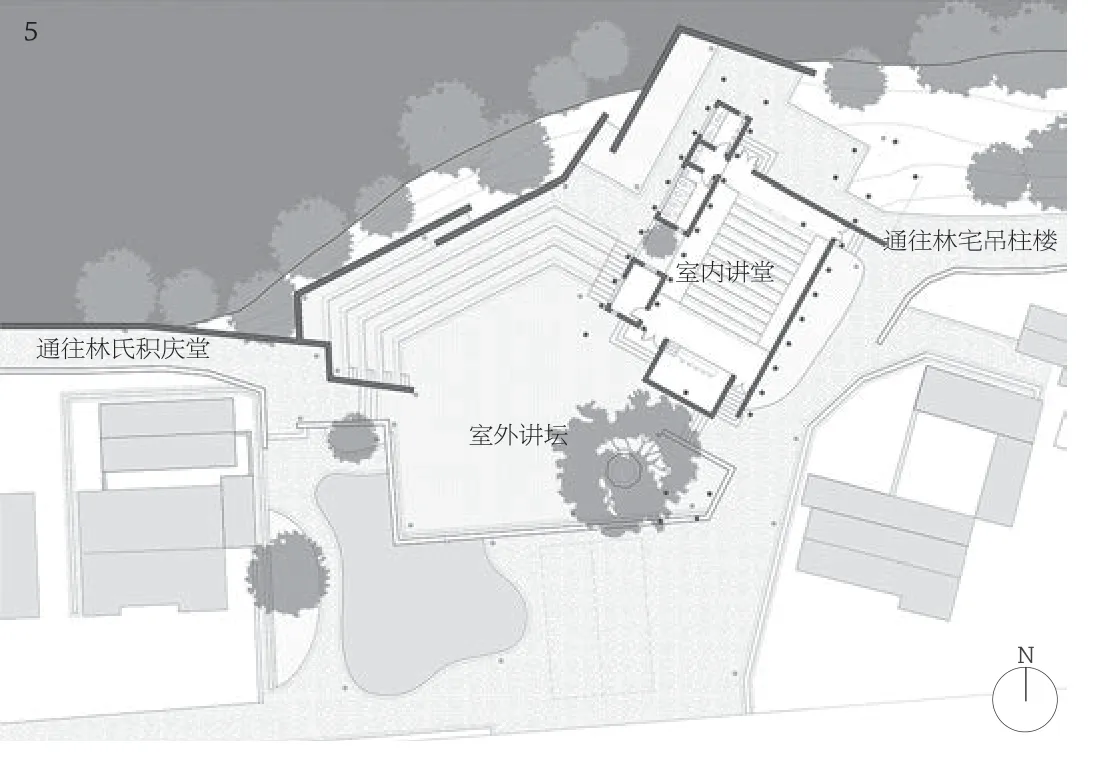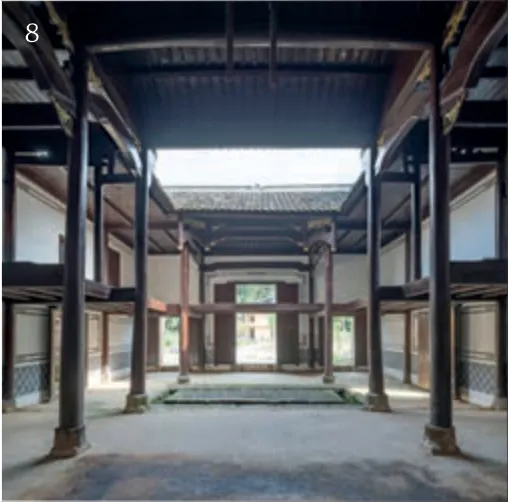大仓村乡村公共空间再生,井冈山,江西,中国
东南大学建筑学院
客户:江西省井冈山龙市镇镇政府
主创建筑师:张彤
设计团队:淳庆,李竹,姚远,徐涵,马雨萌,隋明明,陈斯予,段一行,华一唯
建筑面积:1460m2
设计时间:2016.07-2017.07
竣工时间:2018.04
摄影:陈颢
Client:Government of Longshi Town,Jinggangshan,Jiangxi Province
Principal Architect:ZHANG Tong
Project Team:CHUN Qing,LI Zhu,YAO Yuan,XU Han,MA Yumeng,SUI Mingming,CHEN Siyu,DUAN Yixing,HUA Yiwei
Floor Area:1460 m2
Design Period:2016.07-2017.07
Completion Time:2018.04
Photos:CHEN Hao

1 总平面 Site plan
大仓的设计实践依循两条平行路径:乡土建构的技艺传承和历史叙事的空间编绎。一方面,梳理适应于湘赣边区资源、气候、地形和生活方式的建构体系,提炼形成具有地域认同的设计语汇;另一方面,基于“大仓会见”的历史叙事编绎公共空间体系,沿叙事路径建造风荷廊桥,修缮林氏积庆堂,新建讲习所,部分复原林氏吊柱楼用于民宿接待,回应传统中国乡村中祠堂、市集、学校、廊桥等公共设施类型,复兴乡村公共生活,再塑乡村社区精神,促进乡村经济社会的良性发展。
The Dacang project follows two parallel clues:inheriting the traditional Hakka architectonic system,and interpreting the historic narratives of rural public space of.Firstly,through surveying and studying local tectonic system,the building strategies adapting to the climate and topography,a design vocabulary with local identity was proposed.Secondly,through building the Lounge Bridge corresponding to the original "Dacang Meeting" path,restoring the Ancestral Temple,constructing the Dacang School,partially rebuilding the Lin's Stilted House with the function of hostel and tea house,the typology of public buildings in traditional Chinese villages are reproduced,reviving the public life in the village and reshaping the spirit of the community,in order to drive positive development of the rural economy and society.

3 大仓讲习所 Dacang School

4 大仓讲习所讲堂 Auditorium of Dacang School

5 大仓讲习所平面 Dacang School plan

6 大仓讲习所剖面 Dacang School section

7 廊桥分解轴测 Lounge Bridge exploded axonometric

8 林氏积庆堂厅堂与天井 Hall and patio of Ancestral Temple

9 林宅吊柱楼 Lin's Stilted House

10 廊桥 Lounge Bridge

